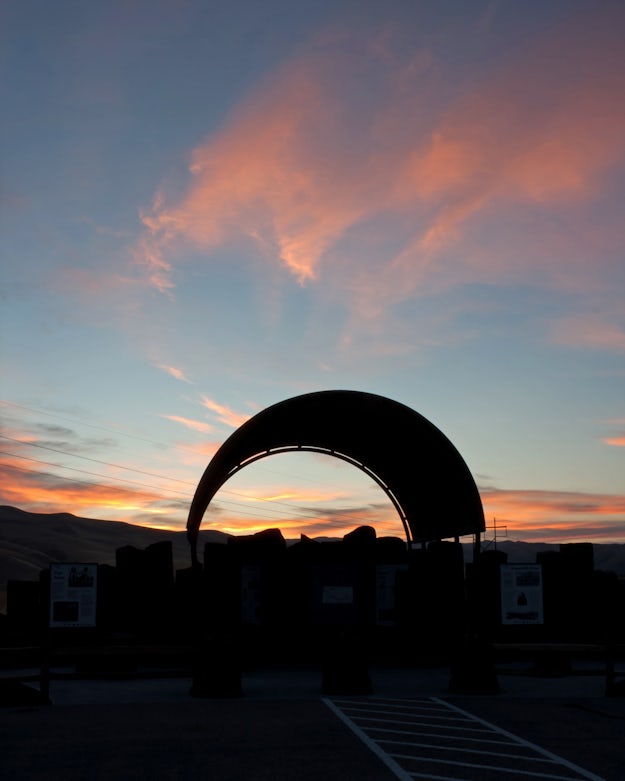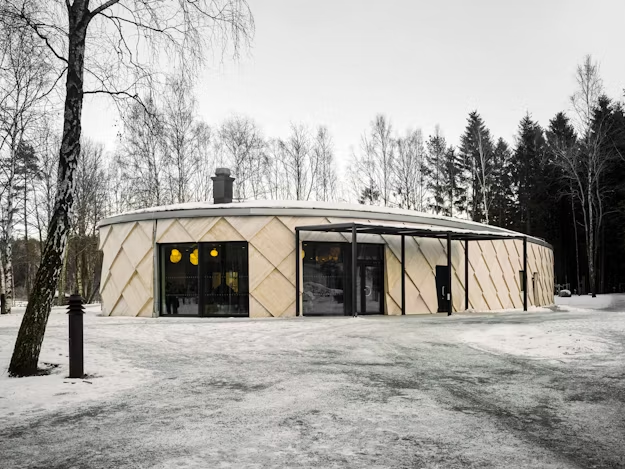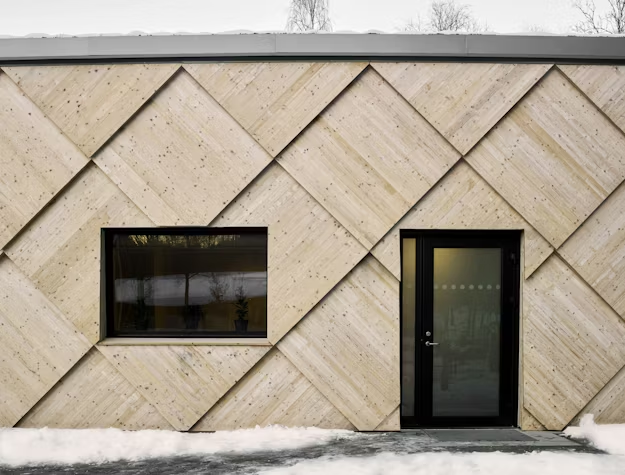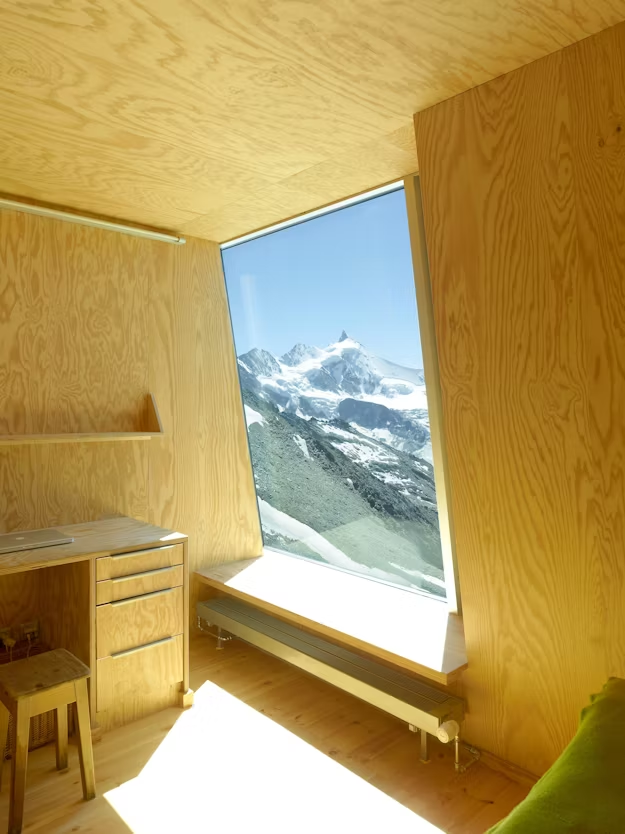6 Building Envelopes Designed to Withstand the Wild

Find the perfect resilient materials for your next project through Architizer’s new community marketplace for building products. Click here for more information. It’s free for architects.
This collection features architecture at the start of trails, bases of mountains and entrances to natural preserves. The buildings range from small shelters to facilities that can accommodate large mountaineering teams overnight. When selecting building-products for projects in these wild locations, the architects were required to source resilient materials to withstand extreme environments, yet remain aesthetically striking.
The building-products specified for the following projects — particularly those chosen for the exterior envelope — are often rugged and raw, but retain a certain sophistication nonetheless. As you consider which resilient raw materials may be a fit for your next design, take a walk into the wild with these case studies:



Gateway to the McDowell Sonoran Preserve by WEDDLE & GILMORE, Scottsdale, Ariz., United States
Building envelope: Rammed earth
The Gateway to the McDowell Sonoran Preserve in Scottsdale, Arizona, is a trailhead at the fore of a network of over 45 miles of hiking, biking and riding trails. The building is incredibly environmentally efficient, taking full advantage of locally sourced and recycled materials, an advanced solar energy system, and an exhaustive revegetation project.
“The rammed earth walls of the buildings utilize only native earth materials and allow the structures to blend seamlessly into the landscape,” explained the architects. “The roof of the Gateway is covered in native desert rock cobble allowing it to disappear into the desert when viewed from the mountain trails to the east.”



Mont-Blanc Base Camp by Kengo Kuma and Associates, Haute-Savoie, Auvergne-Rhône-Alpes, France
Building envelope: Unskinned oak planks
Designed by Japanese starchitect Kengo Kuma, the Mont-Blanc Base Camp may be minimal, but it is far from basic. The artful design employs bold unfinished wood and mirrors the contours of the land to create a harmonious, woodsy ambiance for this otherwise contemporary and polished architecture.
“In order for the architecture and its surrounding forests to dissolve in the environment,” explained Kuma, “the façade of the building is almost like the trees in the wood, as it consists of thick, unskinned panels of oak. The roof is also composed of the unskinned planks.”



Ada County Oregon trailhead on State Highway 21 by CSHQA, Idaho, United States
Building envelope: Corrugated steel
This trailhead in Idaho is the visitor threshold onto an historic site of the Oregon Trail. Consisting of a kiosk and walkways, the design by CSQHA incorporates the migrant history and natural life of the site. The shelter includes panels to provide visitors with information on pioneer life, and the simple barrel roof is an organically curved covering, harmonious with the natural surroundings.



Kotten – A Modern Trail Centre by Tengbom, Kungälv, Sweden
Building envelope: “OrganoWood” fire-resistant timber
The design of the Kotten Trail Centre was the winner of an architectural competition in Kungälv, Sweden. The municipality’s former centre had been destroyed by a fire, and the new building was intended to be “as natural as possible,” preserving the trees on its site. The previous fire incited the use of OrganoWood, a fire-resistant cladding material, which gives the new centre a rustic-yet-lightweight façade.
“Due to the stringent fire and environmental requirements, OrganoWood was used as a comprehensive cladding material for the first time in Sweden,” explained the architects. “OrganoWood is both rot and fire-resistant without the use of chemicals. The special facade was created with small, lightweight, rough wooden boards mounted across different levels to produce a three-dimensional feel.”



Whitetail Woods Regional Park Camper Cabins by HGA Architects and Engineers, Minn., United States
Building envelope: Dark cedar shingles by Western Red Cedar
These cabins in the Whitetail Woods of Minnesota are for campers to enjoy while embarking on overnight outdoor adventures. They resemble tree houses, yet have the modern amenities of electricity and temperature control. The “treehouse” concept minimizes the literal (material) footprint on the land and enables privacy and an immersive forest aura within the wooden units.
“Dark cedar shingles on the exterior blend seamlessly with the beauty of the pine forest, in which it is situated while the interior is stained naturally to create an immersive warm environment,” said the architects. “Floor-to-ceiling glass at the deck frames the forest, creating a focal centerpiece from the interior.”



New Mountain Hut at Tracuit by savioz fabrizzi architectes, Zermatt, Switzerland
Building envelope: Stainless steel
This Alpine hut in Switzerland is over 9,800 feet above sea level. It is the starting point for the brave souls climbing the Bishorn, Weisshorn and the Tête de Milon. The building’s façade is completely absorbent of solar energy, and includes an aptly named “reflectory” — a space which looks out over the cliff, providing a dramatic plunging view. Underneath the shining façade, the structural material is a prefabricated wood frame. This reduced the time required for construction at this remote — and potentially dangerous — location.
Search for resilient cladding materials like these through Architizer’s community marketplace for building-products. Click here to sign up.
The post 6 Building Envelopes Designed to Withstand the Wild appeared first on Journal.
, Ariana Revilla, read more Journal http://ift.tt/2nblgW8
Yorumlar
Yorum Gönder