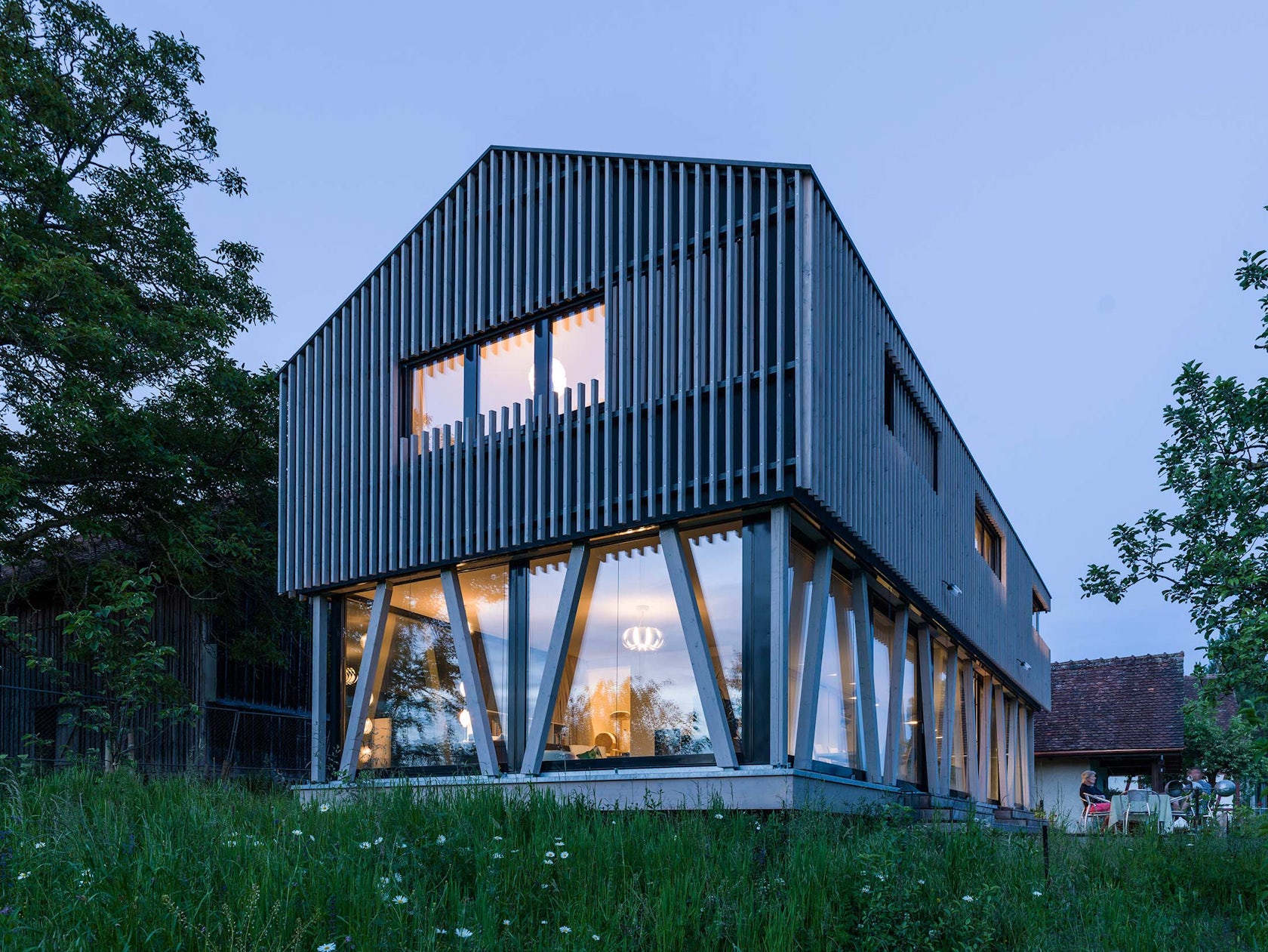

Few structural systems are as iconic as the truss. Forming historic bridge designs, trusses within architecture have usually been reserved for roof forms. From the rectilinear Vierendeel to Bowstring, Warren and Pratt configurations, different trusses take on a variety of shapes and sizes. Combining multiple members that behave as a single object, these systems are usually made with multiple units and nodes. The two basic truss types, pitched and parallel, are normally designed by understanding both tensile and compressive forces. Fundamentally, joints or panel points are linked to straight members that become triangular, planar or space frame systems. Moving beyond the application of trusses as roof forms, the following residential projects explore trusses as building envelopes, façades and organizing devices. Specifically, these designs explore how structural systems can frame spatial experiences and the surrounding context. Designed to embrace diverse landscapes, from rugged mountains and coastlines to expansive forests, each project utilizes the truss as a major tectonic design element. Chalet Blanche by ACDF* architecture | design urbain | intérieur, La Malbaie, Canada Located in La Malbaie’s area of the “Terrasses Cap à l’Aigle,” Chalet Blanche was designed to ... , Eric Baldwin, read more Architizer http://ift.tt/2iZcTvX


Yorumlar
Yorum Gönder