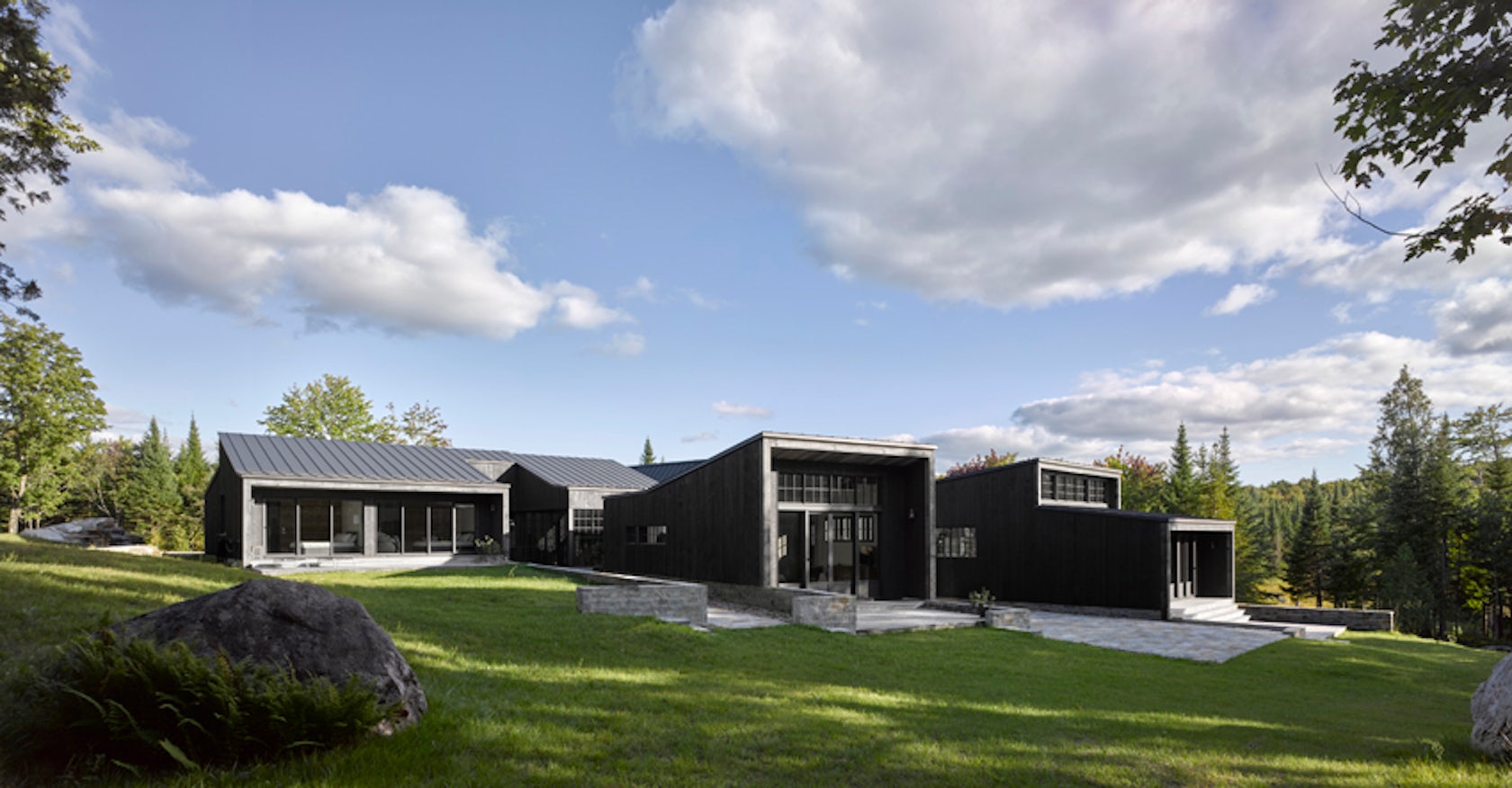

This residence’s occupancy program has been fragmented into four pavilions, according to an organic plan, freeing a central space that looks completely outward. A little like the “heart of a village”, this space links the other building bodies, geometrically distinct from each other. , Architizer Editors, read more Architizer http://ift.tt/2qs92rm


Yorumlar
Yorum Gönder