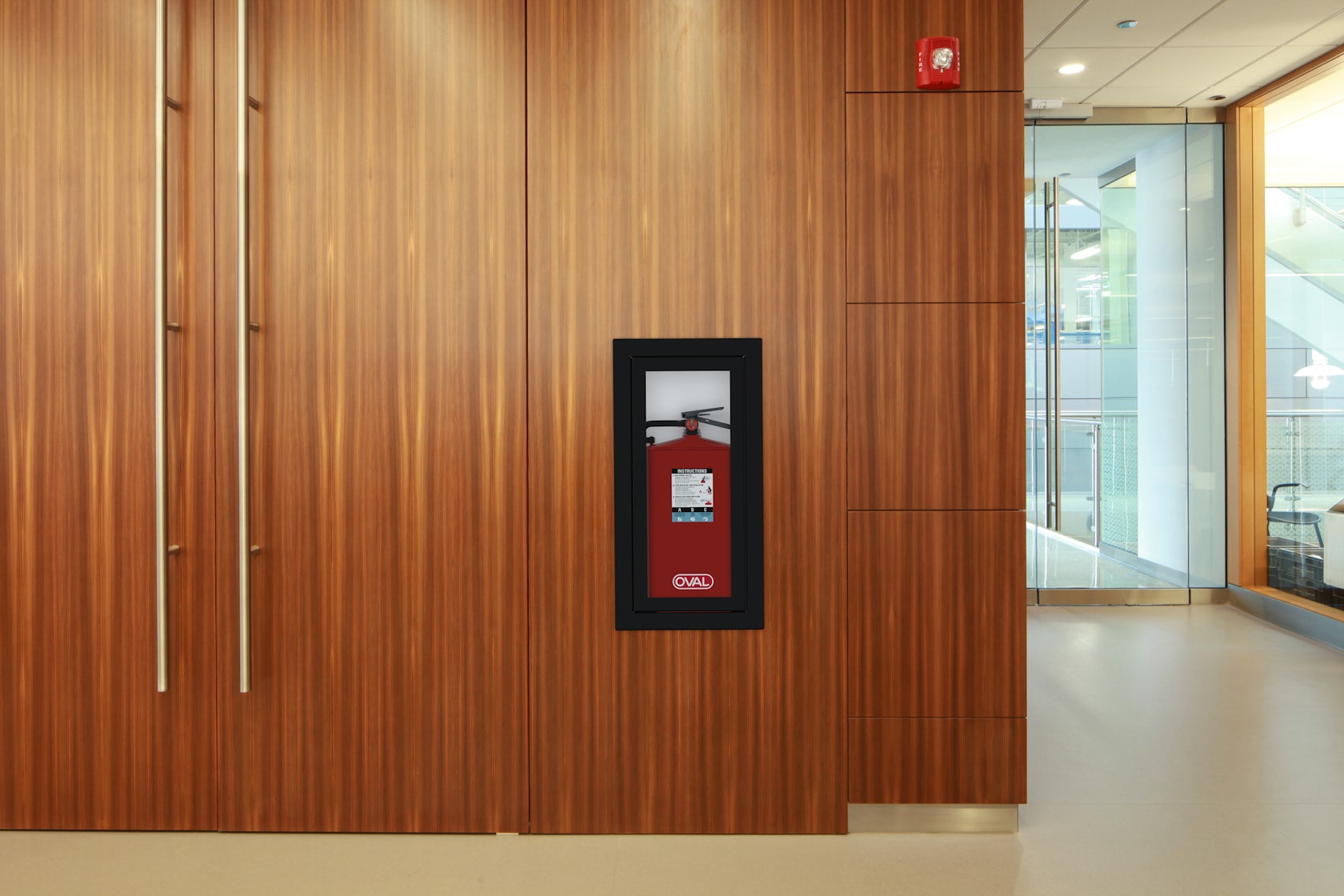

Fire extinguishers are rarely a detail that excites architects and designers — if they are even factored into the design process. As afterthoughts, they are clunky and disrupt the smooth lines and exciting details of spatial design. As forethoughts, their shape often requires deeper wall cavities that are expensive, both in materials and the usable square footage they require. Kevin Kozlowski, who spent 20 years as a project manager for one of the largest contractors in the U.S., noticed the issue of fire-extinguisher placement was causing construction problems and occupancy issues. “I was constantly seeing blueprints where architects added notes for a flush extinguisher cabinet on a standard-depth wall — but a standard fire extinguisher cannot fit into a standard-depth wall,” Kozlowski recalls. Round commercial-sized extinguishers cannot fit into fully recessed cabinets when walls are framed with studs which measure 3⅝ inches, and over 90 percent of commercial walls are built to that depth. Once the problem was identified, the architect would either settle for a semi-recessed cabinet, or the wall design would be revised to 6 inch studs to allow a flush cabinet to fit. If discovered late in the project schedule, sometimes walls were torn down and rebuilt, ... , Architizer Editors, read more Architizer http://ift.tt/2tX1Utb


Yorumlar
Yorum Gönder