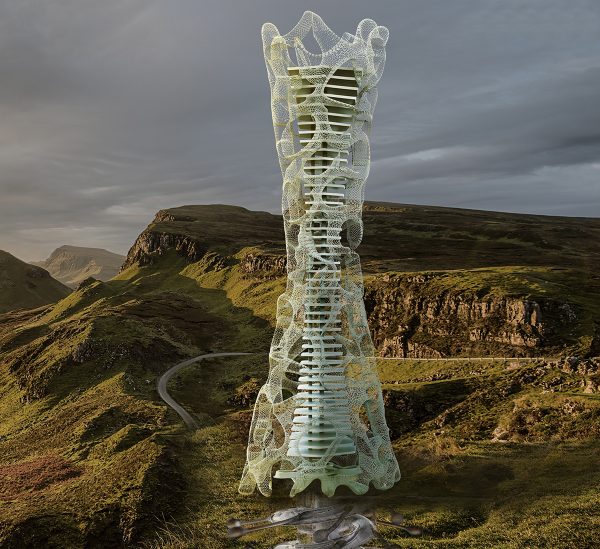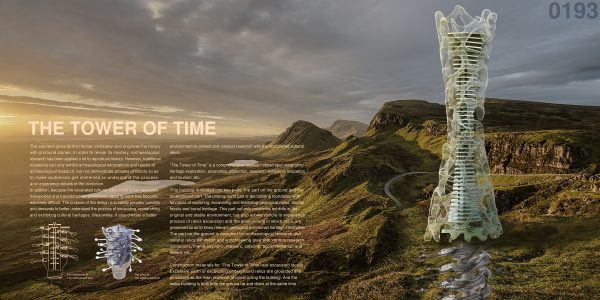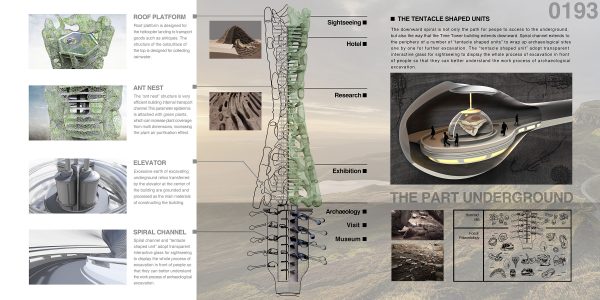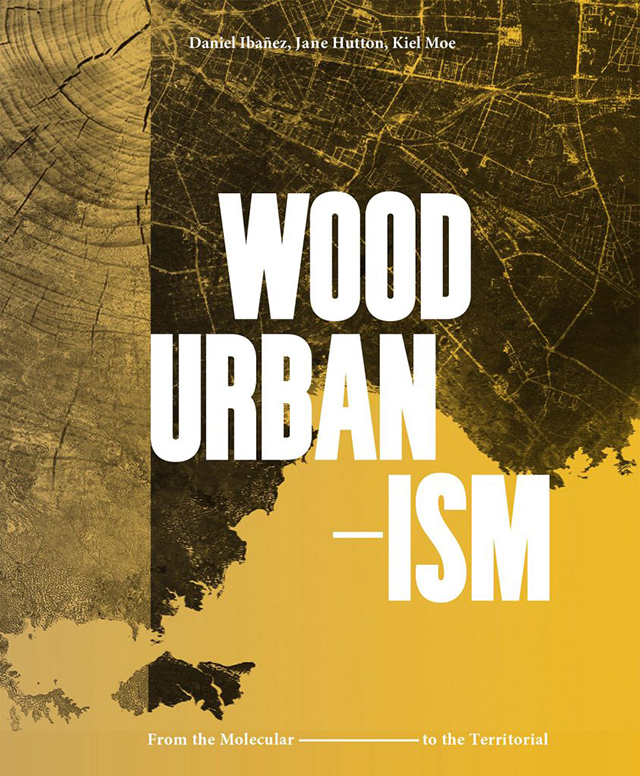Tower Of Time Based On Ant Nest Architecture
Qiu Song, Zhang RuiChang, Wang Ji, Sheng Tianzi, Zhang Hui, Li Pei
China
The Tower of Time is a comprehensive museum skyscraper integrating heritage exploration, excavation, protection, research, exhibition, education and tourism, etc.
This building is divided into two parts: the part on the ground and the underground part. The underground part is the building foundation with functions of exploring, excavating and exhibiting geological rocks, animal fossils and burial heritage. This part not only preserves exhibits in the original and stable environment, but also allows visitors to experience process of relics excavation and the environment in which relics are preserved so as to know relevant geological and human heritage information. The part on the ground is designed for archaeological research and cultural relics exhibition and a sightseeing area with various research institutions, theme pavilions, theaters, catering, accommodation and leisure, etc.
Construction materials for ”The Tower of Time” are excavated locally. Excessive earth of excavating underground relics are grounded and processed as the main materials of constructing the building. And the entire building is built from the ground up and down at the same time.
Ant Nest
Parametric design is adopted at the building epidermis to form an ” ant nest” structure, and the concept of “ant nest” also echoes with underground mining process. The excavated earthwork has been applied as the main construction material, and the “ant nest” has structured efficient internal transport channels in the Time Tower. This parameter epidermis is covered by green plants, and the structure of “ant nest” epidermis can increase area of plant coverage from multi dimensions so as to increase the plant air purification effect.
Tentacle Shaped Unit
The downward spiral is not only the path for people to access to the underground, but also the way that the Time Tower building extends downward. Spiral channel extends to the periphery of a number of “tentacle shaped units” to wrap up archaeological sites one by one for further excavation. Spiral channel and “tentacle shaped unit” adopt transparent interactive glass for sightseeing to display the whole process of excavation in front of people so that they can better understand the work process of archaeological excavation.
admin via eVolo | Architecture Magazine http://bit.ly/2Gks8ZB



Yorumlar
Yorum Gönder