A+ Architecture: These Are the World’s Most Beautiful Modern Residences
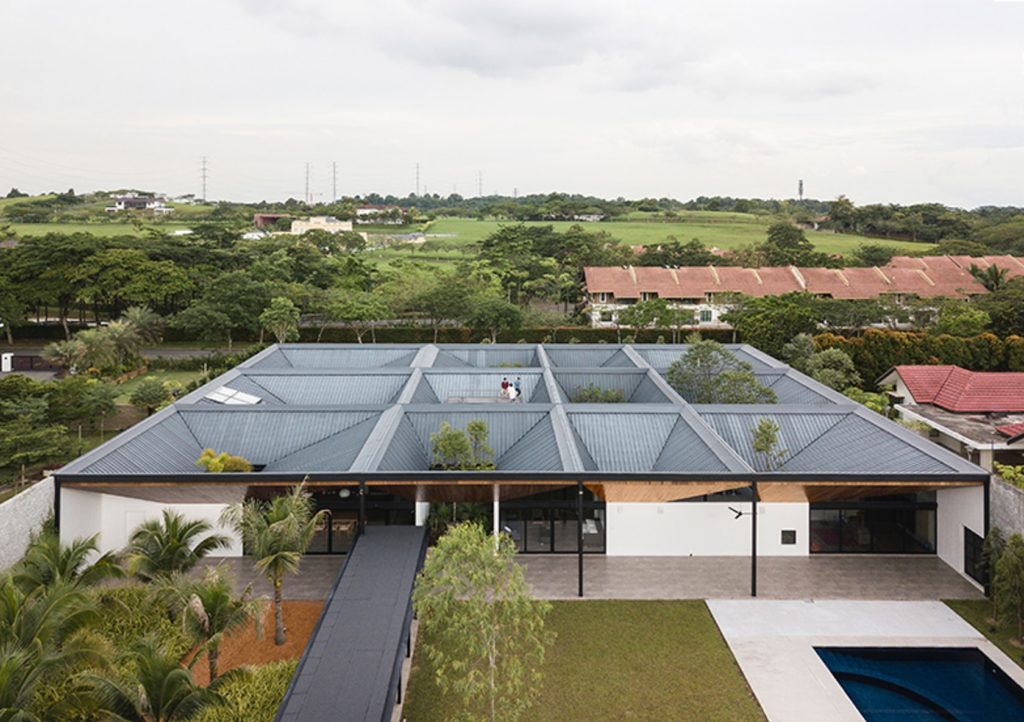
The results for the 7th Annual A+Awards are in, with both Jury and Popular Choice Winners across a myriad of categories now being celebrated around the globe. This year’s residential finalists were particularly notable for their diversity in location, form and use of materials, but all shared one thing in common: They employed ingenious architectural ideas and stunning details to provide comfort, serenity and inspiration throughout each home.
The Private Residential categories offered an incredible collection of innovative and unique homes at all scales, and gave a glimpse of key design trends in contemporary residential architecture. Multiple winning homes incorporate courtyards with a contemporary twist, while the use of natural materials inside is an ongoing theme among A+Award recipients. Meanwhile, framed views are ever-present, demonstrating the architects’ ability to place the beauty of the surrounding context at the heart of their designs.
Below, we round up all the winners in the Private Residential categories, showcasing this year’s most cleverly detailed and beautifully constructed houses. This is what great residential architecture looks like today:

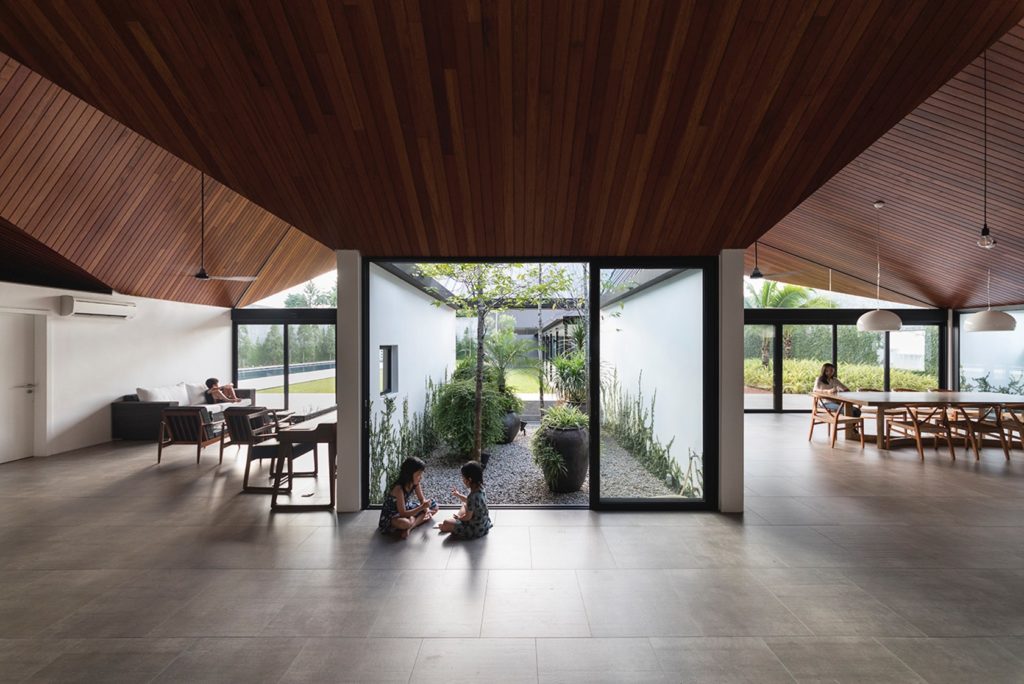
Cloister House by Formwerkz Architects, Johor, Malaysia
2019 A+ Awards Jury Vote Winner in the Residential-Private House (XL >5000 sq ft) category
The Cloister House provides a large, communal space that simultaneously prioritizes privacy and security. Fortified concrete walls enclose the compound, and the spaces for communal living and entertaining are compacted to a third of the plot size. This leaves plenty of space for the back garden, pool, and an annex block which houses the private bedrooms. Courtyards are interspersed the house’s grid-like layout allowing free and organic living.
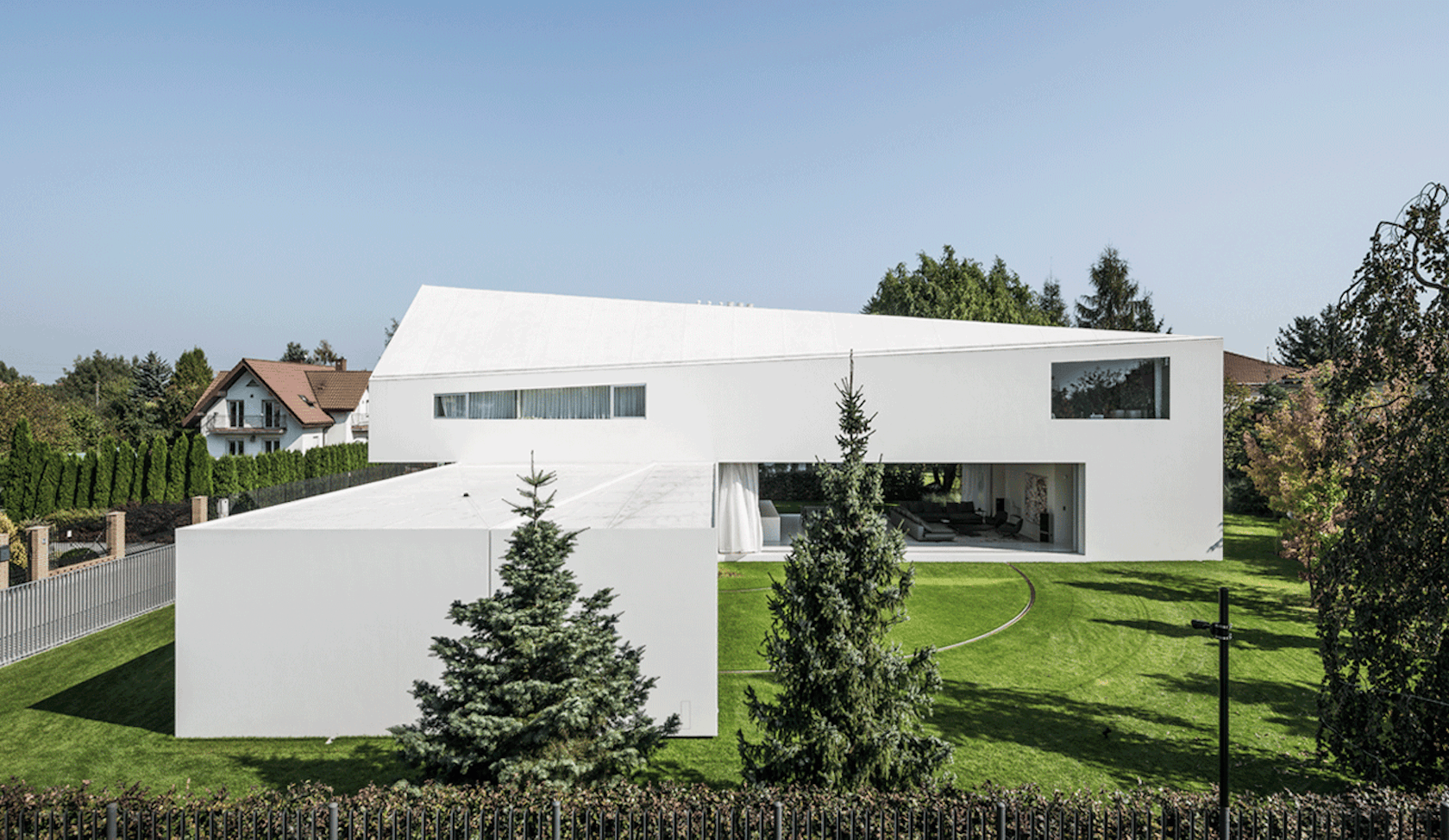
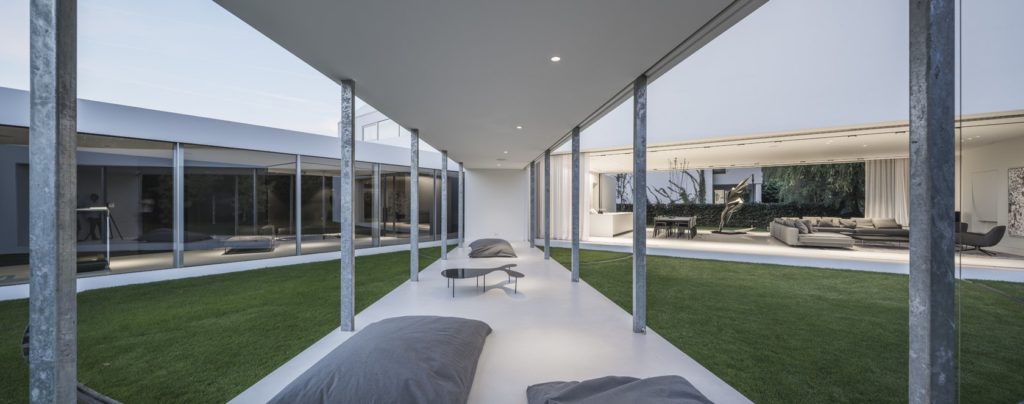
Quadrant House by KWK Promes, Poland
2019 A+ Awards Popular Vote Winner in the Residential-Private House (XL >5000 sq ft) category
The design of the Quadrant House was based on the desire for a home that reacts to the movement of the sun. Therefore, its coolest feature is a terrace that was designed to react to the sun and follow it. Depending on the season it regulates the amount of sunlight in the spaces it adjoins giving the desired shadow in the summer and allows for more sunlight during the winter.
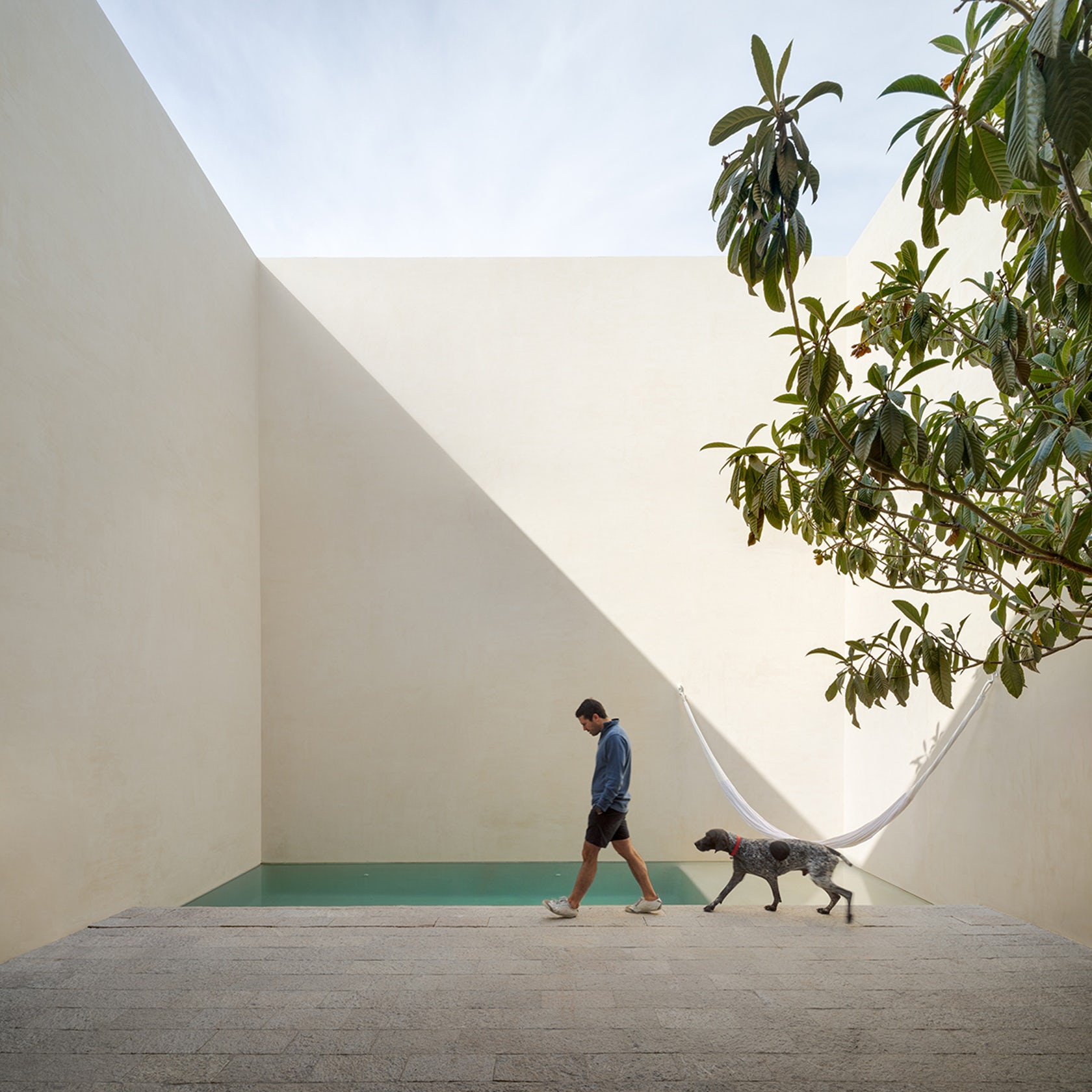
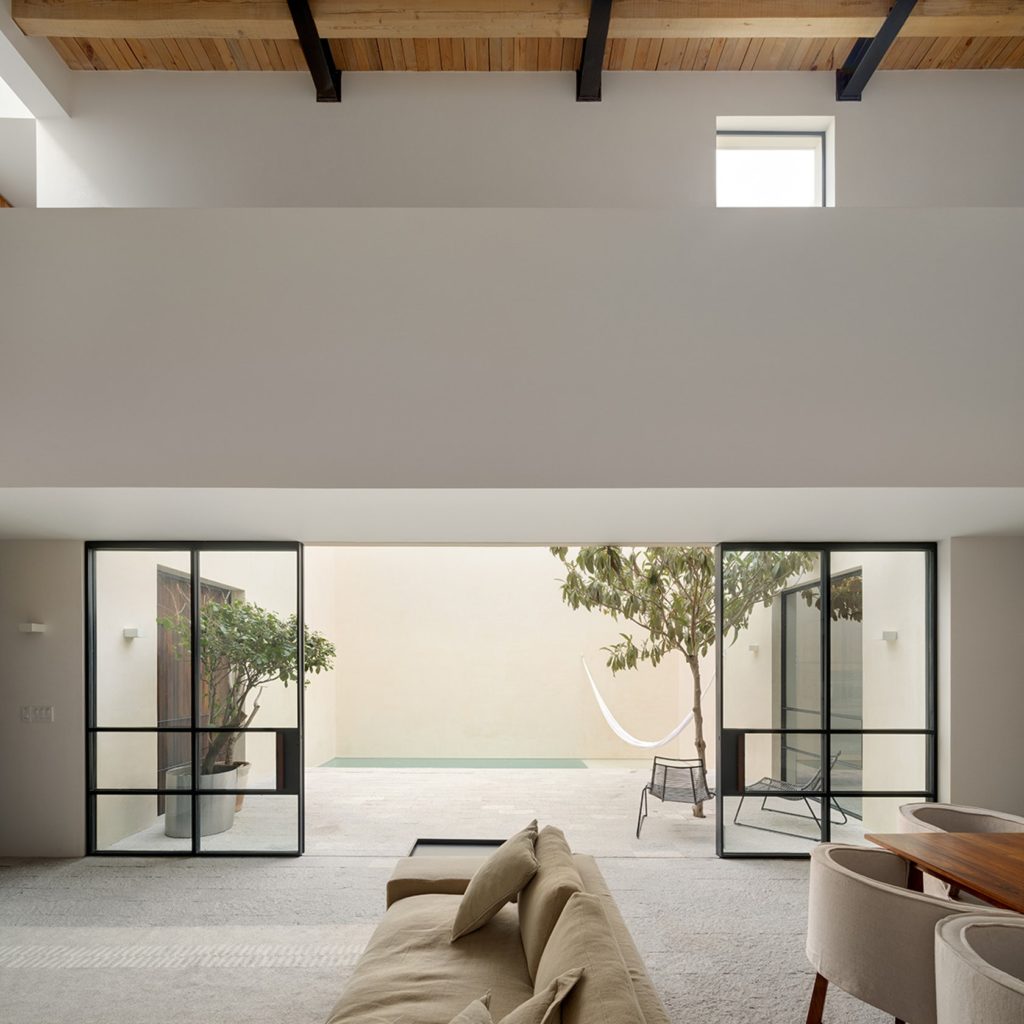
Casa La Quinta by PPAA , San Miguel de Allende, Mexico
2019 A+ Awards Jury Vote Winner in the Residential-Private House (L 3000-5000 sq ft) category
Casa La Quinta is a weekend house in San Miguel de Allende, Guanajuanto. Functioning along the preexisting built context, there are no divisions or boundaries within the social space and the outdoor area. To work around its insular structure, three voids were repurposed in the form of patios, each with a different character and use.
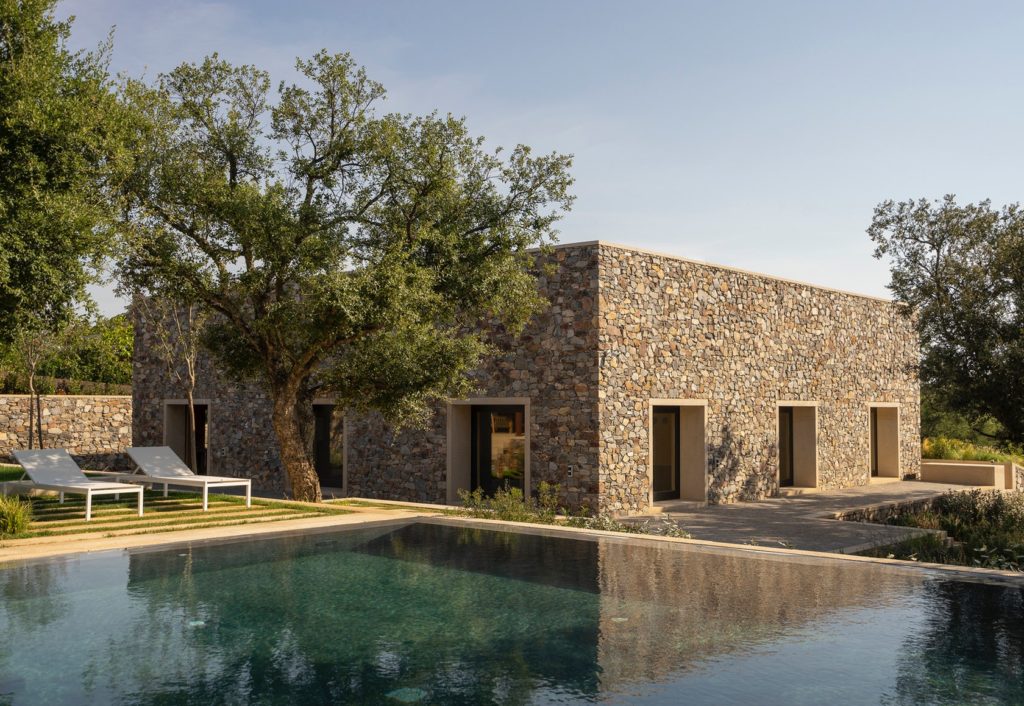
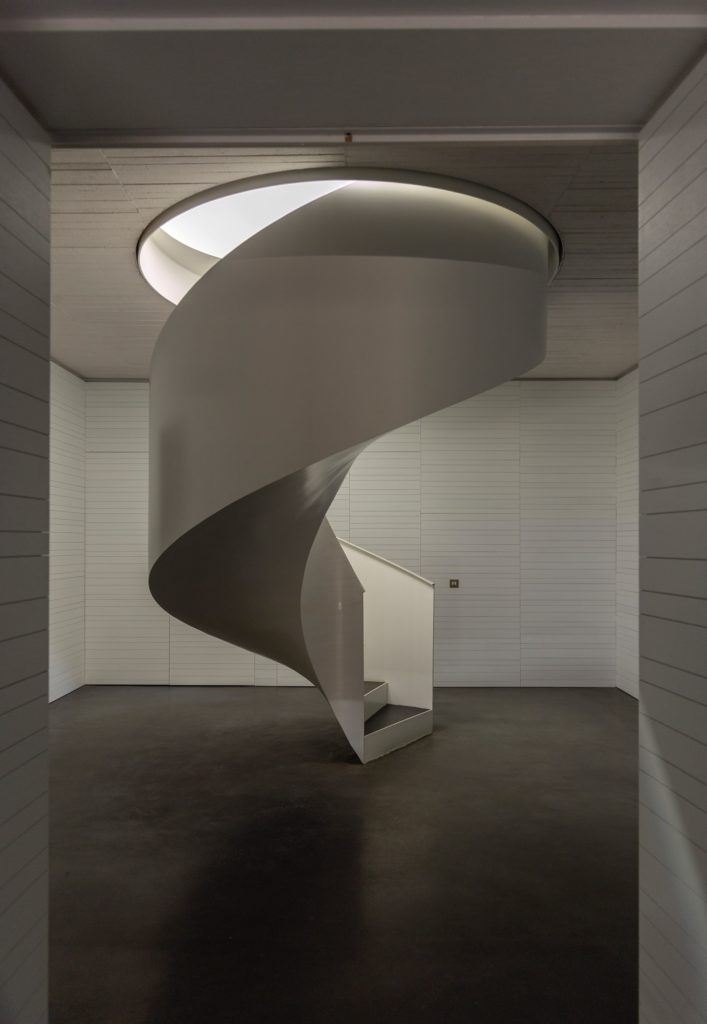
Stone House in Cáceres by Tuñón Architects, Cáceres, Spain
2019 A+ Awards Popular Vote Winner in the Residential-Private House (L 3000-5000 sq ft) category
Tuñón Architects were A+ Popular Choice Winners for this boxy, stone coated home. It has a simple, square floor plan of 17 meter sides, in which each of the four facades is perforated by three windows that provide views of the exterior landscape. Nine cubic spaces of 4.2 meter sides divide the interior space each serving different domestic uses. The central square houses a gorgeous staircase, and we can’t forget the adjacent pool that lies right outside.
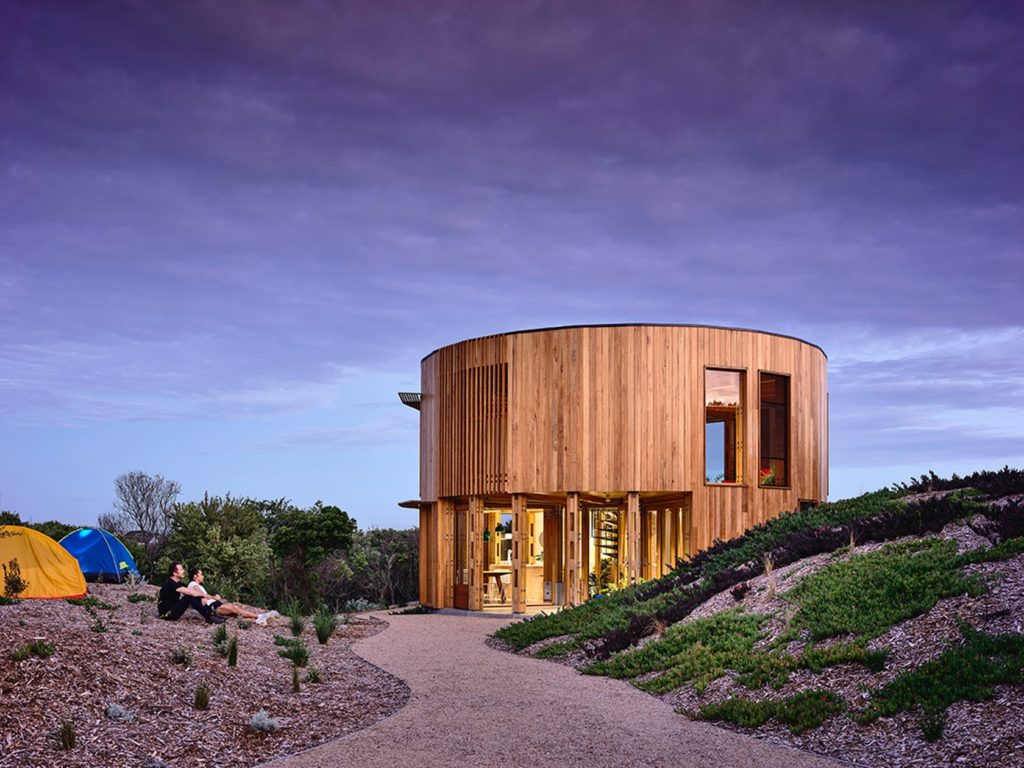
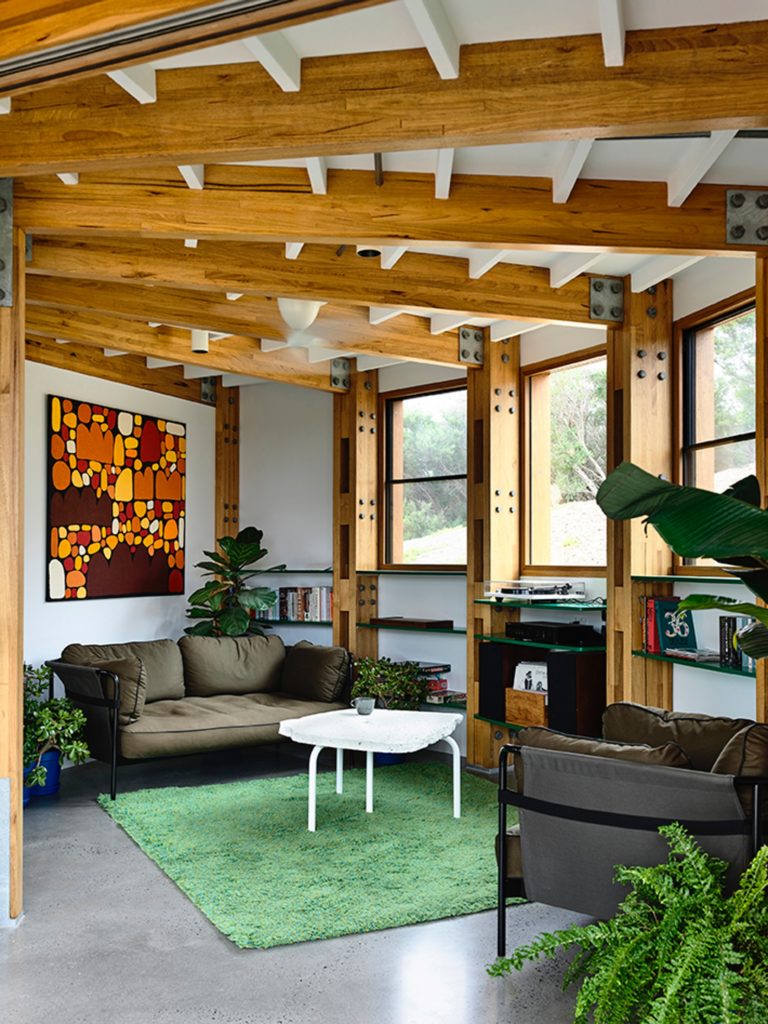
St Andrews Beach House by Austin Maynard Architects, Victoria, Australia
2019 A+ Awards Jury Vote Winner in the Residential-Private House (M 1000-3000 sq ft) category
Akin to a club house, the St. Andrew’s Beach House expresses freedom and fun through its unique and playful design. Nestled in a remote, wild bushland within Victoria, Australia, this circular, two-bedroom beach shack is shaped in response to the encompassing views and the simplification of the interior spaces. Adhering to the space’s form, there are no corridors and, thus, no wasted space. A spiral staircase at its central core allows for greater amounts of light and air creating an altogether open and relaxed atmosphere.
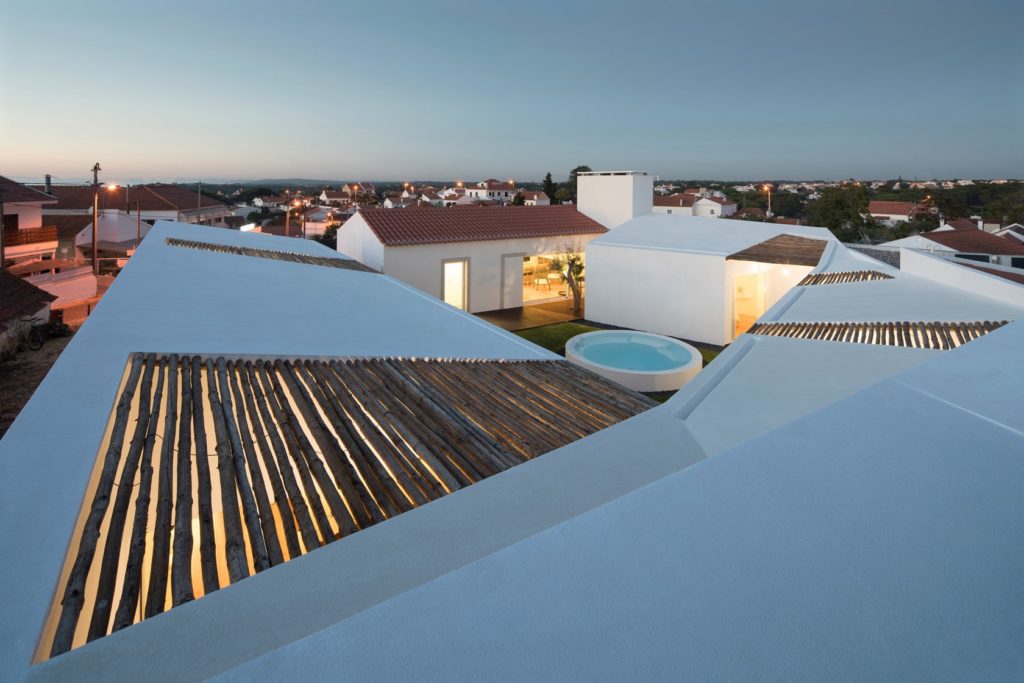
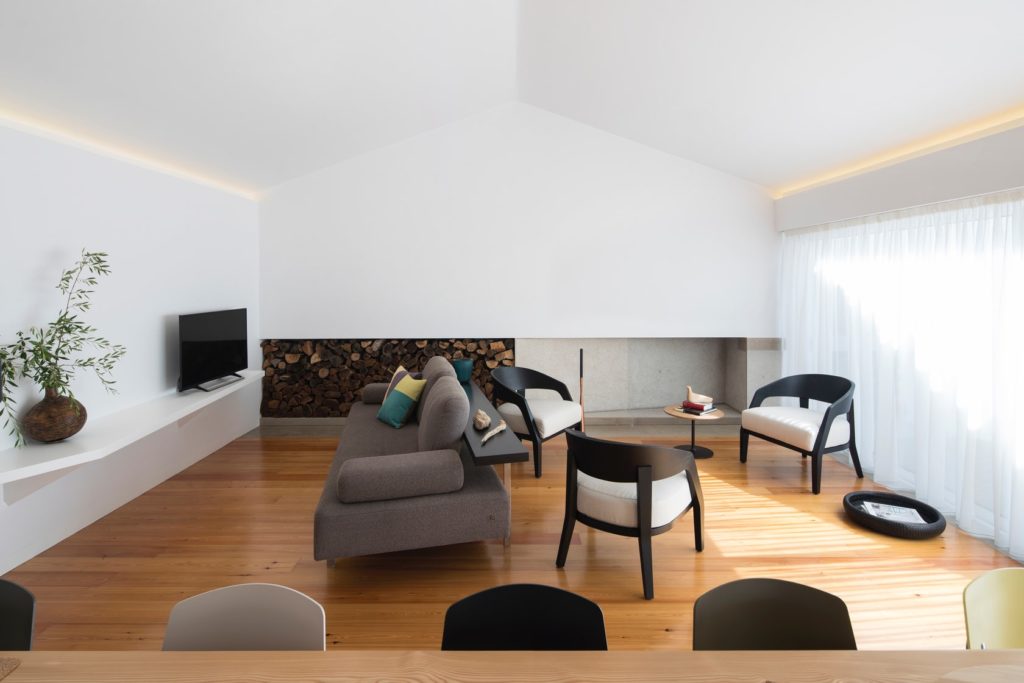
Pátio do Meco by Fábio Ferreira Neves, Sesimbra, Setubal, Portugal
2019 A+ Awards Popular Vote Winner in the Residential-Private House (M 1000-3000 sq ft) category
Keeping the original identity of a preexisting mid-twentieth century house and barn, Pátio do Meco is defined by a new rebuilt house and an extension composed of minimal and abstract structures. The complex presents a combination of old and new elements that are reflective of the surrounding region, such as the well, roof tiles, shading reeds, and original stonework. New constructions are located where old ones were promoting a linkage to the area’s original character.
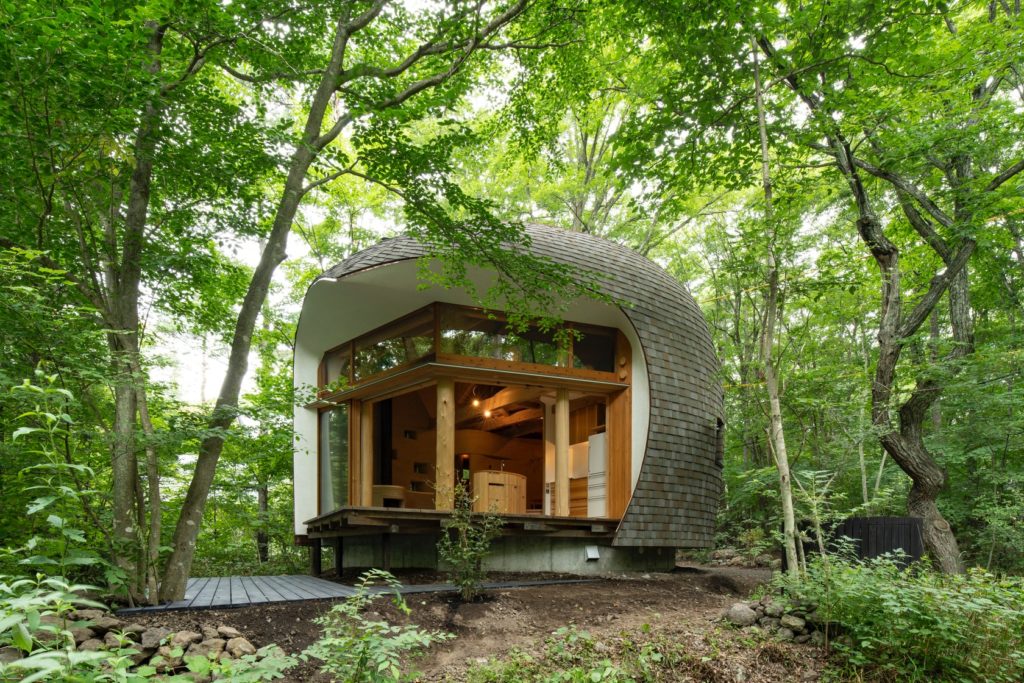
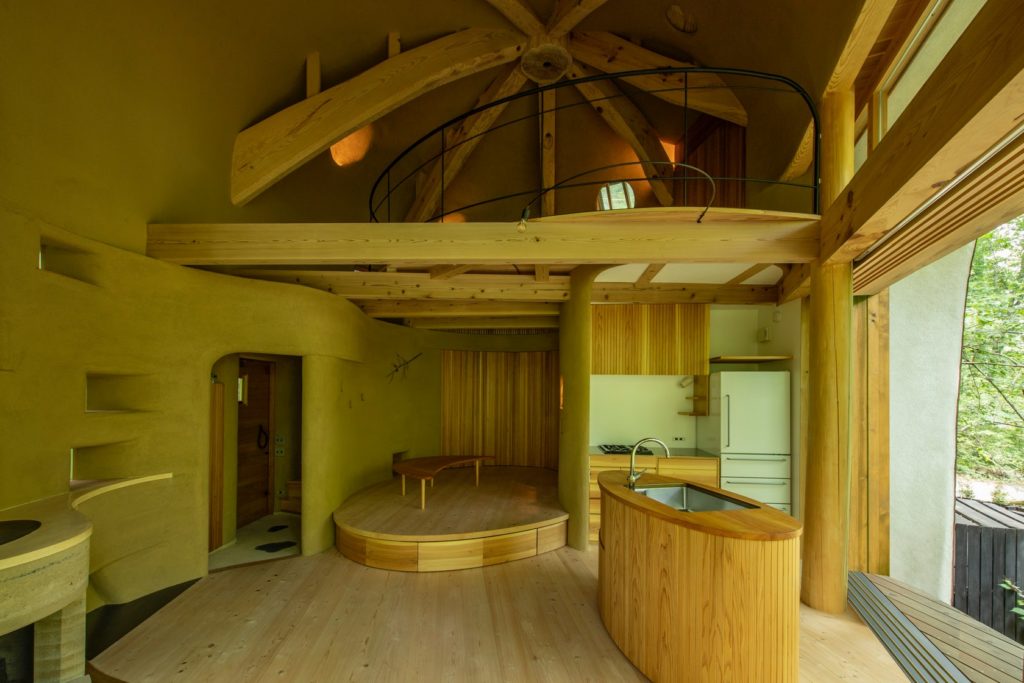
Shell House/The language of forest by Tono Mirai architects, Japan
2019 A+ Awards Jury Vote Winner in the Residential-Private House (S <1000 sq ft) category
Jury winner, Shell House/The Language of forest blends seamlessly into its environment having been made with local wood, clay, and traditional techniques. It is a small villa with an organic, circular shape; one side featuring a large opening to take in sunlight and heat and an earth wall on the opposite, curved side. Through its material make up and form, the Shell House effectively integrates with the outside forest.
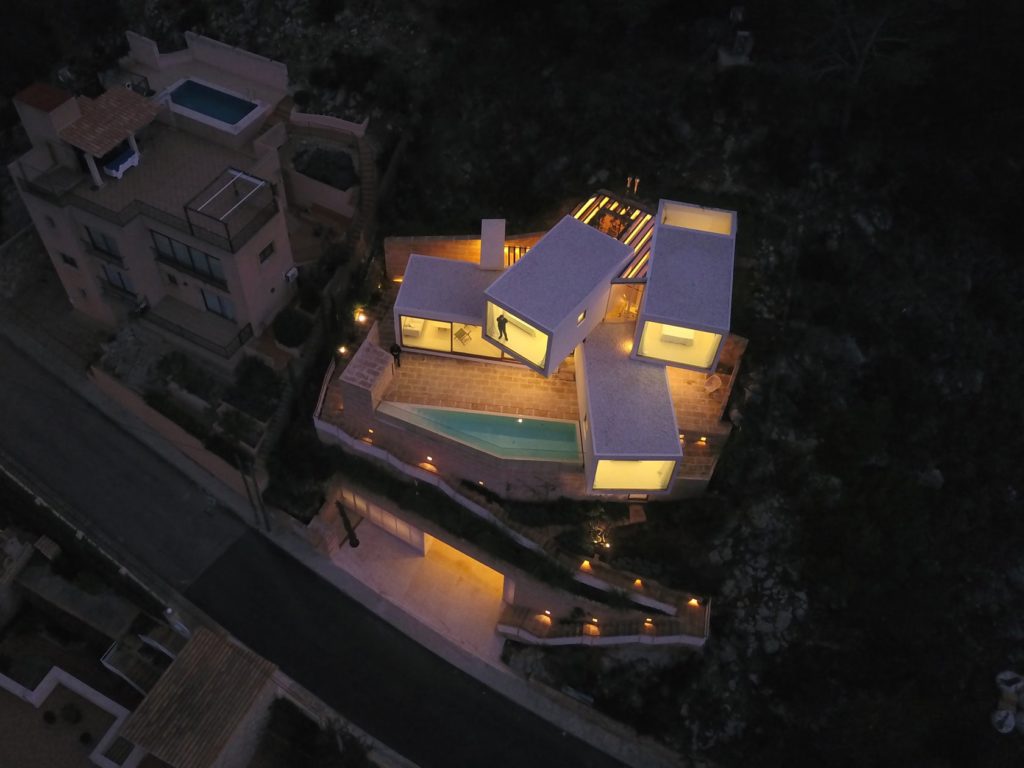
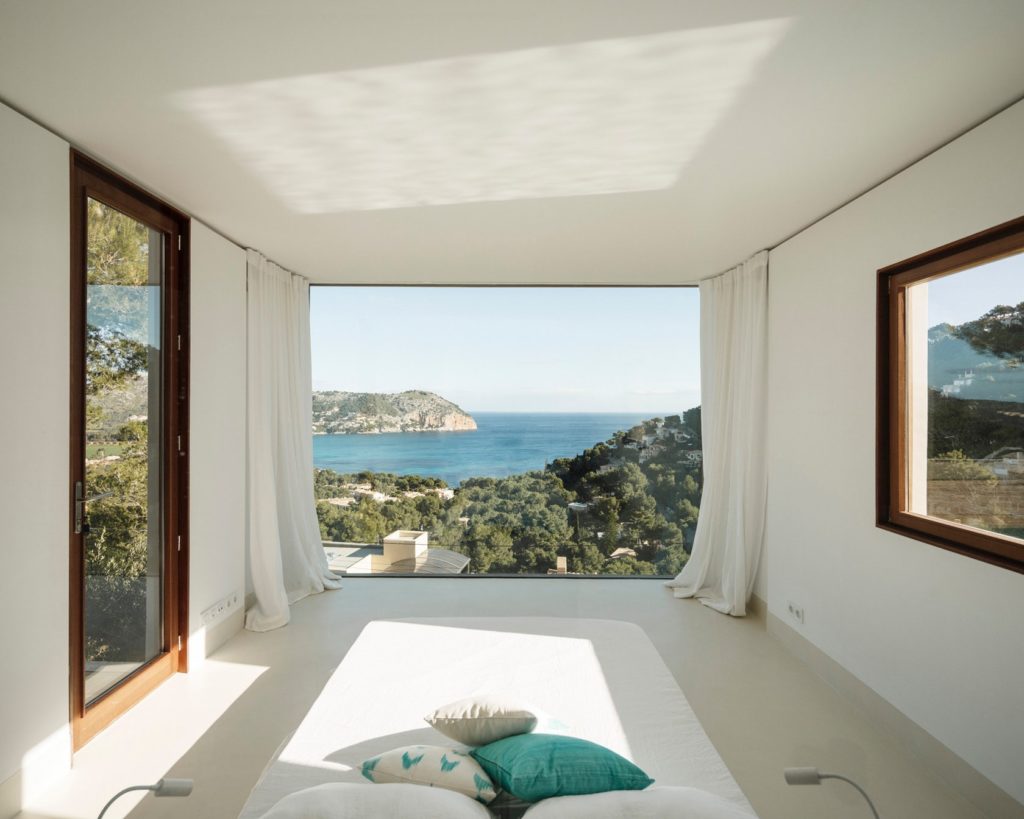
Private House “Can Canyís” by Caballero+Colon, Balearic Islands, PM, Spain
2019 A+ Awards Popular Vote Winner in the Residential-Private House (S <1000 sq ft) category
Located on a steep and rocky hillside, Can Canyís looks like a pile of LEGO bricks, but a lot bigger. Every interior space in the house features magnificent views on the local bay. The design is based on the principles of maintaining the four stacked volumes while accommodating the internal spaces and their needed uses. Therefore, no space is compromised and the aesthetic exterior form can be free and dynamic.
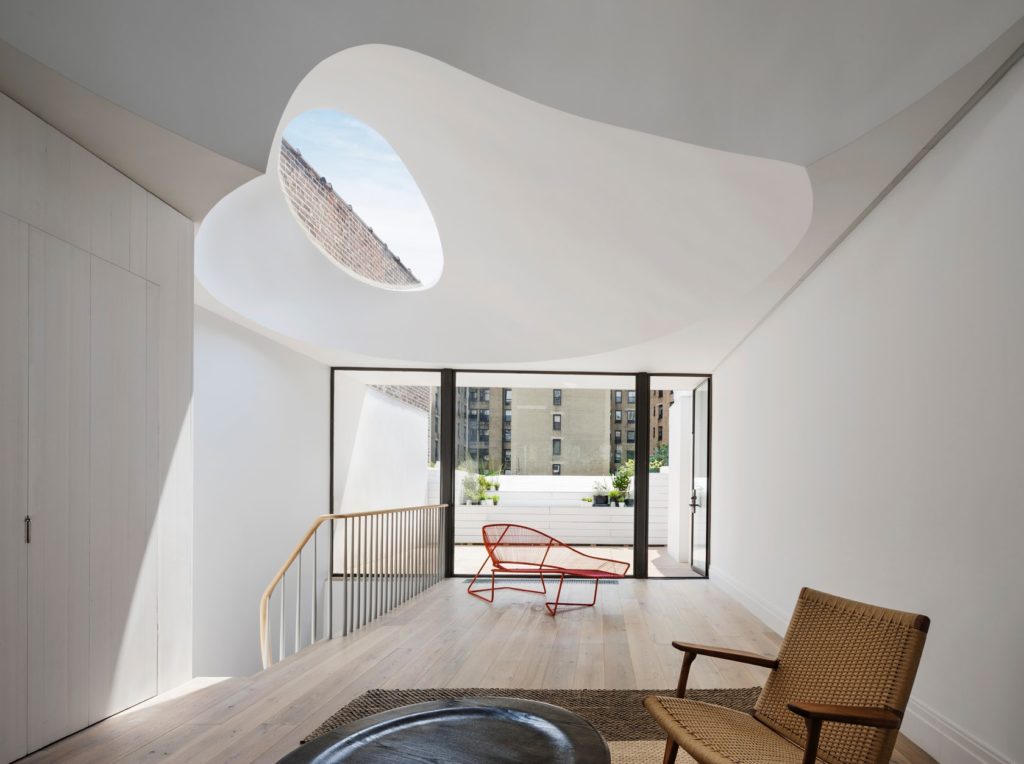
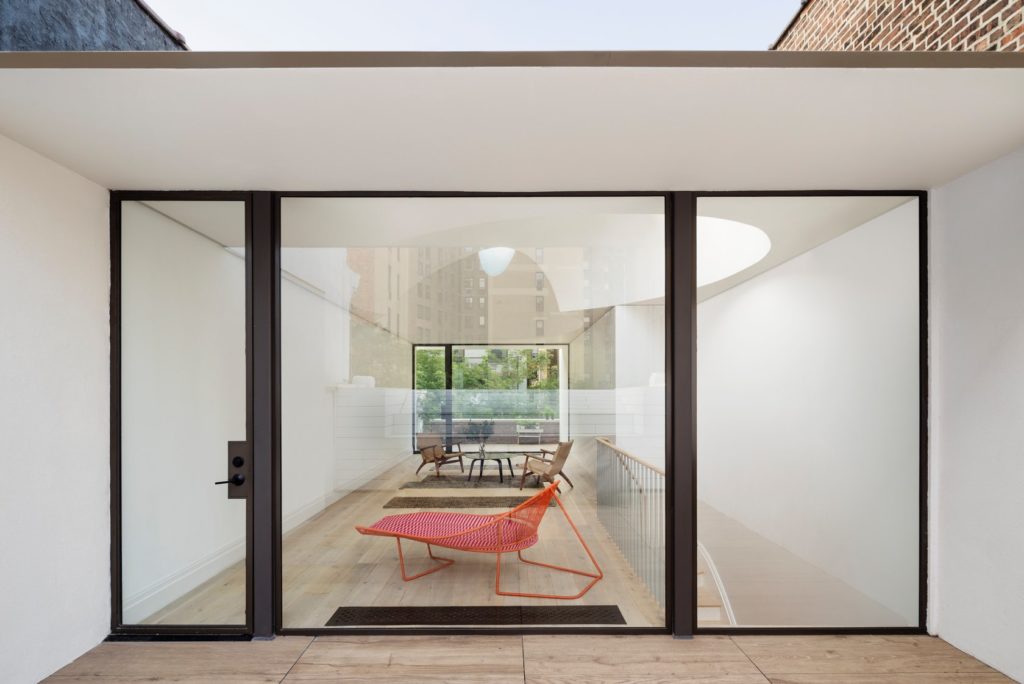
Oculi House by O’Neill Rose Architects, New York City, NY, United States
2019 A+ Awards Jury Vote Winner in the Residential-Residential Interiors category
Responding to the troubles brownstones face in providing dispersed daylight the ineffective, standard methods used to remedy this, the Oculi House brings daylight into and through the heart of the home. Two elliptical oculi fill the attic space, allowing light to flood down the stairs where it combines with light provided by the foyer and rear openings. The oculi reflect an intersection between digital and handmade, a relationship that is also evident in the stone wall at the kitchen.
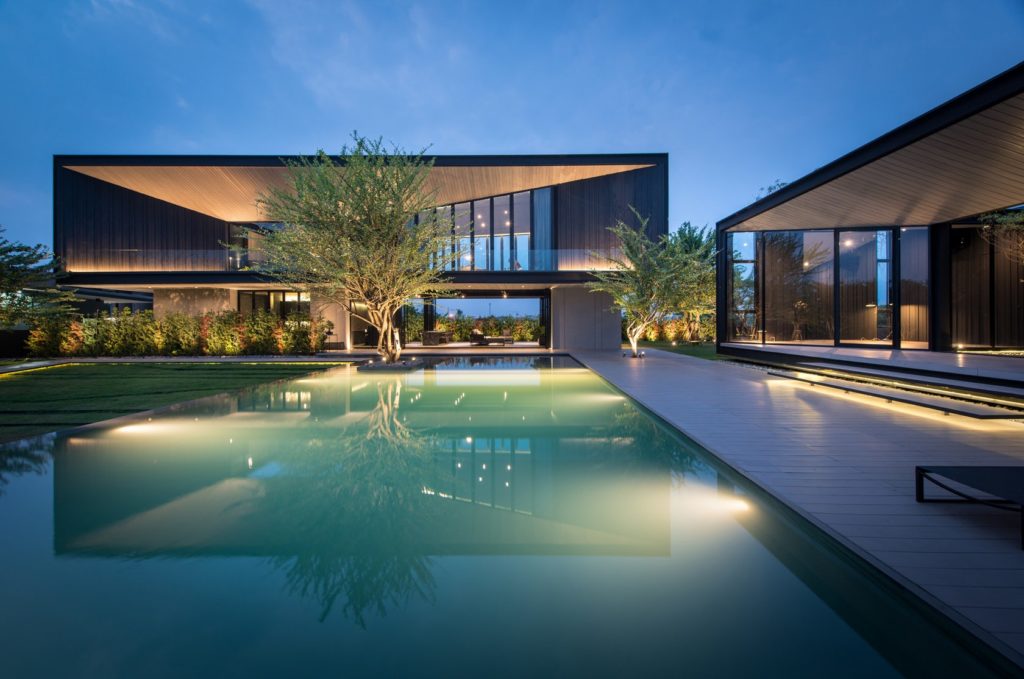
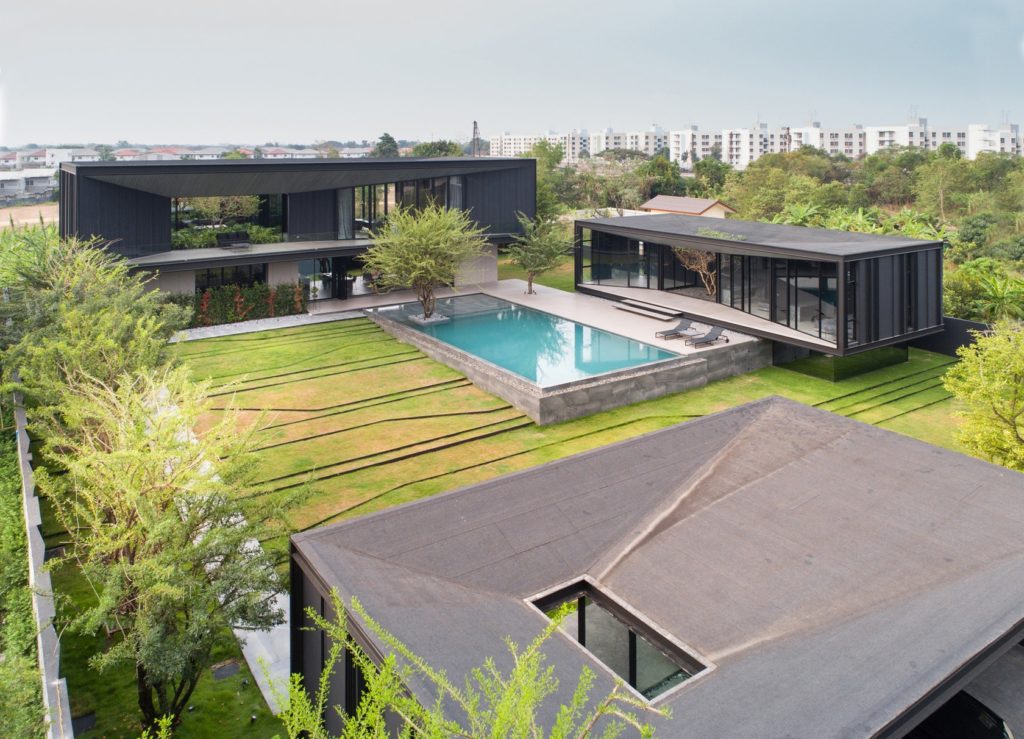
Y/A/O Residence by Octane architect & design, Bangkok, Thailand
2019 A+ Awards Popular Vote Winner in the Residential-Residential Interiors category
Given complete freedom over the house’s design, Octane architect and design pursued a style of personal interest, where external walls and their ceilings converge into oblique angles. Rather than simply serving a decorative purpose, this architectural style was pushed further to impact the interior form and function of the space. It, thus, has been used to serve different functions in the three main parts of the buildings allowing unique experiences and perspectives within the house’s varying spaces.
Hit the button below to see every A+Award winner and finalist in this year’s incredible competition:
See the 2019 A+Award-Winning Projects
The post A+ Architecture: These Are the World’s Most Beautiful Modern Residences appeared first on Journal.
, Nathaniel Bahadursingh, read more Journal http://bit.ly/2M9xUSN
Yorumlar
Yorum Gönder