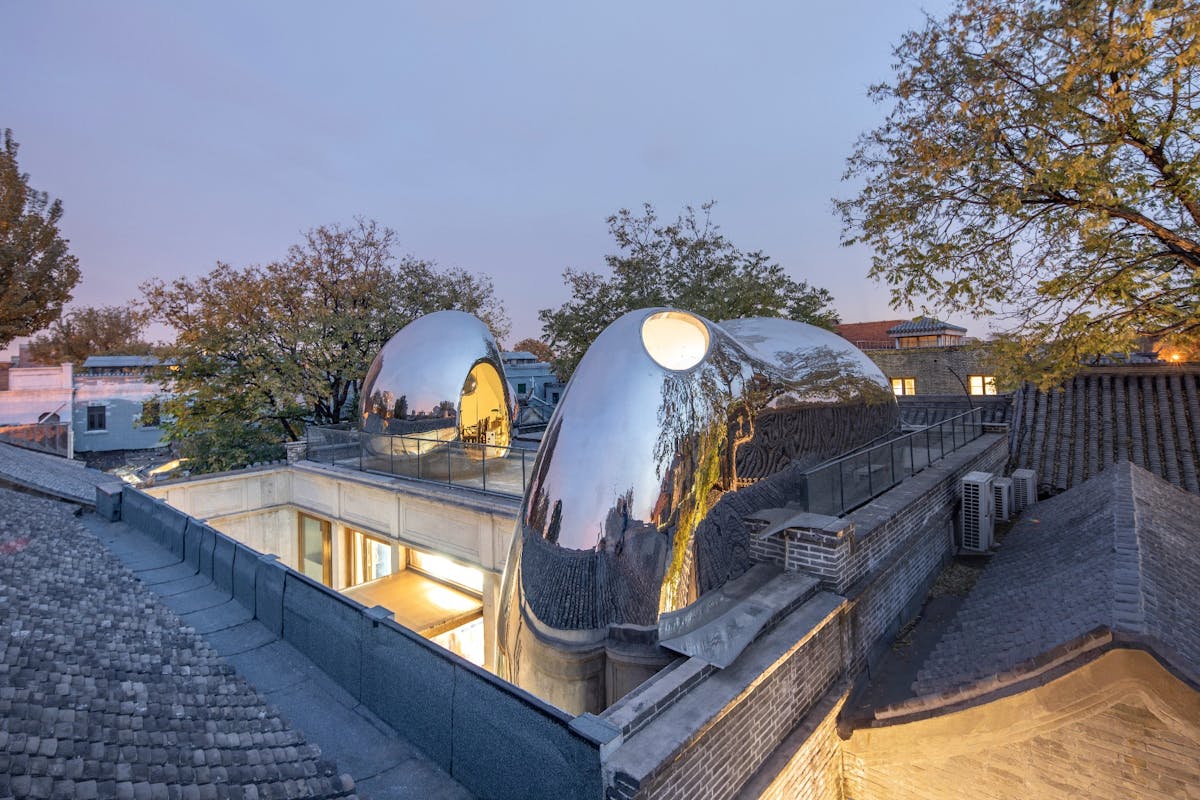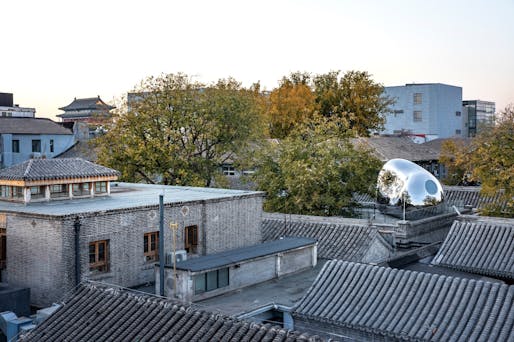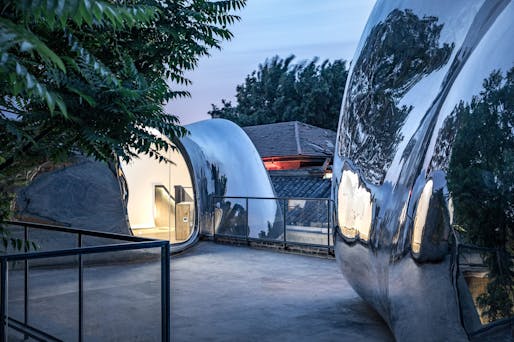MAD Architects' second “Hutong Bubble” pops up in a renovated Beijing courtyard home


With the completion of “Hutong Bubble 218”, MAD Architects made one step forward with their “Beijing 2050” proposal, which they introduced during the 2006 Venice Architecture Biennale. The latest Hutong Bubble project features metallic “bubbles” embedded on the rooftop of a 305-square-meter traditional hutong courtyard house that MAD restored and reconstructed. Located in Beijing's Qianmen East area, the home dates back to the Qing Dynasty and has dealt with degradation and demolition from the Chinese capital's rapid development.
Ten years after MAD's first hutong bubble popped up in Beibingmasi, Hutong Bubble 218 aims to demonstrate how small-scale interventions can create new spaces and programs for the local community, as well as form a dialogue between old and new.
Hutong Bubble 218 is located in the neighborhood off of Xidamochang alley. Built on a 469 square-meter site, the building was the city's first international hospital for ove...
Justine Testado via Archinect - News http://bit.ly/2Odkzt3

Yorumlar
Yorum Gönder