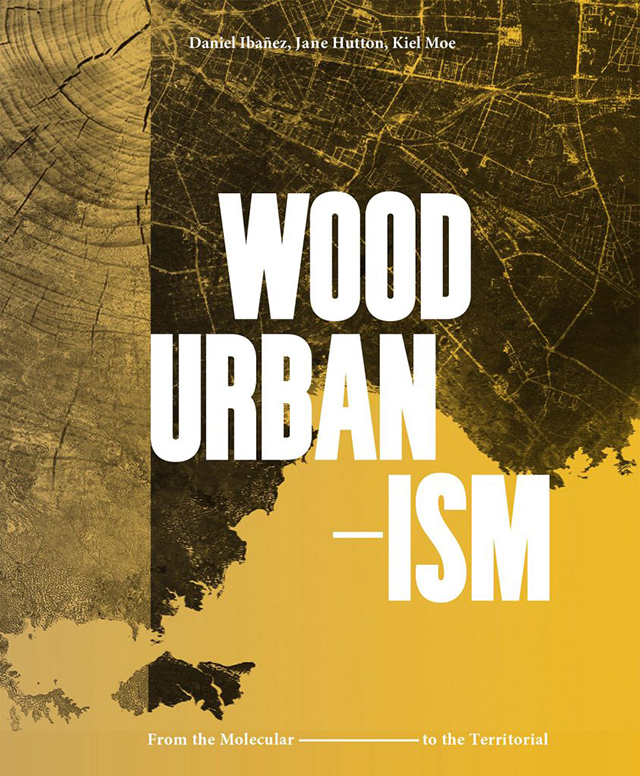Nestled in a pine grove in rural western Massachusetts, this...
Nestled in a pine grove in rural western Massachusetts, this 650-square foot designer’s cabin contains a small vaulted workspace and meeting room. The building is positioned on a southerly axis for maximum daylighting and passive solar exposure via clerestory and sliding windows. Exterior walls are sloped to allow for built-in bookcases at the studio perimeter. Clad in white cedar shingles and contrasting red cedar channel siding, the office blends into its natural surroundings.
Built by Jon Michael Wyman

Yorumlar
Yorum Gönder