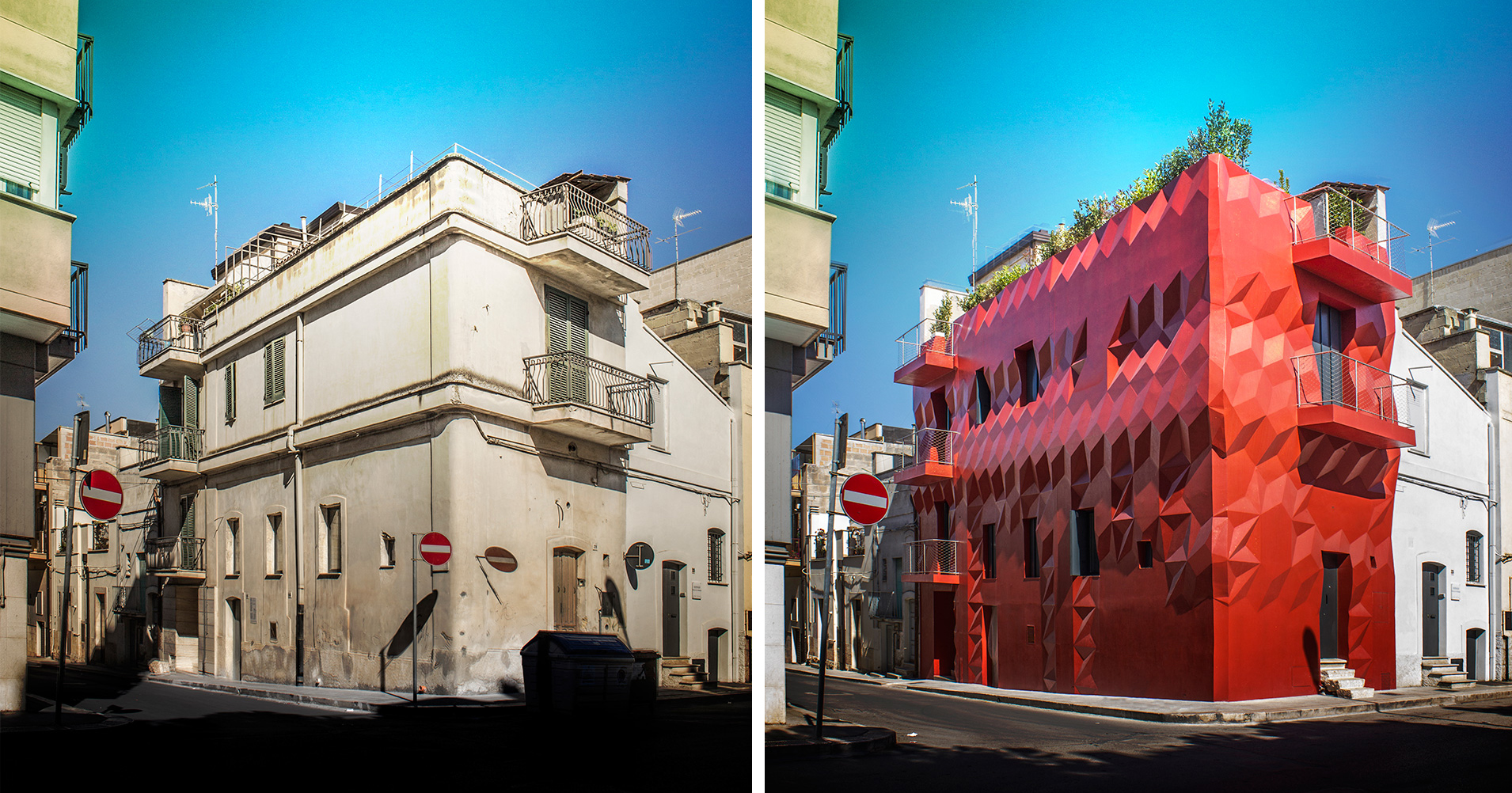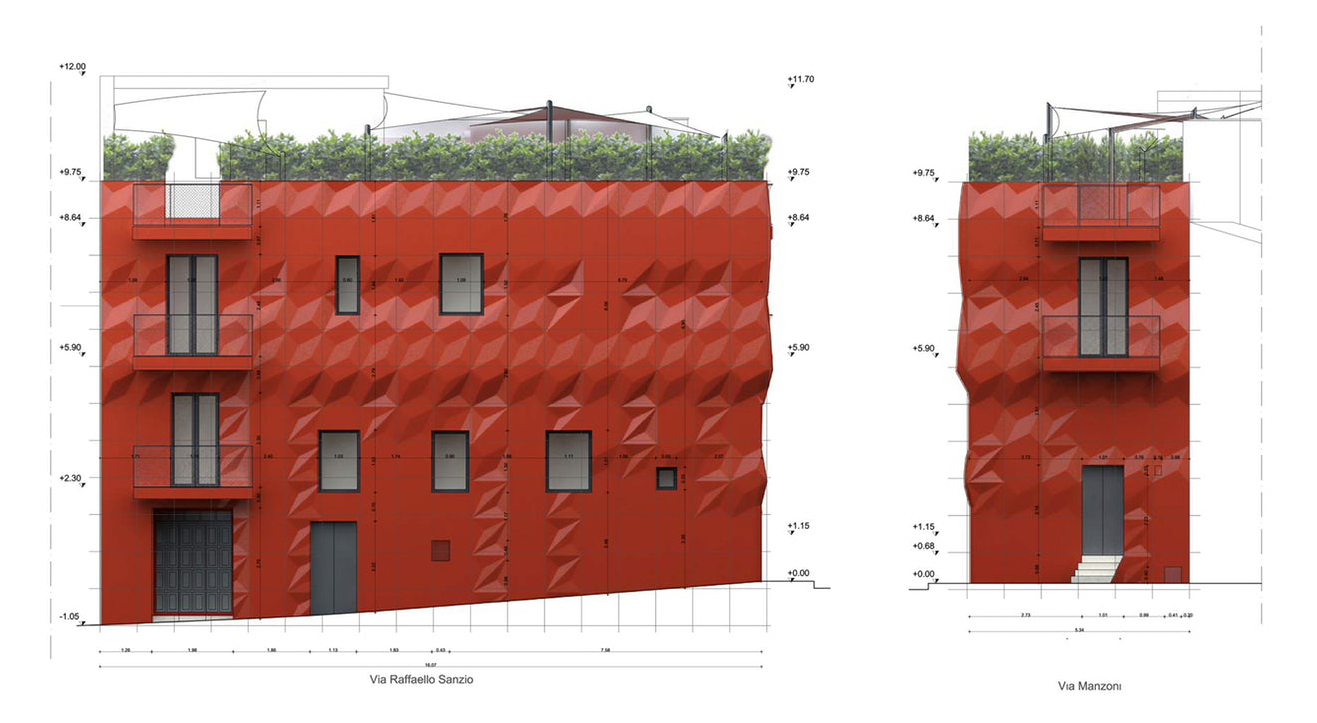Before and After: One Architect’s Radical Transformation of His Parents’ Italian Home

Many architects are asked by friends and family to design their homes, but few are given carte blanche to exercise their creativity as much as Giacomo Garziano, founder of Amsterdam-based studio GG-loop. The faceted scarlet skin of this private house in Altamura, Italy — now entitled Gentle Genius — is a testament to the architect’s passion for breaking with design conventions and represents one of the most dramatic residential renovations in recent times.

The architect’s parents tasked Garziano with uniting two sections of the house they have lived in for the past 40 years: the original building, constructed by Garziano’s grandfather in the 1950s, and an extension completed in the 1970s. The architect’s bold choice of color and geometric form was driven by a desire to deliver architecture that strikes at the senses, with the façade’s crimson hue representing “the strength of the genius.”
“Red has the longest wavelength of the visible spectrum and can be associated with the longest sound waves that, rather than touching our ears, are felt in the torso,” explains Garziano. “Hence it touches the instincts of the viewer, it is not linear; it is multifaceted perception that reaches out from the walls, transforming a residential building into a sculpture. The dormant feelings in the subconscious of the viewer are awakened and stirred, augmenting the intensity of the predominant emotion, acting like a mirror.”


The resulting building envelope stands in striking contrast to the pastel colors of neighboring houses, its diamond-shaped panels forming a fluctuating façade that creates a rupture within the urban fabric of Altamura. Garziano applied a mix of plaster, paint and resin to the exterior surface, creating a shimmering appearance that changes as the sun moves throughout the day. “We wanted the building to vibrate over the whole day,” explains the architect, “turning from red to blue thanks to the glossy finishing and from red to gold thanks to the more subtle golden vibrations of the glitter.”
The building’s appearance as an artistic installation is a reflection of its unusual duel program; as well as a private residence, it also accommodates the Italian office of art collective Elephants and Volcanoes.

Accordingly, the interior renovation of the building was conceived as a separate but equally outlandish project entitled The Infection, which evokes a plethora of metaphors relating to new life, the restoration of space and the healing power of architecture. Garziano employs powerful imagery when describing the origins of his concept: “When a body is sick, it changes equilibrium. Any method applied to cure it is actually perceived by the body as causing an imbalance, initially, as an infection itself.”

“Based on the Voronoi diagram, the furniture spreads its cells along the walls of the apartment, embracing and purifying the entire space,” the architect continues. The honeycomb-like network of integrated shelves, cupboards and other furnishings is emphasized with the aid of neon backlighting, creating an otherworldly environment ideally suited to the surreal artistic performances of Elephants and Volcanoes.

The collective hosted its first event within the space in October 2015, an “interdisciplinary and multi-sensorial intervention” entitled The Seed of Time.

While it may be difficult to imagine domestic life within such an environment, this residential renovation is something of an architectural masquerade: the true program for the building lies at the intersection between art and architecture and forms a fitting environment for Elephant and Volcanoes’ experimental activities. For more details on this pair of fantastical projects by GG-loop, check out Giacomo Garziano’s firm profile on Architizer.
The post Before and After: One Architect’s Radical Transformation of His Parents’ Italian Home appeared first on Journal.
, Paul Keskeys, read more Journal http://bit.ly/2reHl7z
Yorumlar
Yorum Gönder