Architectural Drawings: 8 Triangular Projects That Embrace Their Site Constraints
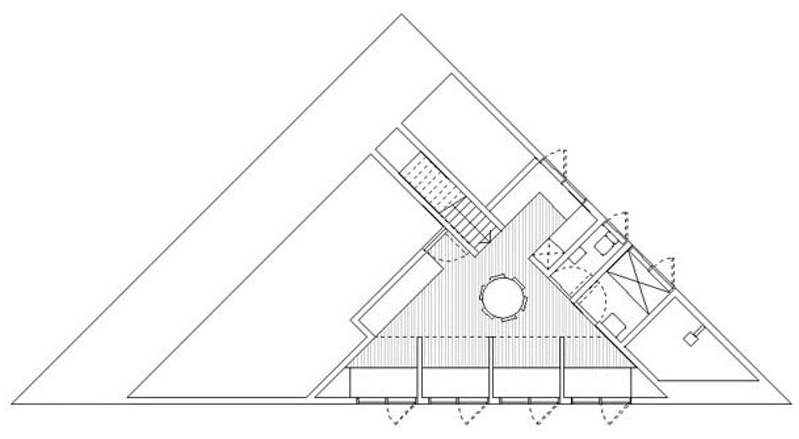
Architects: Showcase your projects and find the perfect materials for your next project through Architizer. Manufacturers: To connect with the world’s largest architecture firms, sign up now.
A tight, triangular corner site can be a source of restrictive constraints and frustration. Where right angles are considered to be the norm, the acute corner can be problematic for resolving a design programmatically. On the other hand, the constraints of the site can be a source of creativity and ingenuity.
The eight projects featured in this collection embrace the challenges of a corner site. Instead of shying away from the site’s imposing geometry, these designs exaggerate their site constrains and corner conditions. The acute corner is resolved both on the façade and interior of the building with innovative and inspired design. With a varied range of design resolutions, some projects take the corner geometry through and resolve the building in a sharp edge, while others employ gently rounded corners on carefully sculpted façades.
The last strategy demonstrated in this collection is the blunted corner, which allows for the addition of more windows on the resulting façade segment. As a result of their structural shapes, these projects’ interiors take on equally innovative, often wedge-shaped spaces. Take a look at these unique spaces with astute designs and thoughtful programmatic solutions …


Australia House by Andrew Burns Architects, Niigata, Japan
This corner design exaggerates the edge condition by dramatically extruding the corner edge vertically. With this gesture, the house has accentuated corners in plan and elevation.
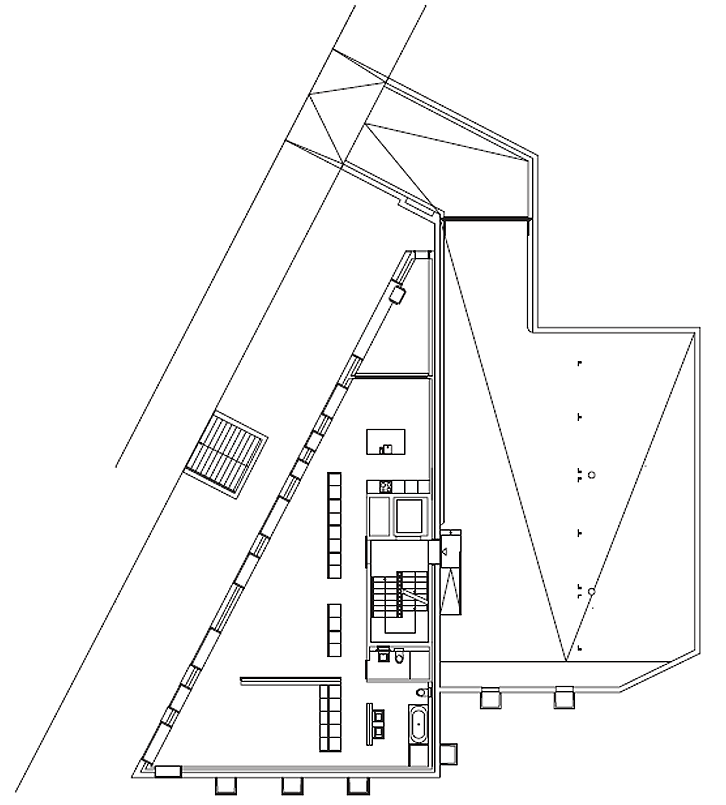

Triangle House by E2A Piet Eckert und Wim Eckert Architekten, Winterthur, Switzerland
In this design, the corner is chopped off or blunted to allow for windows to be applied to the narrow façade.
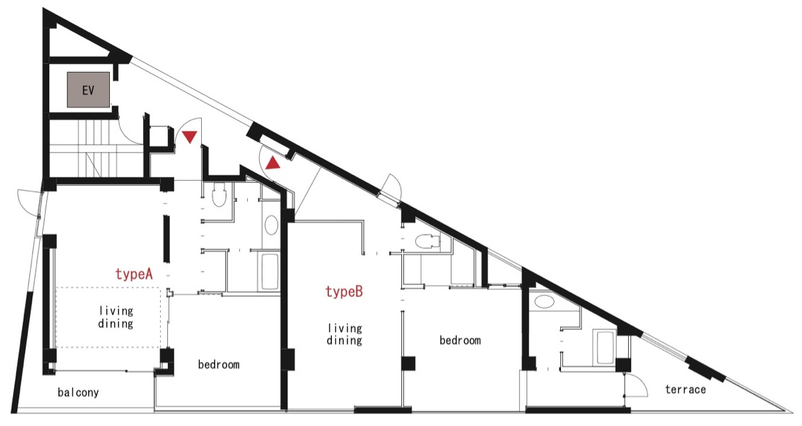

On the Corner by EASTERN Design Office, Higashiokino, Higashiomi, Japan
The corner in this design is dematerialized with glass windows. The result is a dynamic façade plane composed of receding and protruding windows.
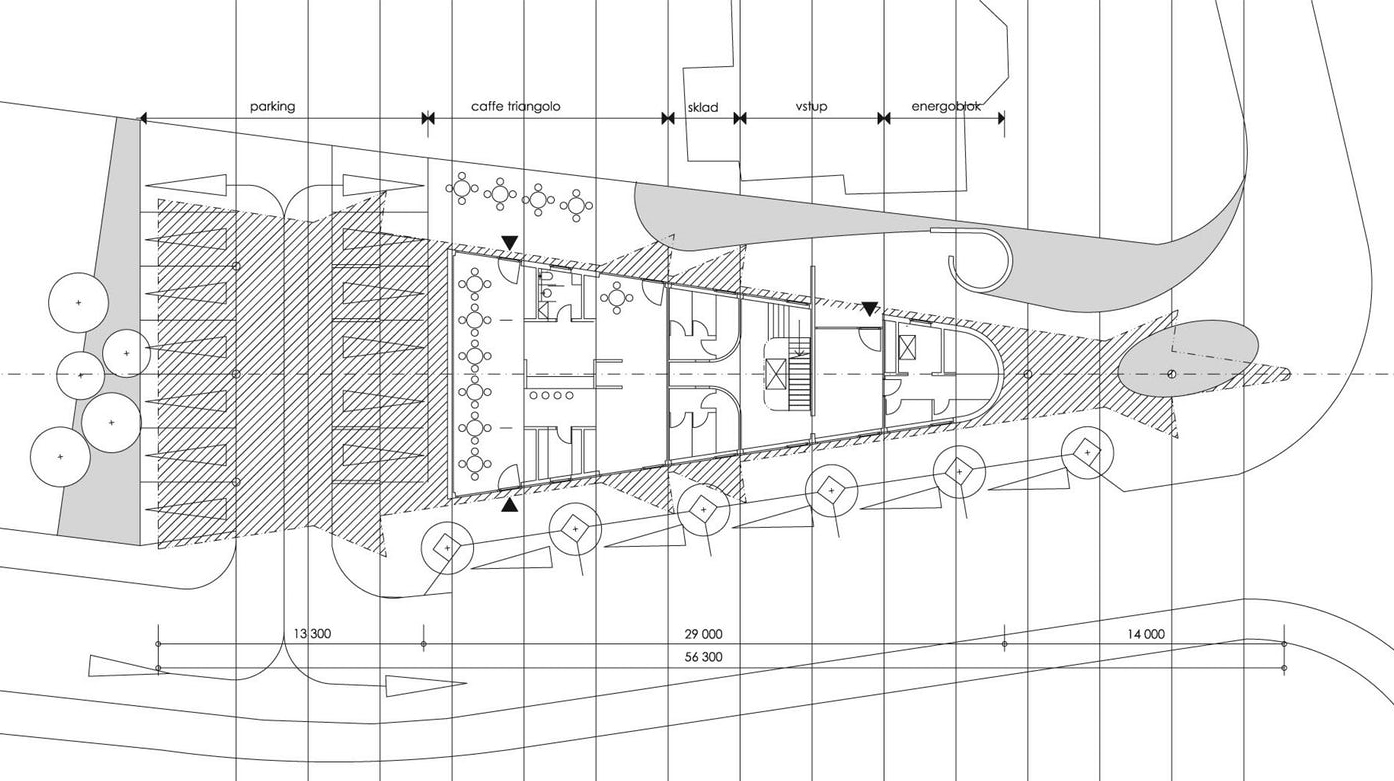

Triangolo by sebastian nagy | architects, Spojovacia, Nitra, Slovakia
This edge is highlighted with the change in material at the corner; the dark gray siding is interrupted by a vertical light member. The sharp angular balconies also echo the overarching design geometry.
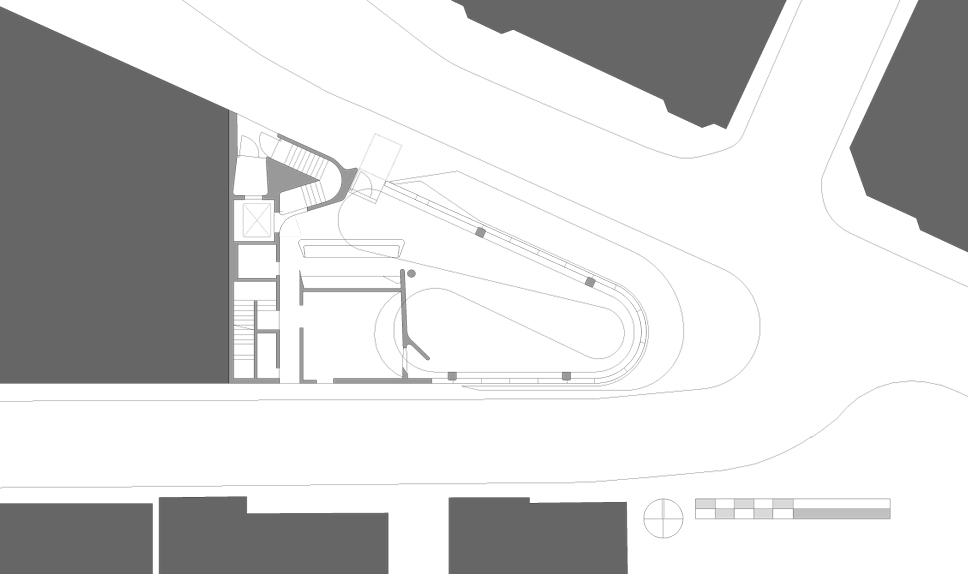

5 – 9 Roslyn St by Durbach Block Jaggers Architects, Potts Point, Australia
This corner building softens the façade junction with a broad curved corner. This softening is reinforced by the undulation of the façade in sections at the top of the building.
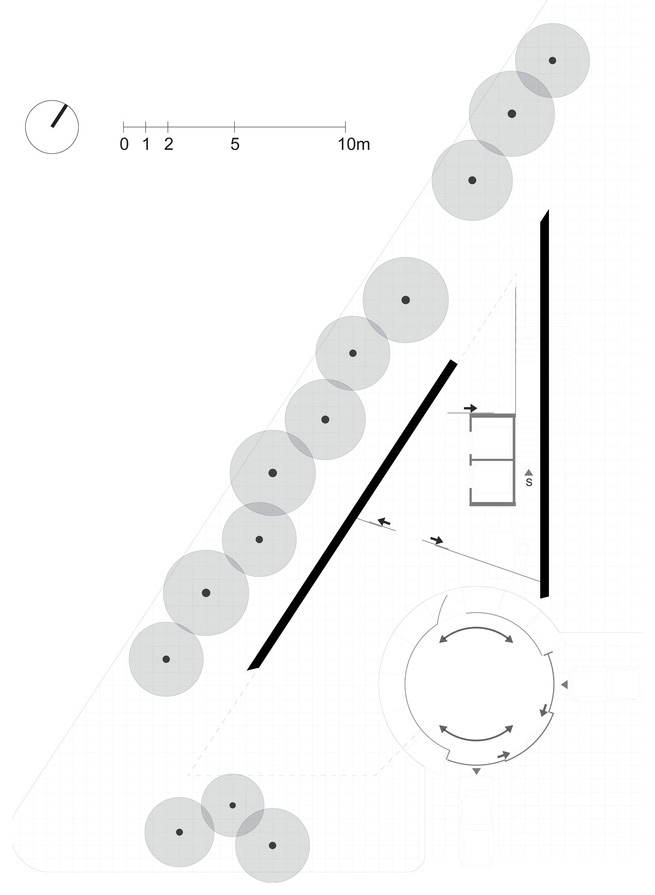

Tres Picos Tower by LBR&A, Mexico City, Mexico
The largest project in the collection, Tres Picos Tower demonstrates the corner site at the impressive scale of a residential tower.
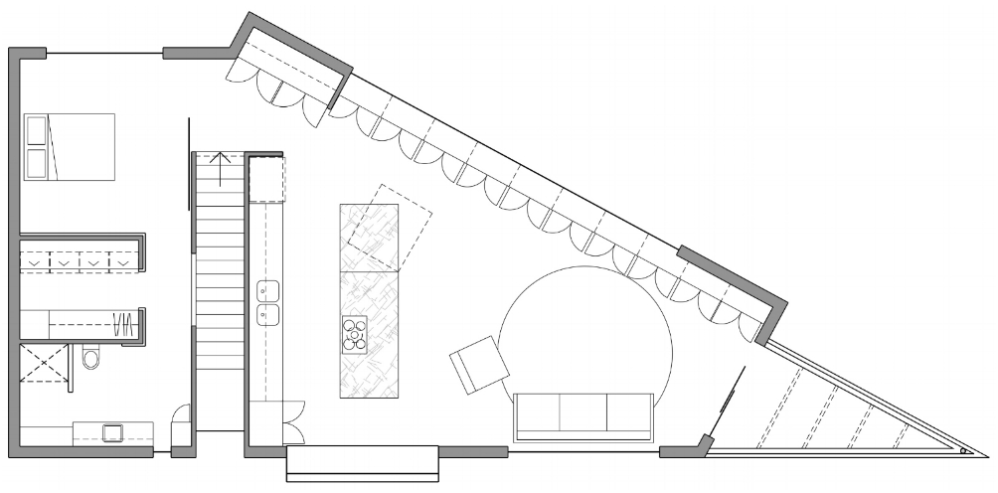

Mount Lawley House by Robeson Architects, Perth, Australia
This private home terminates in an outdoor triangular balcony. The flexibility of the outdoor space suits the constrained nature of the acute triangle.
Discover More Architectural Drawings
Find all your architectural inspiration through Architizer: Click here to sign up now. Are you a manufacturer looking to connect with architects? Click here.
The post Architectural Drawings: 8 Triangular Projects That Embrace Their Site Constraints appeared first on Journal.
, Lindsey May, read more Journal http://bit.ly/2KZydAH
Yorumlar
Yorum Gönder