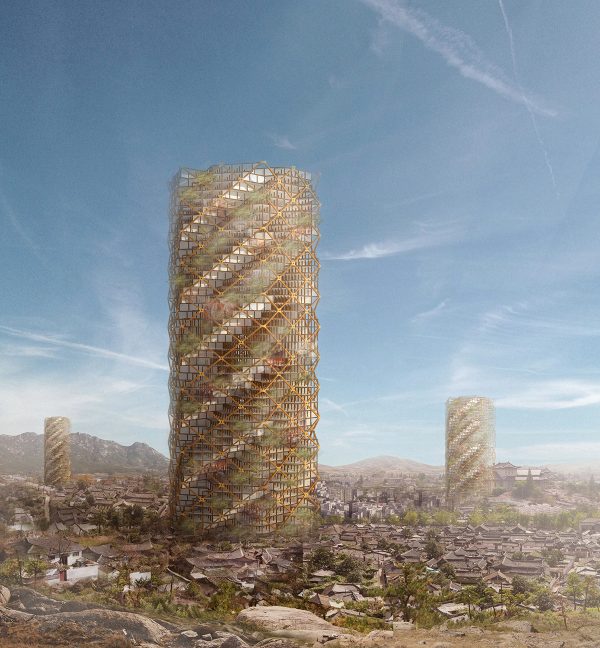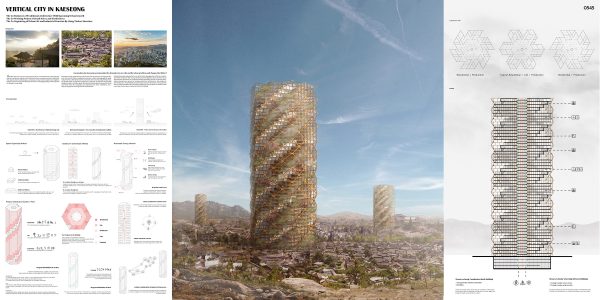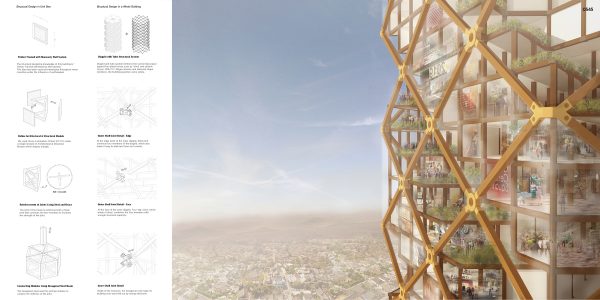Vertical City in Kaesong
Honorable Mention
2019 Skyscraper Competition
You Gundon, Lee Minwi, Kang Ryunhong, Moon Junho
South Korea
With the advent of a new era, cities must be able to accommodate more demands than they have in the past, and the role of cities has become even more extensive. Indeed, the city requires dense residential space, a common use space where people can be together, and green spaces. Facing such demands, the cities are changing rapidly, and the speed of the change is accelerating.
However, going through past experiences have revealed that rapid urbanization engenders various urban problems such as lack of residential space, slumming, harms done to existing urban context and tradition, and adulteration of environment. Many of Europe’s metropolises were able to cope with such challenges and slowed down rapid changes because they were able to accommodate the changes over long periods of time. On the contrary, in the cities of newly developing countries or other traditional cities where there is no sufficient infrastructure, it is difficult to control the speed of change and it is accelerating. These cities need a new approach because they have to cope with the changes and resolve those issues in a short period of time.
We propose a vertical urban space as a measure that traditional cities can adopt to overcome rapid urbanization and meet the demands of rapidly changing cities, all the while preserving tradition.
Can modern day Kaesong accommodate the demands of a new city and the urban problems and changes that follow?
Kaesong was the capital of Goryeo in the past. The city has been an important historic site, and still stands as important economic, cultural and geographical region today. However, after the Korean War, due to the city’s economic and political issues, the growth of the city had been stopped for a long time. In 2003, the city that had stopped started to revitalize again. An industrial complex jointly operated by South and North Korea for exchanges and cooperation has been established, and a step-by-step plan for urban growth has been initiated.
Indeed, Kaesong is expected to be one of the fastest changing cities after the reunification of the two Koreas; this city has the best preserved Hanok in Korea. However, by its characteristic, the houses are not densely located. Inevitably, cities demanding more space cause low densities to be overwhelmed by urban growth. Thus, in order to not follow the precedence and face the same problems, we need to create a new type of urban space to preserve historical buildings.
“Vertical City in Kaesong” is a plan to build a town that concentrates residential, production, infrastructure and energy vertically by setting several bases in the existing city. Instead of demolishing traditional buildings, they build up a high-density unit town of eight floors with self-sufficient programs. Unit villages can be added or dismantled on demand in the city. Space and wooden tube structure made up of Korean traditional building unit ‘room’ makes it possible to match the existing buildings and distribute the load. The hexagonal planes of six equilateral triangles composed of different programs are arranged in a private space in the public space as they move away from the center. The center of the building and the open space at each corner provide light and wind throughout the building and provide a green space. After that, we place a residence in the space, create a public space between each triangle, and bring the city to life through communication. It allows the development of industrial complexes between residential and public spaces to maintain economic activity. Kaesong will develop around “Vertical City in Kaesong” and show new possibilities of coexistence of tradition and city.
admin via eVolo | Architecture Magazine http://bit.ly/2PDdq4l


Yorumlar
Yorum Gönder