10 Creative Drawing Styles for Architects
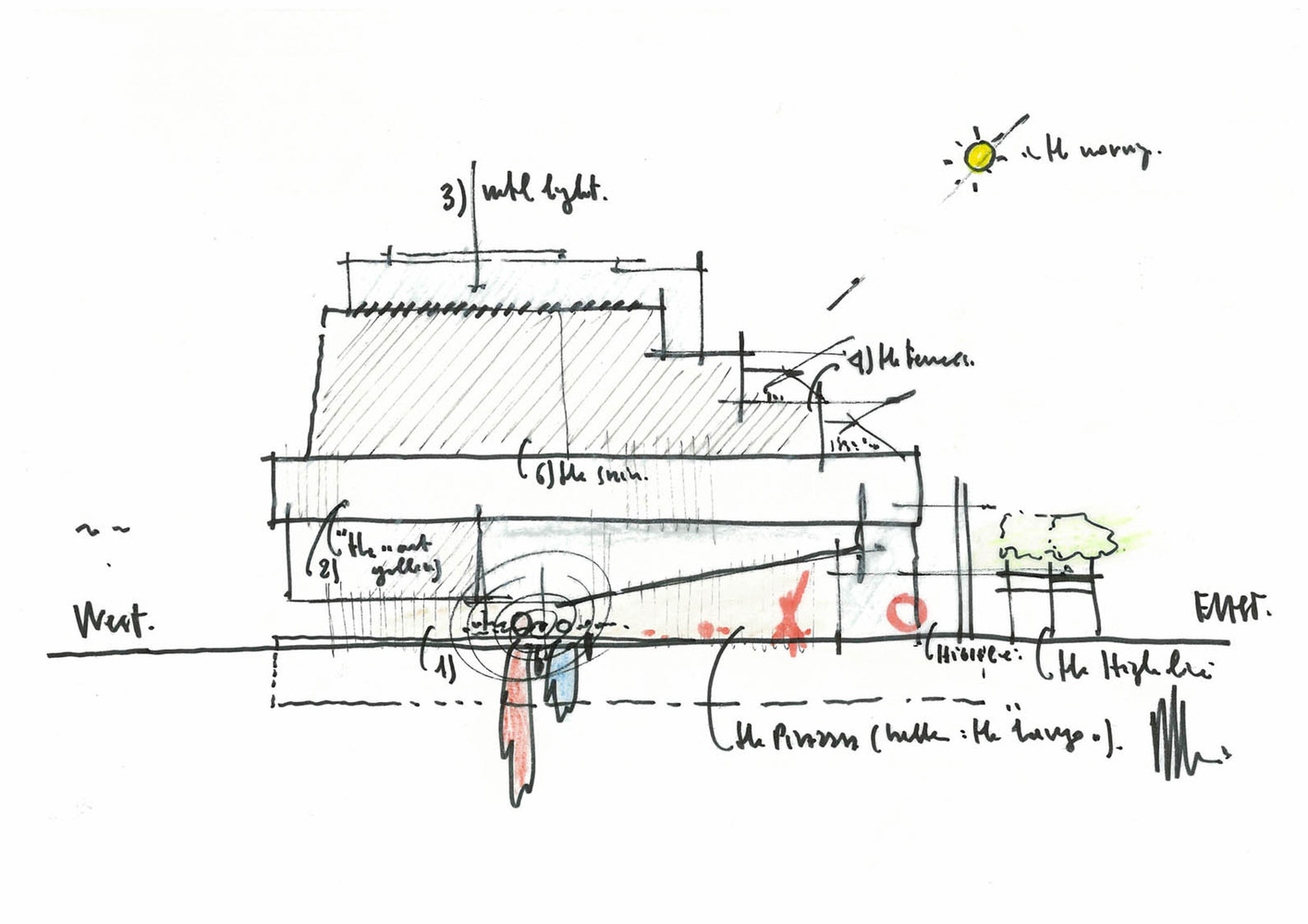
Send us a drawing, tell us a story, win $2,500! Call for entries begins June 10th. Register for the One Drawing Challenge today.
Each drawing is a story. The mediums and tools we use to design each tell a different story, and in turn, shape our work. Whether you’re practicing sketching, realistic renders, or technical drawings, each style creates its own narrative. In architecture and design, it’s important to realize the potential of each style and its use in communicating your concepts or a project’s parti. Featuring 10 examples, the following drawing styles showcase how to illustrate new ideas and bring buildings and cities to life.

Whitney Sketch by Renzo Piano
Sketching
A sketch is a quick freehand drawing that is not usually intended as a finished work. A sketch may serve a number of purposes: it might record something that you see, be used to develop an idea, or it might be used as a quick way of graphically demonstrating an image, idea or principle. Sketches can be made in any drawing medium. The term is most often applied to graphic work executed in a dry medium such as silverpoint, graphite, pencil, charcoal or pastel.
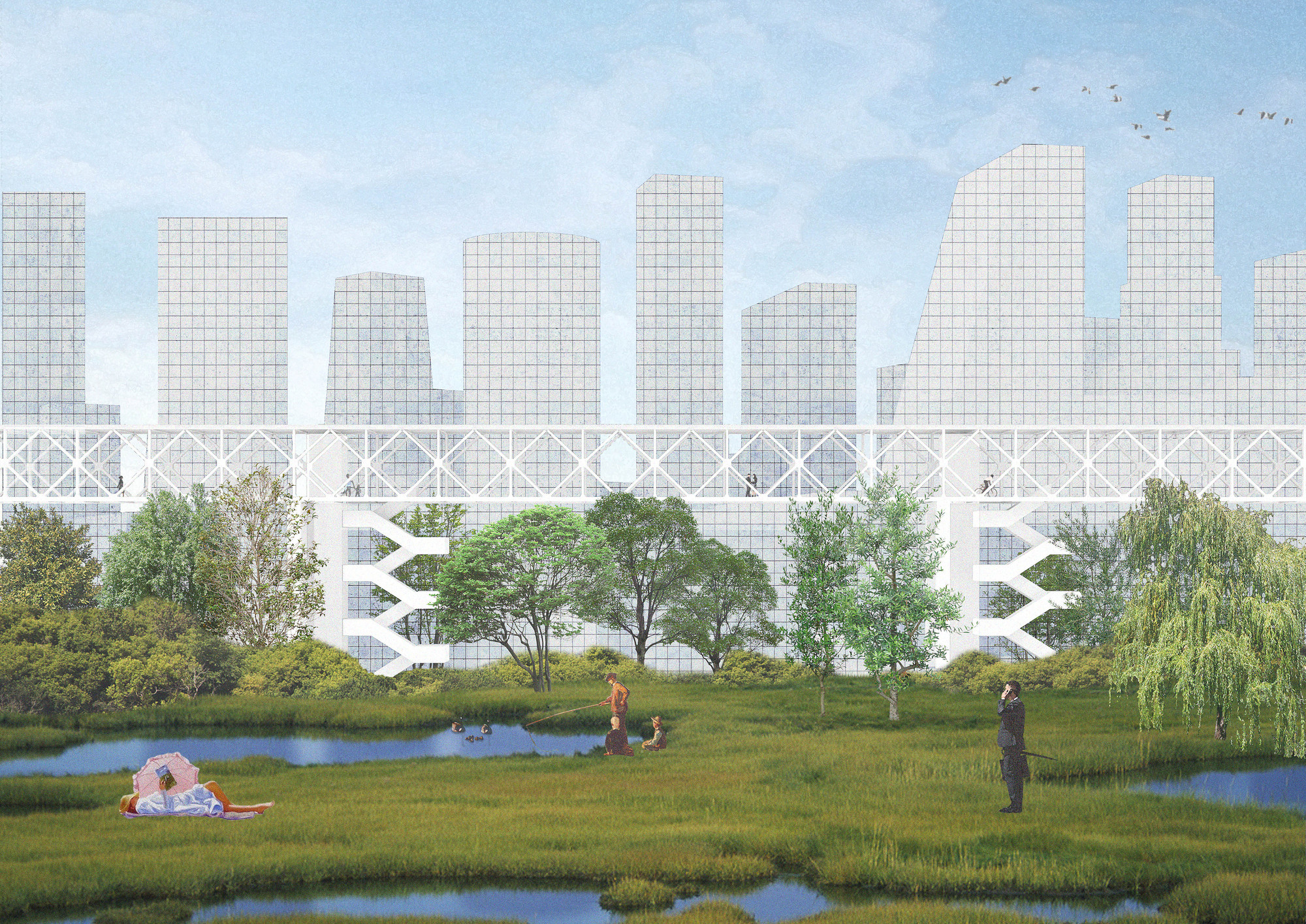
Brygida Zawadzka by Duong Vu Hong
Post-Digital Drawing
Instead of striving for photo-realism, post-digital drawings explore and exploit artificiality, and in turn, create a fictional form of representation with its own unique merits. This is in strict opposition to the digital rendering’s desire to make the fiction seem “real.” It incorporates narrative cues, art historical allusions, and software-enabled collage techniques.
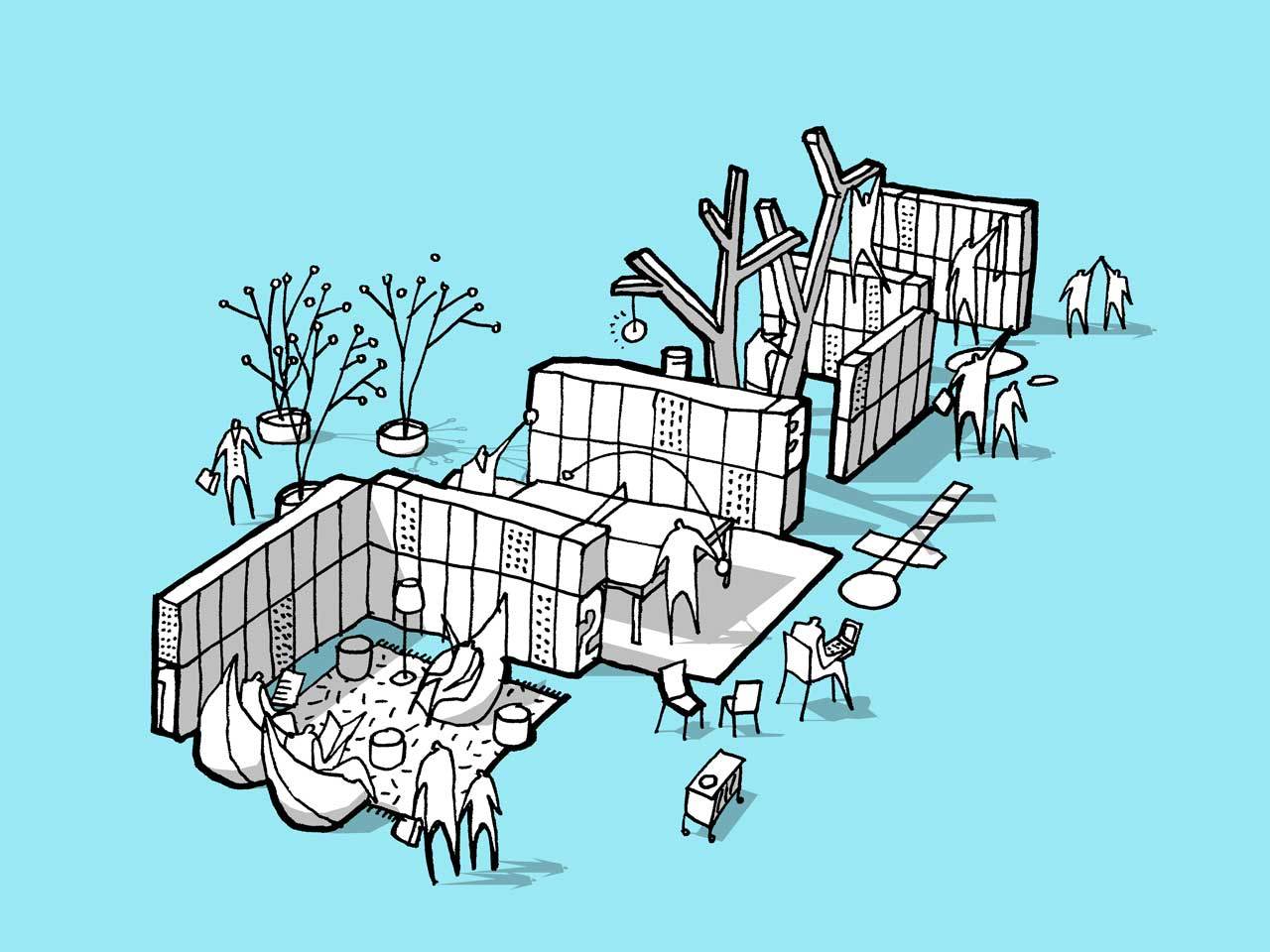
Mesterfjellet School by Cebra
Graphic Doodling
Unlike sketching, doodling usually becomes a finished drawing. Doodles are simple drawings that can have concrete representational meaning or may just be composed of random and abstract lines, generally without ever lifting the drawing device from the paper, in which case it is usually called a “scribble”. A good way to make doodles is by observing some object and drawing it, where you can learn line control, values, and texture. Popular kinds of doodles include made-up landscapes, geometric shapes, patterns, or buildings.
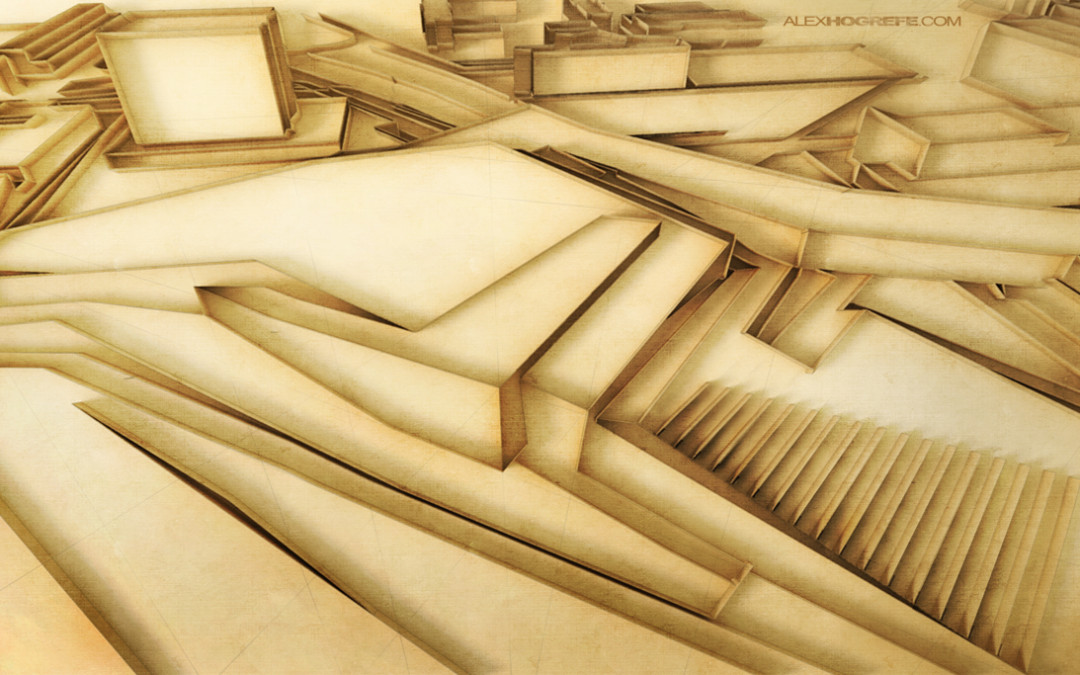
Alex Hogrefe Digital Quilling
Digital Quilling
Quilling is an art that involves the use of strips of paper that are rolled, shaped, and glued together to create decorative designs. The paper is rolled, looped, curled, twisted and manipulated to create shapes. Digital quilling is created by using different modeling or Photoshop techniques that usually involve the extrusion of vector edges in a model. There are also advanced techniques that are used to create more complex 3D representations.

東京都 – Tokyo Metropolis, Courtesy Alexander Daxböck
Manga
At first glance, Alexander Daxböck’s 東京都 – Tokyo Metropolis looks totally outside conventions of hand drawing. Alex utilizes a common graphic and visual language as an alternative representational tool for architectural designs. Manga or 漫画 (composed of the two kanji 漫 [man] meaning “whimsical or impromptu” and 画 [ga] meaning “pictures) is a Japanese manifestation of a globalized mediascape for the mass circulation of images, primarily via printed media like comic books, magazines and newspapers but also now via new media like internet, video games and mobile phones. Manga is fun and entertaining to read, rooted in the daily life of millions of Japanese people. Daxböck’s work studies the city through this lens, analyzing the elements and composition of the city and the medium through which it is spread and distributed.
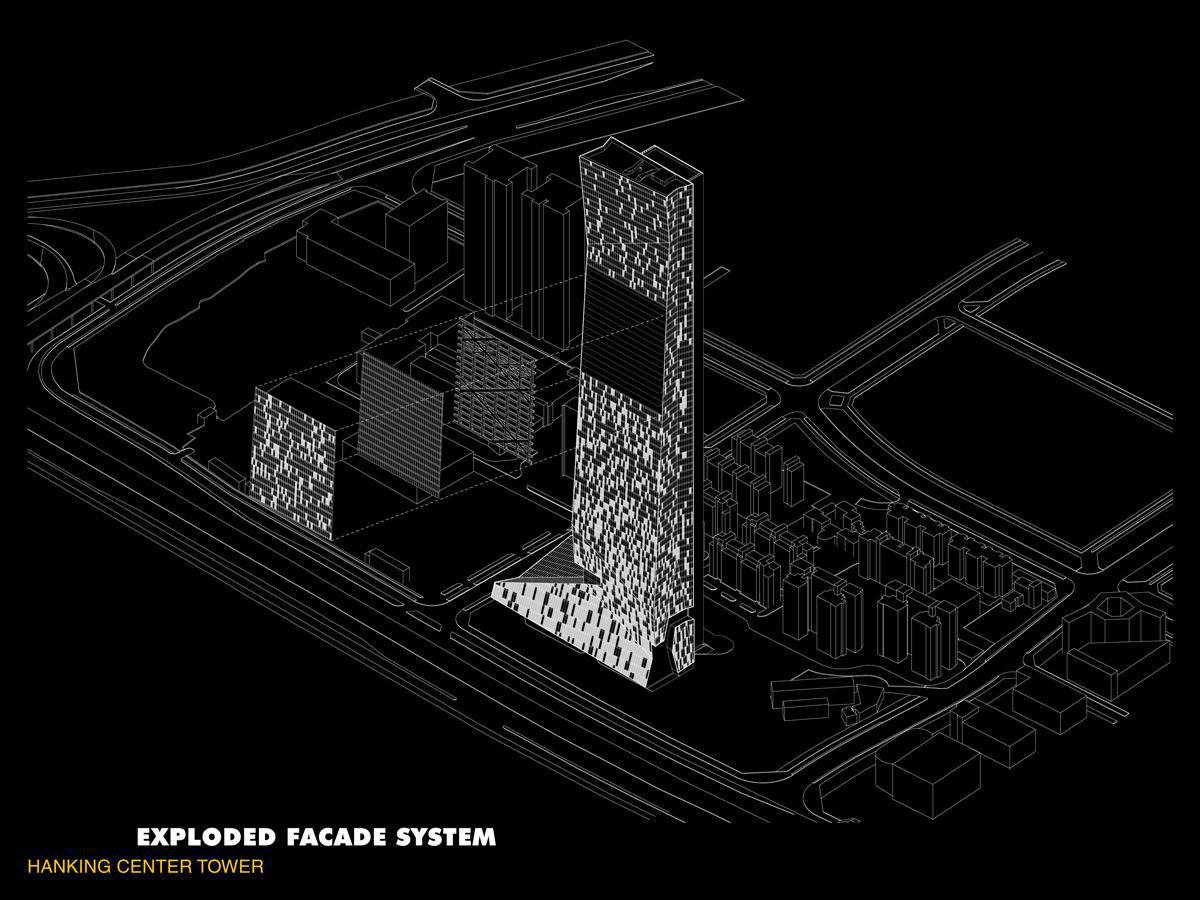
Hanking Center Tower Drawing, Courtesy Morphosis
Technical Drawing
Technical drawing focuses on drawing buildings or objects to communicate an idea, usually for construction. Technical drawings are based on the fundamental principles of projection. A projection is a drawing or representation of an entity on an imaginary plane or planes. This involves perspective or parallel projections. Parallels are subdivided into three categories: orthographic, oblique, and axonometric projections. Each drawing can help illustrate a different way of thinking about architecture and design.
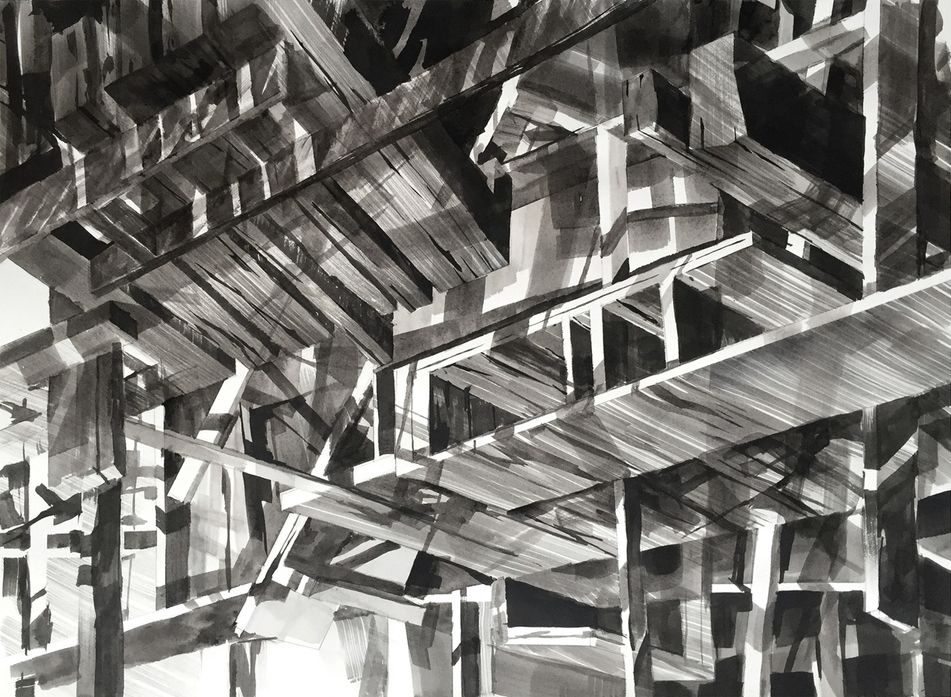
Abstract Architectural Drawing by Scott Tulay
Abstract Art
Some drawings don’t attempt to portray a literal building, but rather summon the essence of architecture through line work, texture, light and shade. While they don’t form a design proposal in themselves, they can offer valuable insights into the atmosphere and character of a space, captured through indicative strokes and gestural forms. Many renowned architects from recent times began with abstract art — think Will Alsop and Zaha Hadid — and allowed these images to evolve into more identifiable structures as the concept design stage progressed.
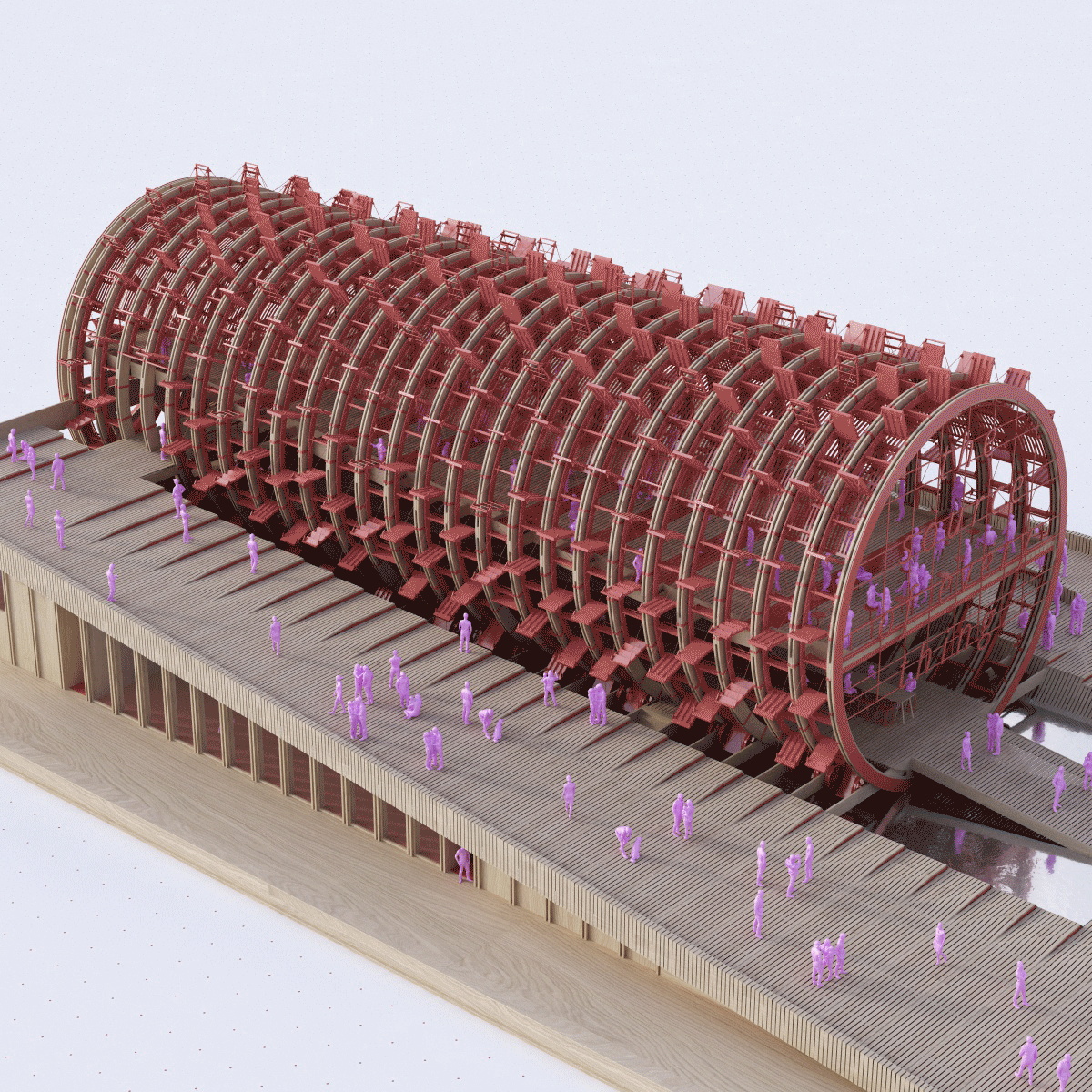
Austria’s EXPO 2020 Pavilion by Precht (Formerly penda)
Animated Drawings and GIFs
GIFs can form a low tech solution to communicate a dynamic architectural idea. The Graphics Interchange Format is a bitmap image format that has come into widespread usage due to its wide support and portability between many applications and operating systems. The format allows a single image to reference its own palette of up to 256 different colors chosen from the 24-bit RGB color space. It also supports animations; animated gifs can showcase the conceptual or constructive qualities of a section, plan or axon, but it can bring these drawings to life to better understand a project.
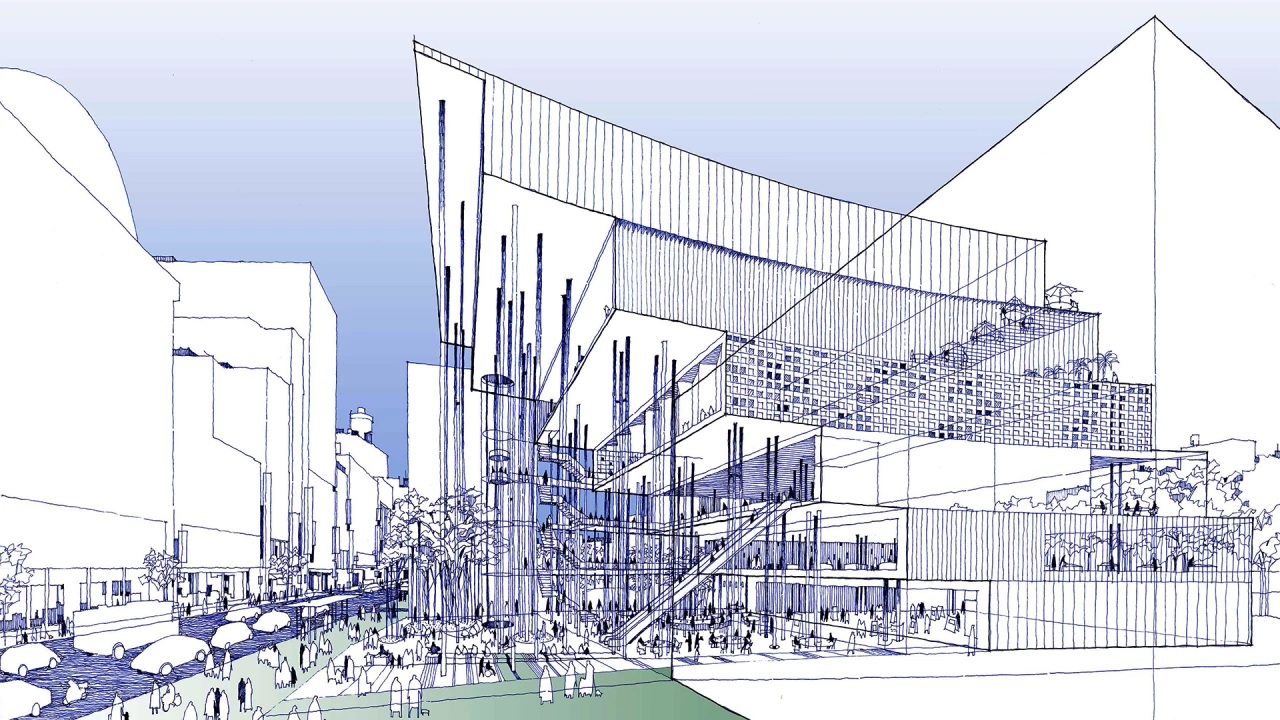
Kokueikan Building by Tomoyuki Tanaka
Hand Rendering
Conventionally, drawings were made in ink on paper or a similar material, and any copies required had to be made by hand. The twentieth century saw a shift to drawing on tracing paper, so that mechanical copies could be run off efficiently. While similar to digital renderings, they focus on using your hand to bring different techniques to life. The intention is to encourage visual thinking, design variations, and drawing as a process.
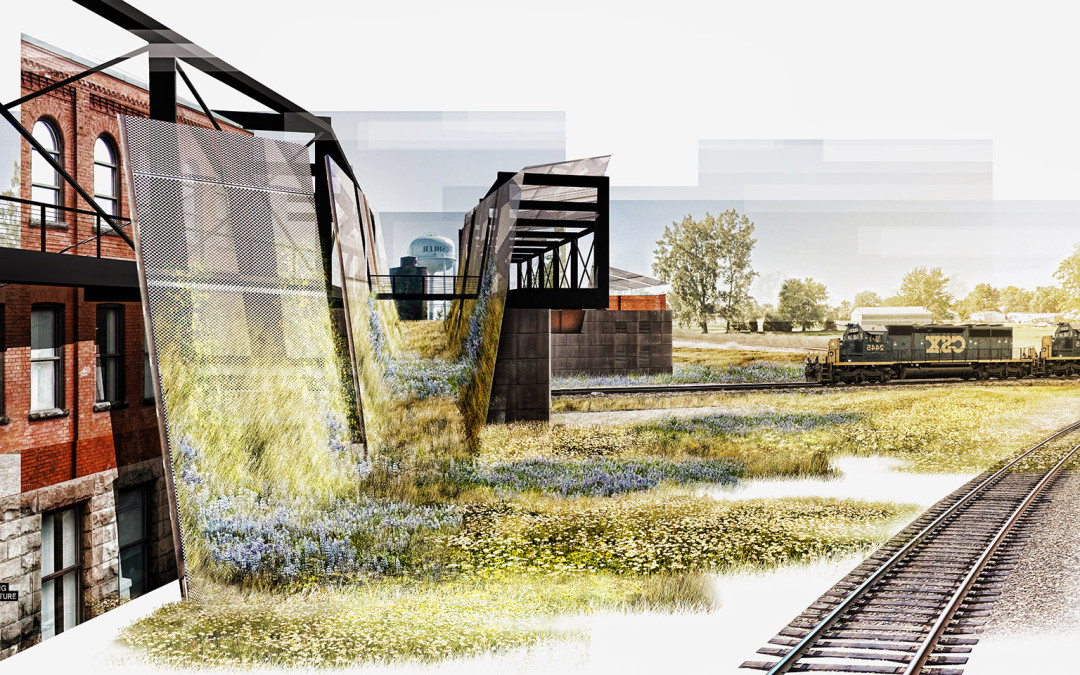
Alex Hogrefe No-Render Quick Collage
Collage
These types of illustrations are great for speed but also for informal presentations where broad ideas and atmosphere are the focus and less about the details. Post processing is typically much looser and maintaining proper perspective is unnecessary. Instead, compositions are more playful and there are almost no rules.
Now show us what you can do: Register for the One Drawing Challenge and submit your best architectural drawing for a chance to win $2,500!
Register for the One Drawing Challenge
All drawings and photographs courtesy of the architects.
The post 10 Creative Drawing Styles for Architects appeared first on Journal.
, Eric Baldwin, read more Journal http://bit.ly/2W77yXz
Yorumlar
Yorum Gönder