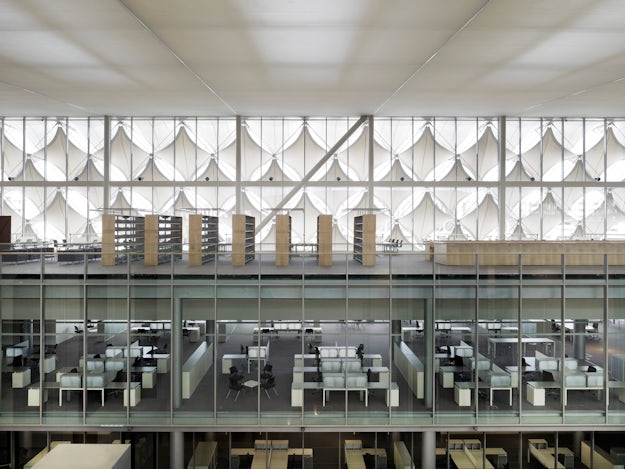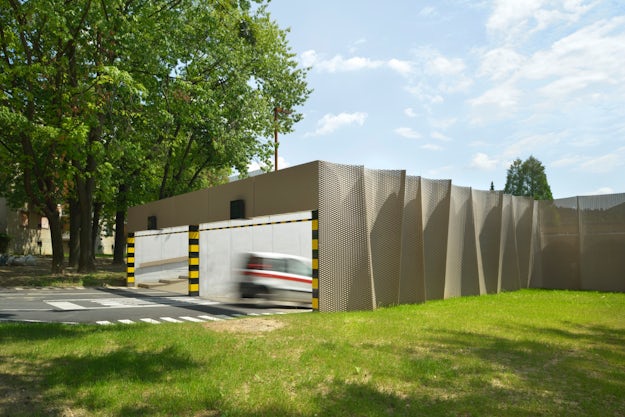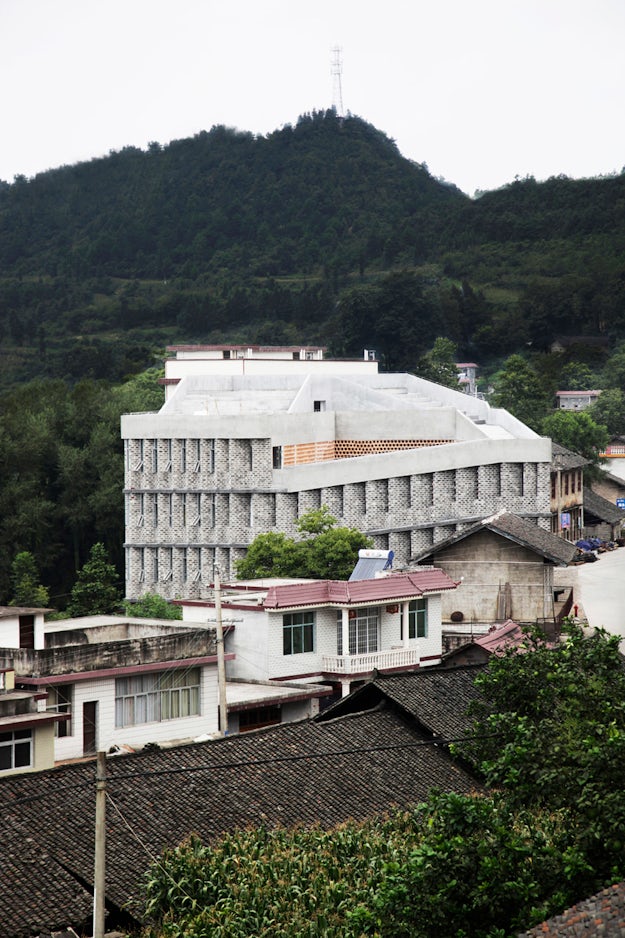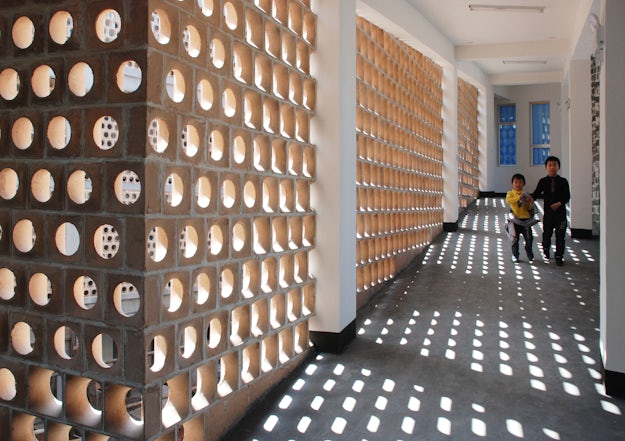7 Architects Saving the World, One Ventilated Façade at a Time

Architects: Showcase your work and find the perfect materials for your next project through Architizer. Manufacturers: To connect with the world’s largest architecture firms, sign up now.
Whether in the urban city or rural landscape, the severity of shifting weather patterns has required a greater level of resilience from our buildings, while simultaneously minimizing energy consumption. Passive cooling, teflon fabric, and perforated panels are all components of a semi-permeable and sustainable system that is being increasingly employed to meet the needs of a changing world. Spread across diverse typologies, the deployment of ventilated façades in the following A+Award-winning projects showcases a low-fi approach to combating high external temperatures.
Treating ventilation as both an aesthetic and technical challenge, architects are developing systems that are interwoven with a building’s energy strategy across its lifespan. These examples of architectural technology are held up by a component of parts and a clear vision, whether that be a huge space-frame spanning the whole length of a structure, or intricate high-tension cable networks wrapping themselves around the building’s footprint. The resulting buildings sit comfortably within their context, and form compelling examples of environmentally conscious design.



King Fahad National Library by Gerber Architekten, Riyadh, Saudi Arabia
Placed at the heart of the pedestrianized Olaya District in Riyadh, the King Fahad National Library has to provide thermal comfort in external temperatures of up to 122 degrees Fahrenheit. The tensile-stressed steel cable structure acts as a membrane, stretching its fabric to minimize solar penetration while introducing passive cooling across all floors.



Aspen Art Museum by Shigeru Ban Architects, Aspen, Colo., United States
Set against the backdrop of the Colorado mountain range, the woven panel façade is one of three component systems that form the Aspen Art Museum. Wrapping exclusively around all sides, it shields the structural glass floors and timber space-frame roof from extensive solar glare.



Velenje Car Park by ENOTA, Velenje, Slovenia
Conceived as a prototype, the parabolic metal sheets not only soften the appearance of numerous parking lots in the city of Velenje, but also provide an expedient solution to protecting owners and their vehicles from unwanted heat rays.



The Library by COBE, Copenhagen, Denmark
More than just a library, this building also acts as a community focal point for a multi-ethnic area of Copenhagen. The beveled and perforated façade draws in light and cool air, while architecturally distilling the merger of existing library facilities, new workshops, and a concert hall into one coherent form.



Angdong Hospital by Rural Urban Framework, Baojing, China
A new model for rural healthcare in China, the Angdong Hospital and its facilities are accessed via a wide ramp that wraps continuously around all the composite parts. Precast-concrete screens and recycled traditional brick provide the necessary thermal comfort, whether used purely for circulation or gathering at the numerous seating points.



Public Parking Structure #6 by Behnisch Architekten, Santa Monica, Calif., United States
The strong visual presence of this parking structure along Second Street demonstrates how light and cooling levels can be managed in a low-tech approach for such large structures. The combination of angled metal panels and perforated screens work in tandem, drawing in low-level sunlight and passive airflow deep into the parking lot for the majority of the day.



Economics and Business Faculty, Diego Portales University by Duque Motta & AA, Santiago, Chile
Emulating the permanence of San Cristóbal Hill, the dense volumes of the Economics and Business Faculty appear to have been carved out from the surroundings. Taking advantage of its location, the revision to Huechuraba Campus relies upon its concrete form for cross-ventilation during the intense daylight hours and release of thermal energy at night.
Find all your architectural inspiration through Architizer: Click here to sign up now. Are you a manufacturer looking to connect with architects? Click here.
The post 7 Architects Saving the World, One Ventilated Façade at a Time appeared first on Journal.
, Gordon O'Connor-Read, read more Journal http://bit.ly/2Wv7VKV
Yorumlar
Yorum Gönder