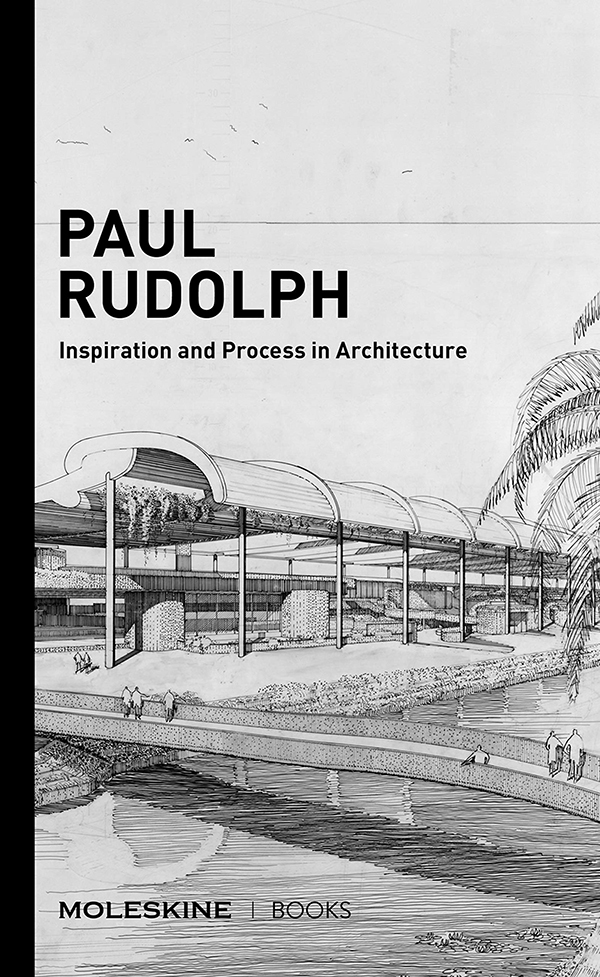Paul Rudolph

Paul Rudolph: Inspiration and Process in Architecture
Eugenia Bell (Editor)
Princeton Architectural Press/Moleskine Books, November 2019

Hardcover | 5 x 8-1/4 inches | 144 pages | English | ISBN: 978-1616898656 | $24.95
Publisher's Description:




Author Bio:
(Note: Books bought via these links send a few cents to this blog, keeping it afloat.)



 John Hill via A Daily Dose of Architecture Books http://bit.ly/36GKqj7
John Hill via A Daily Dose of Architecture Books http://bit.ly/36GKqj7
Eugenia Bell (Editor)
Princeton Architectural Press/Moleskine Books, November 2019

Hardcover | 5 x 8-1/4 inches | 144 pages | English | ISBN: 978-1616898656 | $24.95
Publisher's Description:
Paul Rudolph (1918-1997) authored some of Modernism's most powerful designs and served as an influential educator while chair of Yale's School of Architecture. His early residential work in Sarasota, Florida, garnered international attention, and his later exploration of Brutalist materials and forms, most famously embodied in his Yale Art & Architecture Building (1963), earned Rudolph both notoriety and acclaim. Many of the dynamic drawings included in this collection--selected from the architect's archive housed in the Library of Congress--illustrate his highly emotive hand and deft drafting skill. They include his designs for Tuskegee University Chapel, Interama, Lower Manhattan Expressway, his analysis of Mies van der Rohe's Barcelona Pavilion, and his own inventive penthouse on Beekman Place in New York City. A lively Rudolph interview, conducted in 1986, and a newly commissioned introductory essay provide context for the drawings.dDAB Commentary:
Paul Rudolph's drawings are legendary. In the world of books, the out-of-print Paul Rudolph: Architectural Drawings goes for $200 and up. The hefty prices are evidence of the coveted nature of Rudolph's drawings but also the small print runs of architecture books and the extreme nature of the used-book marketplace, where books go for single- or triple-digit dollar amounts more than they do the more reasonable amounts in-between (or so it seems). Those needing a fix for Rudolph's drawings should consider the pair of slim exhibition catalogs put out last year by the Paul Rudolph Foundation as well as this new sketchbook-sized book with dozens of the architect's drawings, ranging from his Florida projects in the 1950s to his Asian skyscrapers in the 1980s.Spreads:
Rudolph's Interama project for Miami, dating to 1965, graces the chip board cover of Moleskine's Paul Rudolph: Inspiration and Process in Architecture. It's one of the first series of drawings in the book, which also highlights Tuskegee Chapel (1960), Lower Manhattan Expressway (1967-1972), Modulightor Inc. (1989), and The Concourse 1979-1981), among a few others. The project with the most drawings is the zigurrat-like dwellings that might have capped the expressway in Lower Manhattan if that piece of infrastructure was ever built. This project — also on the cover of the $200+ book from the 1970s — exists only on paper, and here it's presented through all sorts of drawings, from rough sketches and blocky diagrams to polished perspectives. These and other drawings come after two pieces of text that clearly put Rudolph's drawings into context: an introduction by John Morris Dixon and an excerpt from a 1980s interview between Rudolph and Robert Bruegmann as part of the Chicago Architects Oral History Project.




Author Bio:
Eugenia Bell is an editor based in Brooklyn. She was the executive director of Design Observer from 2014 to 2016 and the design editor of Frieze from 2007 to 2012. Her writing on art, design, architecture, and books has appeared in Frieze, Artforum, and Bookforum, among others.Purchase Links:
(Note: Books bought via these links send a few cents to this blog, keeping it afloat.)



 John Hill via A Daily Dose of Architecture Books http://bit.ly/36GKqj7
John Hill via A Daily Dose of Architecture Books http://bit.ly/36GKqj7
Yorumlar
Yorum Gönder