This wooden house in Japan stretches 50 meters long
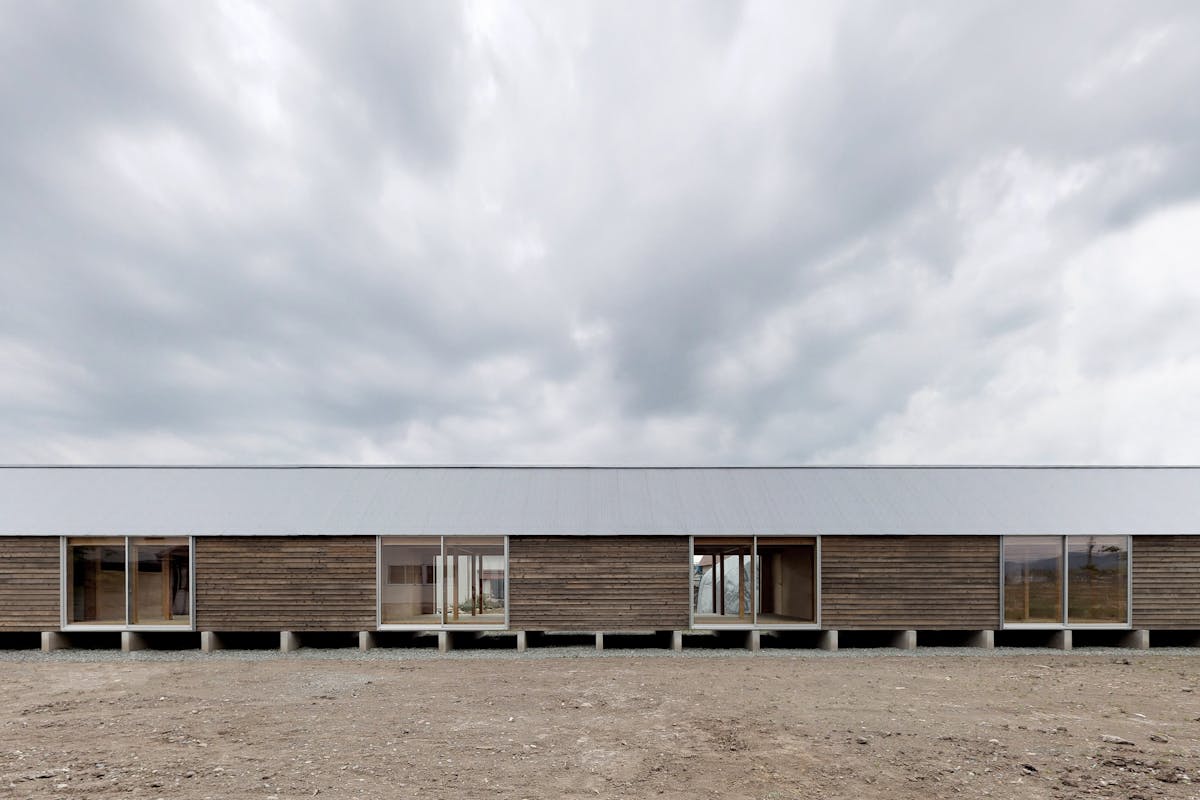

Overlooking vast rice fields, scattered farmhouses, and mountains, sits a quaint wooden residence designed by Japan-based Motoki Ishikawa Architect & Associates Inc.. Located in Yokote, Japan, the design challenge came in addressing the area's dynamic climate where long winters invite heavy snowfall and short summers bring high humidity.
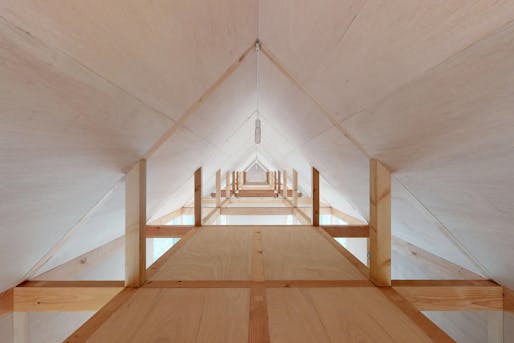
Working within a strict budget, the architects decided to construct the home in a linear fashion, dividing up the space based on the owner's programmatic needs. The garage, sunroom, and main residence, all occupy a space of the same width. Each area of the home is divided by a sunroom, allowing connectivity to the exterior and a buffer between living spaces.
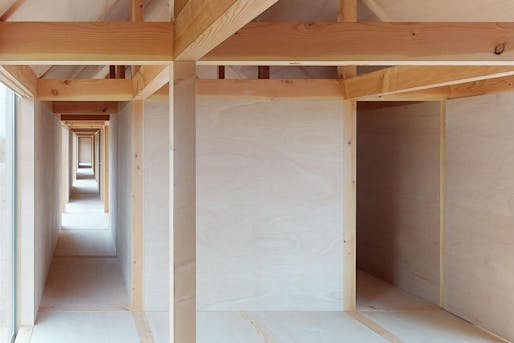
Moreover, while considering the feasibility of construction, the design team composed the home’s columns and beams in identical dimensions with a goal of streamlining its production.
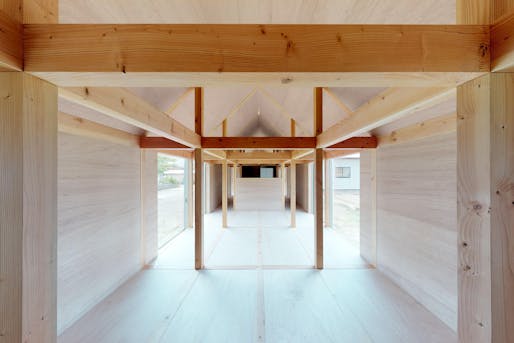
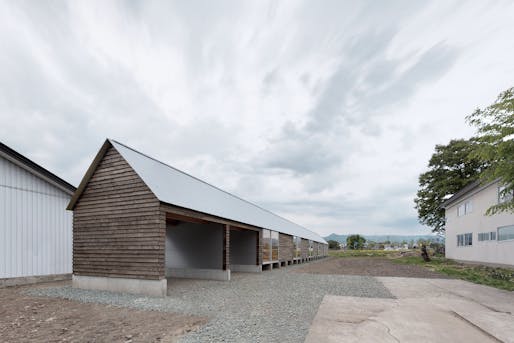
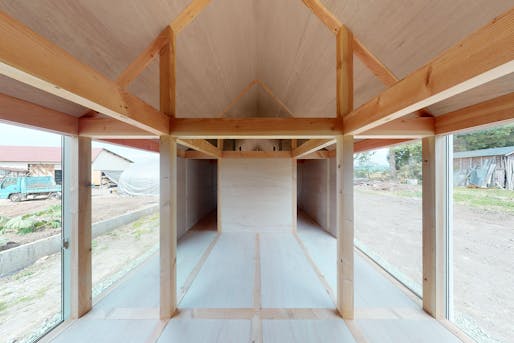
Yorumlar
Yorum Gönder