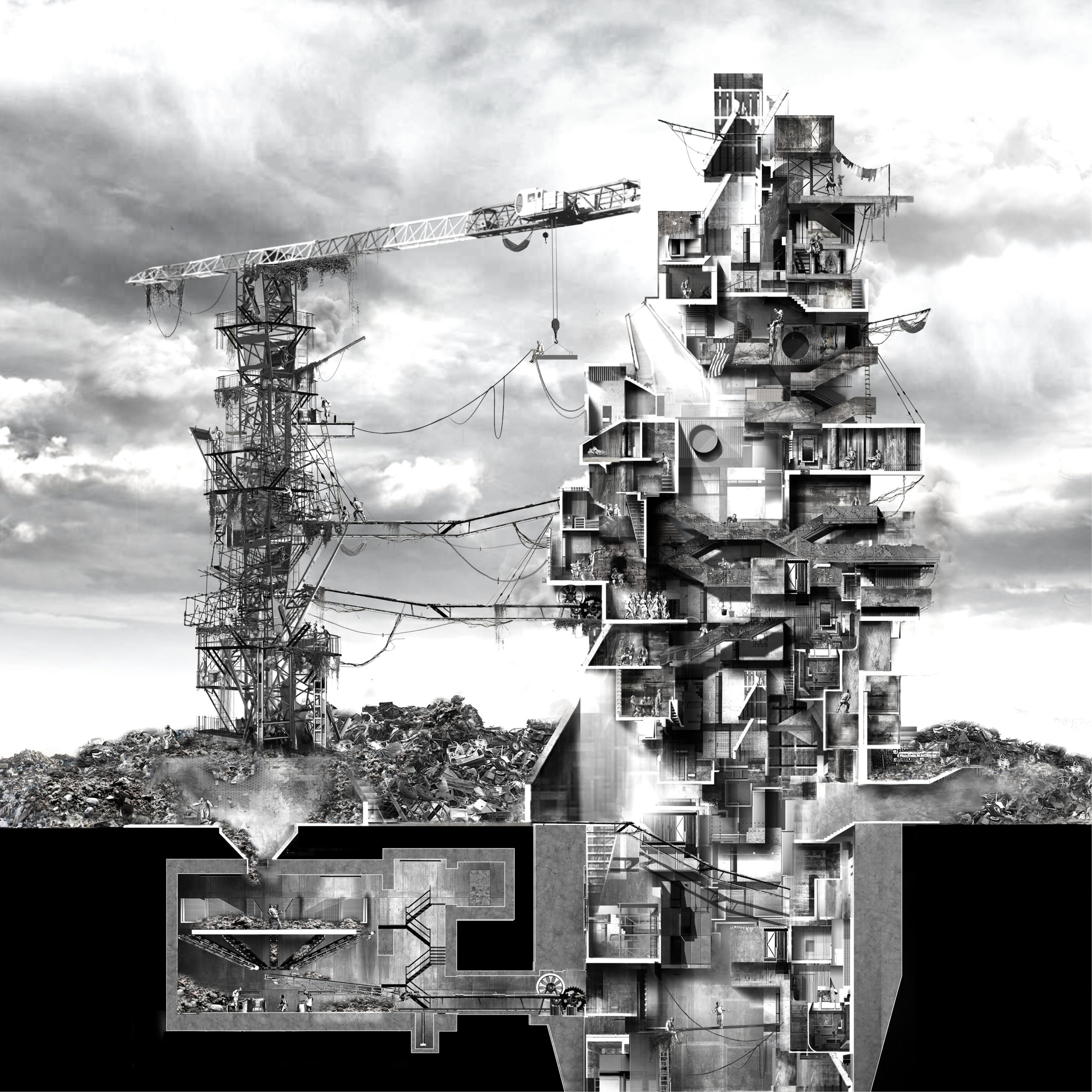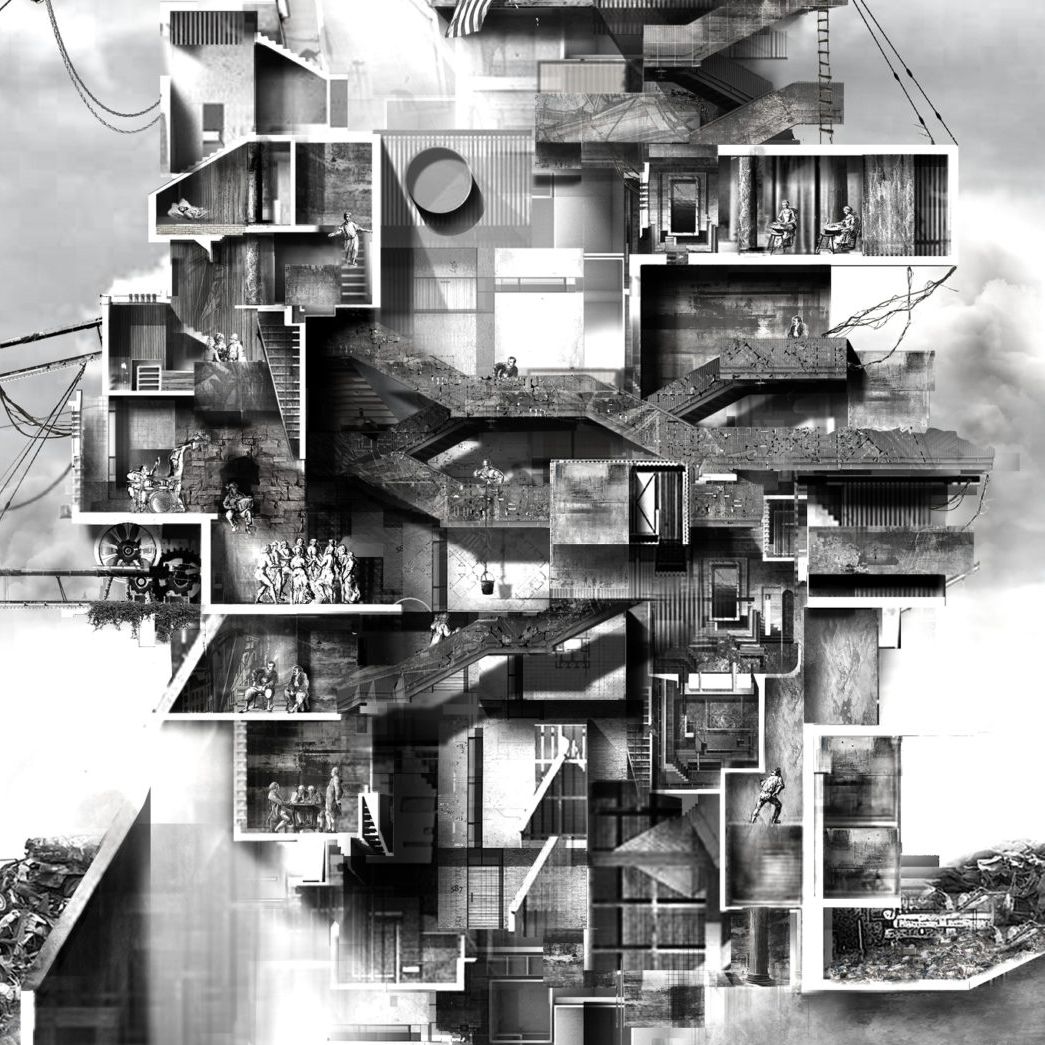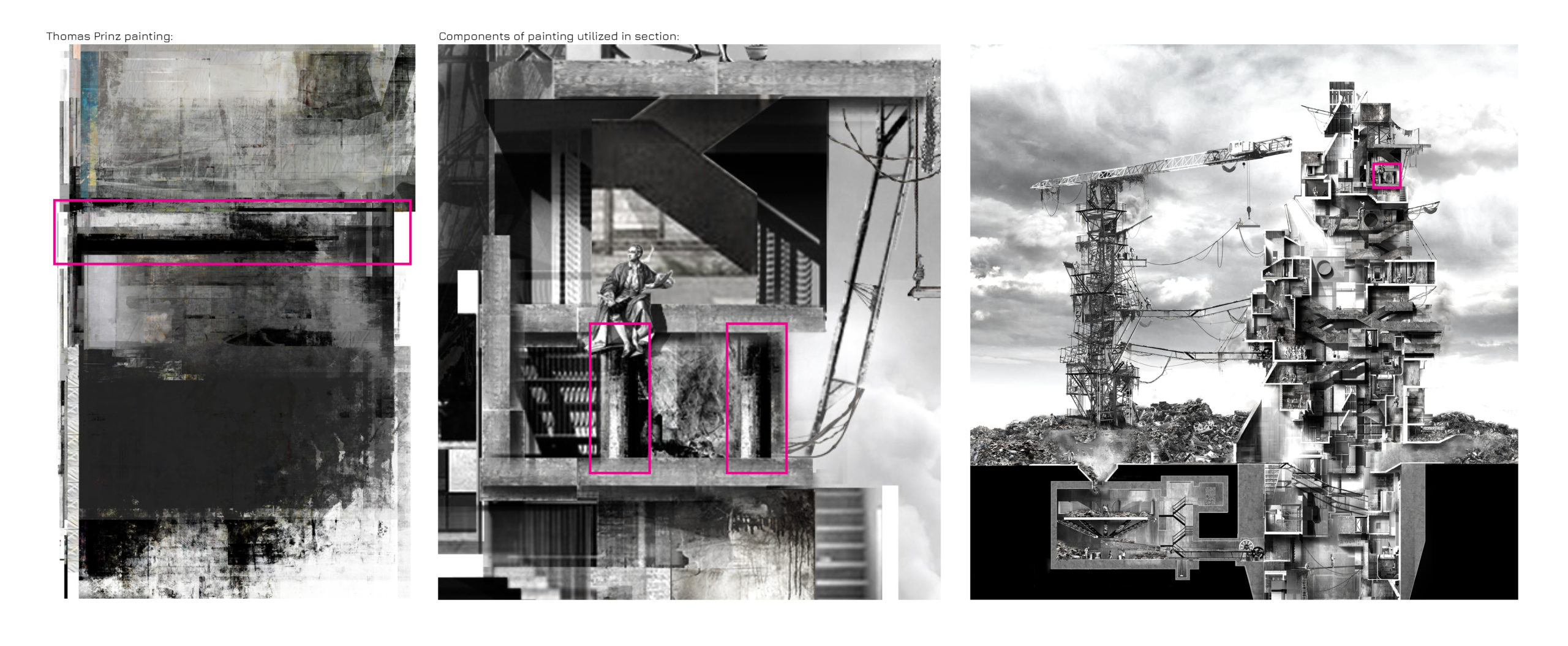Concrete Atla(nti)s: An Extraordinary Section Through a Repurposed Cold War Silo

The Student Grand Prize Winners for the 2nd Annual One Drawing Challenge were Hannah Christy and Craig Findlay of the University of Nebraska–Lincoln. Their drawing, entitled “Concrete Atla(nti)s”, offers a glimpse of recycling activities taking place within the aging walls of a repurposed missile silo. The section is packed with detail, texture and atmosphere, drawing the viewer in and provoking them to explore its murky depths, one space at a time. The students took home a cash prize of $2,500 for their work, which captivated our jury of experts.

How did this extraordinary drawing come to be, and what inspired it? We spoke to both Hannah and Craig about their creation, reflecting on the art of architectural drawing as a story-telling device.
Paul Keskeys: Congratulations on your success in the 2nd Annual One Drawing Challenge! What does winning this accolade mean to you?
Hannah Christy: I feel extremely grateful our work was recognized in the 2020 One Drawing Challenge competition. My partner Craig and I put everything into this project, so to finally see it being rewarded makes all the hard work worth it. Last year I saw the submissions for the 1st Annual One Drawing Challenge and was blown away, so it feels surreal that we were able to be recognized this time around. Overall, it was such a positive experience creating Concrete Atla(nti)s and we are beyond thankful for this outcome.
Craig Findlay: To me, winning a distinguished competition like the One Drawing Challenge is a gratifying feeling that I get to share with Hannah, especially after all the effort we invested into the section. Being selected as the best student submission is a highlight in a year full of unprecedented obstacles. To be selected over the array of outstanding representations and narratives is truly an honor, especially given the high caliber pool of talented designers that participated (some of which included colleagues/class mates from the same studio our section was created in).

What were the primary challenges of conceiving your work, from forming the idea to the physical process of drawing?
HC: Coming up with our initial concept was challenging due to the unconventional site and the unique representational approach we were taking. Craig and I went through countless iterations before finally figuring out exactly which idea we wanted to develop further. By going through numerous iterations, we were able to explore a plethora of conceptual avenues and unconventional representation techniques, leading us to this final product. With our site being an abandoned nuclear missile silo, we ultimately decided to emphasize the utilization of recyclable materials in order to create unique architectural spaces.
CF: Having a site situated within a cold war rocket silo was no simple task but we both had the mutual understanding that we wanted to have the flexibility to represent a wide range of architecture within the silo from the very beginning. Pulling inspiration from impromptu favela structures we found great success in the potential for natural architectural growth within the remains of the silo. Current events had a substantial role in focusing on the potential to take discarded materials unwanted by society and find new uses. Representing a space in which discarded materials are used productively is hopefully inspirational, and something that I think everyone needs, now more than ever.
For your piece, why did you choose that specific illustration technique and format?
HC: In past studios, we usually utilized 3D modeling software such as Rhino and Revit to develop and convey concepts and ideas. However, during this studio, our professor Brian Kelly challenged us to strictly use Photoshop as our main tool of representation. This approach challenged us to find new ways to represent 3D architectural spaces and depth using 2D software.
By manipulating a vast variety if imagery, textures, hand drawings and paintings, we were able to portray our vision. This ultimately led us to compile a Photoshop file containing over 8,000 layers of content. Each layer had depth, whether it be turning a 2D painting into a structural pillar or utilizing Lebbeus Woods’ work to create a texture on a stair (reference image below).

Do you have any other architectural drawings as conceptual as this?
HC: Yes. In the semester following Concrete Atla(nti)s Craig and I decided to be studio partners once again. We took these same Photoshop techniques and applied it to our conceptual design phase. We also had the same professor for this studio, making it that much more enjoyable. Our professor Brian Kelly knew our workflow as a team and allowed us to really push the boundaries once again (see another example of our work below).
CF: As a team, Hannah Christy and I — under the instruction of Brian Kelly — continued similar conceptual representations in new projects. We used similar digit collage techniques found in the sections as conceptual drivers for work that took place during our last semester at the University of Nebraska-Lincoln.

How did the process and workflow of creating your drawing compare to traditional architectural drafting?
HC: The approach we took to create this drawing was vastly different from what you would see in traditional architectural drafting. Typically, we would have used 3D software such as Revit or Rhino to create the main portion of our concept. By challenging ourselves to strictly create using Photoshop, it pushed us to think outside the box in order to create depth, texture and architectural spaces. Although it was a 72 foot nuclear missile silo, we wanted it to tell a story even at the smallest scale. One of the goals of this project was to give every inch of the section its own identity and life, ultimately telling an architectural story as it ascends.
What one tip would you give students and architects looking to win next year’s One Drawing Challenge?
HC: Continuously push yourself when developing your work and do not be afraid to challenge the software you are working with to portray your vision. You would be surprised of what you can find when you really dive into a program. Also, there is so much to learn from those around you. Take advantage of working with others and learn from those valuable experiences. Overall, we as students and future architects have the power to tell a story through architecture and design, and I am extremely excited to see what is to come.
CF: You don’t have to do it on your own! After working with Hannah Christy and Professor Brian Kelly, it is clear now that everyone involved brought a set of skills that complimented one another’s strengths and weaknesses. Building off each other’s successes resulted in a project we all were proud to present to the world.
Check out every amazing winner and commended entry in the inaugural One Drawing Challenge here. Interested in participating in the 3rd Annual One Drawing Challenge? Register for competition updates now:
Register for the Next One Drawing Challenge
The post Concrete Atla(nti)s: An Extraordinary Section Through a Repurposed Cold War Silo appeared first on Journal.
, Paul Keskeys, read more Journal https://bit.ly/2TNyvMA
Yorumlar
Yorum Gönder