HPA unveils design for new mixed-use flatiron tower in Toronto
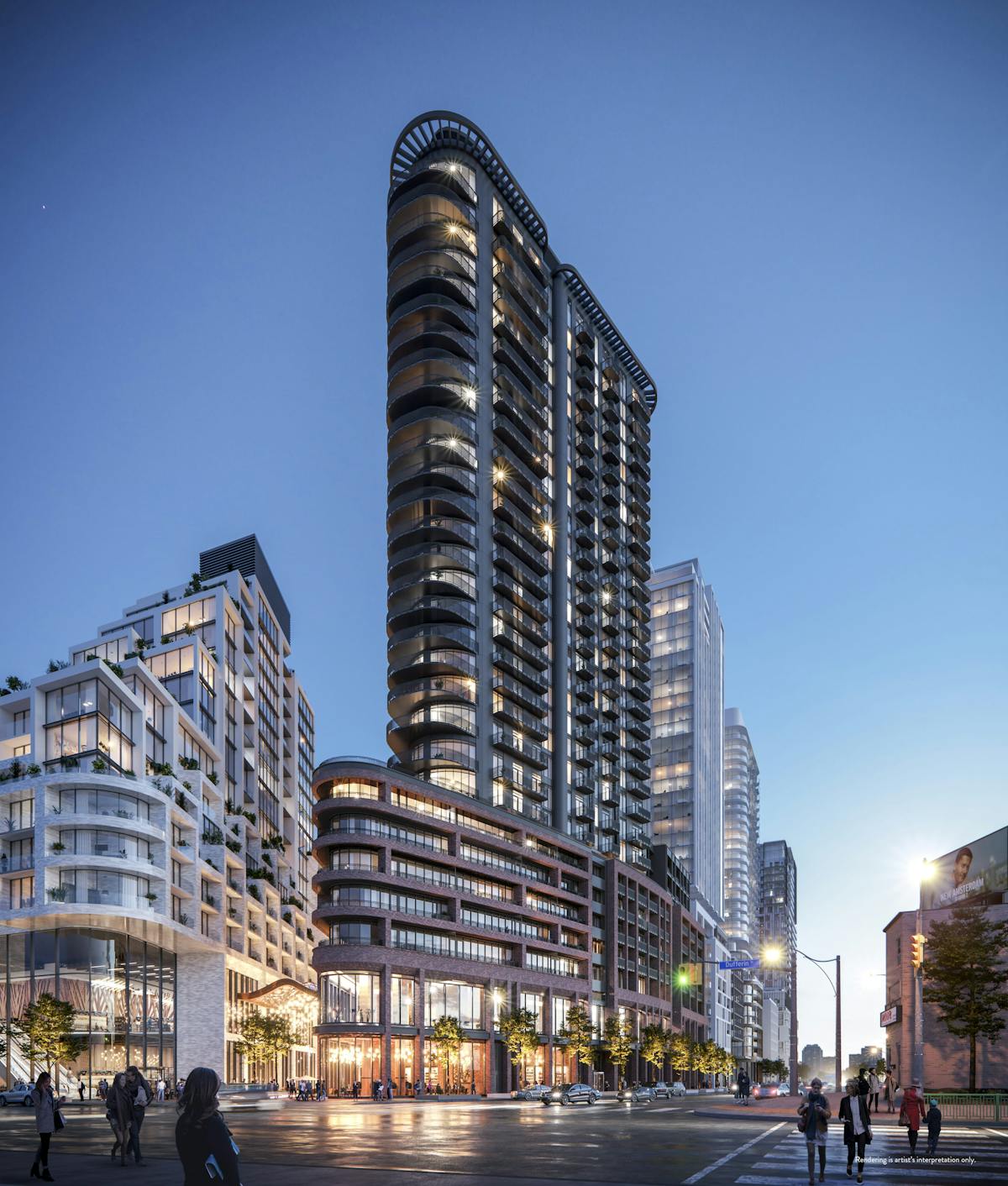

Hariri Pontarini Architects (HPA) and DesignAgency have unveiled the design for Galleria III, a new mixed-use tower that will be a part of the next phase of ELAD Canada's Galleria on the Park master-planned community.
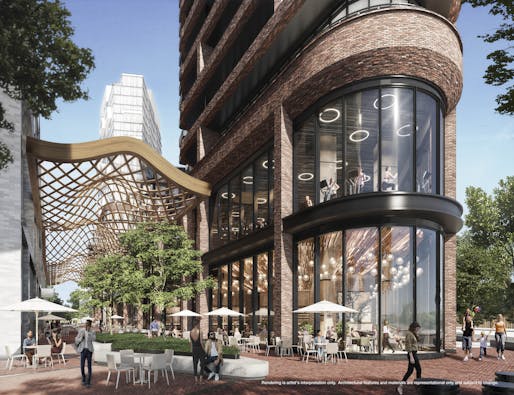
The tower will mark the entryway into the 20-acre site with a flatiron design that celebrates the industrial heritage of the local surroundings. Once complete, it will become Toronto's tallest flatiron building.
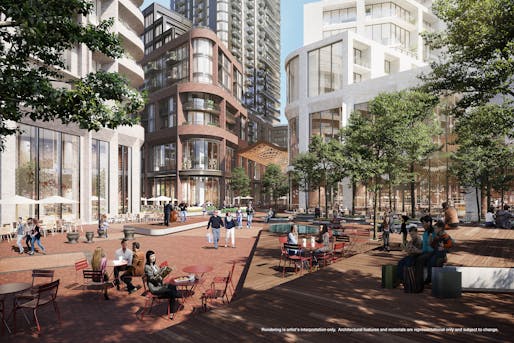
At 31 stories, Galleria III features a deep red brick at the lower podium, paying homage to the site's neighboring structures. Metal panels throughout the structure's exterior are inspired by the patterns of steel radiators, further tying the design to the industrial heritage of the region.
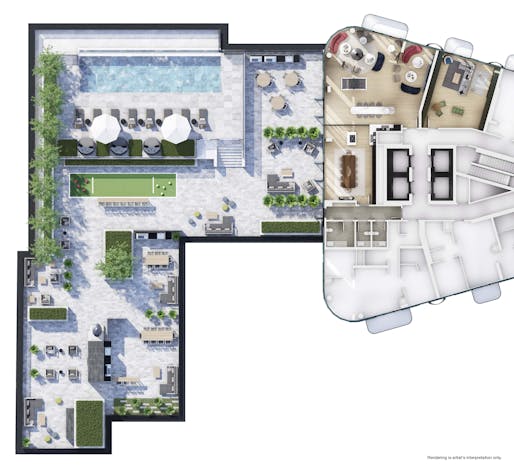
"We wanted to work on this influential tower so we could both build on the existing character of the neighbourhood and look to the future, setting the tone for the continued evolution of the West End," said David Pontarini, Foundi...
Sean Joyner via Archinect - News https://bit.ly/2UhOnqX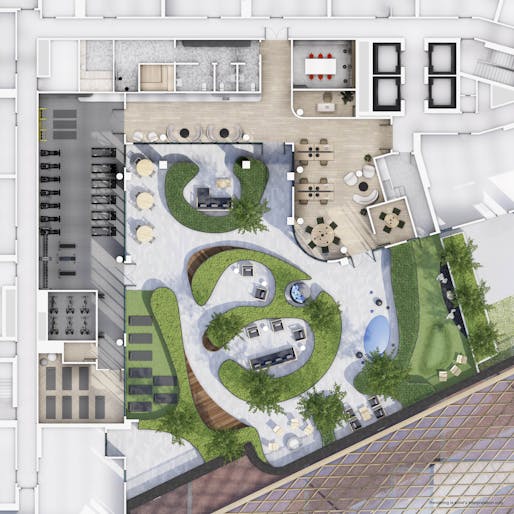
Yorumlar
Yorum Gönder