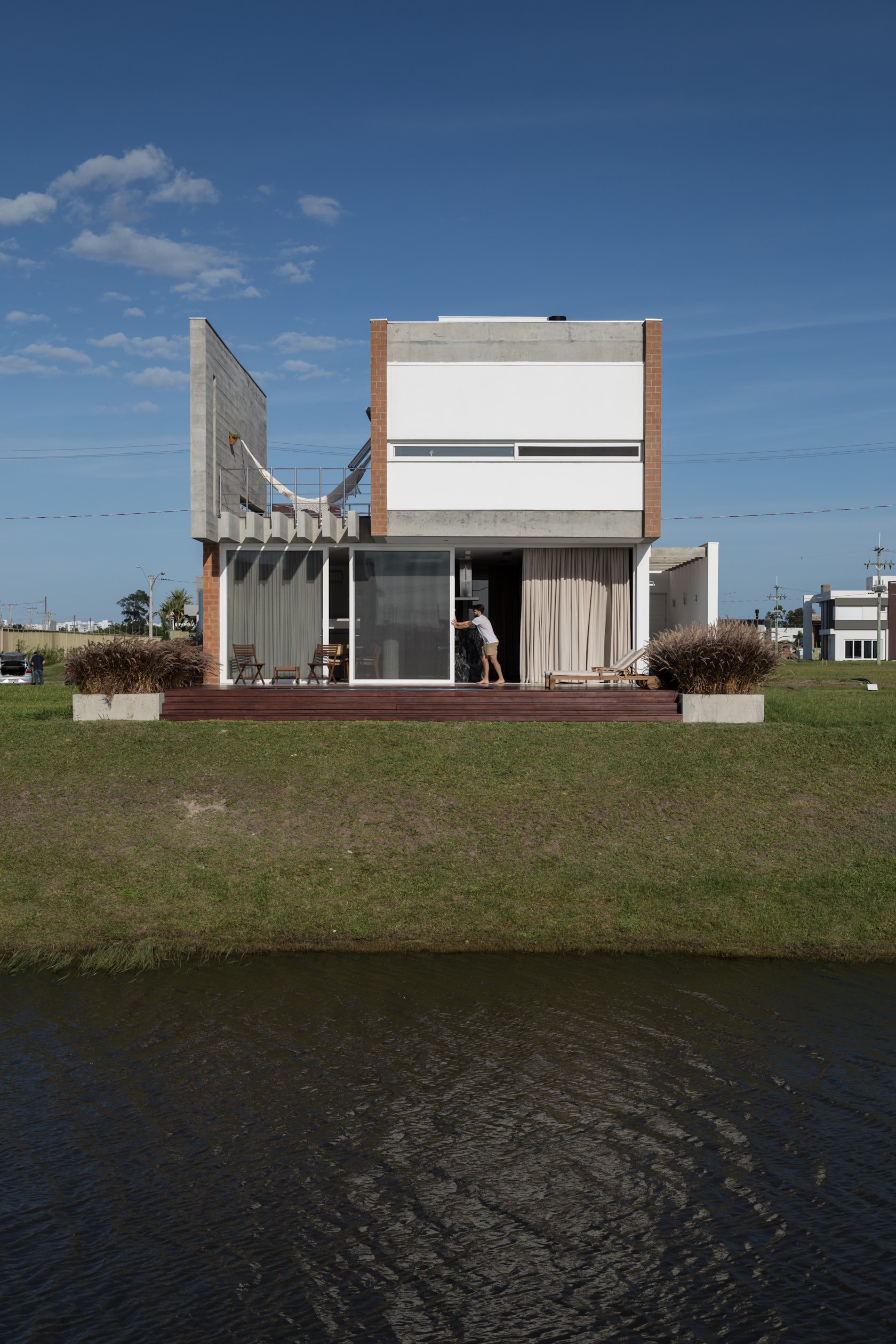

When we received the demand, one of the first things we thought about was: let’s get away from the classic typology of the exposed house, so massively used in the condominiums of the region – with from top to bottom glazing and a two-story high ceiling. The idea was that the house kept privacy preserved and then, in the social lounge, opened to the deck in the backyard. , Architizer Editors, read more Architizer http://ift.tt/2qYQFgL


Yorumlar
Yorum Gönder