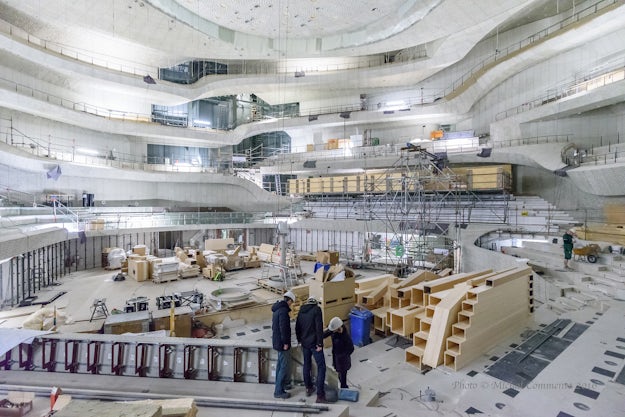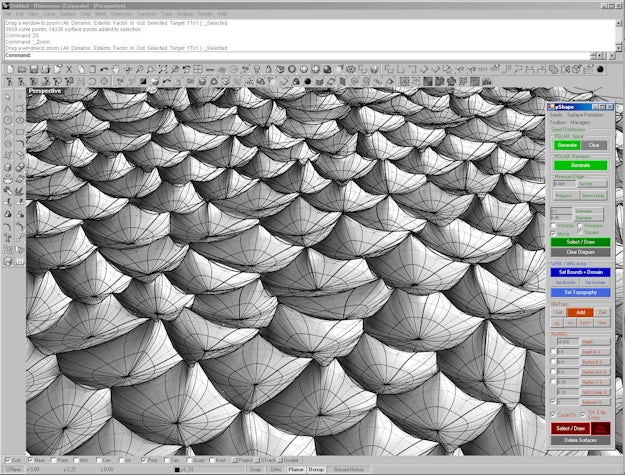Architectural Details: Herzog & de Meuron’s Spectacular Elbphilharmonie

Find the perfect acoustic products for your next project through Architizer’s new community marketplace for building-products: Click here for more information. Are you a manufacturer of acoustic panels looking to connect with architects? Click here.
The Elbphilharmonie, Herzog & de Meuron’s spectacular concert hall project in the northern German port town of Hamburg, opened in January of 2017. Nearly a decade in the making, the entire project is comprised of approximately 1,300,000 square feet of layered spaces, including three concert halls, a hotel, apartments, restaurants, a parking garage and a public observation platform.

Interior view of Elbphilharmonie’s Great Concert Hall under construction; image courtesy of M. Commentz
The heart of the project is the Great Hall, developed by Herzog & de Meuron in collaboration with the highly esteemed acoustician Yasuhisa Toyota. It seats 2,150 people and exhibits a highly advanced, custom-developed acoustic interior skin. The curvilinear, intricately intertwining wall, balustrade and ceiling design of Elbphilharmonie’s Great Hall is comprised of 10,000 unique gypsum fiber panels with a special sound-diffusing pattern applied to each piece, which all fit together like a large puzzle. To achieve this momentous task, Ben Koren of ONE TO ONE implemented a slew of highly advanced technologies, from parametric design to digital fabrication techniques.
Herzog & de Meuron first contracted ONE TO ONE to create the digital data for the Great Hall’s sound-diffusing surface pattern. In broad terms, sound diffusion is the even scattering of sound energy in a room. Non‐diffusing, reflective surfaces in concert halls can lead to a number of unwanted acoustic properties, which can be rectified in part by adding diffusers.

Diagram explaining sound diffusion, the ‘scattering’ of sound; image courtesy of ONE TO ONE

Interior view of one of the balconies in Elbphilharmonie’s Great Concert Hall; image courtesy of Peuckert
A perfectly diffusive space is one where acoustic properties such as reverberation are the same, regardless of the listener’s location. Diffusion in some of the best concert halls in the world, such as the Great Hall of the Musikverein, built in 1870 in Vienna, is now understood to be a byproduct of the uneven surfaces of the rich, neoclassical ornamentation of their interiors. The antipathy to elaborate ornamentation by 20th-century architects may have come at the expense of good concert hall acoustics.
In the past, bad acoustics could be treated at a later stage by retrofitting absorbers or diffusers, resulting in a disjunction between the original architectural intent and its modifications. For the Elbphilharmonie, the architect’s intention was to integrate this acoustical requirement from the beginning. The design of the diffusing pattern was meant to reflect some of the design motives of the project as a whole. The characteristic peak‐trough‐peak shape of the building’s roof is, therefore, echoed in the sound-diffusing pattern.

Parametric definition of one of one million sound-diffusing cells; image courtesy of ONE TO ONE

Computational generation of one million sound-diffusing cells on Rhino; image courtesy of ONE TO ONE

Sound-diffusing cells applied to concert hall walls and balustrades; image courtesy of ONE TO ONE
For Koren and his team, this meant generating approximately one million cells, 2 to 6 inches in diameter, based on a range of specifications given by the acoustician, which would ultimately consist of randomly placed, individually shaped cells for regions of the concert hall. This momentous task, impossible to achieve by conventional means, was ultimately resolved by ONE TO ONE’s development of custom algorithms employing parametric definitions for the cells. Each cell was placed topologically onto the Great Hall’s wall surfaces and controlled in shape, size, depth and location computationally based on the acoustician’s requirements.
Once ONE TO ONE had completed the task of creating the acoustic surface pattern, Koren and his company was subsequently commissioned by Peuckert, the Bavaria-based contractor of the Great Hall, to plan and develop the fabrication documentation for the acoustic panels. Because Peuckert was not only responsible for the production, delivery and installation of the acoustic panels, but also for its plant and assembly planning, a long‐standing intensive cooperation between Peuckert and ONE TO ONE ensued.

Milling file for one of 10,000 acoustic panels; image courtesy of ONE TO ONE

One panel being CNC milled; image courtesy of Peuckert
As each panel is unique, Koren developed further software programs to automate the 3D planning and digital production of approximately 10,000 CNC‐milled gypsum fiberboard panels and to optimize the acoustic surface’s substructure. The architects defined a precise and intricate network of gap lines, which, not unlike the sound-diffusing pattern itself, was meant to be seamless places across the hall’s surfaces. Therefore, the edges of the panels were defined in such a way that they would always align with the edges of the neighboring panels, resulting in planar, curved and twisted edges including rabbets in some cases.
Because of the varying degrees of complexity in edge conditions, the employment of a five‐axis milling machine in the manufacturing of the panels was inevitable. The curvature of the front surface was achieved by keeping the backside of each panel planar while the front would be milled to shape. For each panel, the edges had to be digitally generated, the fixings had to be placed and a groove along the entire perimeter had to be created for the placement of a sealing band. Koren and his team ultimately streamlined the entire task into a fully automated, digital process. Afterward, the panels were ready for manufacturing.

Manufactured panels in the workshop; image courtesy of Peuckert
Koren gradually delivered 10,000 digital files, which fed the CNC machines that milled each panel individually, to the Bavarian company. Each raw panel was prepared to size. The panels were CNC milled in two stages. First, each panel was milled from the back, which included the five‐axis formatting of the edges and the placement of the holes for fixing the substructure and for mechanically securing the glued layers.
Then, each panel was flipped, repositioned on the machine, and milled from the front, which included a stage for three‐axis milling of the sound-diffusing pattern using a ball‐end cutter, milling in parallel tracks spaced at fairly large center distances. This process resulted in a rough, final surface texture that would also exhibit the characteristic peak‐and‐trough motif down at the scale of the trails left by the milling head.

Close-up view of four assembled panels; image courtesy of ONE TO ONE

Close-up view of transparent panels;image courtesy of Peuckert
Because of the advanced computer‐aided planning and manufacturing methods employed, the panels were produced very efficiently and to a high degree of precision. This process was necessary in order to ultimately assemble the final panels at the desired tolerances, which, in most cases, was less than 1/8 inches. In the end, all the panels fit together perfectly.
The number of faulty panels was kept at a minimum despite each panel being nonstandard and assembled in a complex manner. Only 20 out of approximately 10,000 panels had to be replaced due to dulled tools, an error rate of only 0.2 percent. This extremely small error rate is an achievement in itself, especially given the scale and complexity of this project.

Interior of view of the Elbphilharmonie’s Great Hall; image courtesy of Peuckert
The construction of the Elbphilharmonie has been completed, and the keys to the building were handed over to the city in early November 2016.
Enjoy this article? Check out the other features in our series on architectural details:
Toyo Ito’s Flowing Concrete Canopy
Elissa and Alvar Aalto’s Patchwork Wall of Bricks
Herzog & de Meuron’s Pristine Timber Box
Mies van der Rohe’s Iconic I-Beams
Find the perfect acoustic products for your next project through Architizer’s new community marketplace for building-products: Click here for more information. Are you a manufacturer of acoustic panels looking to connect with architects? Click here.
Top image: cutaway perspective of Herzog & de Meuron’s Elbphilharmonie; via Elbphilharmonie
The post Architectural Details: Herzog & de Meuron’s Spectacular Elbphilharmonie appeared first on Journal.
, Architizer Editors, read more Journal http://bit.ly/2EVuMXw
Yorumlar
Yorum Gönder