Stronger Than Steel: Shigeru Ban’s Glulam Revolution
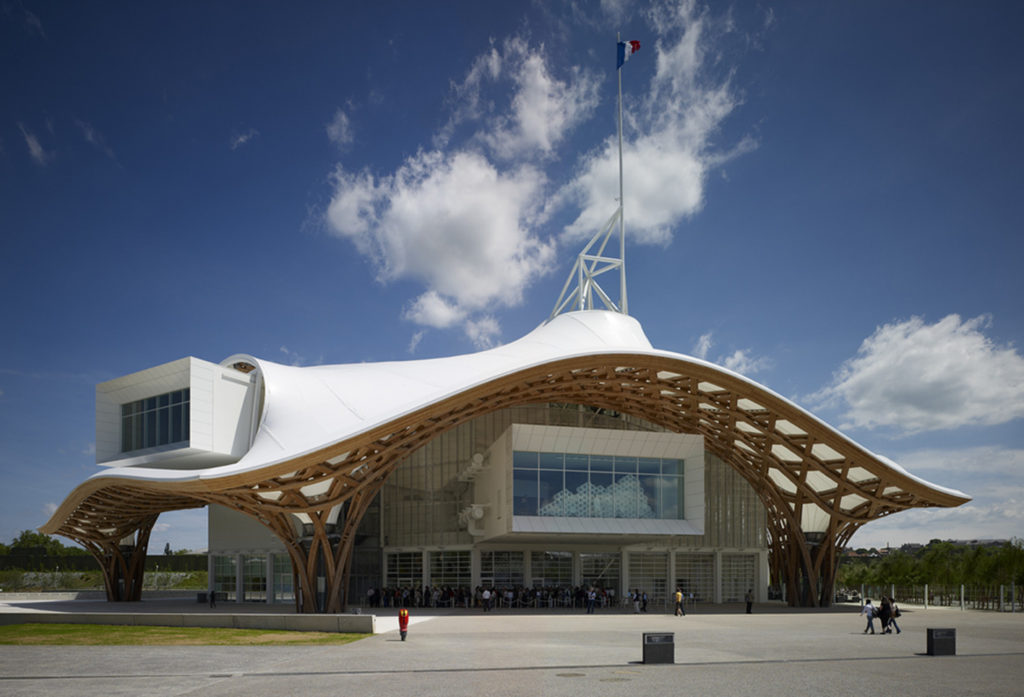
Find the glulam products for your next project through Architizer’s new community marketplace for building-products: Click here for more information. Are you a manufacturer of glulam products looking to connect with architects? Click here.
Shigeru Ban is a Pritzker Prize winning architect who has established himself as the undisputed master of unconventional materials. His completed projects — ranging from a museum built with reclaimed shipping containers to a cathedral constructed of cardboard tubes and recycled plastic — appear less like a cohesive portfolio and more like a series of experiments, a continual search for newer, more sustainable ways of building.
In recent years, this search has led Shigeru Ban to a material known as glued laminated timber, or glulam, which is created by bonding layers of lumber together with high-grade adhesives. The result is an engineered wood product that is stronger, lighter, cheaper and more environmentally-friendly than steel. Through this miraculous material, Ban has been able to unite his passion for innovation with his eye for craftsmanship, producing intricate structures that push the boundaries of sustainable design.
If you are considering specifying glued laminated timber for an upcoming project, look no further than Ban’s projects for inspiration:

Photos via Shigeru Ban Architects
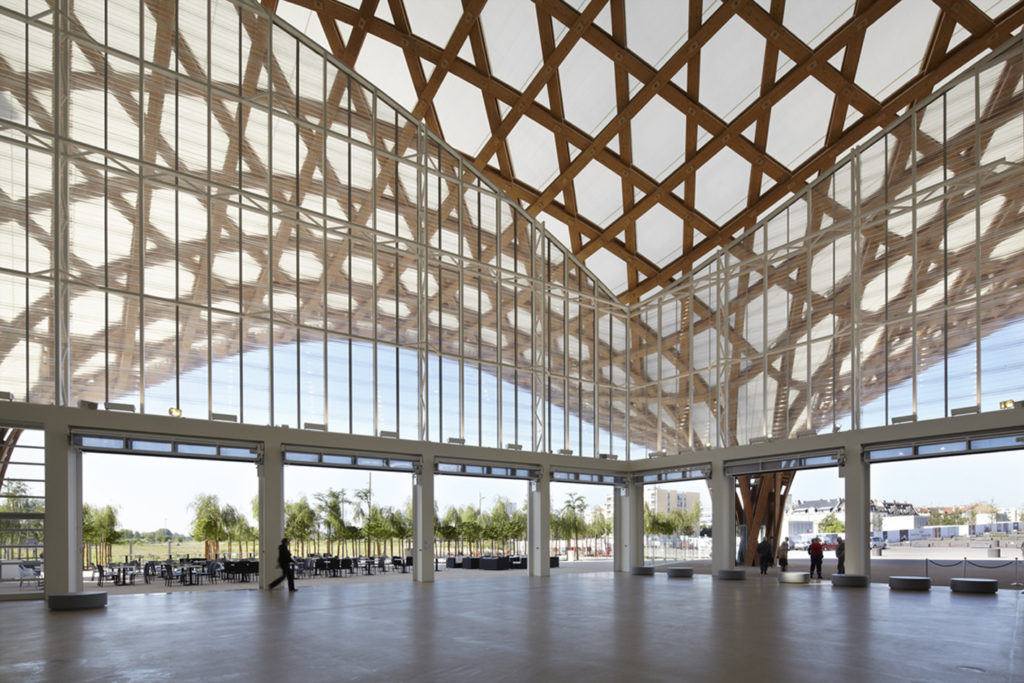
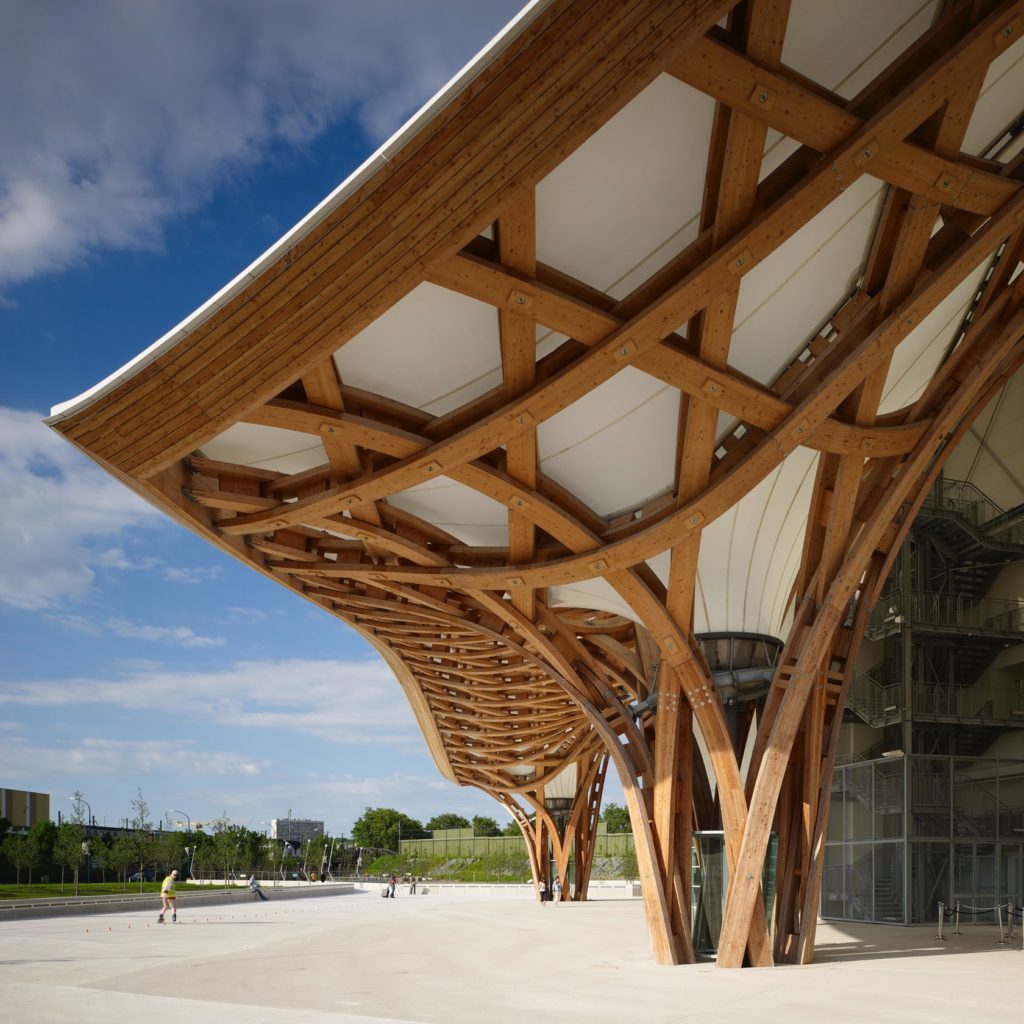 Centre Pompidou-Metz by Shigeru Ban Architects, Metz, France
Centre Pompidou-Metz by Shigeru Ban Architects, Metz, France
Glulam by Holzbau Amann
For the new Centre Pompidou in Metz, Shigeru Ban Architects wanted to create a museum that was visually striking but without overshadowing the artworks on display. To achieve this, they designed a series of simple, box-shaped galleries, stacked beneath an amorphous roof of wood and Teflon-coated fiberglass.
The laminated wood structure, although modeled using advanced BIM software, was inspired by ancient weaving techniques. As Shigeru Ban explained: “this idea came from a traditional woven Chinese hat I found in an antiques shop in Paris … When I saw this, I wondered about the possibility of making a grid structure using laminated timber … Since timber can be used as both a tensile member and compressive member, I thought it could be realized as a compressive shell, in addition to being a tensile mesh.”
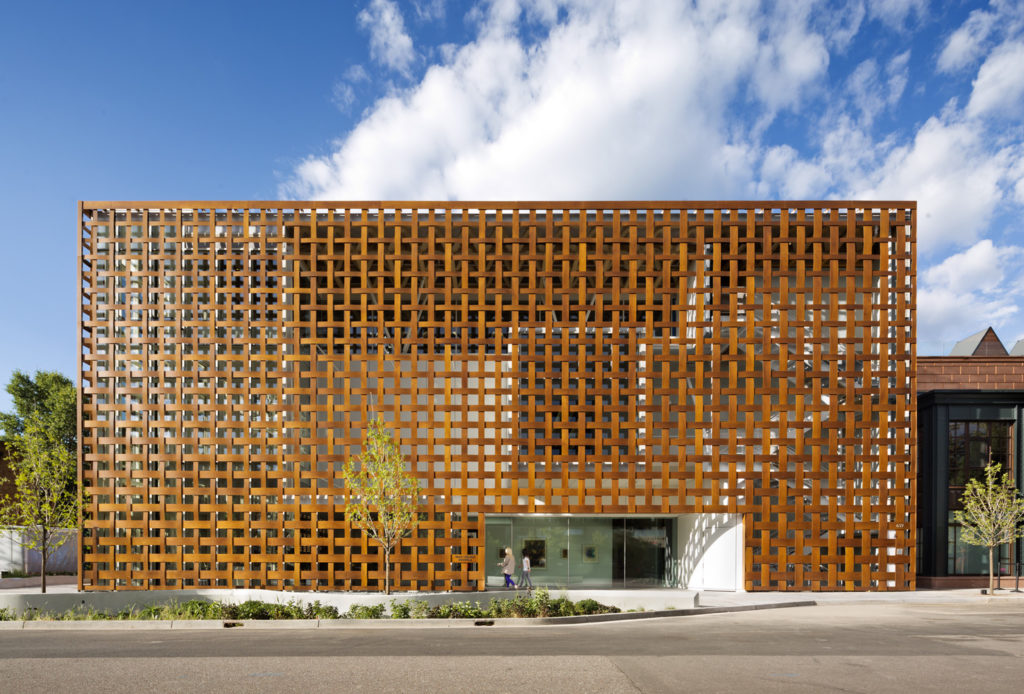
Photos via Shigeru Ban Architects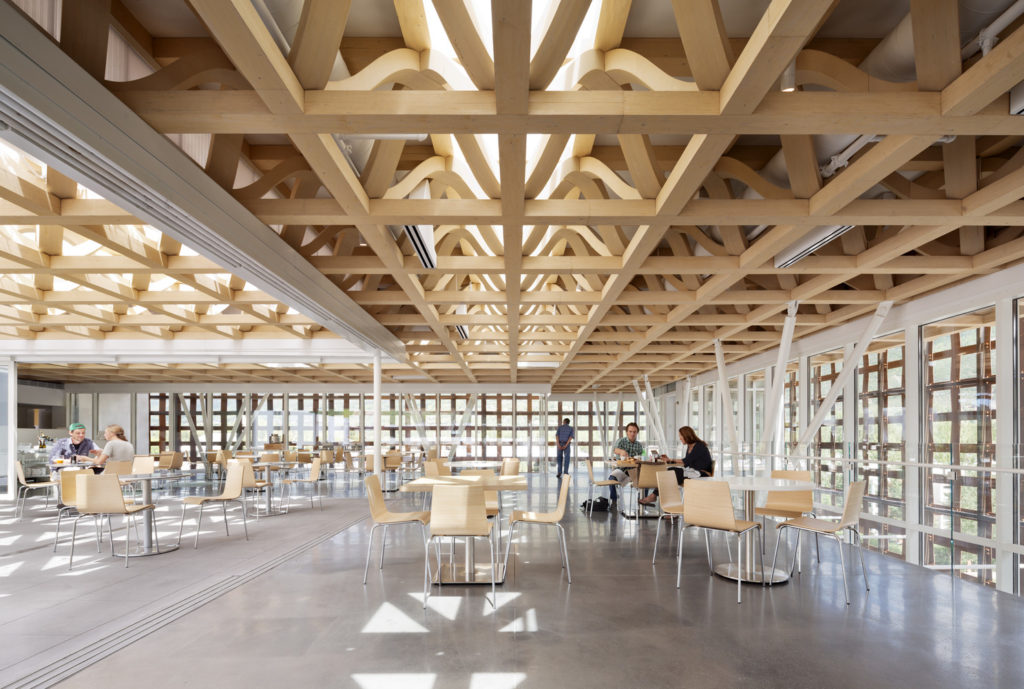 Aspen Art Museum by Shigeru Ban Architects, Aspen, Colo., United States
Aspen Art Museum by Shigeru Ban Architects, Aspen, Colo., United States
Glulam by Spearhead
In 2014, Shigeru Ban continued exploring the possibilities of woven wood structures with the façade of the Aspen Art Museum. The building’s glass curtain walls are concealed behind a lattice of Prodema, strips of resin-soaked paper laminated between wood veneers. This screen helps shield the interior from solar heat gain while acting as a buffer zone between the museum and its surroundings.
In contrast to this delicate façade, the roof is supported by a deep space frame, constructed of heavy glulam timbers. The 6-inch-thick timbers are composed of several species of wood — spruce, birch and Douglas fir — which were laminated together and then sculpted by CNC-milling machines.
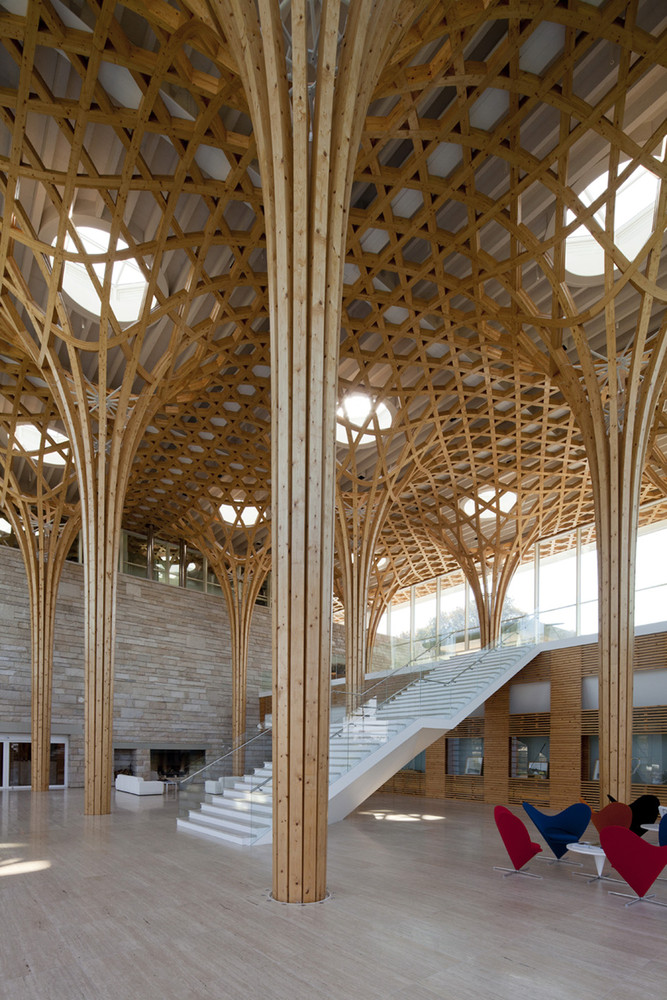
Photos via Shigeru Ban Architects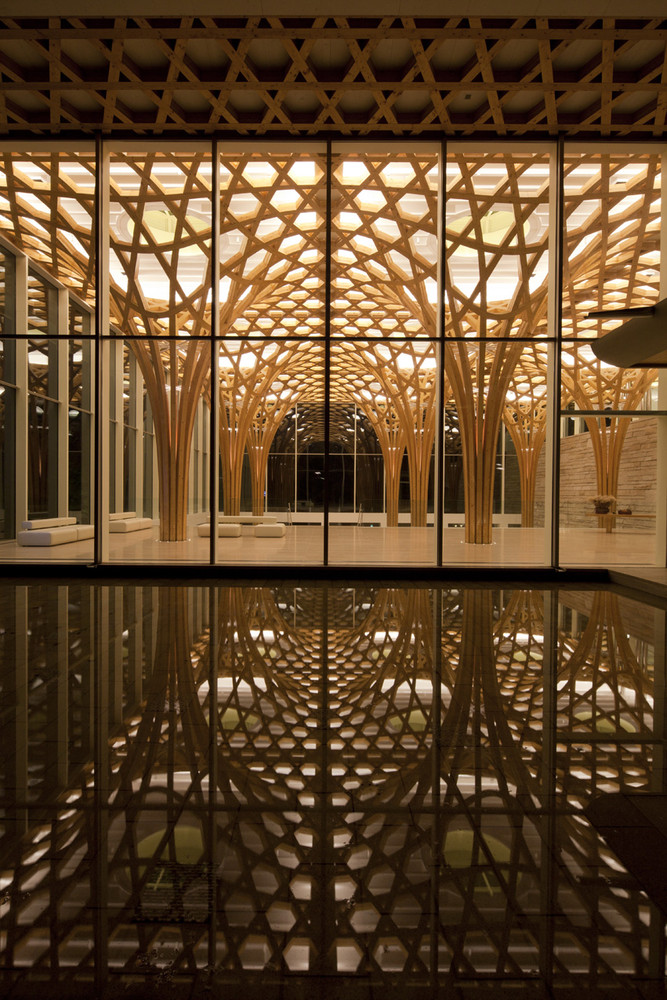 Nine Bridges Country Club by Shigeru Ban Architects, Yeoju-gun, South Korea
Nine Bridges Country Club by Shigeru Ban Architects, Yeoju-gun, South Korea
Glulam by Blumer-Lehmann
This county club is located at the heart of Nine Bridges, one of South Korea’s most prestigious golf courses. Inside, members and their guests are greeted by a three-story atrium, featuring walls of stone and a swooping timber canopy.
The glulam roof structure tapers down into slender, tree-like columns, above each of which is a large skylight. The shape of the columns was inspired by the golf tees that Shigeru Ban played with as a child but they also serve a practical purpose. They create double curvatures which make the structure remarkably sturdy, allowing for longer spans between columns and eliminating the need for lateral braces.
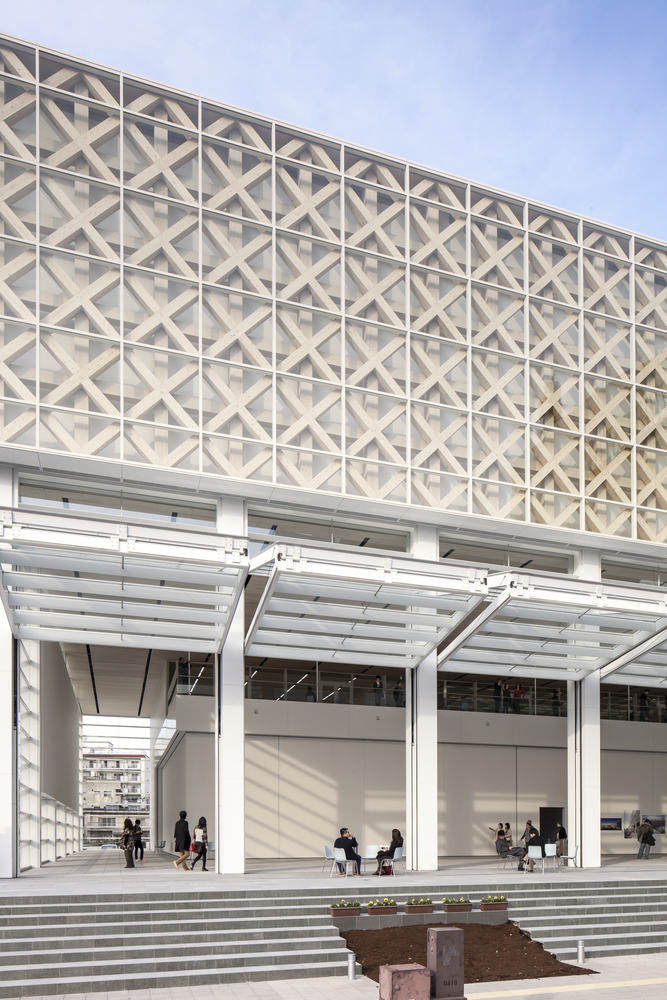
Photos via Shigeru Ban Architects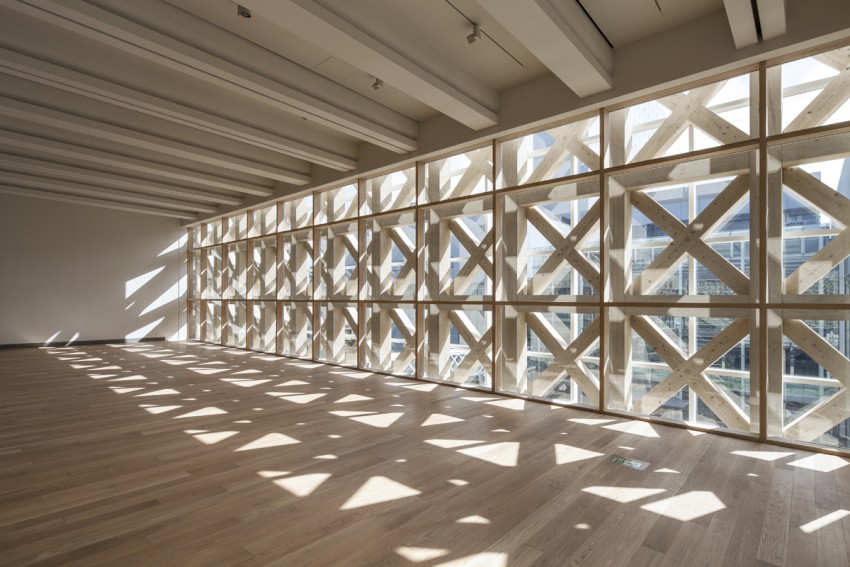 Oita Prefectural Art Museum by Shigeru Ban Architects, Oita, Japan
Oita Prefectural Art Museum by Shigeru Ban Architects, Oita, Japan
Glulam by Arup
Unlike typical “white box” galleries, which hide their contents from the outside world, The Oita Prefectural Art Museum was designed to showcase art for all to see. Its main exhibition space is surrounded by 20-foot tall, folding glass doors which allow passersby to view the museum’s ever-changing collection of Japanese art. When these doors are opened, the gallery is transformed into a semi-sheltered public space, reminiscent of a traditional Japanese “engawa.”
The upper galleries, on the other hand, are more private. They are wrapped in a wooden screen which protects sensitive artworks from direct sunlight while preserving views of the city. This too is a subtle nod to Japanese culture, as Shigeru Ban described: “the outer wall overlays braces of hybrid laminated wood and solid cedar wood, and the structure itself becomes a pattern … like Oita’s traditional bamboo craft.”
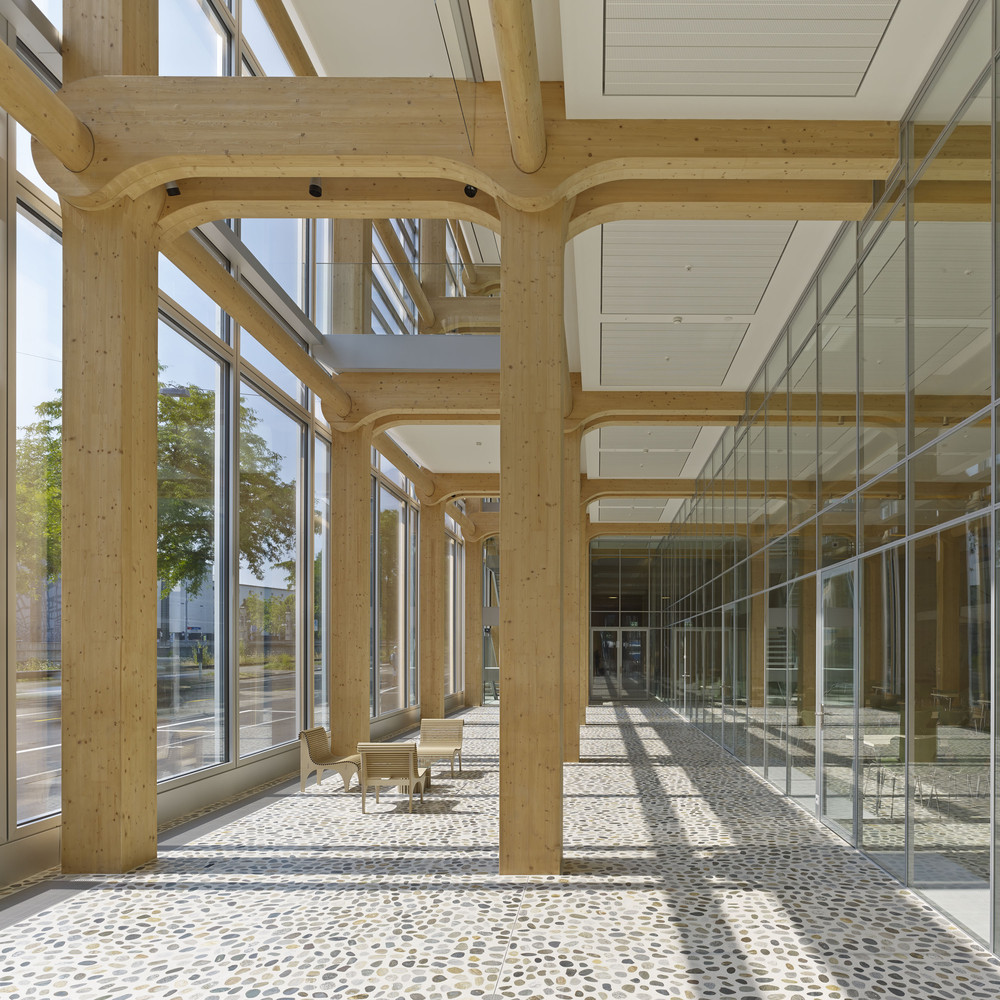
Photos via Shigeru Ban Architects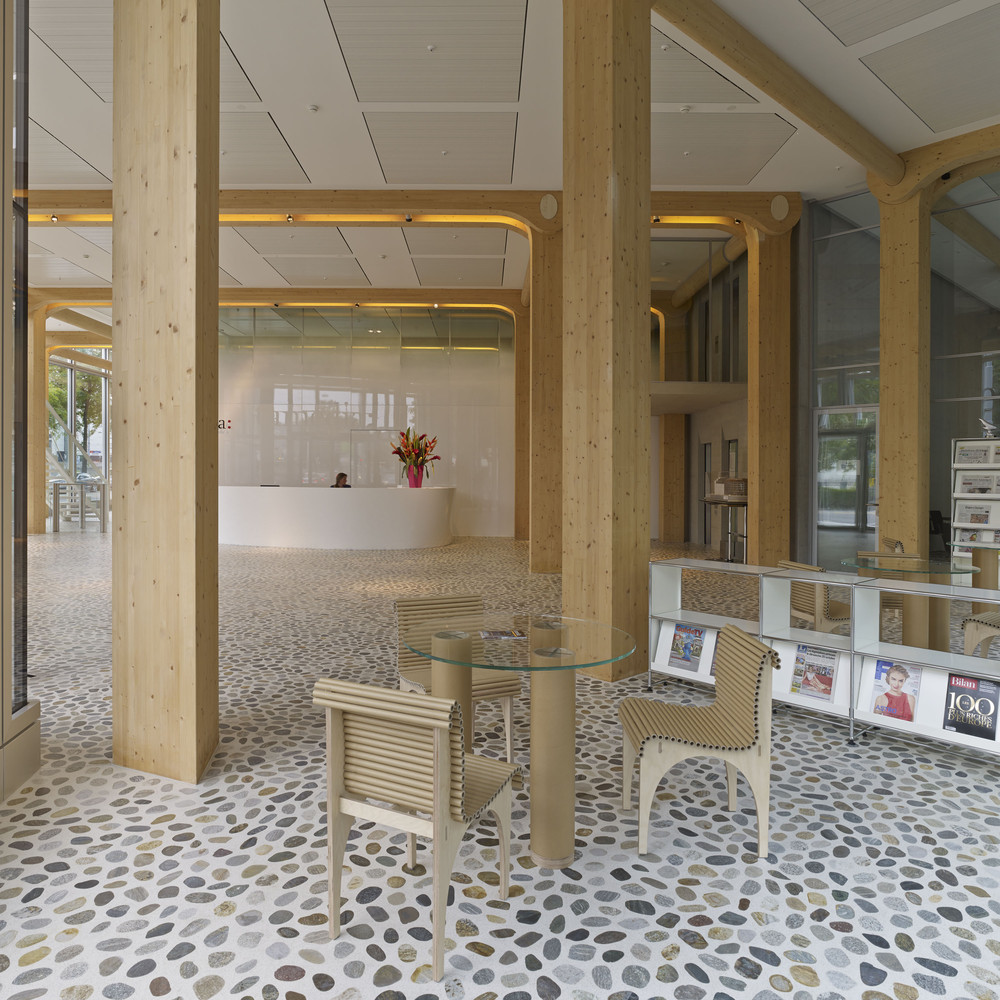
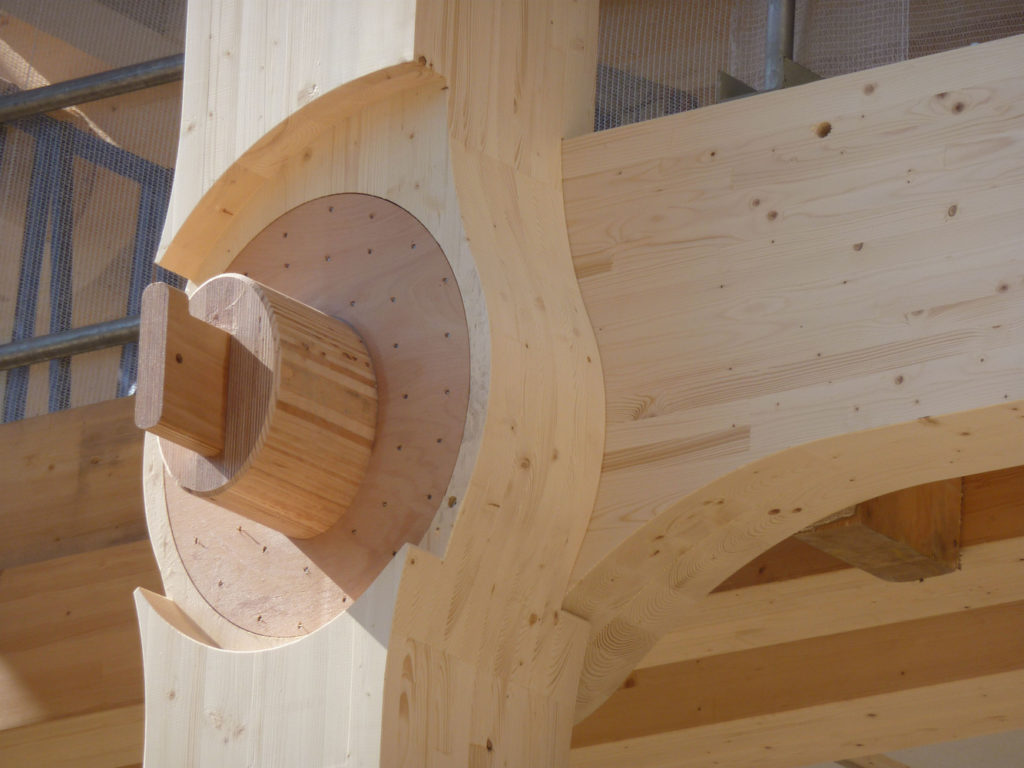 Tamedia Office Building by Shigeru Ban Architects, Zurich, Switzerland
Tamedia Office Building by Shigeru Ban Architects, Zurich, Switzerland
Glulam by Blumer-Lehmann
The new headquarters of Tamedia, a Swiss newspaper conglomerate, is a seven-story building with a contemporary glass façade, not unlike its neighbors. What makes this project unique, however, is its timber structure which was assembled without a single metal fastener or drop of wood glue.
The frame is constructed of over 1,400 glulam members, made from regionally-sourced spruce. The timbers were shaped using CNC-milling machines, giving the architects precise control over the detailing of each connection. The interlocking beams and columns are fastened together by hardwood, glulam dowels which will allow the building to be easily recycled at the end of its useful life.
To emphasize the environmental benefits of this technique, the architects left the wood surfaces untreated. As Christophe Zimmer, Head of Corporate Communication for Tamedia, explained: “the best maintenance is no maintenance at all! Since wood is a living material, it will change over time and age gracefully, without us having to get involved.”
Find the glulam products for your next project through Architizer’s new community marketplace for building-products: Click here for more information. Are you a manufacturer of glulam products looking to connect with architects? Click here.
The post Stronger Than Steel: Shigeru Ban’s Glulam Revolution appeared first on Journal.
, Jon Cornachio, read more Journal http://bit.ly/2HF2NtE
Yorumlar
Yorum Gönder