Holding Their Own: 9 Glulam Projects That Transcend Tradition

Find the perfect glued laminated timber products for your next project through Architizer’s new community marketplace for building-products. Click here for more information. It’s free for architects. Are you a glulam manufacturer looking to connect with architects? Click here.
Timber construction is regaining traction within the building industry. From Zaha Hadid Architects’ Sleuk Rith Institute to Studio Gang’s Writers Theatre, innovative new forms of wood architecture are being developed around the world. But timber framing is nothing new. This standard building method was commonplace for wooden buildings from the 19th century and earlier, and was used for millennia in many parts of the world. Today, modern timber projects are building upon tradition to explore exciting new assembly methods and structural applications.
Designed for heavier loads, longer spans and formal flexibility, glued laminated timber — or glulam — possesses a structural strength that is comparable to steel. Exploring the potential of this versatile material, we’ve rounded up the following collection of modern glulam projects from the Architizer database. Designed as bridges, sports halls and museums, the projects champion timber construction through free-form shapes, repetition and layering. If you are considering glulam for your next project, look to these precedents for ample inspiration:

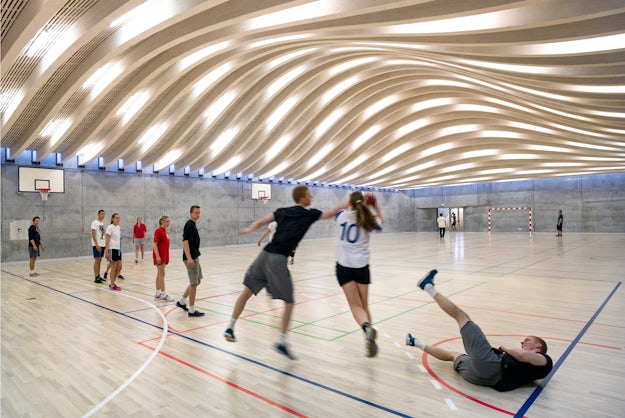
Gammel Hellerup Gymnasium Multi-Purpose Hall by BIG – Bjarke Ingels Group, Hellerup, Denmark
BIG’s gymnasium design was created as a large multifunctional space for gathering, ceremonies and sports activities. Merging an existing courtyard with the new building, the gymnasium was placed 16 feet below ground with a soft curved-formed roof. The iconic structure was made with a series of unique curved glulam beams shaped around the formula of a ballistic arch.


Wood Innovation and Design Centre by MGA | Michael Green Architecture, Prince George, Canada
Glulam beams and columns by Structurlam
The WIDC was designed as an innovation hub drawing together professionals, academics and researchers. Standing 97 feet tall, it was made to showcase the potential of engineered mass timber products as the world’s tallest modern all-timber office building. A series of glulam beams and columns, manufacturered by Structurlam, were used alongside the timber walls and systems-integrated CLT floor panels.

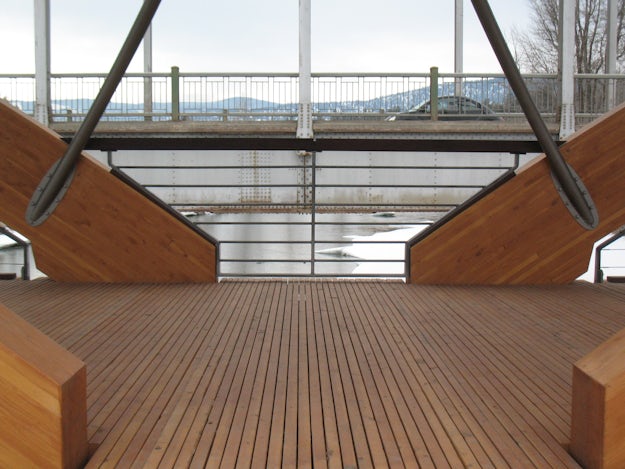
Princeton Bridge by StructureCraft, Princeton, Canada
Structural timber arches by StructureCraft
This bridge over the Tulameen River spans along the Trans-Canada trail. The design utilizes twinned glulam arches and an undulating steel roof deck sat onto existing piers. The bridge was designed and constructed by Fast + Epp and affiliated design-build company StructureCraft Builders Inc.


Sports Center by Blue Architects & Ruprecht Architekten, Zürich, Sargans, Switzerland
Designed as a sports center in Sargans, this building was made with exposed timber and a slender cross-section. A two-story glued laminated timber frame combines with 40 spruce columns to define different areas of the structure.
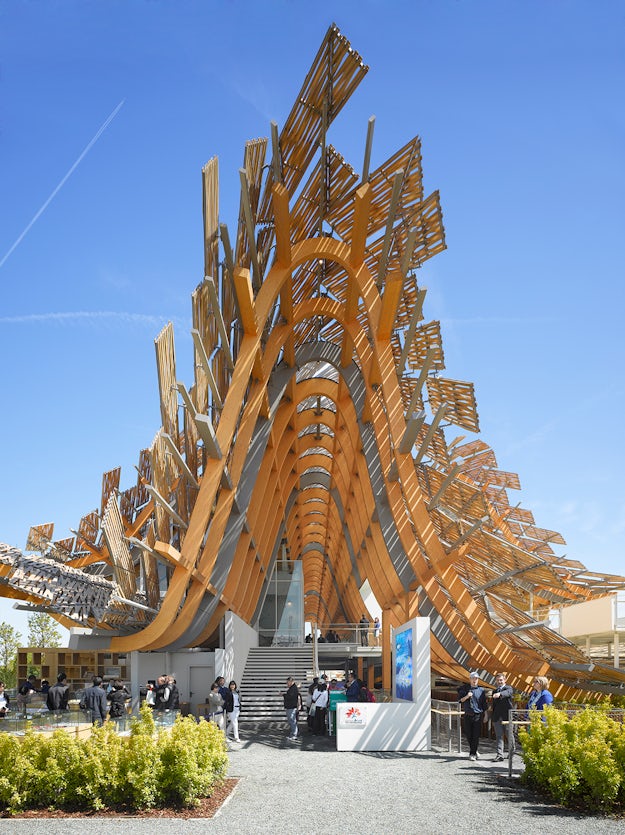
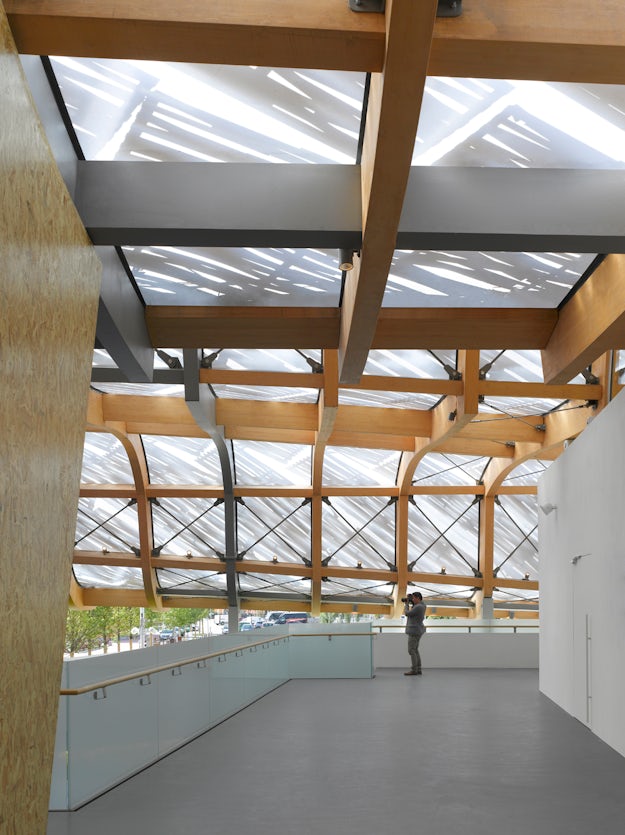
China Pavilion for Expo Milano 2015 by Studio Link-Arc, LLC, Milan, Italy
One of the most acclaimed designs for the 2015 Milan Expo, the China Pavilion was designed as a field of spaces below a floating cloud. The project’s unique roof was made as a freeform structure using contemporary glued laminated timber construction. Texture and depth was added to the pavilion’s roof through shingled bamboo panels and a translucent waterproofing membrane.

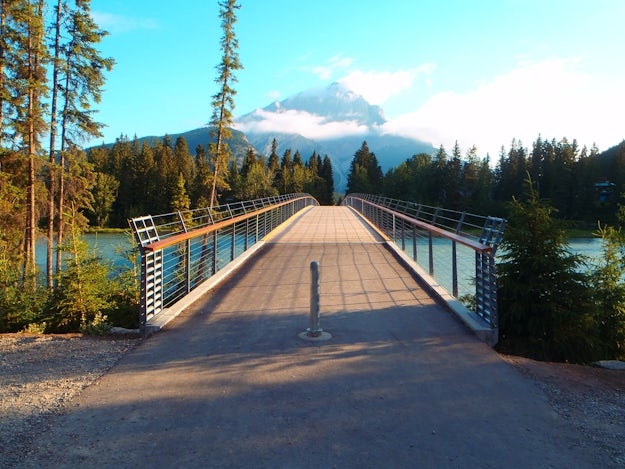
Bow River Pedestrian Bridge by StructureCraft, Banff, Canada
Glued laminated timber by StructureCraft
The Bow River bridge is located in Banff, Canada’s first national park. The 370-foot-long timber bridge was made for pedestrian traffic, and is one of the longest timber clear spans in the world. The project used a replaceable modular deck that rests atop twinned glulam beams.

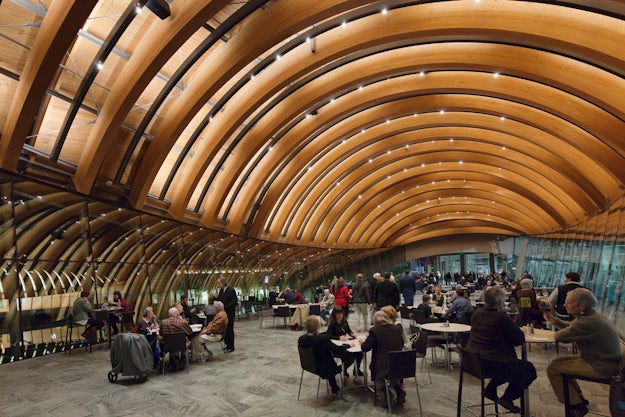
Crystal Bridges Museum of American Art by Safdie Architects, Bentonville, Ariz., United States
Glued laminated timber by Unit Structures LLC
Moshe Safdie’s Crystal Bridges Museum was carefully inserted into a heavily wooded ravine. Surrounded by hills and a network of trails, the design centers around eight pavilions set within the landscape. The project uses vaulted, convex roofs and a series of non-repeating glulam arches, each of which has a unique inner and outer radius.
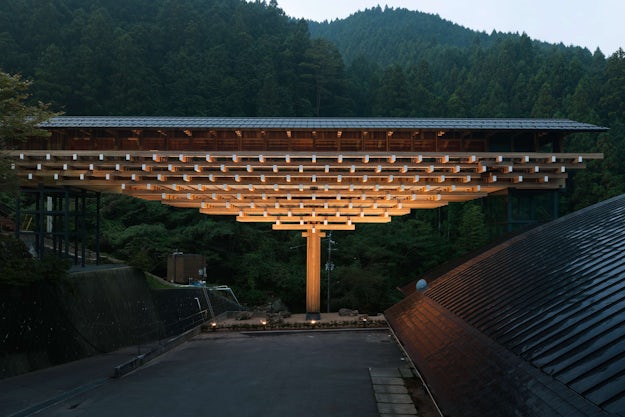
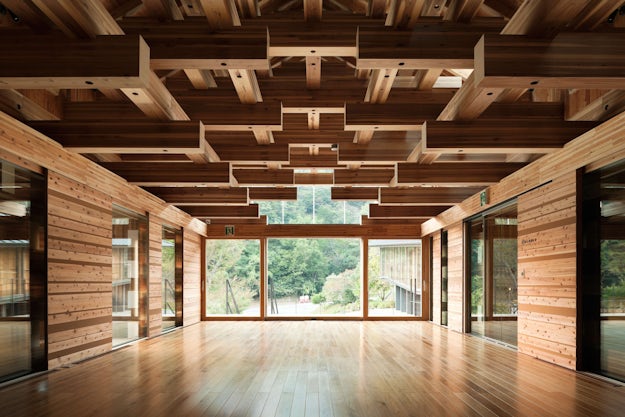
Yusuhara Wooden Bridge Museum by Kengo Kuma and Associates, Takaoka, Japan
Kengo Kuma’s Yusuhara Museum links two public facilities through a single bridge structure. Designed as a passage, accommodation space and workshop, the museum uses a structural system composed of small parts. The large cantilever was achieved through an overlapping glulam and wood member construction.
Search for the best glued laminated timber products through Architizer’s new community marketplace for building-products. Click here to sign up now. Are you a glulam manufacturer looking to connect with architects? Click here.
The post Holding Their Own: 9 Glulam Projects That Transcend Tradition appeared first on Journal.
, Eric Baldwin, read more Journal http://bit.ly/2Fl8qMU
Yorumlar
Yorum Gönder