Architectural Details: Ateliers Jean Nouvel’s Marvelous Metallic Dome
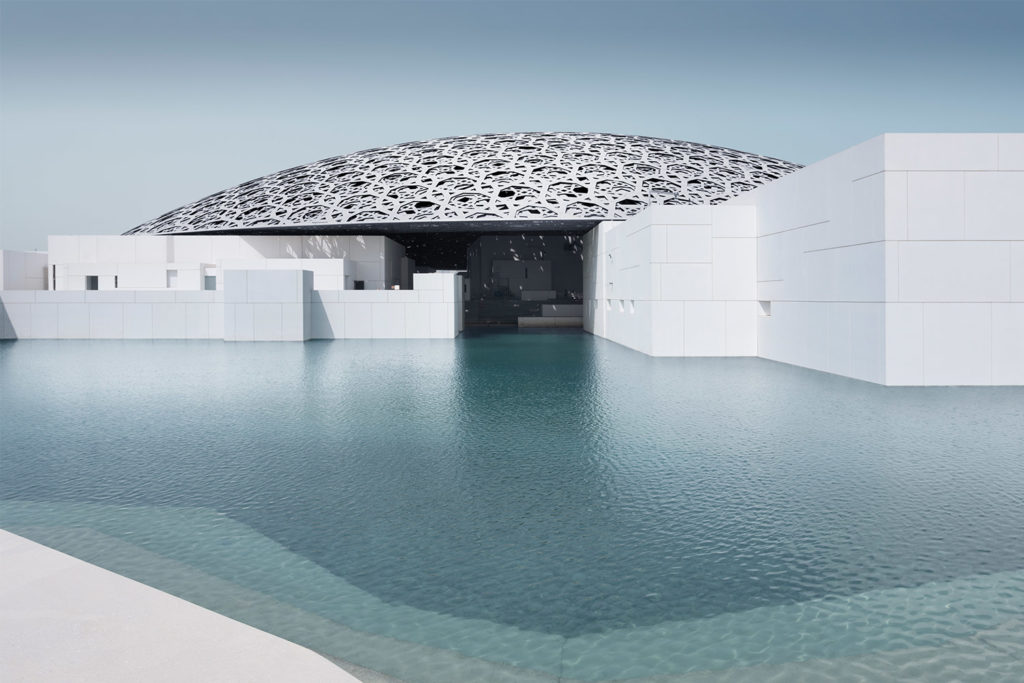
Find the perfect cladding for your next project through Architizer’s new community marketplace for building-products. Manufacturers: Check out the latest construction leads and sign up now.
Inspired by the domed roofs and geometric motifs of ancient Islamic architecture, but realized with contemporary materials and state-of-the-art engineering, the Louvre Abu Dhabi by Ateliers Jean Nouvel is a civilization museum that celebrates the past while looking toward the future.
It is, in the words of its architect, “a welcoming world serenely combining light and shadow, reflection and calm. It wishes to belong to a country, to its history, to its geography without becoming a flat translation.”

Photo by Mohamed Somji; via Burohappold Engineering
Modeled after a traditional Arab medina, the museum consists of 55 individual buildings, clad in ultra-high performance concrete, loosely arranged around stone-paved plazas and deep reflecting pools. Above, an intricate metal dome provides refuge from the desert sun, unifying the detached galleries and various ancillary buildings under its shade.
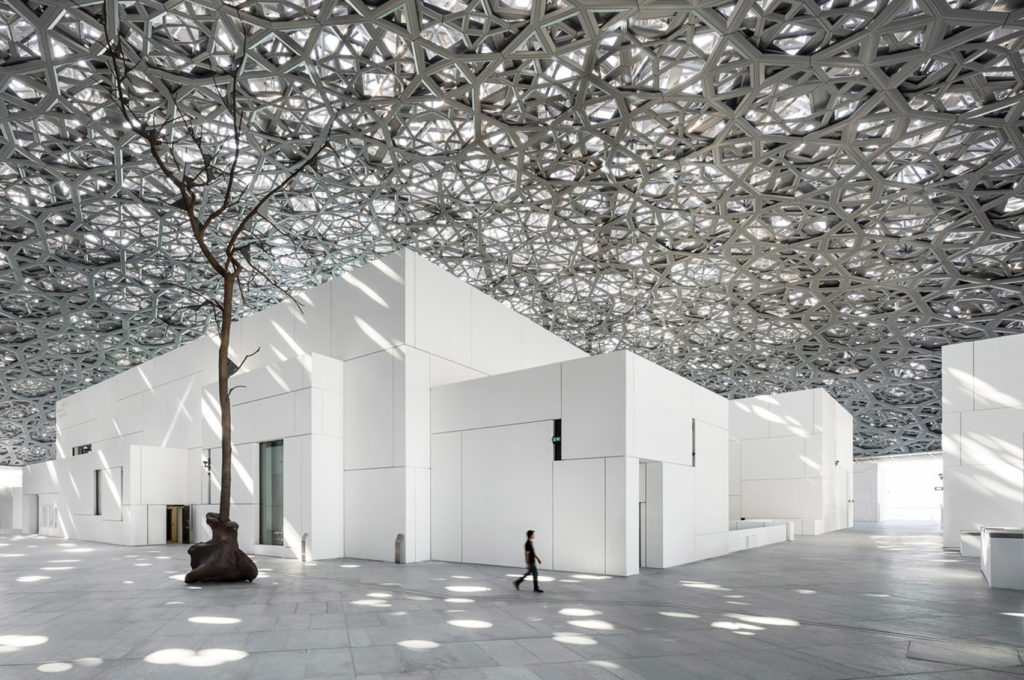
Photo by Luc Boegly and Sergio Grazia; via Dezeen
During the day, natural light filters down through the metal latticework of the dome like sunrays passing through palm leaves in an oasis, dappling the concrete and shimmering on the water. This effect, which Nouvel has dubbed the “rain of light,” is made possible by the dome’s multi-layered structure, designed in collaboration with BuroHappold Engineering.
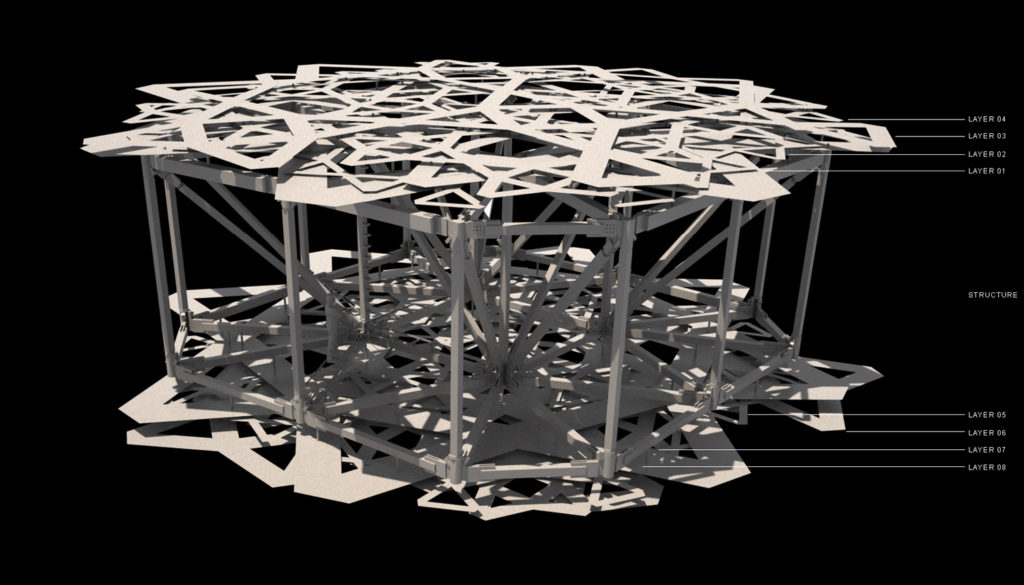
Diagram of the structure and cladding; image via Ateliers Jean Nouvel
The dome comprises nine layers in total — a steel space frame sandwiched between four layers of inner cladding and four layers of outer cladding. The steel frame itself is 5 meters deep and 180 meters in diameter. The fabrication of this immense structure was simplified by subdividing it into 85 smaller frames, in 11 unique shapes, weighing between 30 and 70 tons each. These “super-sized” puzzle pieces were then assembled on site by Waagner Biro, a contractor specializing in steel erection, using plates and bolts to join the webs together.
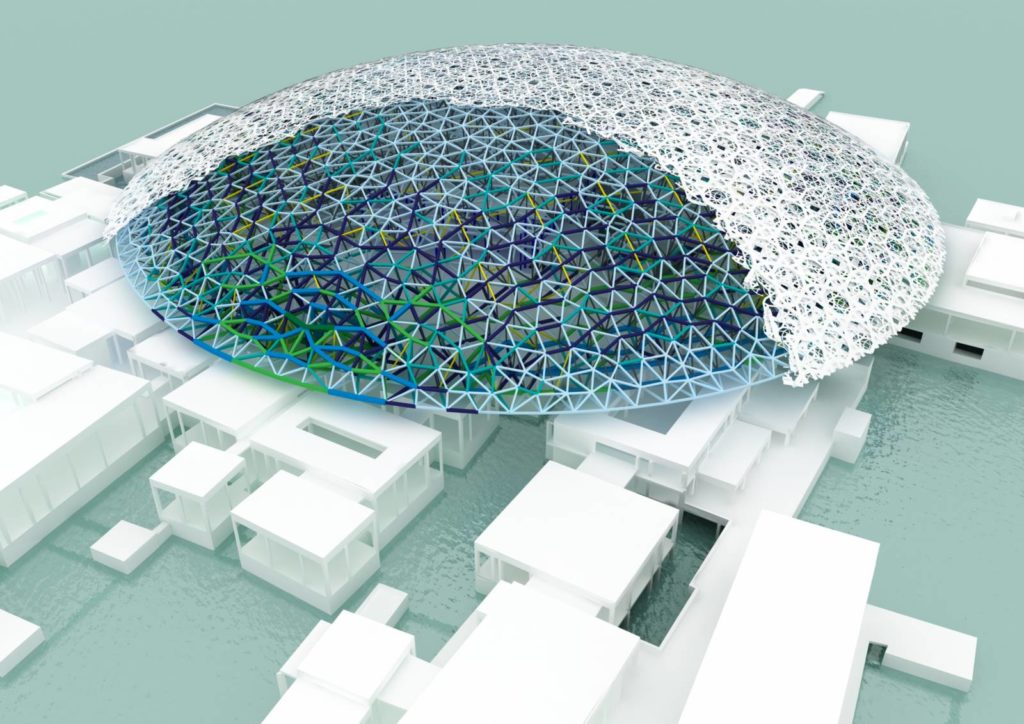
Color-coded model showing the puzzle-like steel space frame; image via Burohappold Engineering
Through the initial construction phase, the frame was supported by 120 temporary steel towers. Once assembly was complete, however, the entire dome was lifted by hydraulic jacks onto just four permanent supports, 110 meters apart, which bear the full weight of the nearly-8,000-ton structure. These supports are concealed within the concrete-clad gallery buildings, creating the illusion that the dome is floating.
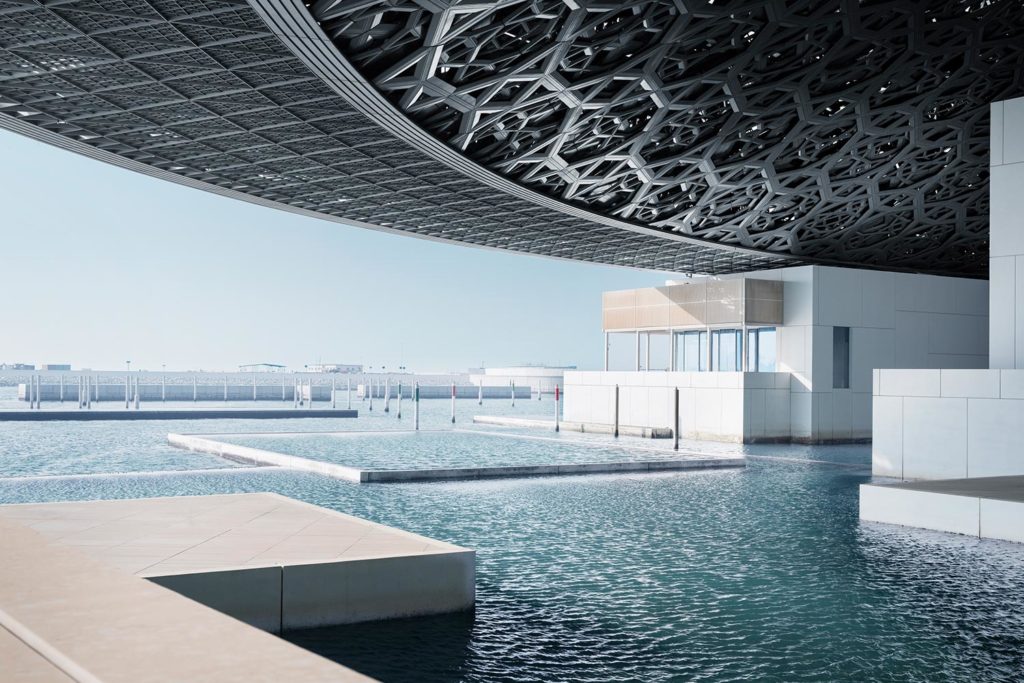
Photo by Mohamed Somji; via Burohappold Engineering
The perimeter of the structure is strengthened by a ring-shaped truss which prevents the dome from spreading and eliminates the need for external lateral braces. The triangulation of this truss also reinforces the overall theme of the project, the marriage of geometry and engineering.
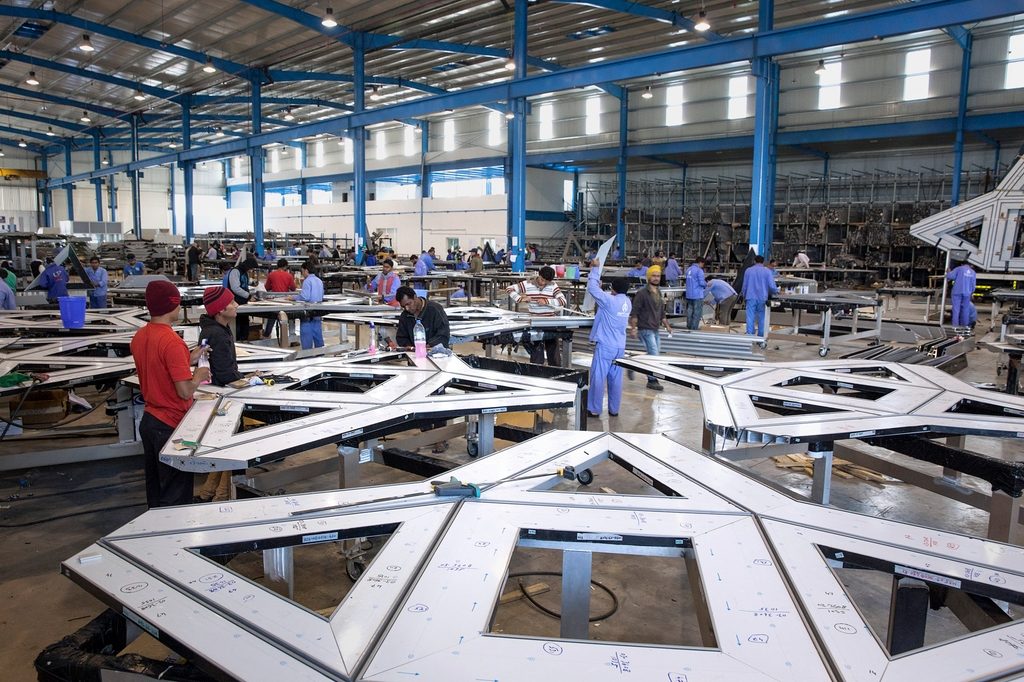
The aluminum ‘stars’ being assembled at the factory. Photo by Silvia Razgova; via The National
The top and underside of the dome are clad in 7,850 star-shaped aluminum profiles, manufactured by Dubai-based metal fabricator EFP. The outer profiles are fitted with stainless steel inlays causing the surface of the dome to gleam in the sunshine. To prevent the aluminum from corroding due to contact with the steel, rubber gaskets were inserted between the two metals.
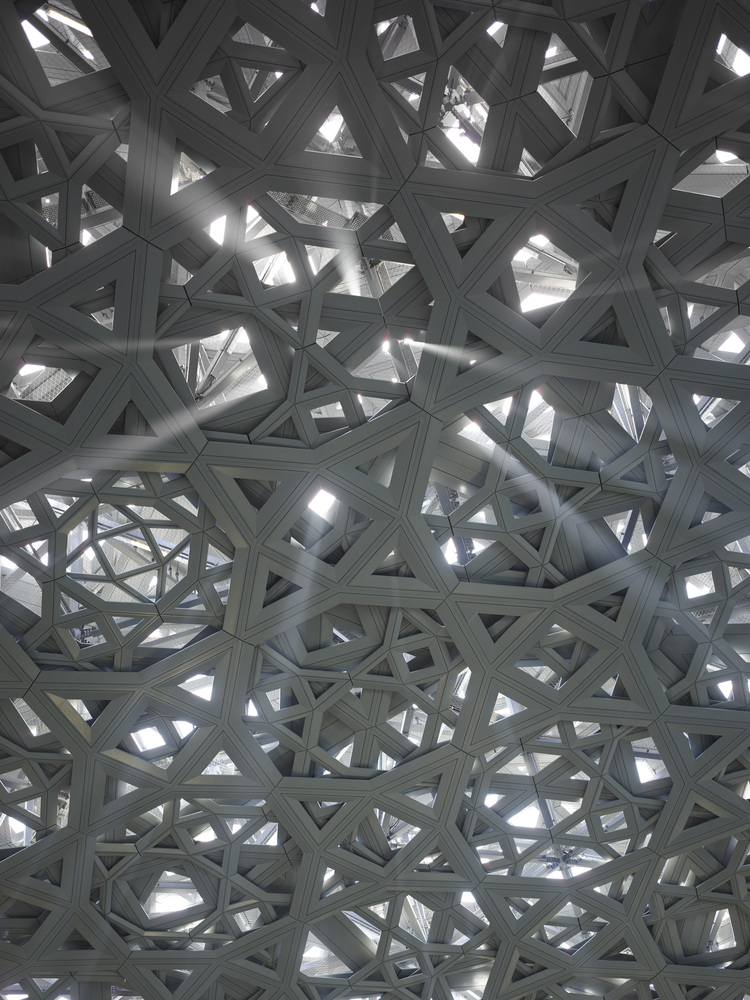
Photo by Roland Halbe; via ArchDaily
Utilizing parametric modeling software and luminance maps, the design team determined the optimal light conditions required for each area of the museum and varied the scale of the aluminum stars accordingly — allowing natural light to penetrate deeper into public spaces while protecting sensitive artworks from sun exposure. In fact, at any given time only 1.8% of the dome can be penetrated by direct sunlight.
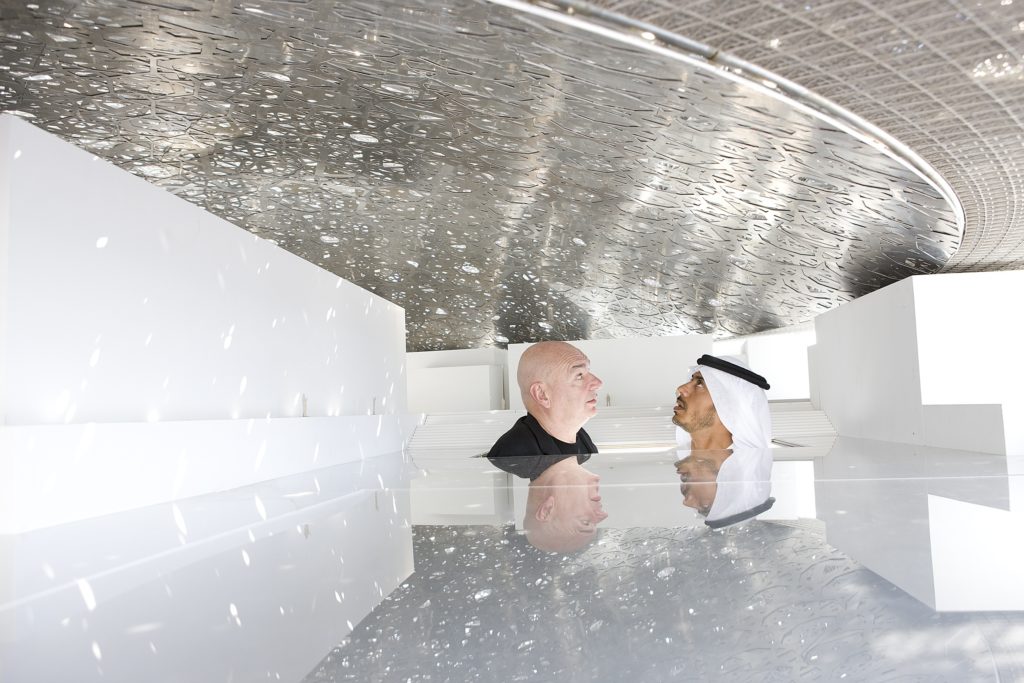
Jean Nouvel and Sheikh Sultan bin Tahnoon Al Nahyan under a scale model of the dome. Photo via Abu Dhabi Department of Culture & Tourism.
Additionally, each successive layer of cladding was rotated to a different degree, complicating light’s path through the structure as it is diffracted by the metallic surfaces. The architects built 1:1 scale mockups of the dome on site to fine-tune this effect. The result is an atmosphere that is both calming and ever-changing, as Nouvel explains, “it conveys the consciousness of time, of eternity. The dome is a cosmic object, not unlike a sundial, tracing the path of the sun.”
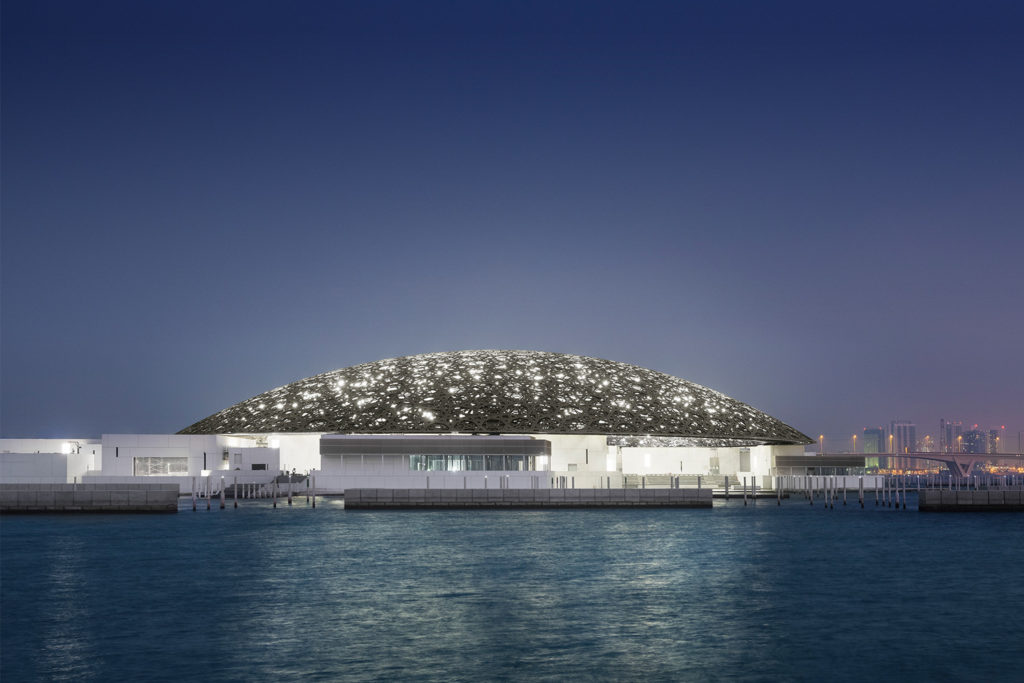
Photo by Mohamed Somji; via Burohappold Engineering.
The interior of the dome is equipped with 4,000 light fixtures, custom-made for the project by Zumtobel. Each fixture contains white florescent tubes in a weather-proof housing with built-in heat sinks to cope with the extreme desert climate. The brightness of each luminaire is controlled remotely by daylight sensors located within the art galleries. After dark, these artificial lights transform the museum into an “oasis of light under a starry dome.”
Search for the best cladding through Architizer’s new community marketplace for building-products. Click here to sign up now. Are you a cladding manufacturer looking to connect with architects? Click here.
The post Architectural Details: Ateliers Jean Nouvel’s Marvelous Metallic Dome appeared first on Journal.
, Jon Cornachio, read more Journal http://bit.ly/2IM7N2S
Yorumlar
Yorum Gönder