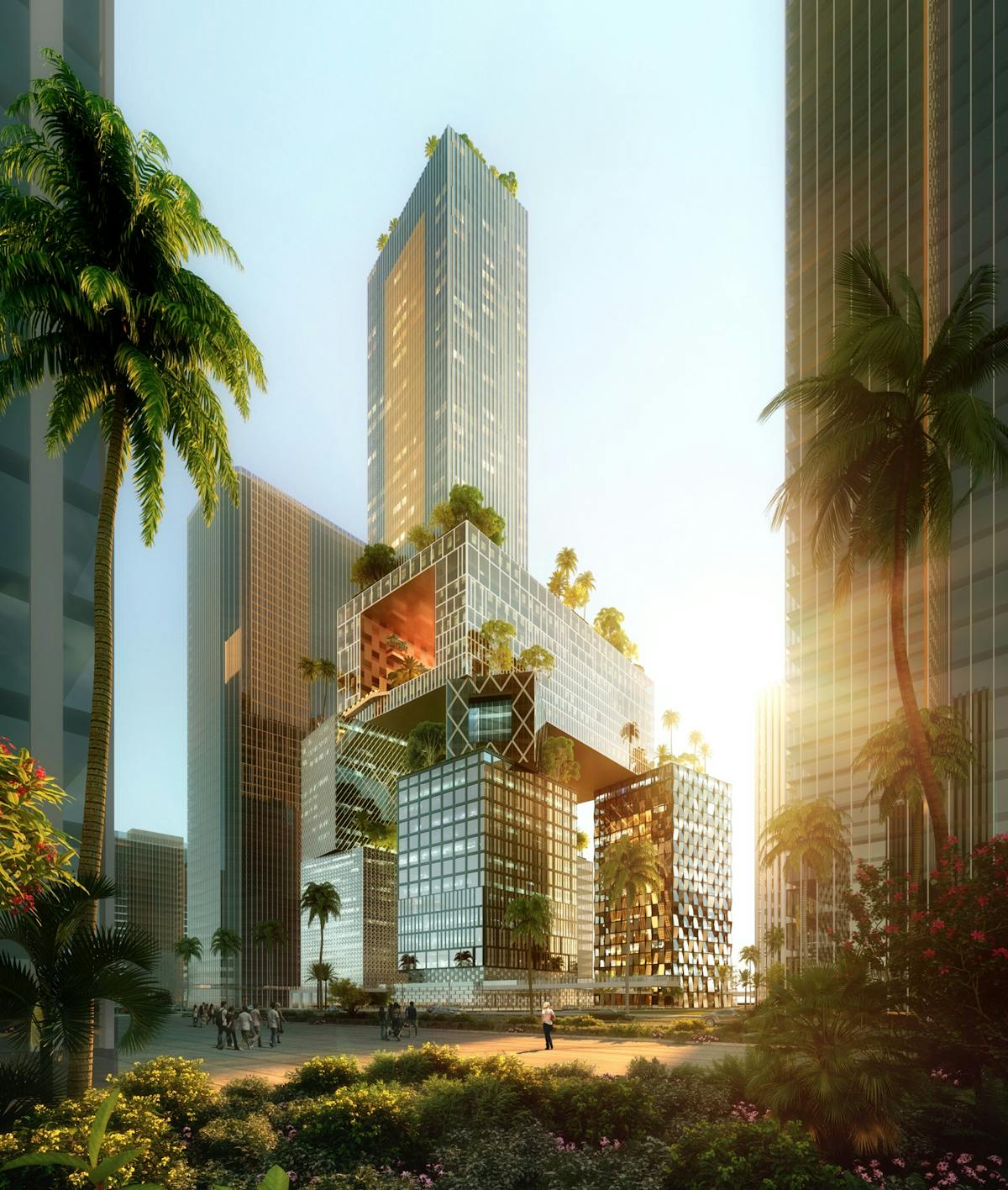MVRDV to design Vanke's new mixed-use headquarters in Shenzhen


MVRDV recently unveiled their winning proposal for the new Shenzhen headquarters of Chinese real estate developer Vanke. Unofficially called the “Vanke 3D City” by the firm, the scheme is a mixed-use “city block” with a 250-meter-tall tower. The city block is a stack of eight blocks that will offer office and retail spaces, a restaurant, hotel, and plenty of outdoor space. The project's “three-dimensional city” concept is the result of a series of research projects that MVRDV began almost a decade ago.
Justine Testado via Archinect - News http://bit.ly/2LxW5YR
Yorumlar
Yorum Gönder