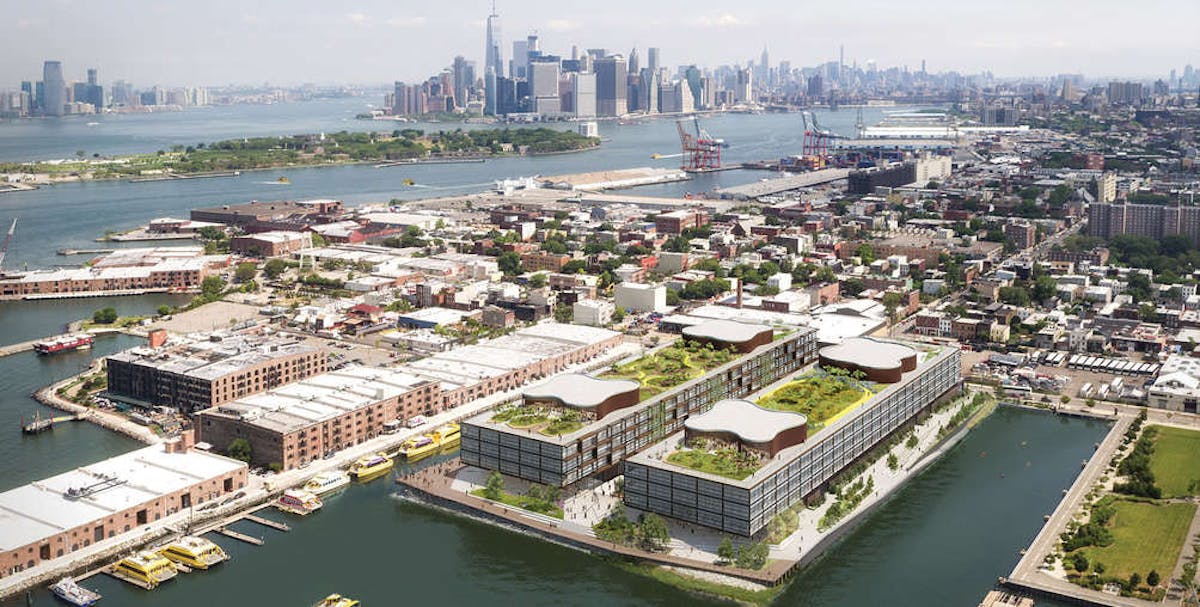New renderings of Norman Foster’s Red Hook office complex reveal green roofs and courtyard


Construction on Norman Foster’s Red Hoek Point, a 7.7-acre commercial campus at a former sugar factory, started in October and this week new renderings were released that provide the first look at the nearly four acres of green roof space, including walking and jogging paths and landscaping to mitigate stormwater runoff.
Dana Schulz via Archinect - News http://bit.ly/2T3L0RM
Yorumlar
Yorum Gönder