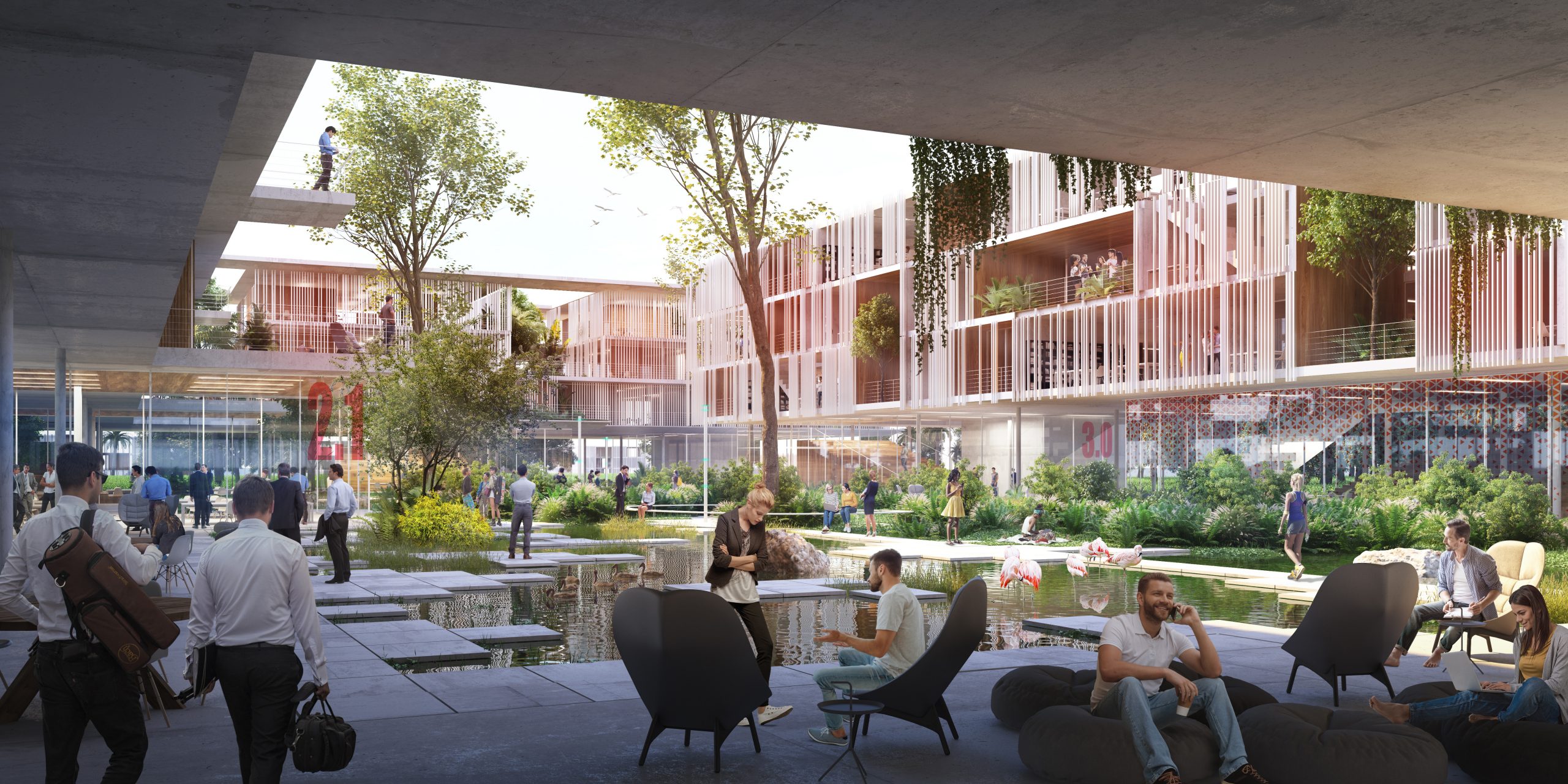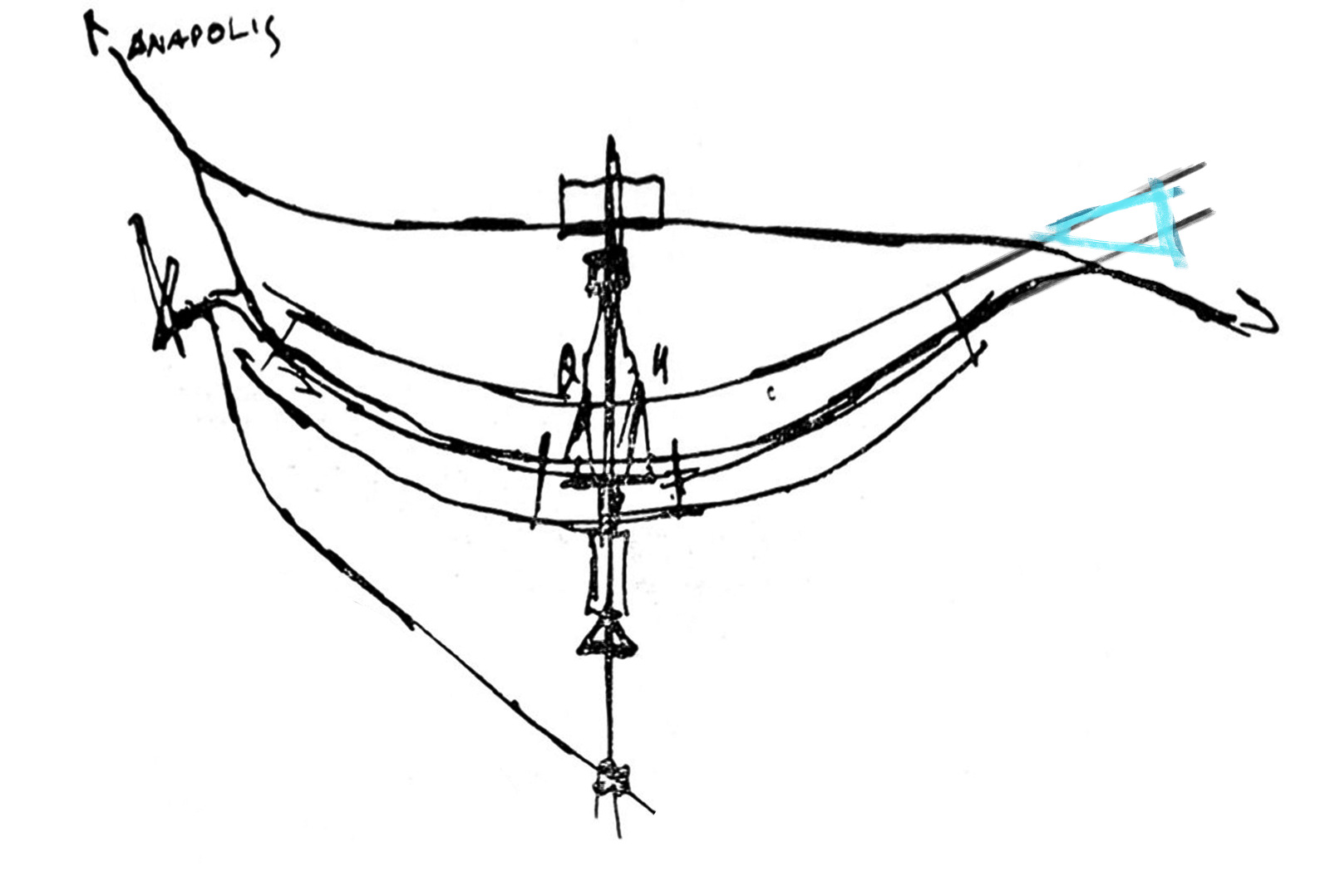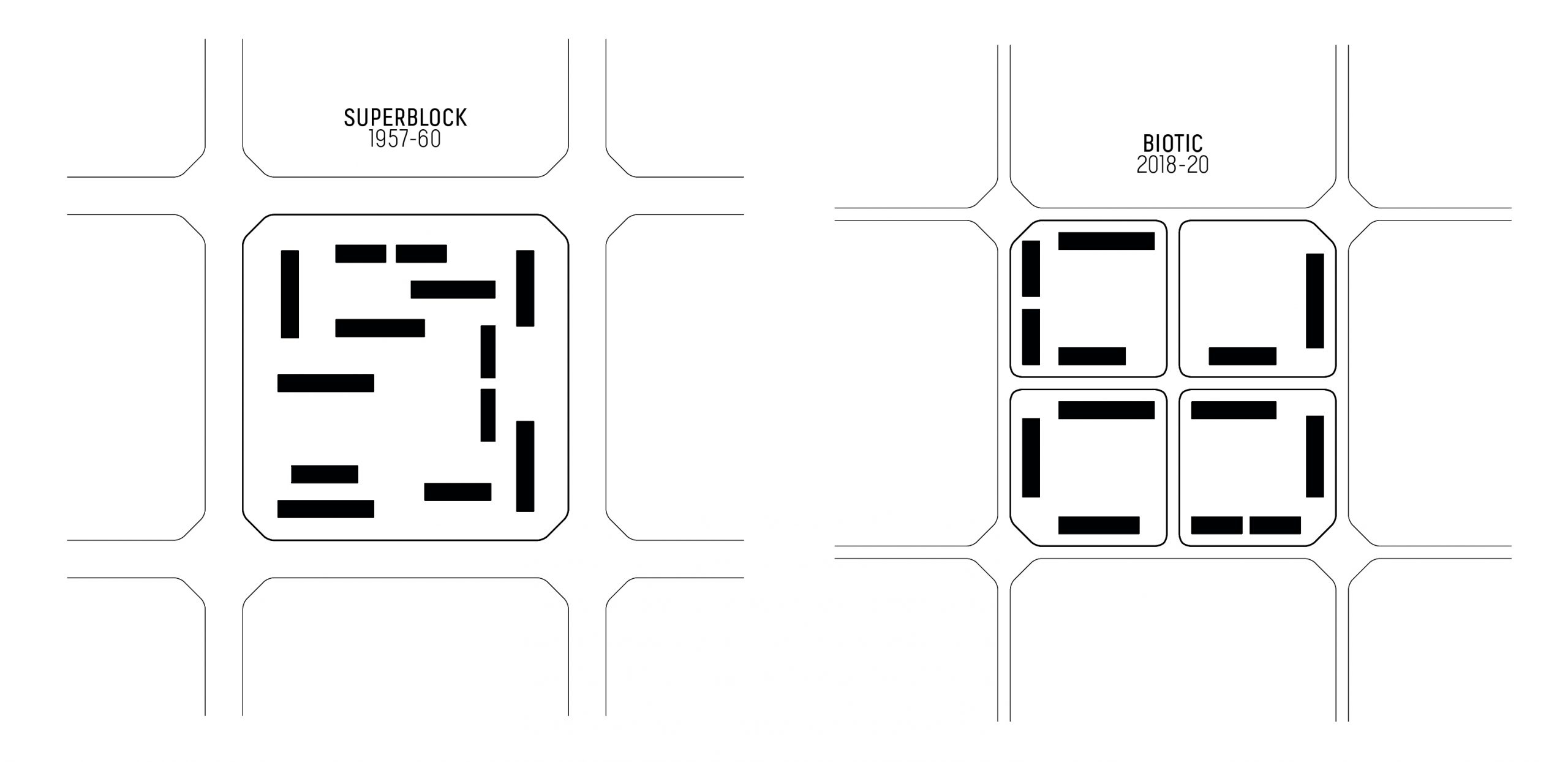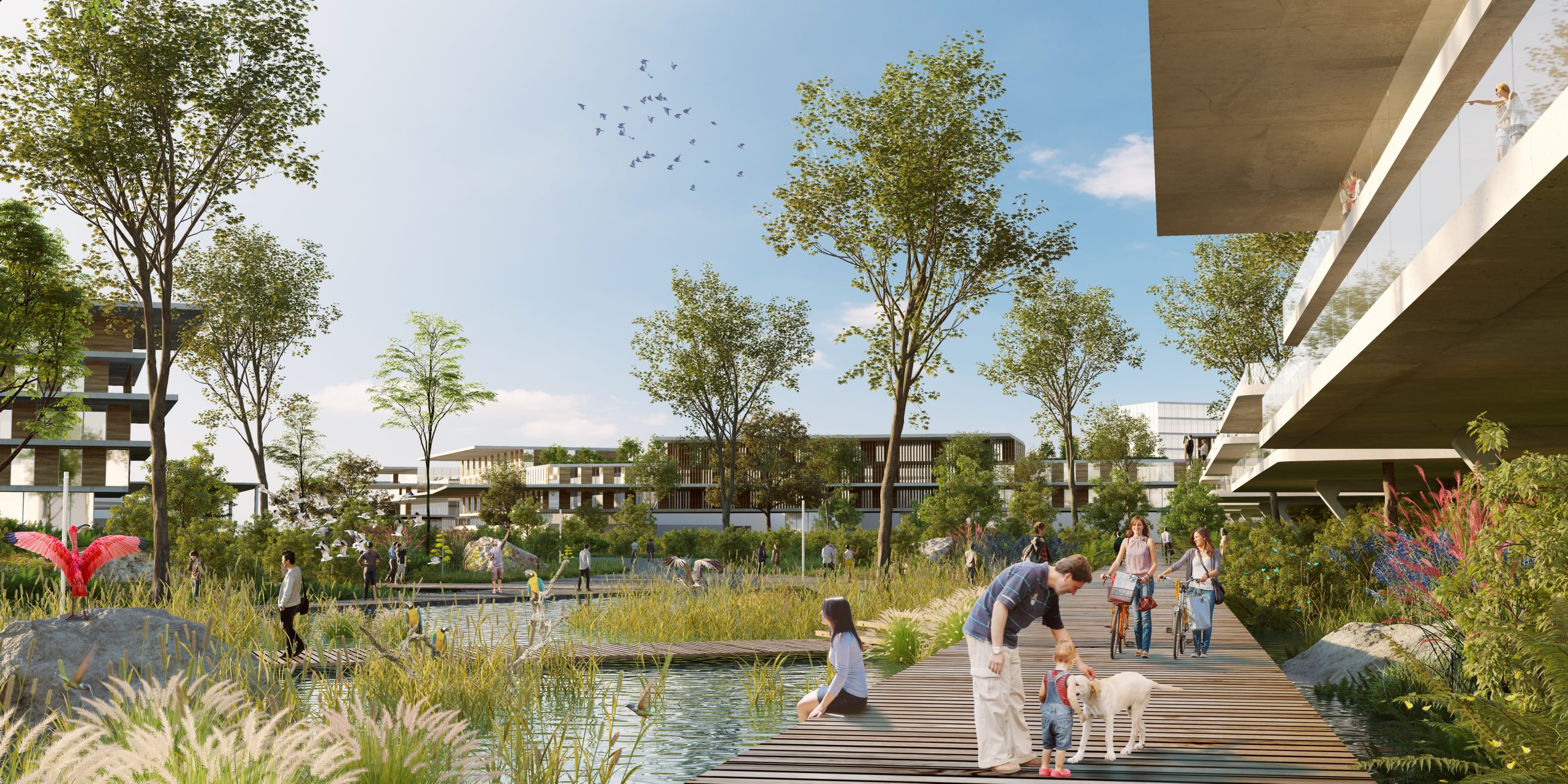Carlo Ratti Proposes a 10-Million Square Foot Extension To Brasilia’s Iconic Master Plan

Architects: Showcase your next project through Architizer and sign up for our inspirational newsletter.
Design firm Carlo Ratti Associati, in collaboration with consultancy firm Ernst & Young, has unveiled a master plan for an extension of the Brazilian capital of Brasilia. Called BIOTIC, it is a 10-million square foot technology and innovation district immersed in nature and will altogether reinterpret the acclaimed modernist city.

The new master plan promotes public space through the implementation of climate bioremediation along with the introduction of residences, offices, plazas and parks. The project is being developed for Terracap, Brasilia’s primary real estate company.
BIOTIC is located on the hinge point between Lúcio Costa and Oscar Niemeyer’s UNESCO World Heritage “Plana Piloto” and the Brasilia National Park. Inspired by Brasilia’s UNESCO World Heritage masterplan, the project seeks to create “a new hybrid environment aimed towards both social and environmental sustainability.”

For BIOTIC, the four urban scales defined by Lúcio Costa in “Plano Piloto” – the residential, the monumental, the gregarious and the bucolic – are redefined in a human way. As said by Carlo Ratti, “The first time I visited Brasilia, a friend and long-time city resident told me a long-standing joke: ‘You know what the problem of Brasilia is? The district of cafés is far away from the district of sugar.’ In short, a key issue lies with the lack of mixed-use and with the strictly functional subdivision of the city according to modernist principles – which we are aiming to overcome with our plan.”

Drawing inspiration from Barcelona, the project looks to take Brasilia’s iconic Superquadra or superblock modules and subdivide them into pedestrian blocks with street fronts. As a result, internal neighborhoods will be protected from traffic and pollution, along with the strengthening of pedestrian spaces for social cohesion.
This plan allows for new streets and vibrant plazas open to social activities. In addition, the natural element is highlighted through a green corridor that connects the nearby Cerrado, a tropical savanna ecoregion of Brazil, to the BIOTIC site.

Given Brasilia’s year-round mild climate, the project envisions the possibility of an outdoor office environment. Through the use of digital technologies to manage sunlight, wind and temperature, individuals will be able to work in close contact with nature. Everything from plazas, pedestrian areas, gardens, laboratories and retail facilities will be readily accessible and seamlessly open to the surrounding environment.
Carlo Ratti Associati’s plan also focuses on innovative mobility. BIOTIC’s internal streets and roads will be accessible exclusively to self-driving and shared vehicles, which could yield positive results, such as improved traffic, lower carbon footprint and new business opportunities.
Architects: Showcase your next project through Architizer and sign up for our inspirational newsletter.
All images via Carlo Ratti Associati
The post Carlo Ratti Proposes a 10-Million Square Foot Extension To Brasilia’s Iconic Master Plan appeared first on Journal.
, Nathan Bahadursingh, read more Journal https://bit.ly/2FSJ9xH
Yorumlar
Yorum Gönder