MAD Architects shares photography of verdant Garden House project in Los Angeles
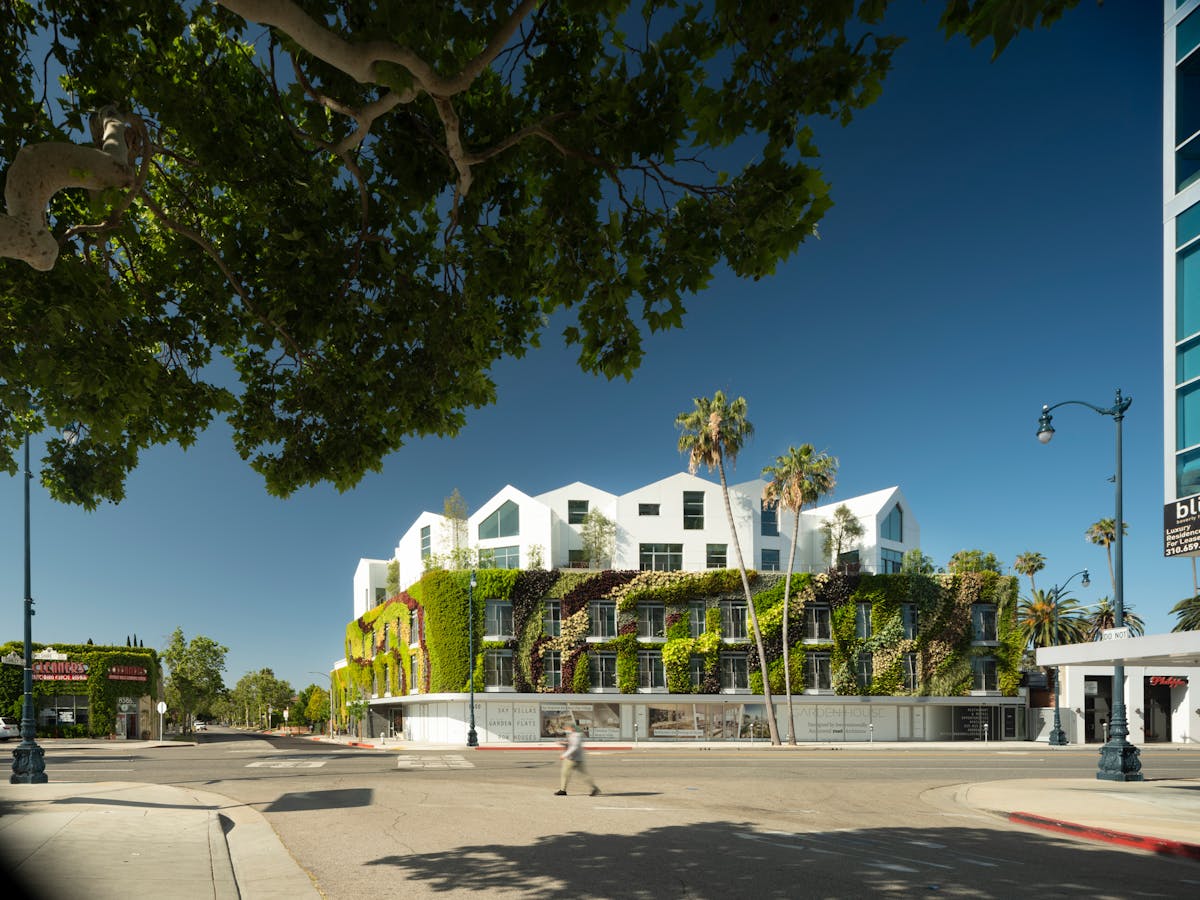

Beijing and Los Angeles-based MAD Architects has released photography of the firm's Gardenhouse house project, an 18-unit luxury residential development located in Los Angeles that offers "a rebuttal to the stereotypical cubic-box living environments of high-density cities across the world," according to the architects.
The mixed-use development contains retail spaces along the ground floor with a stack of residential units situated above. The first two stories above the retail level are articulated in more conventional rectilinear arrangements while the top levels contain house-shaped geometries.
Inspired by the "hillside village" typology, the project brings a cluster of metal panel-wrapped homes that overlook a central courtyard situated at the base of the building. The upper level homes offer multiple levels and contain unconventional roof and ceiling designs that reflect their pitched roof configurations.
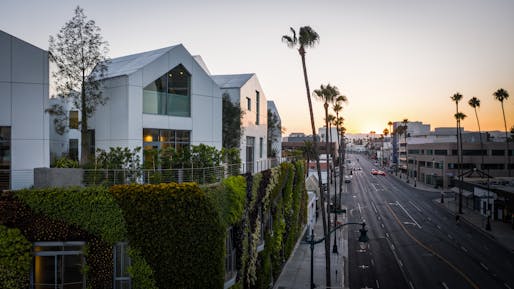
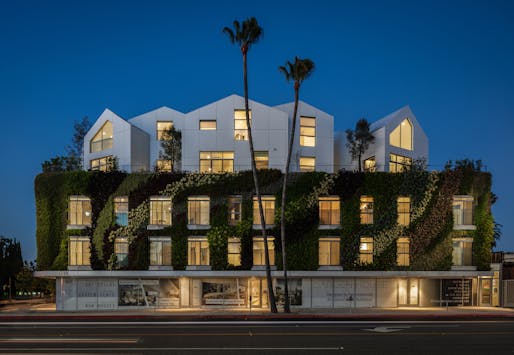
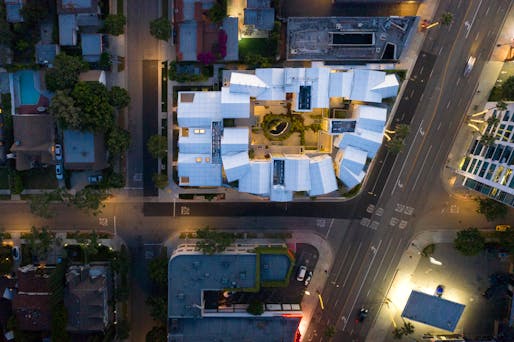
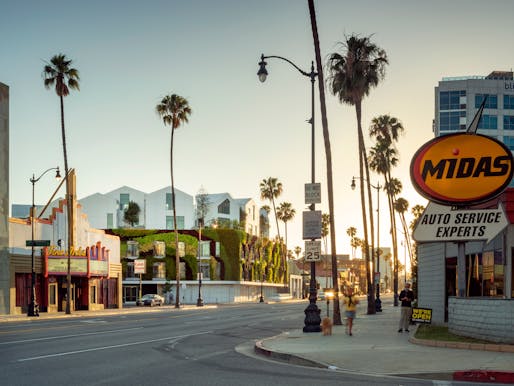
Yorumlar
Yorum Gönder