Worrell Yeung convert old masonry factory near Brooklyn Navy Yard into flexible workspaces


New York City-based architects Worrell Yeung have renovated and redesigned a six-story, 38,000-square-foot former masonry factory situated near the Brooklyn Navy Yard.
The project updates an existing brick and timber building from the 1920s as well as a collection of four ancillary structures to crate a "mutable, multi-use workspace that can flexibly accommodate an array of tenants."
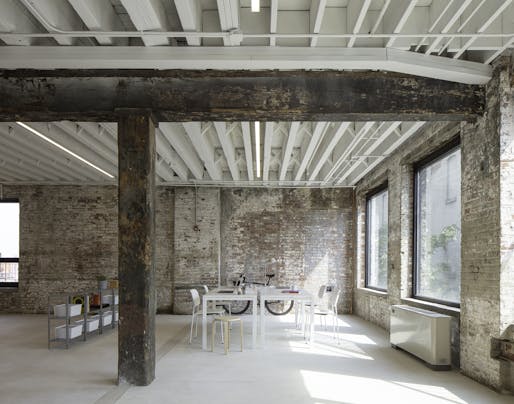
“The existing buildings were so rich with history and layered with texture that we wanted our design to highlight these found conditions while also updating to accommodate new uses and new programs,” explains co-principal Max Worrell in a statement.
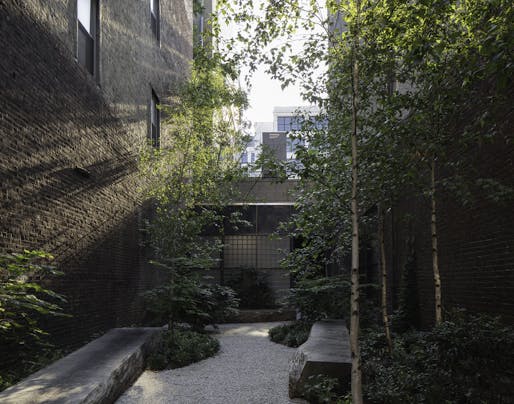
The architects worked largely to peel away and reveal the buildings' historic materials and spaces, removing an existing roof that had previously covered an interior courtyard to make it an outdoor one, for example.
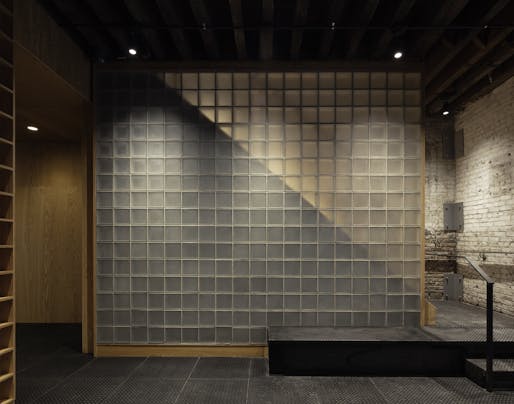
In addition, the design adds new features, like finely detailed entry into a loft space that is marked by wood shelving and glass blocks, to cr...
Antonio Pacheco via Archinect - News https://bit.ly/31csIEQ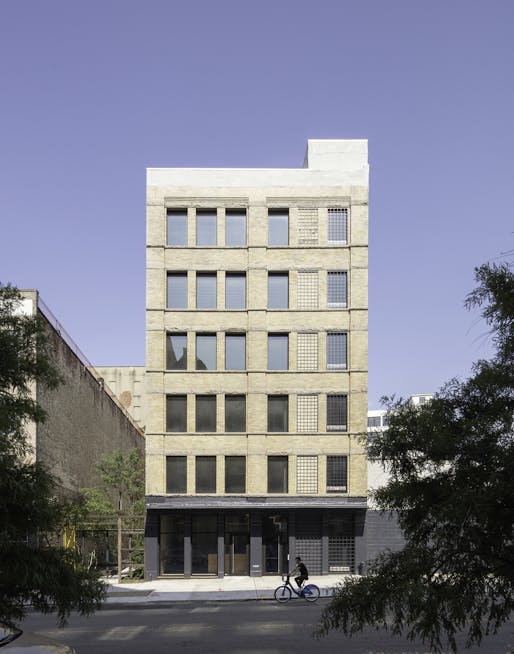
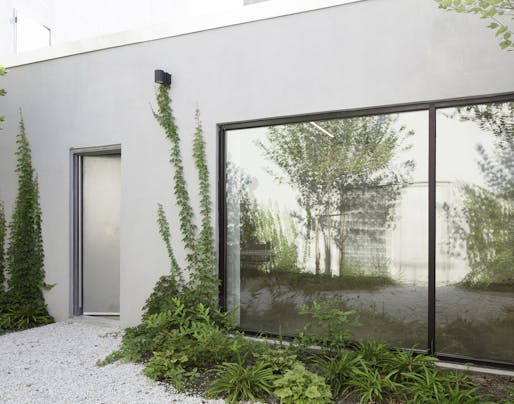
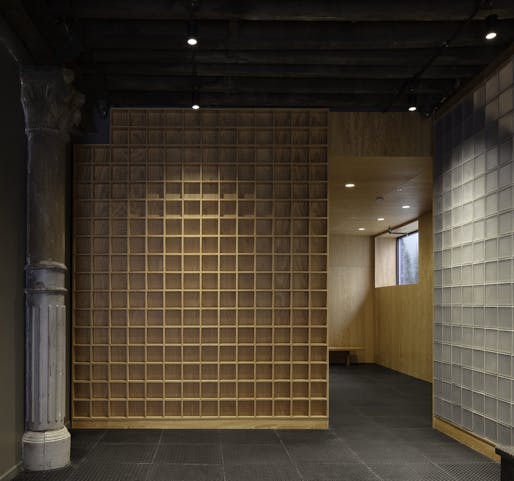
Yorumlar
Yorum Gönder