Zaha Hadid Architects Designs “Fully-Customizable” Housing System for Honduras
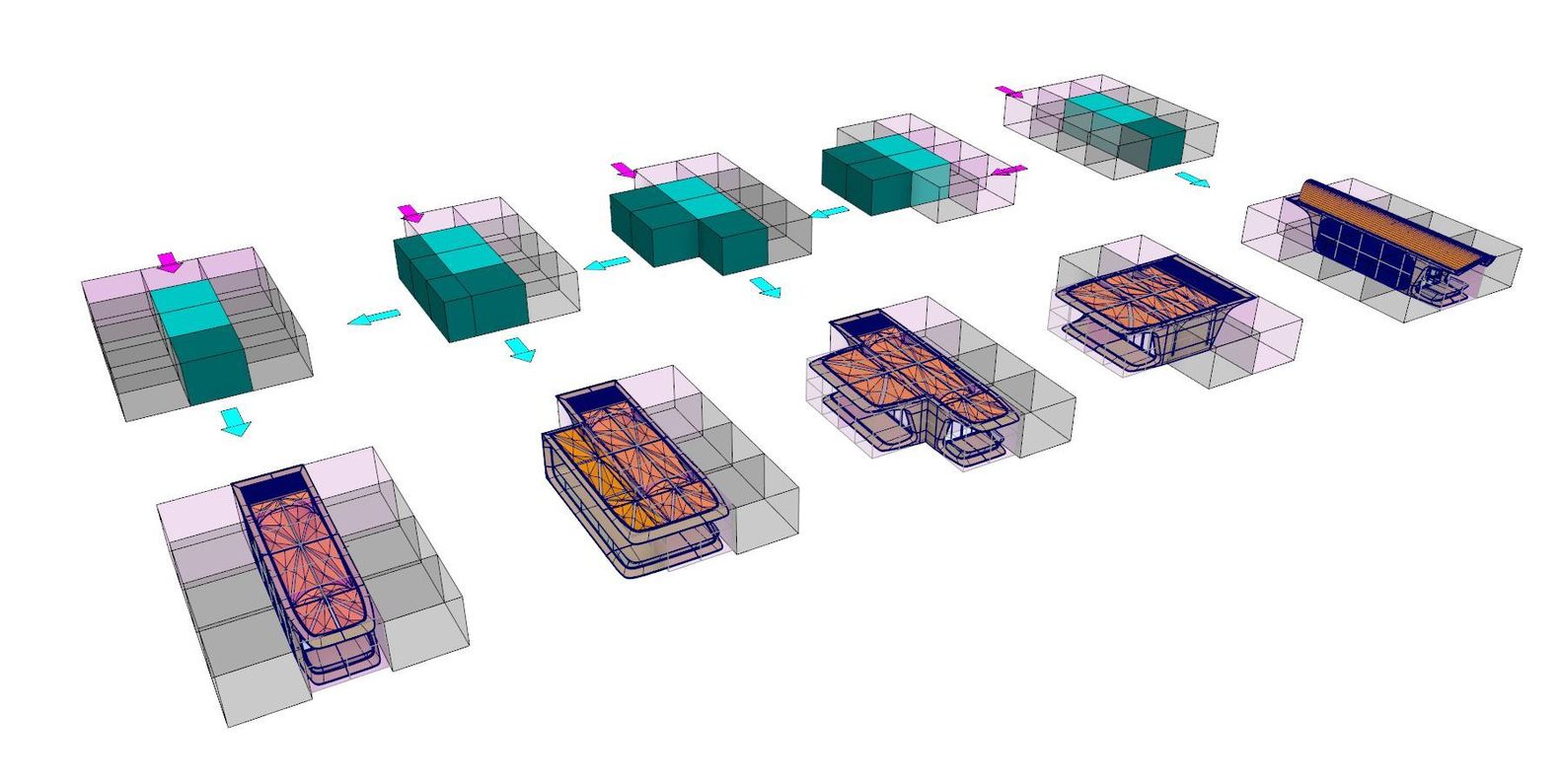
Architects: Showcase your next project through Architizer and sign up for our inspirational newsletter.
Zaha Hadid Architects has partnered with International engineering consultant AKT II and Hilson Moran Partnership to develop a modular housing project for the Caribbean island of Roatán, off the coast of Honduras. Called Roatán Próspera Residences, the project takes an innovative and sustainable approach to home development.
Zaha Hadid Architects’ Computational and Design Group has created a digital architecture platform that allows residents to customize the size, arrangement and furnishings of their prospective homes. After a floor plan is finalized, the structure will be algorithmically generated according to parcel size.
Each home can range in size from one to five “voxels”, which is the name for a cubic area of 376 square feet that’s 13 feet tall. This will allow for 15,000 unique home arrangements, with each sharing common design elements and similar service locations to make installation easier.

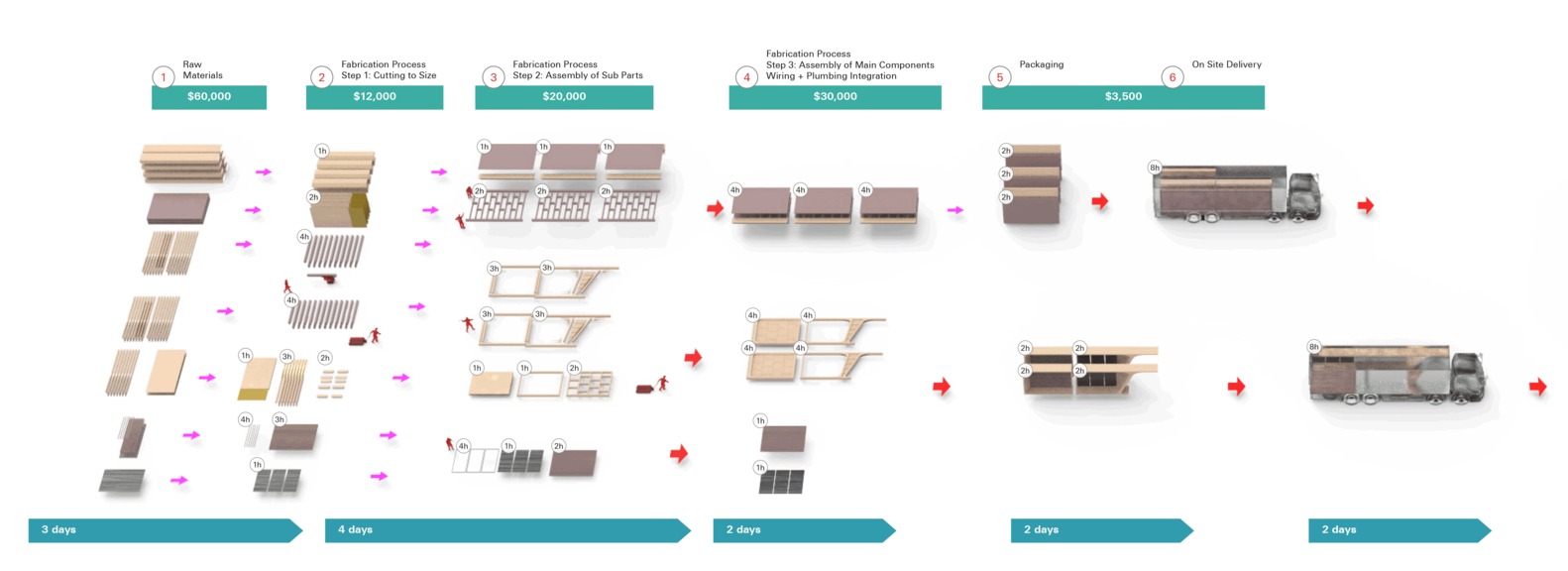 “This digital platform adapts varying configurations of standardized parts to create individual residences that suit each homeowner,” said the firm. One of the key aspects of the Roatán Próspera Residences is its close connection with the surrounding ecological and social context. The design team, partnered by developer Honduras Próspera LLC, are heavily prioritizing the project’s sustainability.
“This digital platform adapts varying configurations of standardized parts to create individual residences that suit each homeowner,” said the firm. One of the key aspects of the Roatán Próspera Residences is its close connection with the surrounding ecological and social context. The design team, partnered by developer Honduras Próspera LLC, are heavily prioritizing the project’s sustainability.
Residences will be composed of locally sourced timber, harvested from sustainably managed forests on the mainland. It will then be processed, transported and assembled off-site to cut down on embodied energy in the construction process without disturbing the local environment. In doing so, Zaha Hadid Architects aims to establish a localized supply chain in order to make the project more eco-friendly.
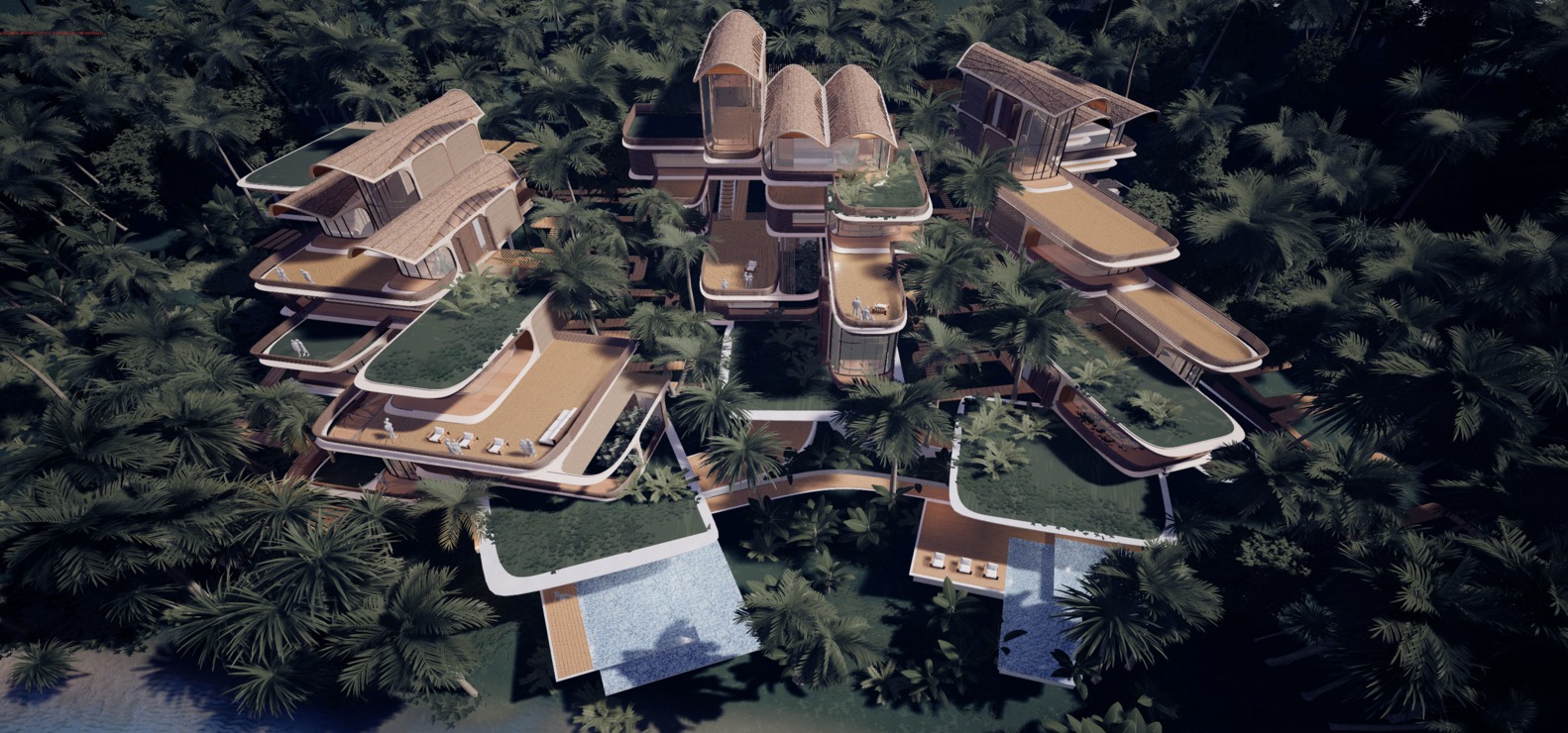
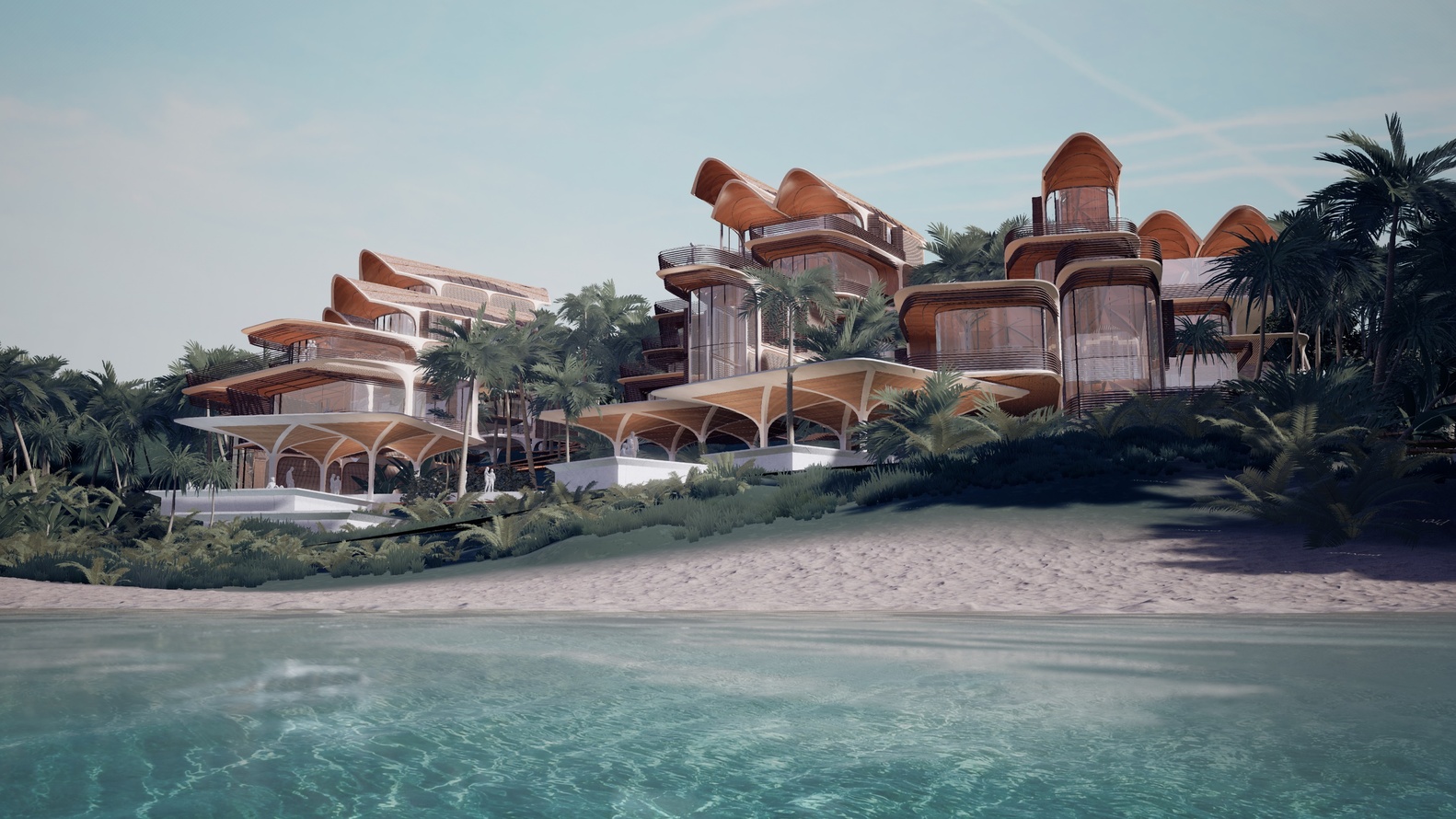 A number of passive strategies developed with Hilson Moran are also intended to reduce the project’s energy consumption. This includes a dehumidifying system that collects water vapor and filters it for use in the residences along with shading canopies with solar panels. Additionally, each module will be shaded and oriented towards the water to encourage passive ventilation.
A number of passive strategies developed with Hilson Moran are also intended to reduce the project’s energy consumption. This includes a dehumidifying system that collects water vapor and filters it for use in the residences along with shading canopies with solar panels. Additionally, each module will be shaded and oriented towards the water to encourage passive ventilation.
Roatán Próspera Residences will also offer a great degree of flexibility. The timber supports will be able to be taken down and reconfigured if more or less space is required. This also includes communal modules, including play areas and shaded structures, each inspired by palapas.
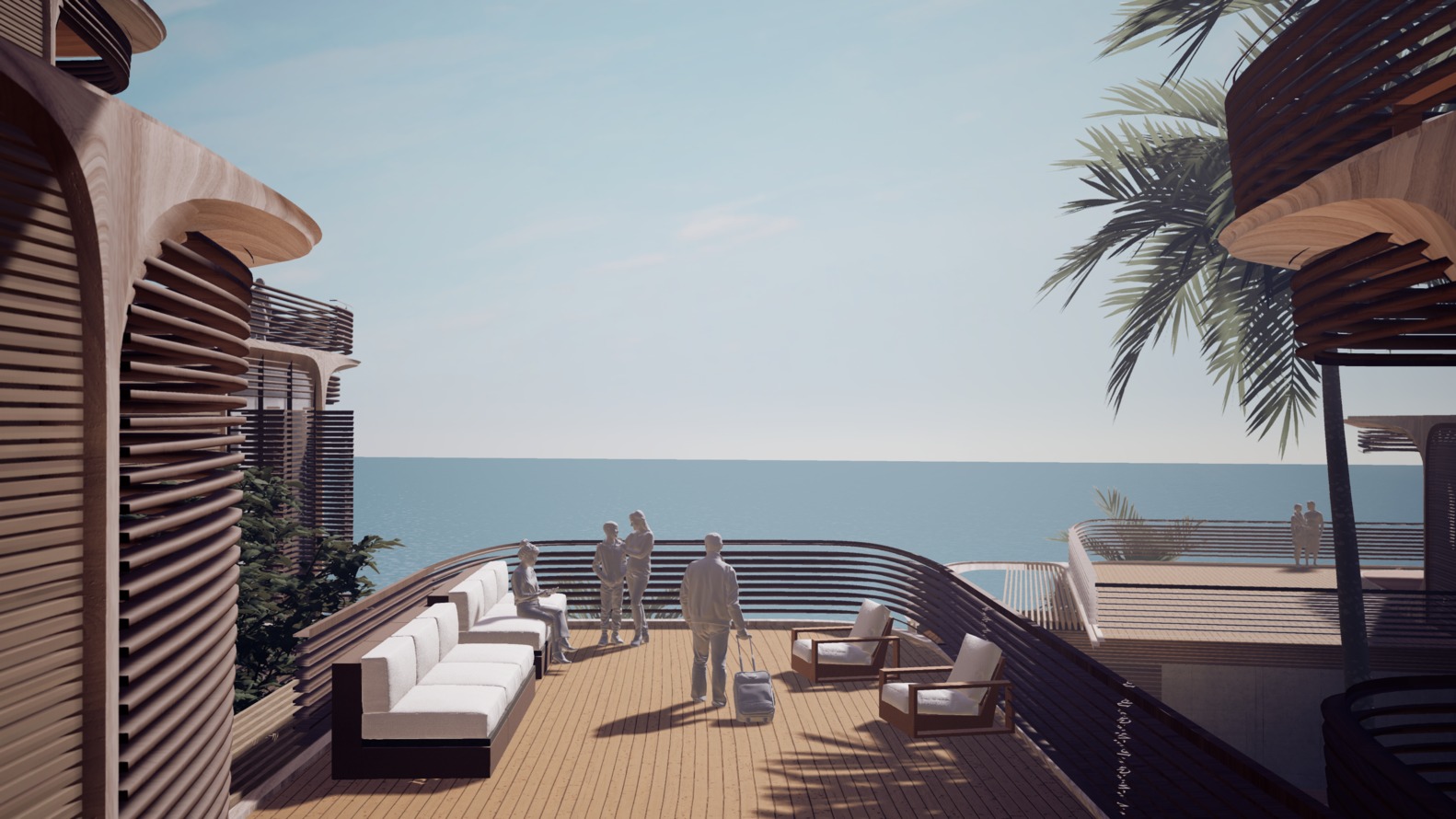
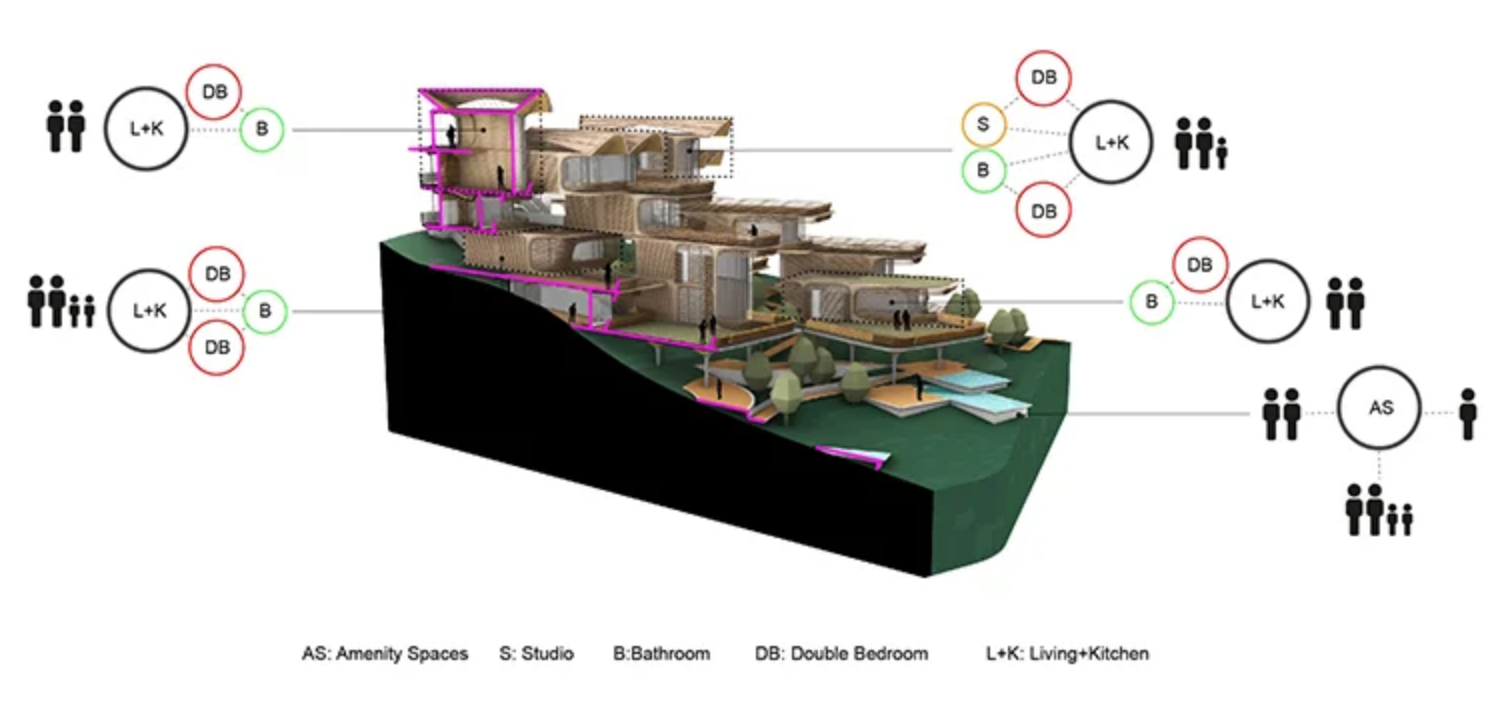
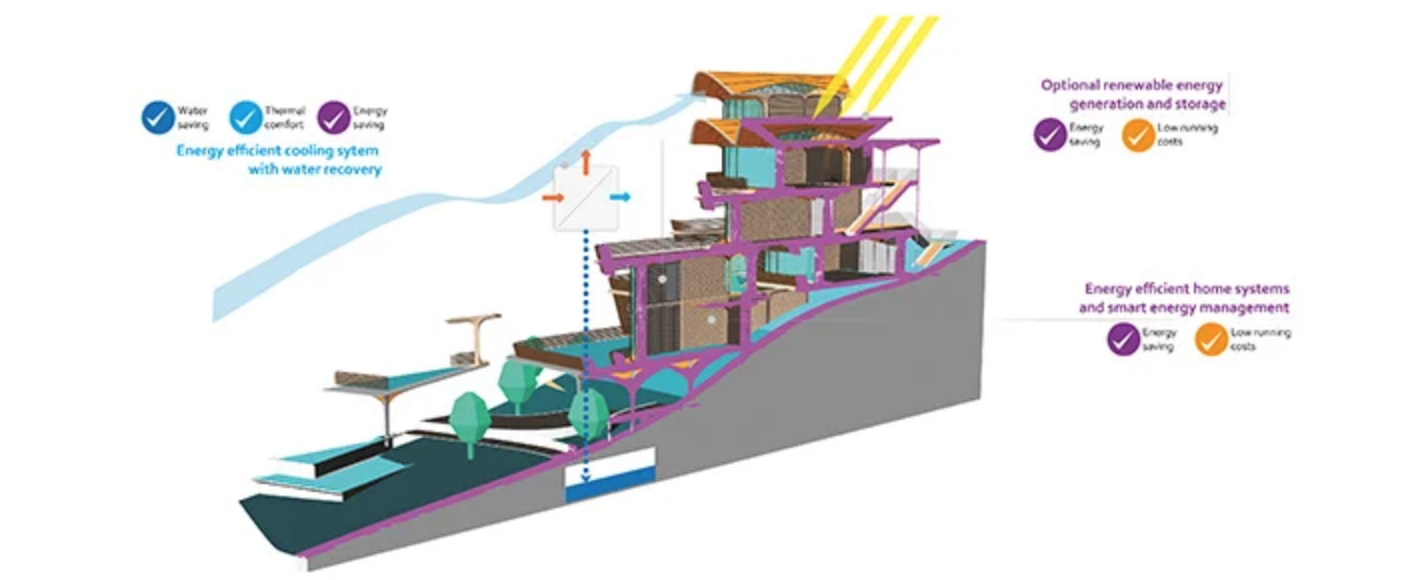
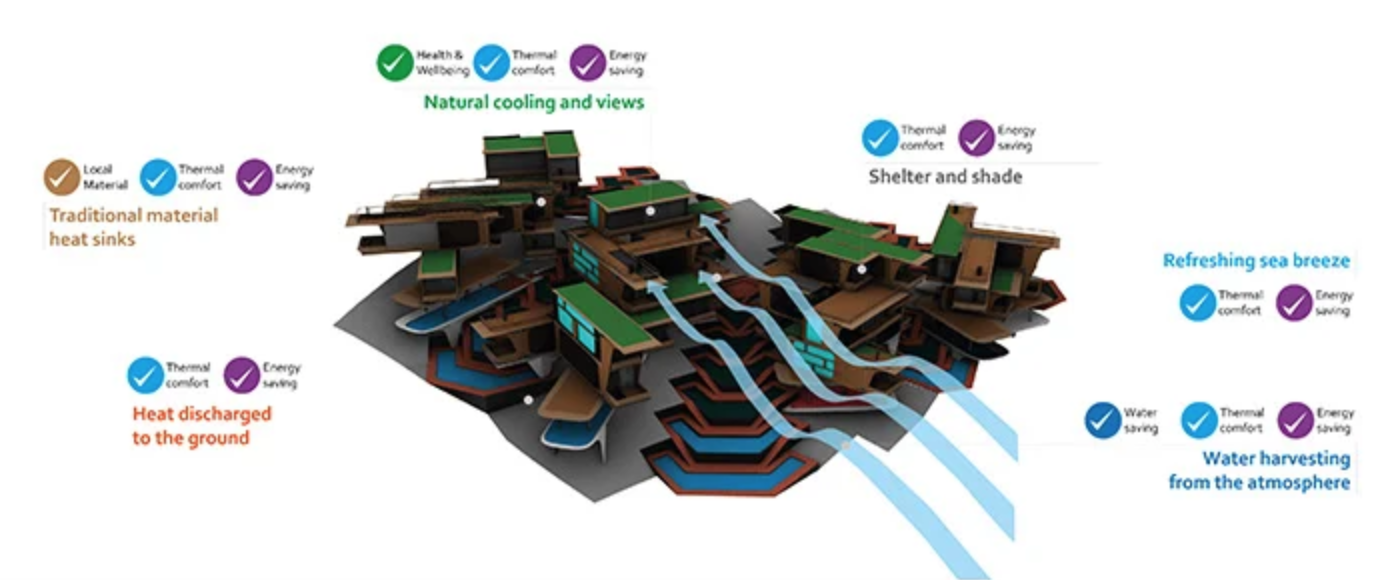
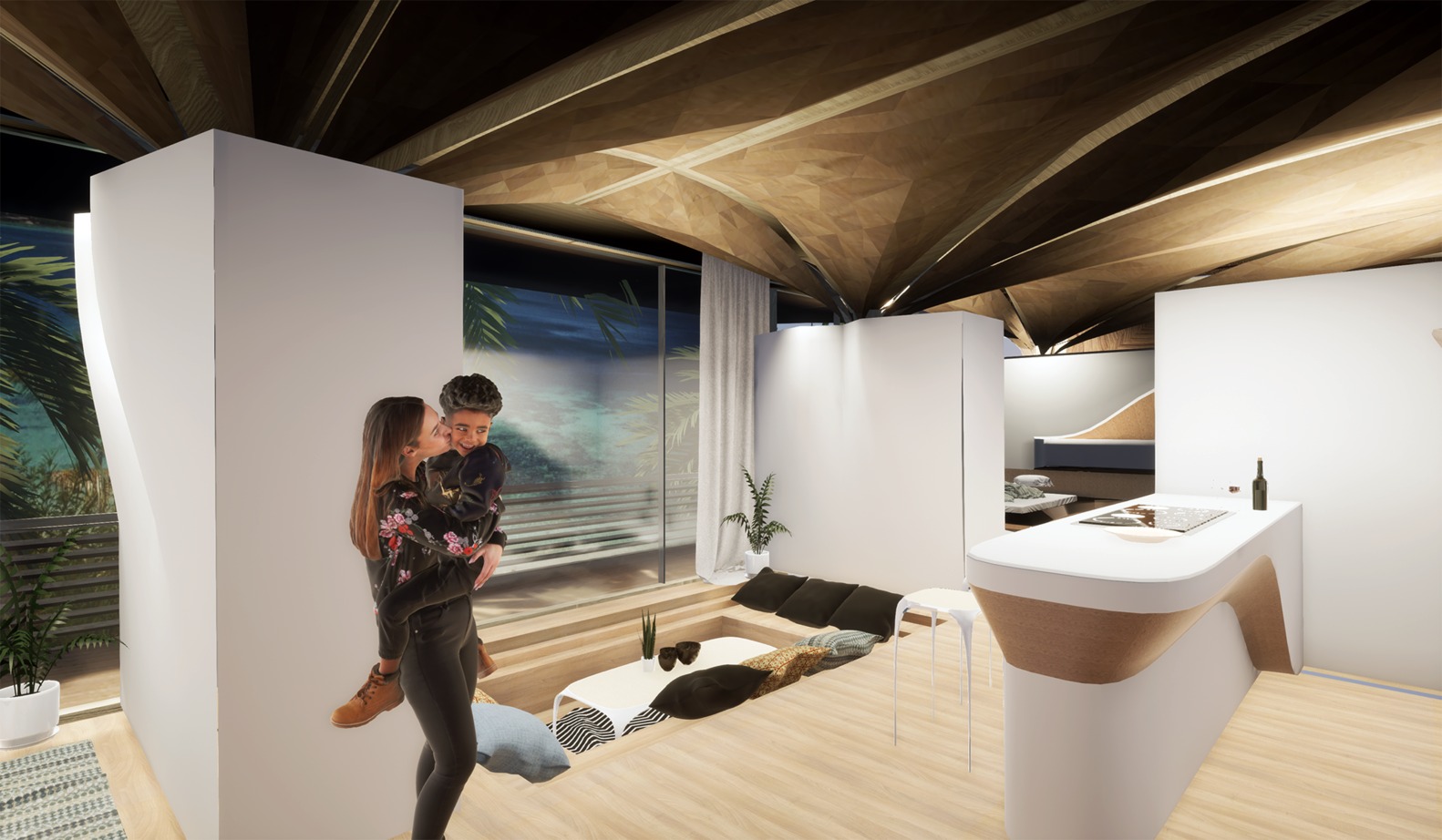
Zaha Hadid Architects’ latest project aims to take a comprehensive, sustainable approach to construction. It is designed to provide homeowners with a new sense of agency, placing them in close proximity to the local community. The design process for the complex seeks to minimize waste, placing less stress on the surrounding environment. Whether or not the project is successful in achieving these goals will become clear in the months and years after its completion.
Roatán Próspera Residences is set to break ground later this year.
Architects: Showcase your next project through Architizer and sign up for our inspirational newsletter.
All images via Zaha Hadid Architects
The post Zaha Hadid Architects Designs “Fully-Customizable” Housing System for Honduras appeared first on Journal.
, Nathan Bahadursingh, read more Journal https://bit.ly/3kWfoMF
Yorumlar
Yorum Gönder