Crafting Practice: Kengo Kuma’s Cedar Wood Details
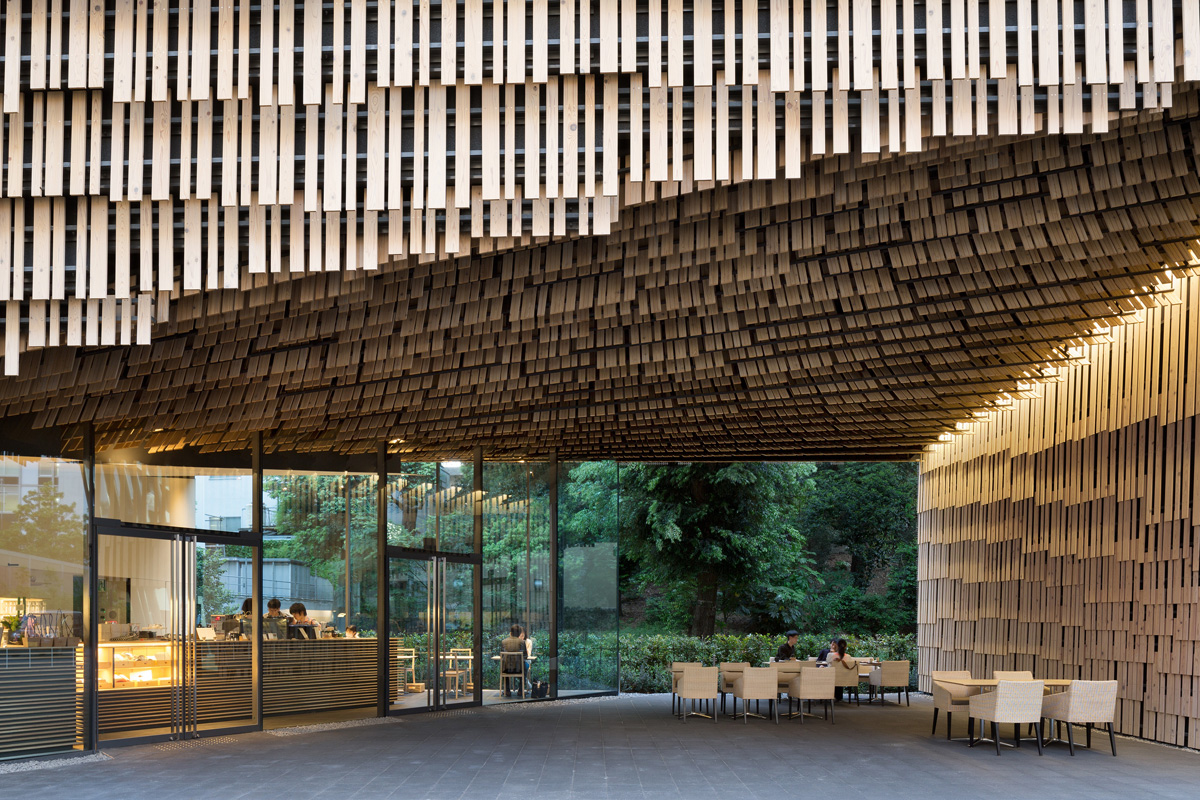
Find the perfect wood product for your next project through Architizer’s new community marketplace for building-products. Manufacturers: Check out the latest construction leads and sign up now.
One of the most significant figures in contemporary Japanese architecture, Kengo Kuma’s work revolves around materiality and craftsmanship. The Tokyo-based architect explores wooden designs that are elegant and light, structures that reinterpret traditional forms and building techniques. Drawing from their context, many of Kuma’s most notable works are found in rural areas, embedded within the Japanese countryside. Kuma’s architecture does not lend itself to spectacle. Instead, his work embodies new approaches to materials and construction that define monumentality on their own terms.
Rooted in ideas of humility and the Japanese concept of omotenashi, Kuma’s works are predominantly crafted from cedar. Typical to Japanese architecture, the material exudes a kind of impermanence, fragility and modesty. With details traditionally hewn by hand, his work builds upon his experiences with local craftsmen and materials. Thin wooden louvers, unfinished beams and smooth panels can be found throughout his projects. It is an architecture grounded in transience, weathering and warmth. As you consider specifying wood for your next project, be inspired by Kuma’s affinity for cedar throughout building envelopes and interiors:

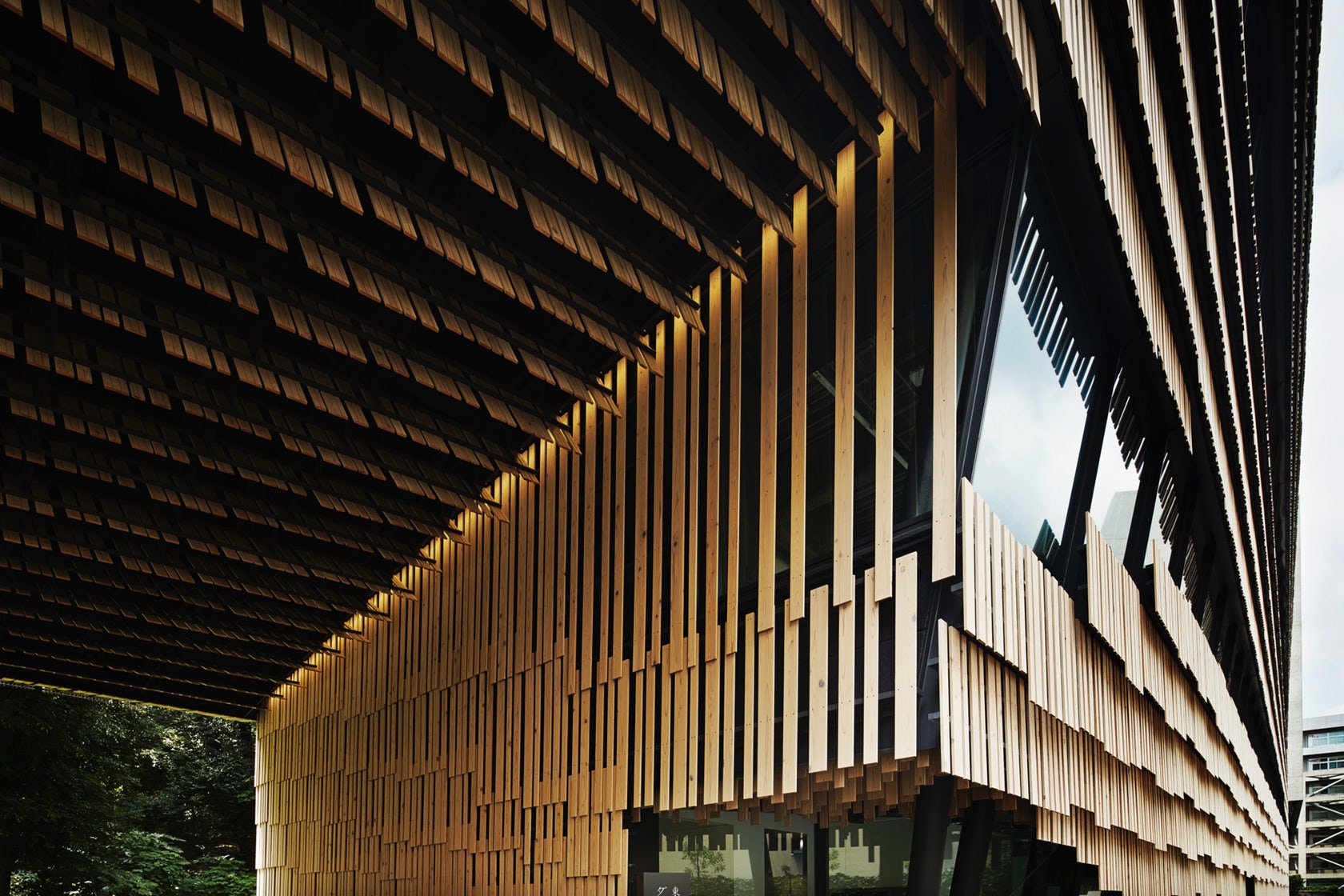
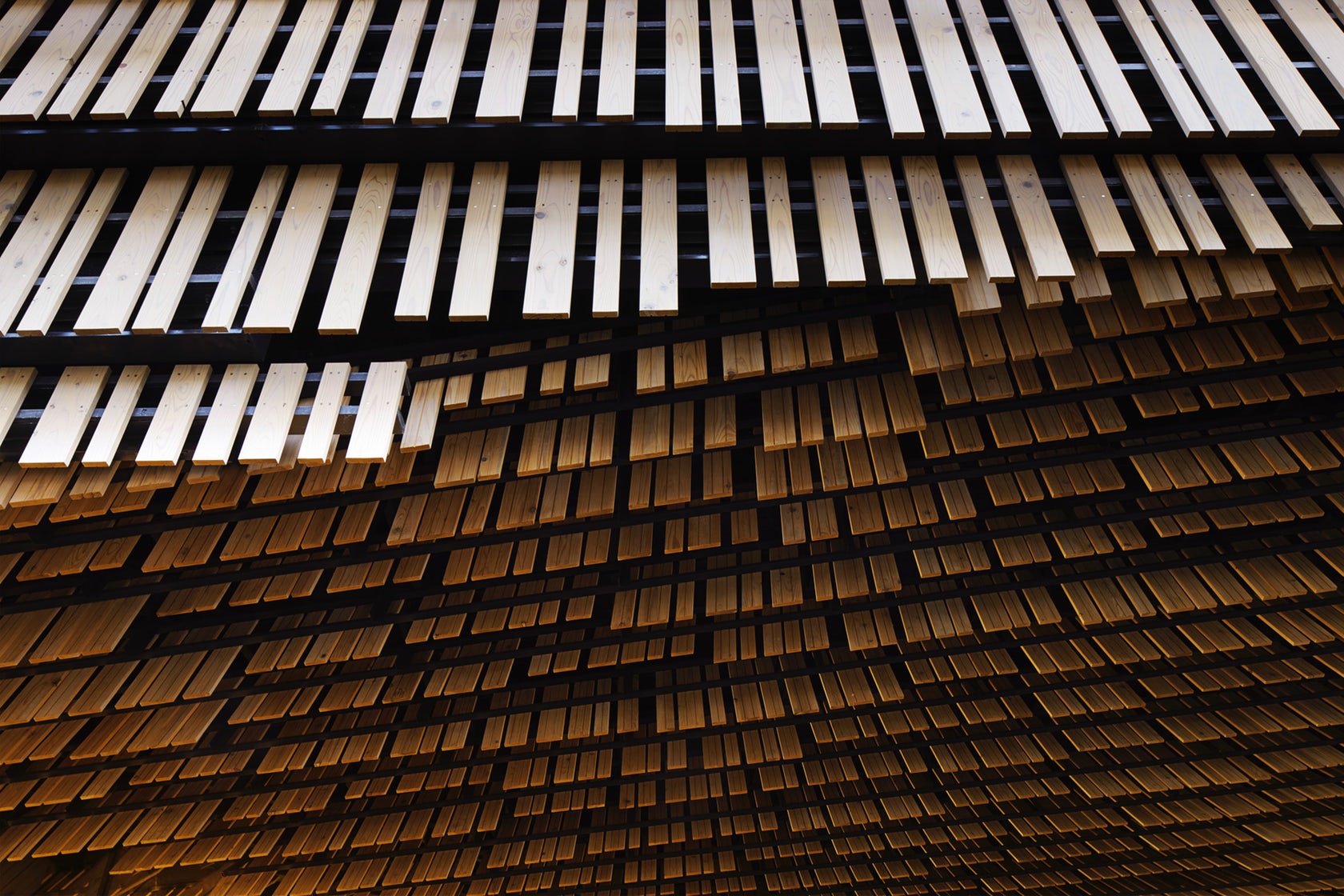 Daiwa Ubiquitous Computing Research Building by Kengo Kuma and Associates, Tokyo, Japan
Daiwa Ubiquitous Computing Research Building by Kengo Kuma and Associates, Tokyo, Japan
Layered cedar wood façade by Kankyo
Designed for the university’s new field of research on ubiquitous computing, the Daiwa Research Building breaks away from convention to create a “soft building” made with wood and earth. A series of scale-like cedar wood panels were formed to create a gently undulating façade that’s both organic and smooth. The facility comprises galleries and lecture rooms, as well as indoor and outdoor areas of recreation. Space is freed up on the ground floor to form a covered walk to the garden behind the building.
Striking a contrast with the other buildings making up the University of Tokyo, the research center’s rhythmic elevations are interrupted at various points where glazing allows natural light to enter. The façade’s cedar planks are arranged in groups of five or ten, and then staggered diagonally across the building’s three-story exterior. The building also utilizes ground-breaking technology with hundreds of sensors to monitor and regulate the interior environment.
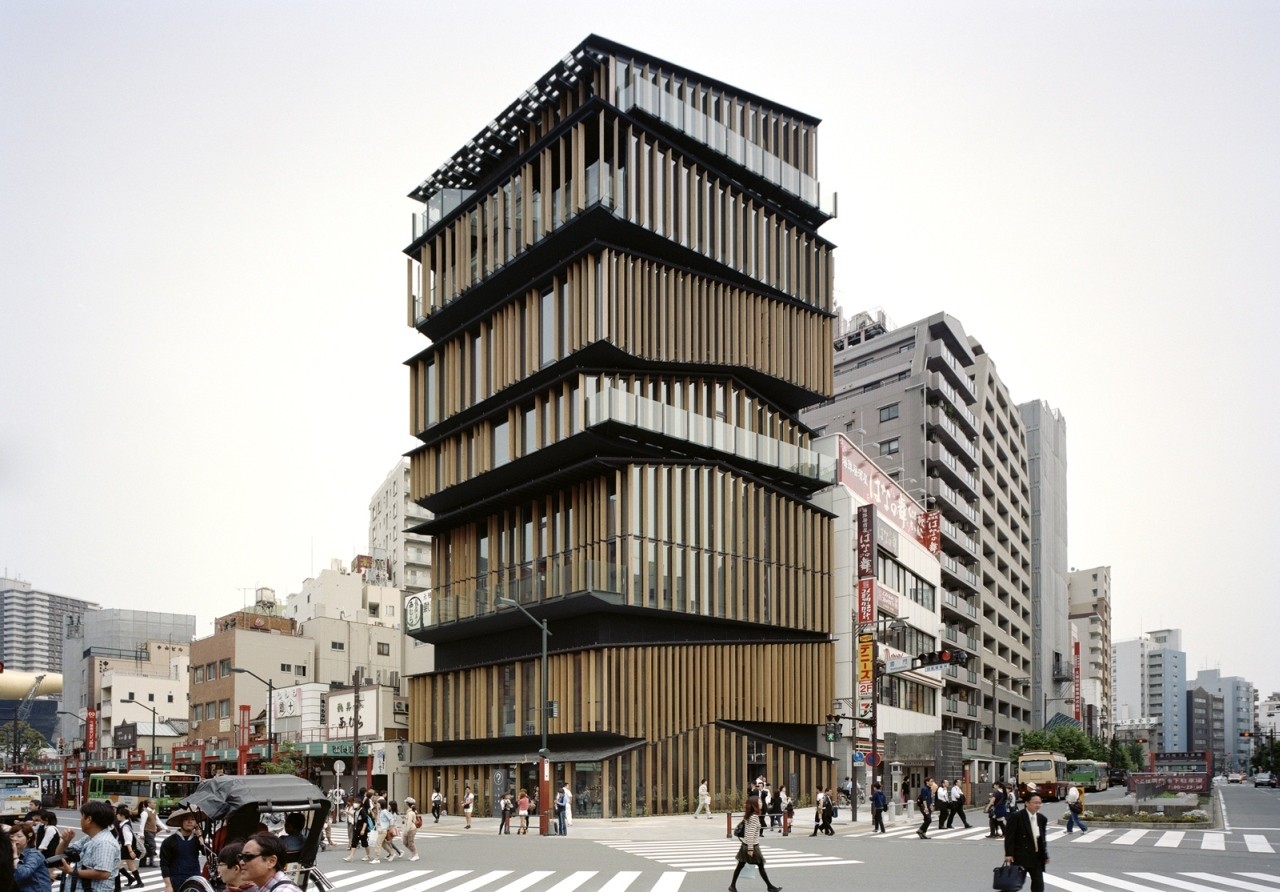
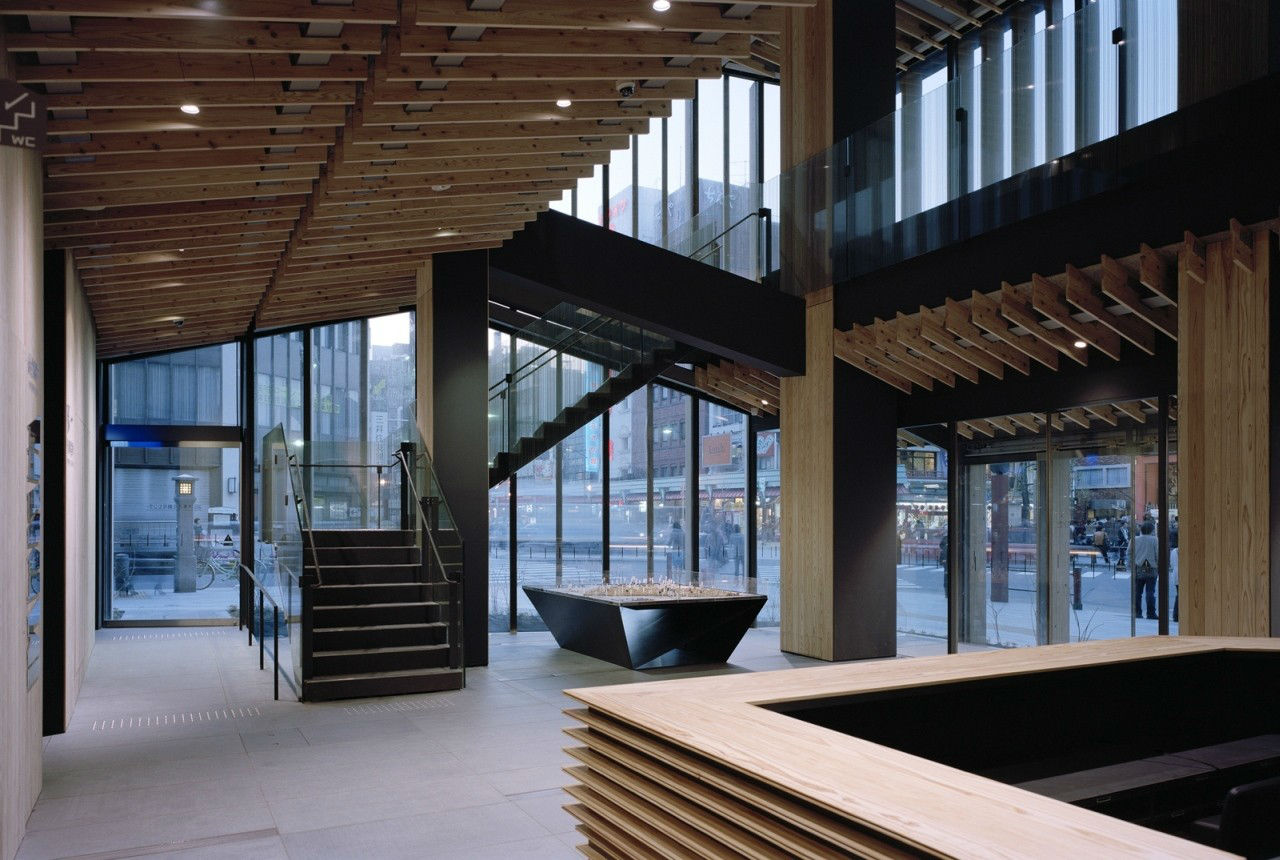
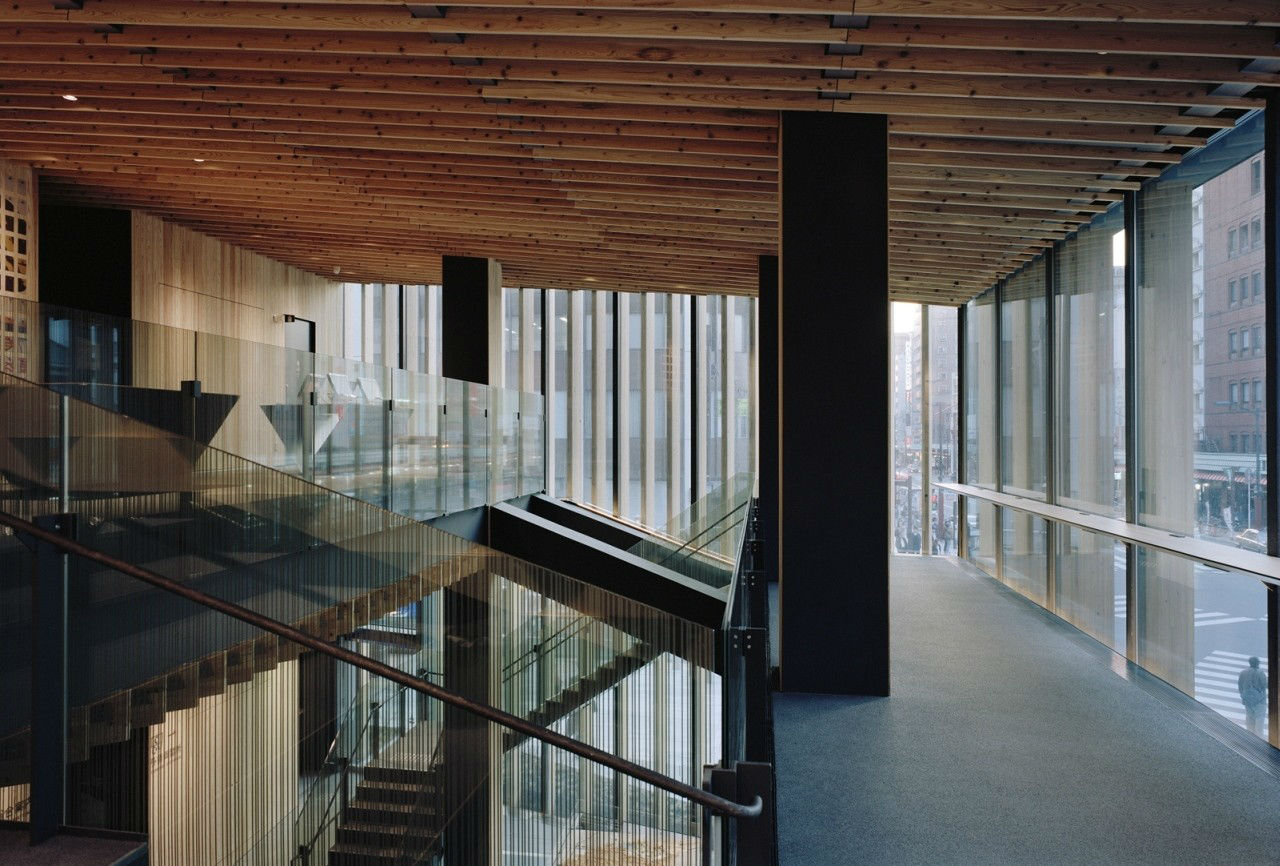 Asakusa Culture Tourist Information Center by Kengo Kuma and Associates, Asakusa, Taito, Japan
Asakusa Culture Tourist Information Center by Kengo Kuma and Associates, Asakusa, Taito, Japan
Louvered cedar wood façade by Makino
Located in Taito near the outer gate to the ancient Buddhist temple Sensō-ji, Kuma’s Asakusa Culture Center materializes years of research. Crafted from glass and vertical wood louvres, the building’s interiors are bright, airy, and filled with natural light. The building houses a tourist information center, conference room, multi-purpose hall and an exhibition space. Horizontal slices divide the tower’s eight main floors, creating sloping ceilings in the conference rooms and exhibition space, while a tiered floor is created inside the building’s multi-purpose hall.
Mixing steel, wood and glass, the culture center’s cedar façade shades each of the four double glazed curtain walls. Spaced differently, the slats respond to the shading or privacy required by the interior rooms. These piled and aligned wooden slats create the powerful image of the building. Surfaces inside the building are also timber-clad, creating a warmth throughout the structure.
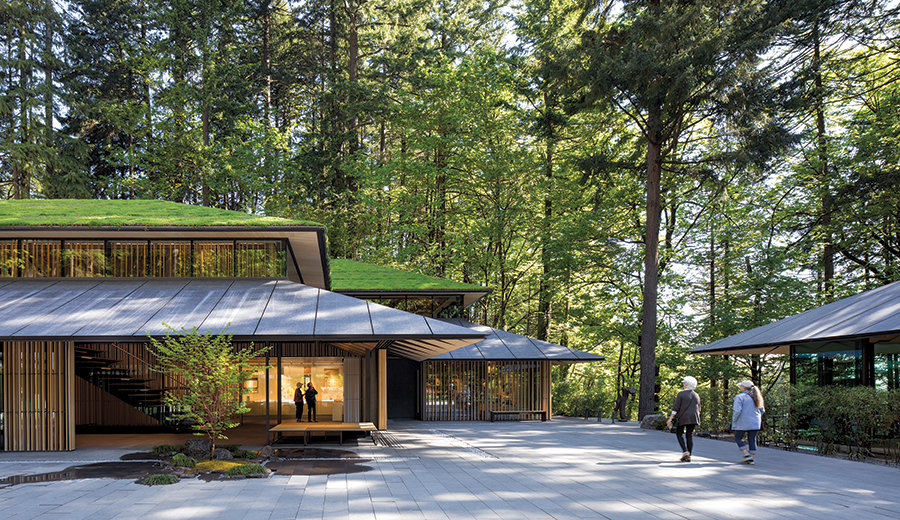
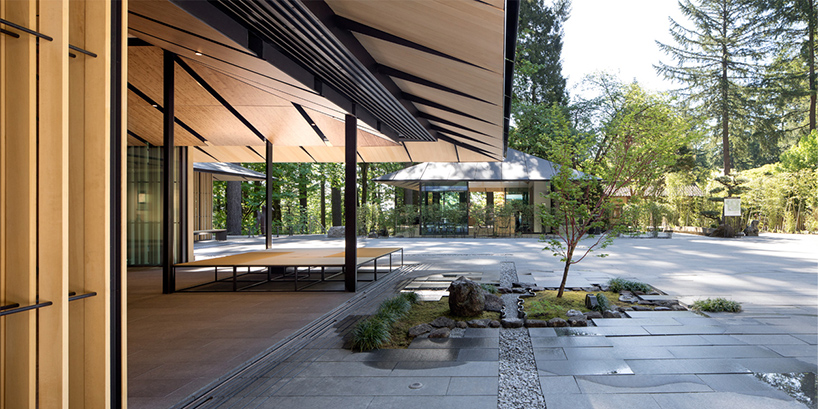
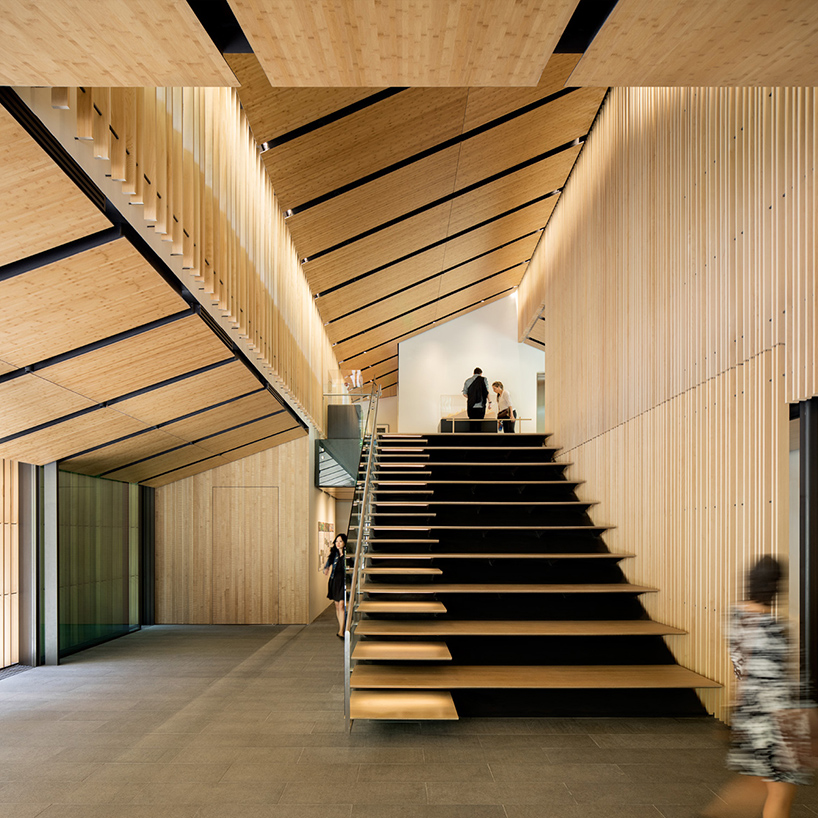 Portland Japanese Garden by Kengo Kuma and Associates, Portland, OR, United States
Portland Japanese Garden by Kengo Kuma and Associates, Portland, OR, United States
Cedar battens and lapped walls by Hoffmann
Based off the Japanese tradition of monzenmachi (gate-front towns), where activity exists outside the gates of shrines and cultural sites, the Portland Japanese Garden design was created with a free-flowing courtyard for events and educational activities. Kuma’s first public commission in America, the project utilized existing space within the garden to create a new Cultural Village with four buildings. The buildings are wrapped with wood battens and topped with overhanging, tiered roofs.
Kuma chose Oregon-grown Port Orford Cedar for the refined interior surfaces, from furnishings to ceiling panels. Alaskan yellow cedar forms the soffits, louvers, and the yamatobari lapped exterior walls. Made to be deferential to the landscape, all of the structures are LEED-certified and built to ensure that nature remains the site’s focal point. The result is a richly textured material palette and formal language that shows how contemporary design can reinterpret the past.
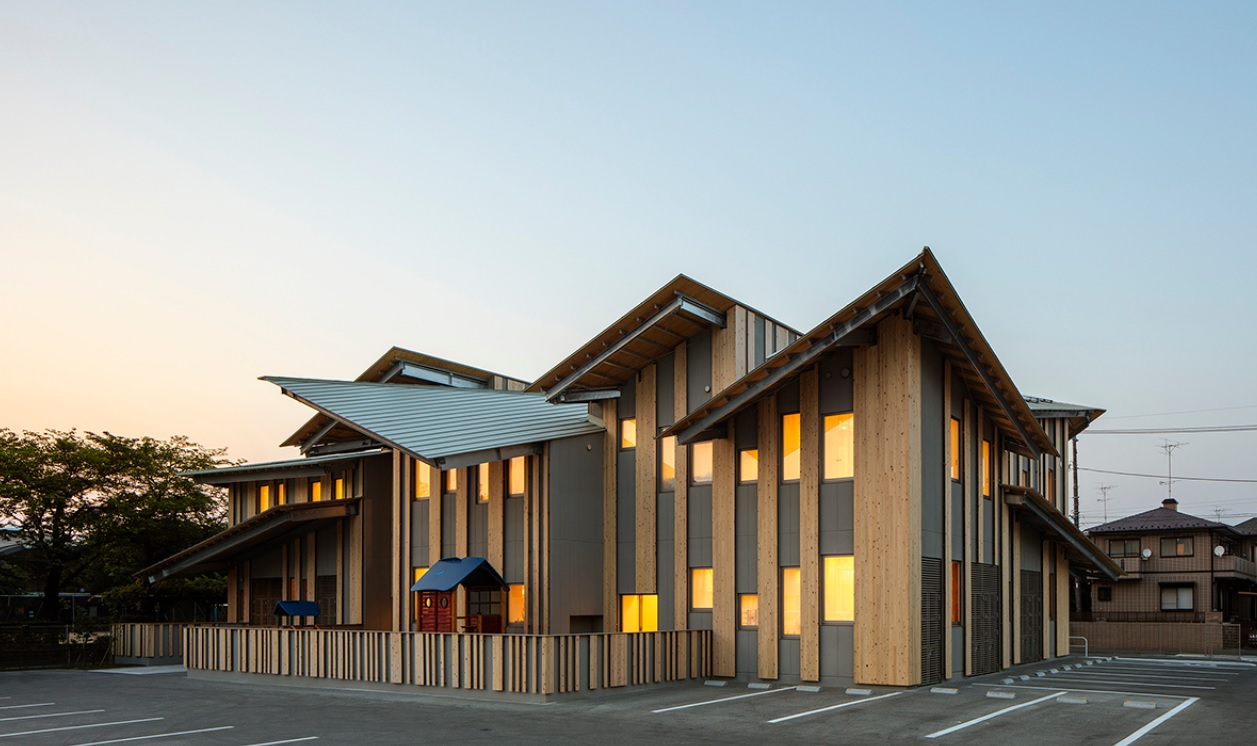
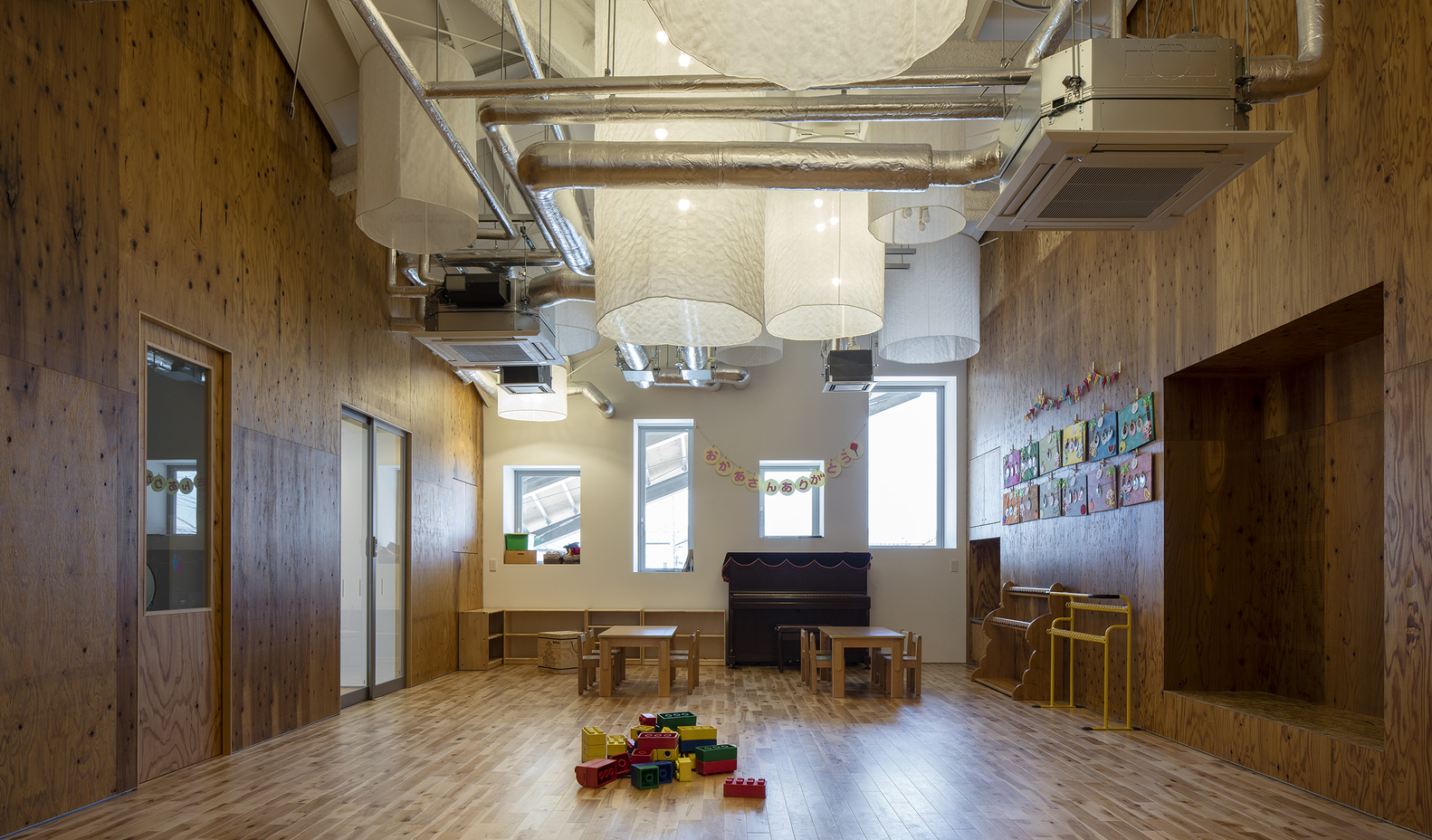
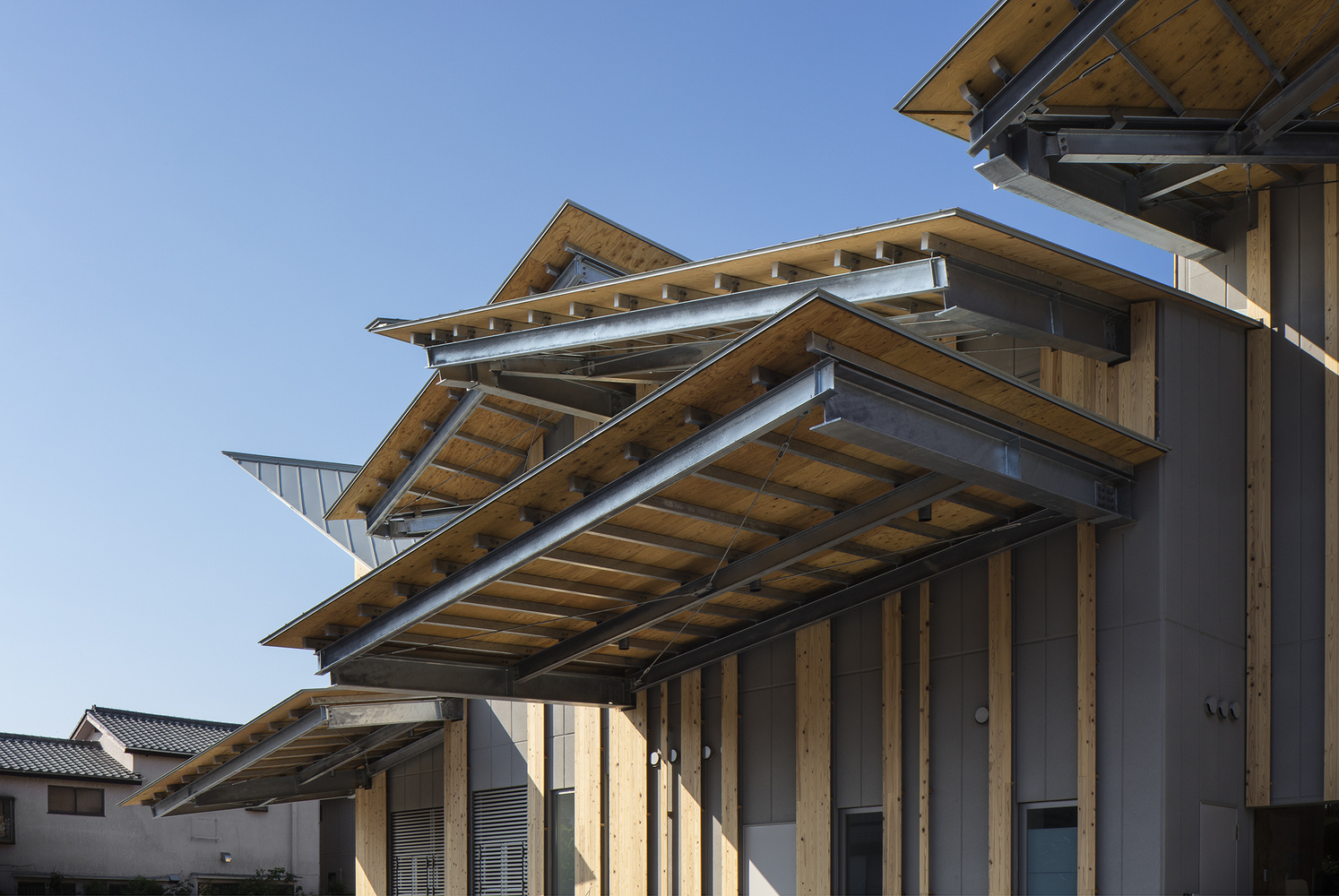 Aitoku Kindergarten by Kengo Kuma and Associates, Kanagawa Prefecture, Japan
Aitoku Kindergarten by Kengo Kuma and Associates, Kanagawa Prefecture, Japan
Wood façade by Makino
Located in a residential district of the Japanese city Saitama, Aitoku Hoikuen is a center for early childhood education and care built with a series of roofs that pitch steeply in opposing directions. The facility combines nursery school and kindergarten, and it takes care of 150 children. Conceptually formed around the idea of small houses assembled to make a large two-story house, the project aimed to create a human scale townscape.
The kindergarten was built to express the natural sequence from the landscape of the town. The interior is made with wood and fabric to create a gentle and varied space. Striped facades, made up of alternating lengths of pale wood and grey cladding, were chosen to further break down the scale of the building. Dark wood paneling along the walls, seating alcoves and floors combines with exposed pipework and metalwork to create a semi-industrial aesthetic.
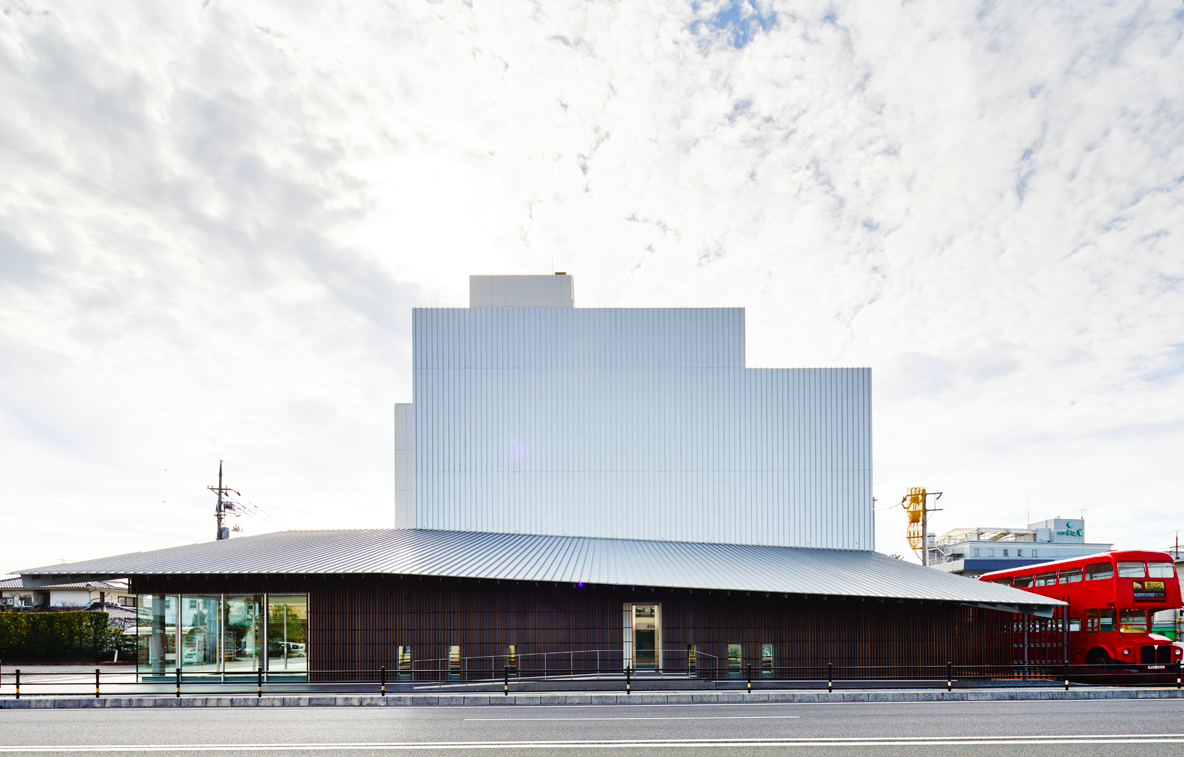
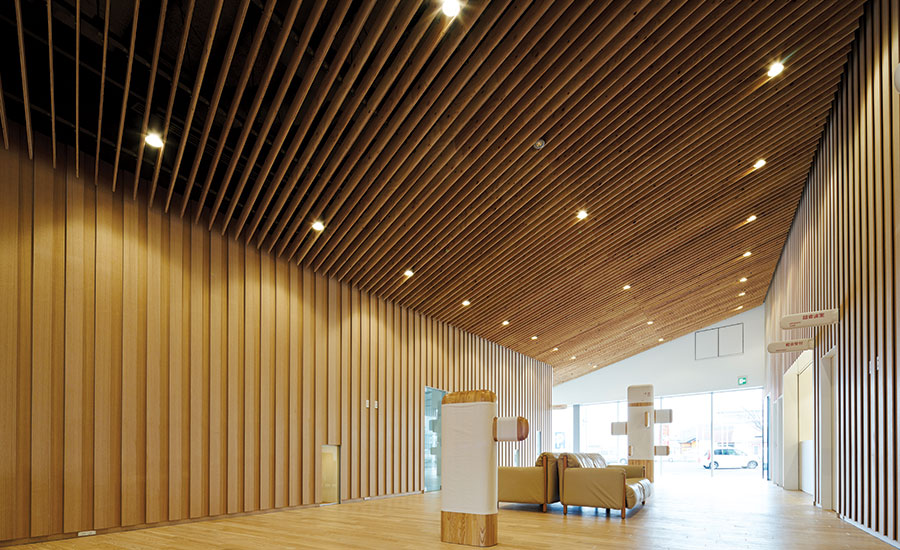
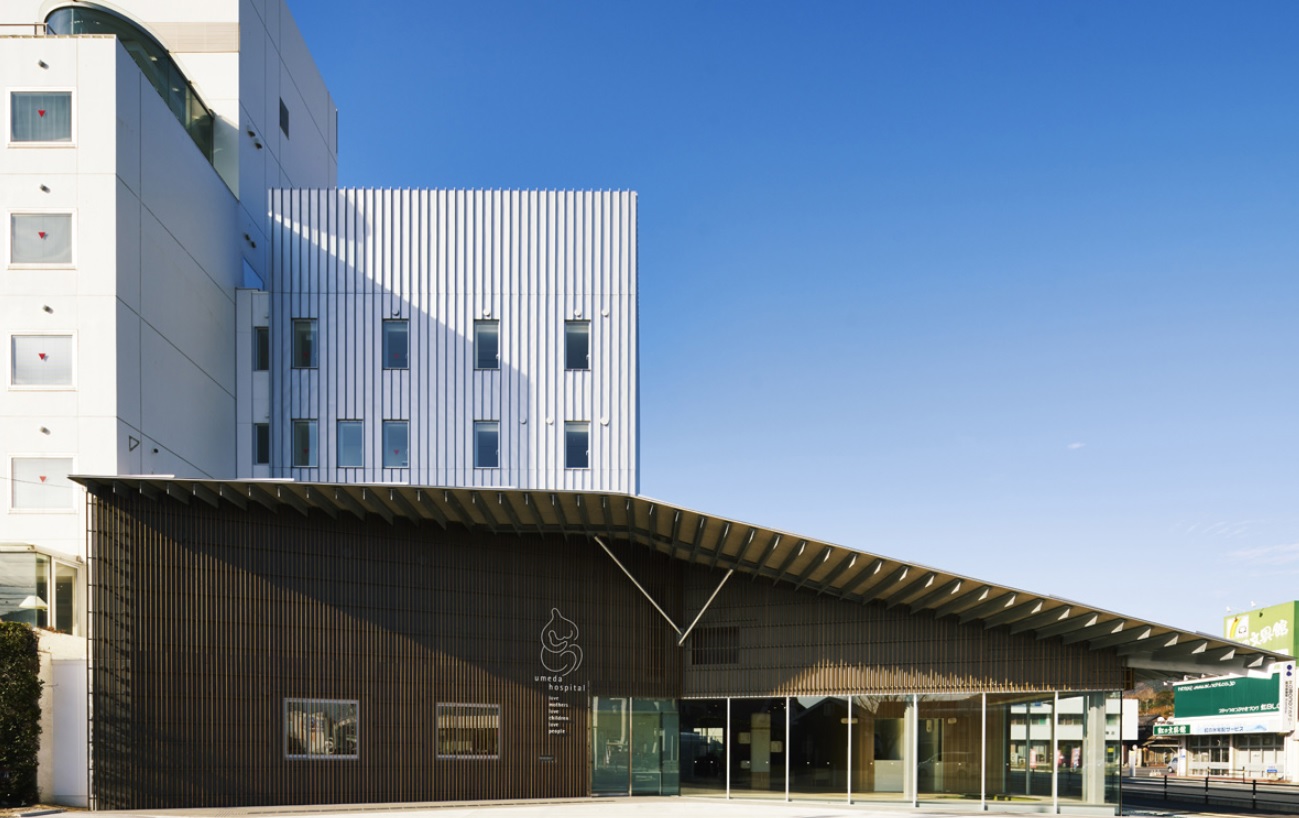 Umeda Hospital by Kengo Kuma and Associates, Hikari, Yamaguchi Prefecture, Japan
Umeda Hospital by Kengo Kuma and Associates, Hikari, Yamaguchi Prefecture, Japan
Thermo cedar louvers by Okazaki Mokuzai
Expanding on Kuma’s boxy concrete building for Umeda Hospital, this new addition was designed with a five-story, steel-clad structure fronted by wood-clad storefront entrance. Located alongside a four-lane thoroughfare in Hikari, the Umeda Hospital is a well-known obstetrician-gynecologist practice that aims for childbirth and child-rearing in a kind and friendly manner to people and the natural environment. The new addition was made to express warmth and comfort, embodying the hospital’s mission.
The base building and its new addition house a 34-bed maternity hospital plus an outpatient pediatrics clinic. The walls and ceiling of the large first-floor gallery are clad in lapped cedar planks. Outside, traditional taruki joists are visible on the underside of the seven foot deep eaves. Signage by Kenya Hara is printed on pieces of cloth and covers boards and posts in the hospital to soften the atmosphere of the hospital.
Search for the best wood products through Architizer’s new community marketplace for building-products. Click here to sign up now. Are you a wood manufacturer looking to connect with architects? Click here.
The post Crafting Practice: Kengo Kuma’s Cedar Wood Details appeared first on Journal.
, Eric Baldwin, read more Journal http://bit.ly/2KexG9m
Yorumlar
Yorum Gönder