DRAW Architecture’s Journey Through Material Specification
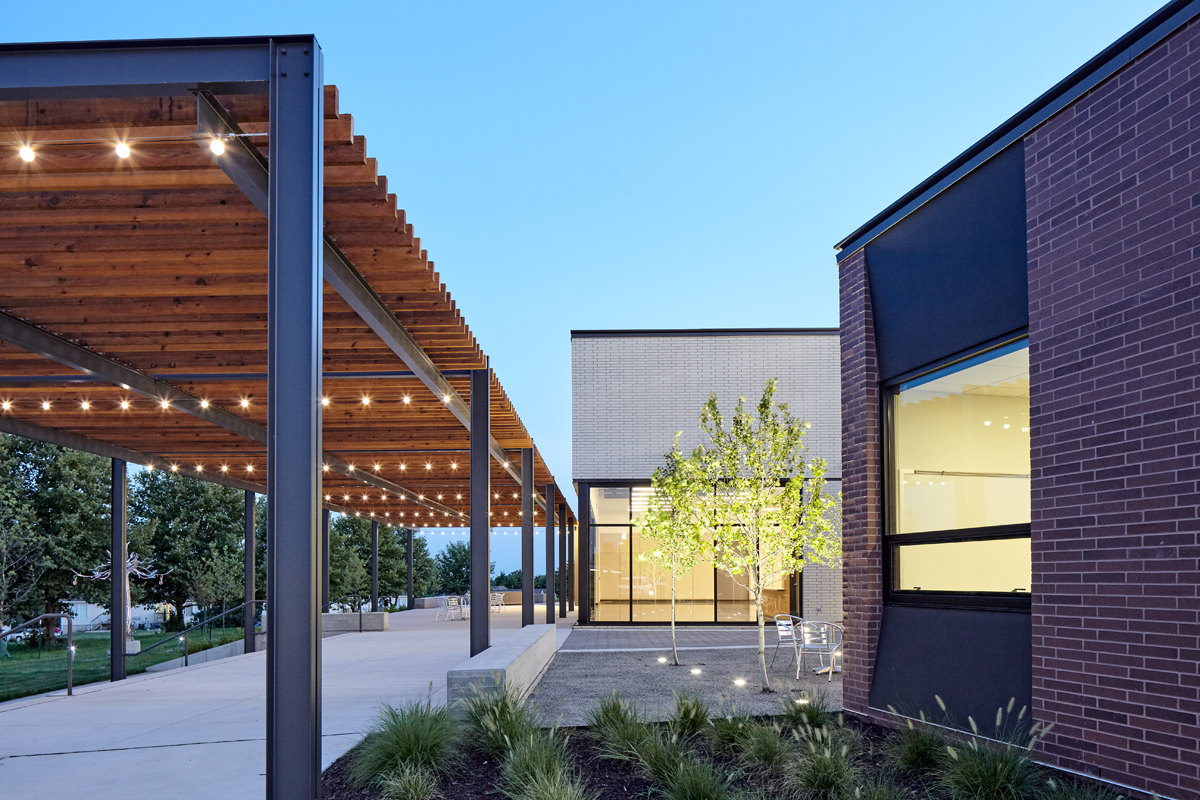
Win business with top U.S. firms like DRAW Architecture through Architizer’s new community marketplace for building-products. Check out the latest construction leads and sign up now.
For over a decade, DRAW Architecture has created astounding projects that bear a deep commitment to the experiential knowledge and needs of their clients. A certified Women-Owned Business Enterprise based in the Kansas City region, DRAW combines such knowledge with fresh research to create resourceful and inspired architectural and urban planning projects for commercial, institutional and municipal clients. It is this approach that contributed to DRAW being named the AIA Kansas City Chapter Firm of the Year in 2014.
Fascinated by their work, Architizer talked to Patrick Witthaus — designer at DRAW Architecture — to learn more about the firm’s process, and what Witthaus believes to be the many elements that make architecture, building materials and the specification process truly click.

Centerview Municipal Facility by DRAW; Image via DRAW Architecture
Witthaus shared that today, one of the key ingredients of simple specification is that manufacturers are really starting to embrace the openness of the internet, and sharing most of the information that architects need to coordinate larger projects online. “Every project is different, of course, but I like to pick materials and systems that are as unfussy as possible, such as natural wood, stone and raw metal,” said the architect.
According to Witthaus, when harnessing simple yet stunning materials like these, the “special details that architects spend hours and hours refining are significantly more likely to be beautifully executed once the project gets built.” And so, limiting oneself “to these constraints is sometimes the best catalyst for creativity and innovation.”
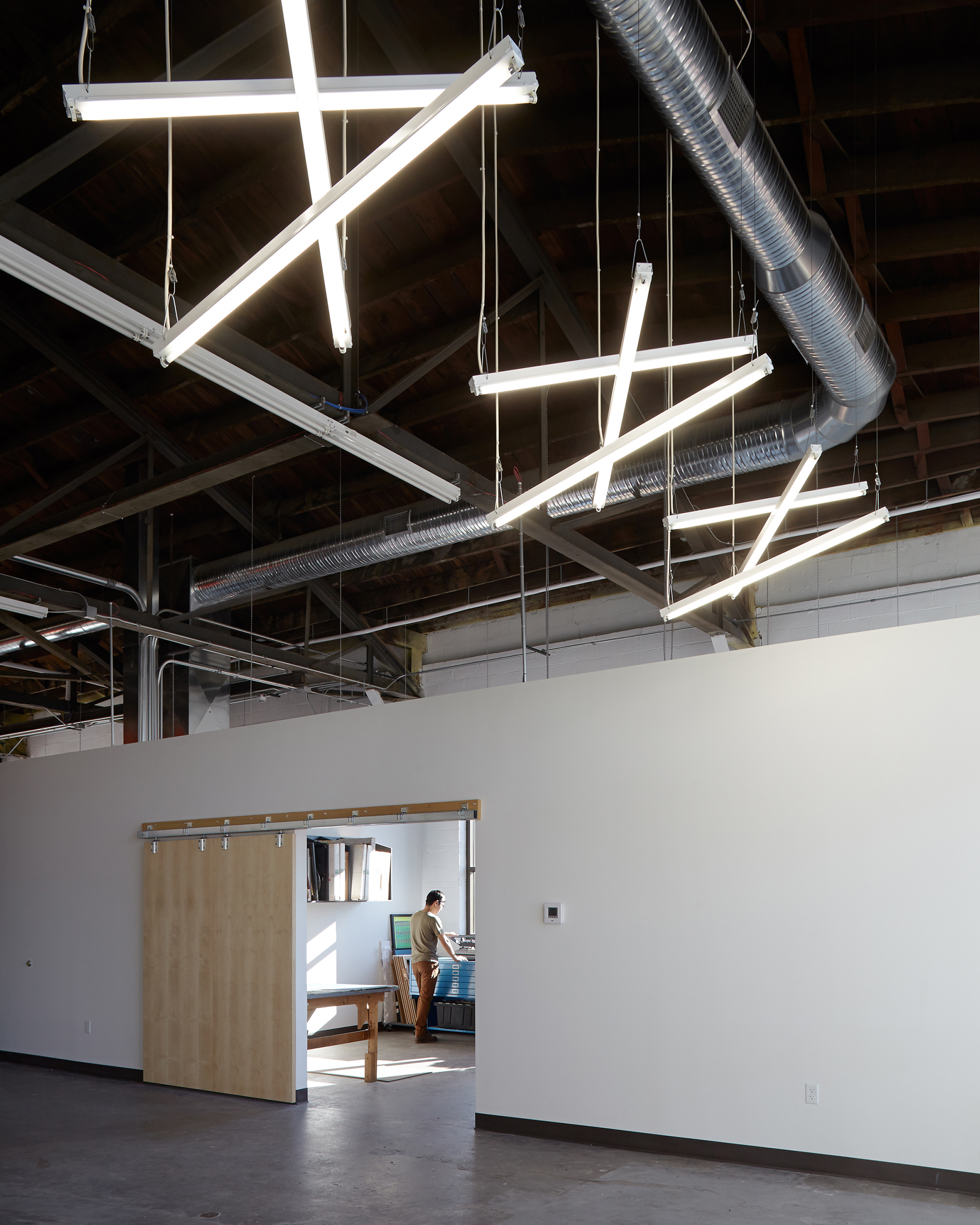
MyArts by DRAW Architecture; image via DRAW Architecture
Over the years, the ways that Witthaus and his team have gone about finding these and other materials have changed dramatically. “Up until a few months ago, DRAW had a materials library that was absolutely overflowing with samples from current and former projects,” Witthaus remarked. “So, as an exercise to reassess our materials selection process, we asked our staff to pick out what they imagined they would realistically use in the future and donated what was left over. The results were incredible — we eliminated nearly 95%.”
Witthaus shared that such a successful shift towards an increasingly streamlined approach was made possible, in large part, due to the development of Architizer’s new platform for sourcing building-products.
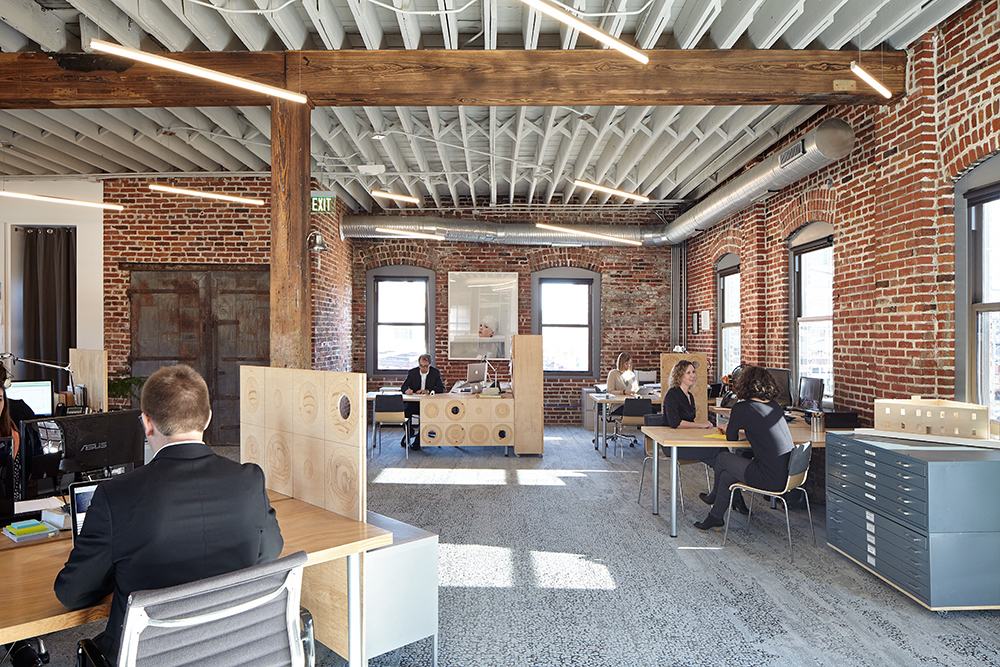
Box Building by DRAW Architecture; image via DRAW Architecture
“Architizer makes its incredibly easy, fast and convenient to compile a curated list of materials and products that we otherwise might not have known about,” said Witthaus.
“The platform has really helped to broaden our horizons on where and who we source materials from. The direct connection to manufacturers that the platform provides is an awesome feature as well, significantly reducing the amount of time I spend looking for contact information across the internet and writing formal emails about exactly what type of product it is that I am searching for.”
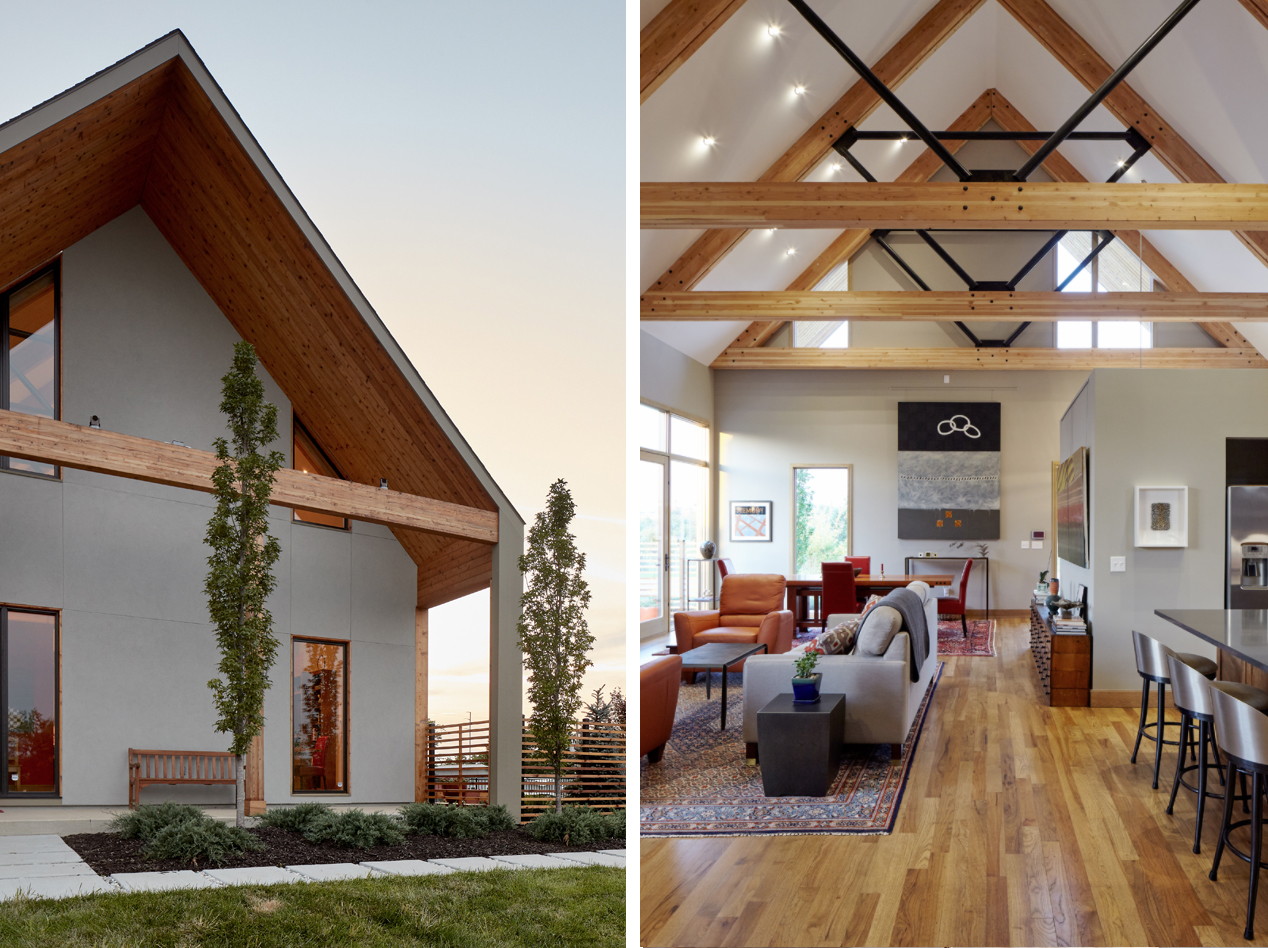
Quackenbush Residence by DRAW Architecture; images via DRAW Architecture
As the industry continues to evolve, said Whitthaus, “a platform like Architizer significantly increases the opportunity for us as designers to truly find the best available options out there that fit our client’s and the project’s needs.” On the manufacturer’s side, Witthaus believes that focusing on lifecycle cost metrics and the long term environmental impact of one’s supply chain — from the harvesting of raw materials all the way through to a product’s lifespan — are excellent problems to tackle as more and more products experience the push towards data driven design.
“Our industries are positioned in such a unique way to shape the conversation of environmental responsibility and the implementation of holistic sustainability, and we really should be taking full advantage of this opportunity,” said Witthaus.
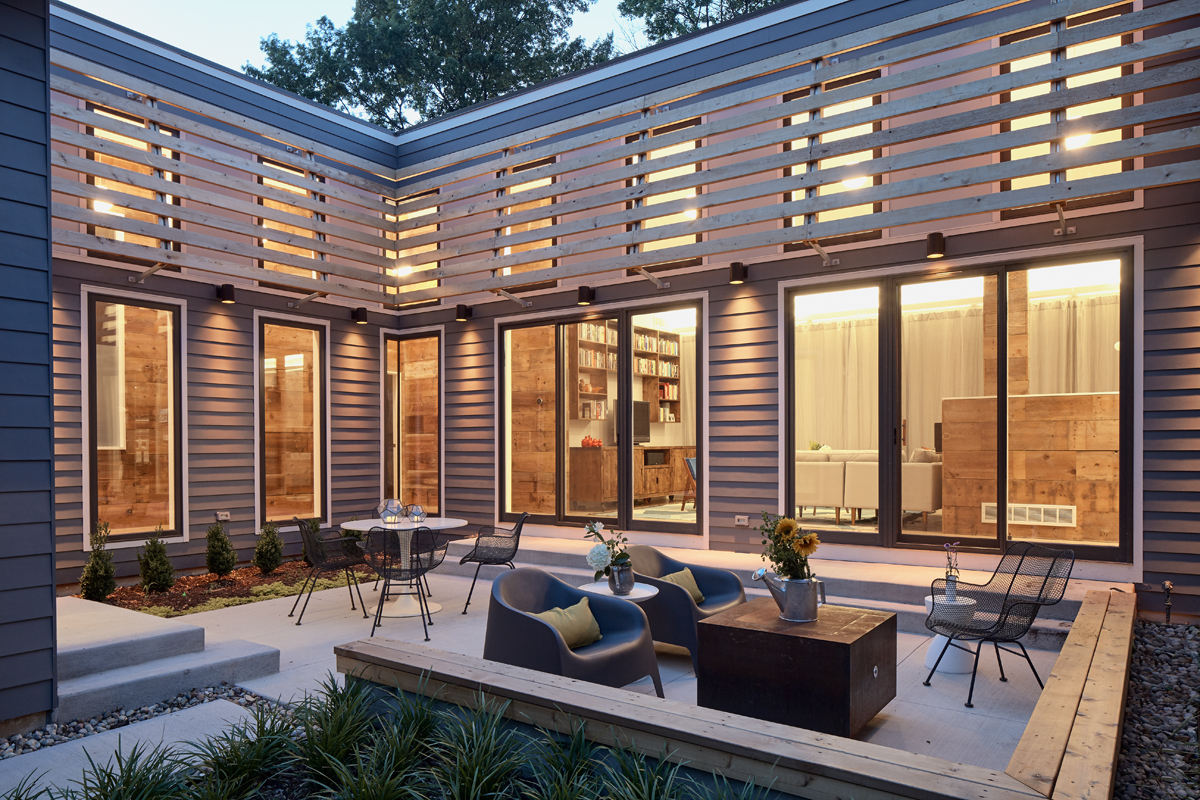
Day Residence by DRAW Architecture; image via DRAW Architecture
Right now, DRAW Architecture is working on a fire station that is taking a smart-building approach to sustainability and a holistic approach to the long-term health of firefighters. According to Witthaus, “Cancer diagnoses and cancer-related deaths for firefighters are alarmingly high in comparison to the general population. Part of the reason for this trend is the nature of their job, but what leading research is telling us is that these cancer-causing contaminants from fighting fires are finding their way back to the station — usually carried in through clothing — and into the kitchen, common spaces and bunk rooms.”
“Designing an intelligent building, with embedded sensors, contaminant monitoring systems, data visualization and easy to use controls is an exciting challenge, and exactly the sort of program that we, as architects and designers, must be equipped to solve in the 21st century,” said Witthaus.
In instances like these, it becomes critically important to uncover building materials and tools that will not only facilitate, but also accelerate DRAW’s goal of creating impactful architecture, from cradle to grave. With the help of Architizer, the firm is confident they can do just that.
Gain leads from major firms such as DRAW Architecture, AECOM, HOK and OMA through Architizer’s community marketplace for building-products. Click here to sign up now.
The post DRAW Architecture’s Journey Through Material Specification appeared first on Journal.
, Jennie Geleff, read more Journal http://bit.ly/2HJnJSZ
Yorumlar
Yorum Gönder