Nothingness: 10 Perfect Minimalist Interiors

Find the perfect minimalist products for your next project through Architizer’s new community marketplace for building-products. Manufacturers: Check out the latest construction leads and sign up now.
Clean lines and concrete. Expansive glass windows and muted color palettes. Such are the hallmarks of a minimalist dwelling. Reduce that further, and you end up with all that epitomizes those three famous words uttered by Ludwig Mies van der Rohe, the ultimate master of minimalism: “Less is more.”
While some people decry minimalism as stark, soulless and formulaic, these spaces have an undeniable poetry to them when executed thoughtfully. Japanese architect Tadao Ando once noted, “If you give people nothingness, they can ponder what can be achieved from that nothingness.” In the spirit of this quote, we bring you a collection which explores the inner spaces of minimalist dwellings from Switzerland, Japan and more.

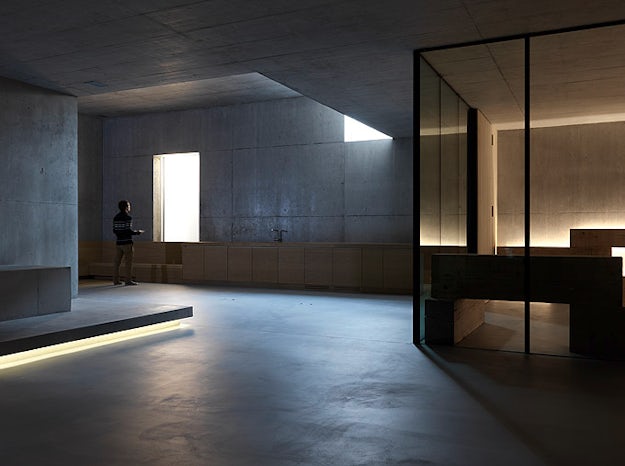
2 Verandas by Gus Wuestemann Architects, Erlenbach, Switzerland
Doors, façades and glazing by Cremer Bruhin AG
Skylights and windows by R&G Metallbau AG
Finishes SchreinereiSchnmannAG
Stone by Stone Group AG
This house’s interiors feature subdued planar surfaces made from stone and concrete that complement the beauty of the surrounding landscape and nearby lake. The generous use of natural light from rectilinear windows set in both the wall and ceiling warms the interior and helps connect it to its outside environment.
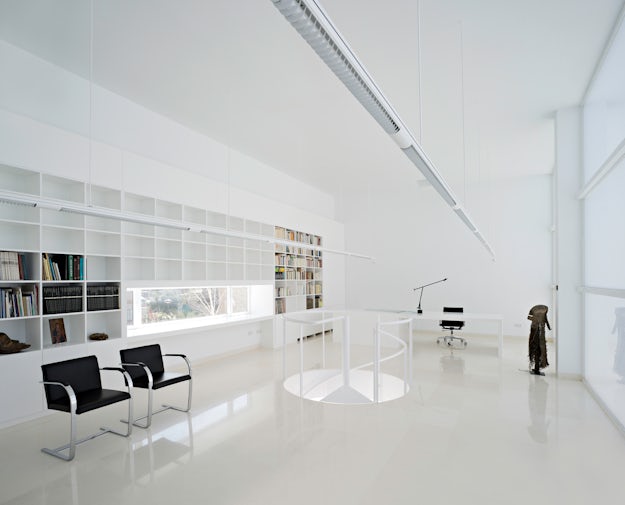
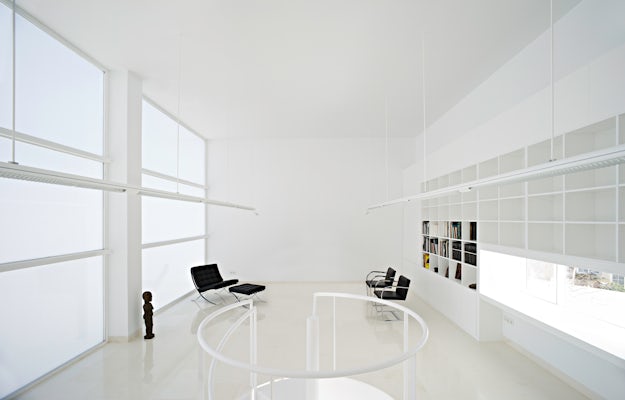
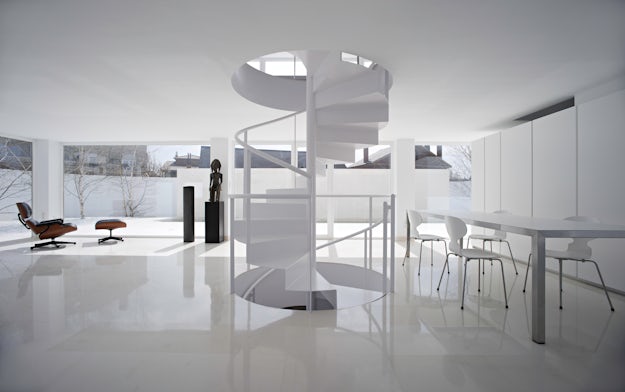
Moliner House by Alberto Campo Baeza, Zaragoza, Spain
Structural frames and systems by DELPOZO and Tarabidau
Wood by Carpinteria Y Ebanisteria Zaragoza
Glass by Arino-Duglass SL
Built for a poet, this house in Spain’s Aragon region is full of clean, crisp lines and features a strictly white material palette. The only exceptions to that rule are chairs designed by Mies van der Rohe, whose bold forms stand out against their surroundings.
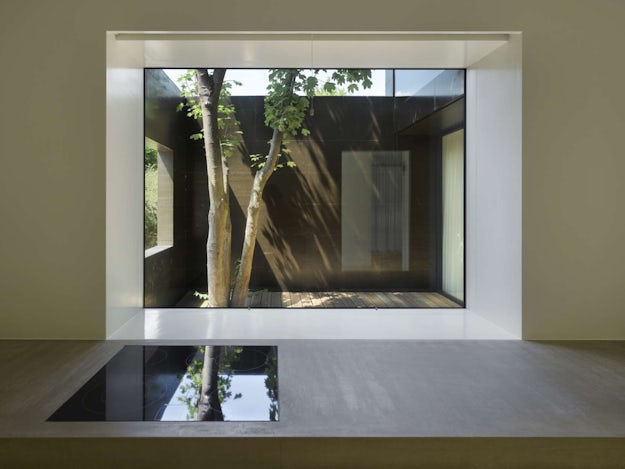
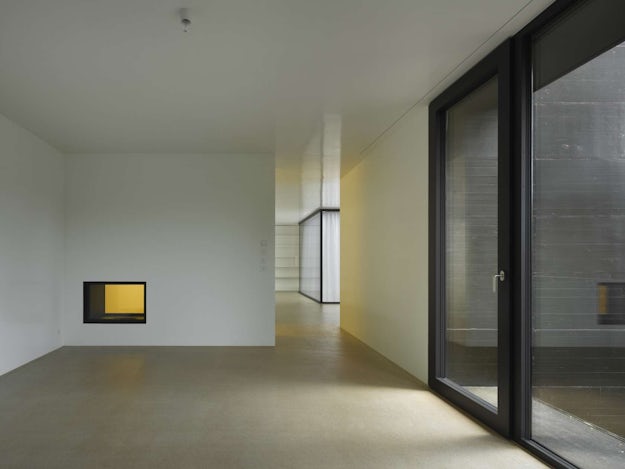
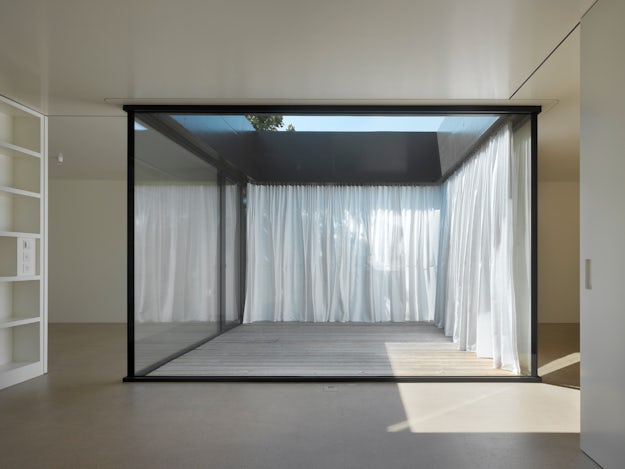
Haus Roy by btob architects, Schaffhausen, Switzerland
Surrounding a large historic courtyard, this house’s large square windows create a lively dialogue between interior and exterior. Because its interior is so spare, the house’s construction and materiality are pushed to the forefront of our attention. The curtains surrounding the glass vestibule curiously allow people outside to shut out views of the inside, subverting our expectations of how privacy usually operates.
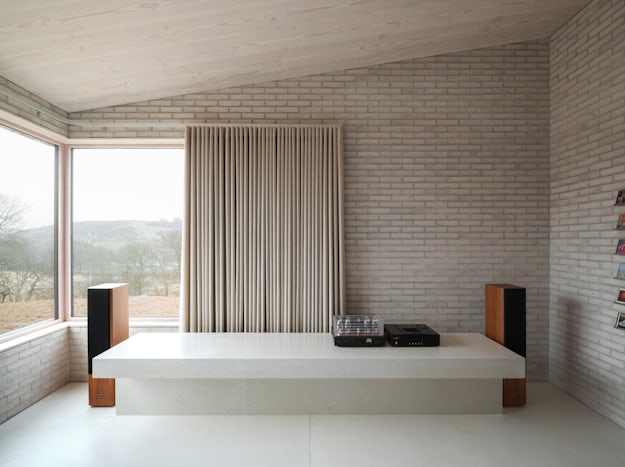
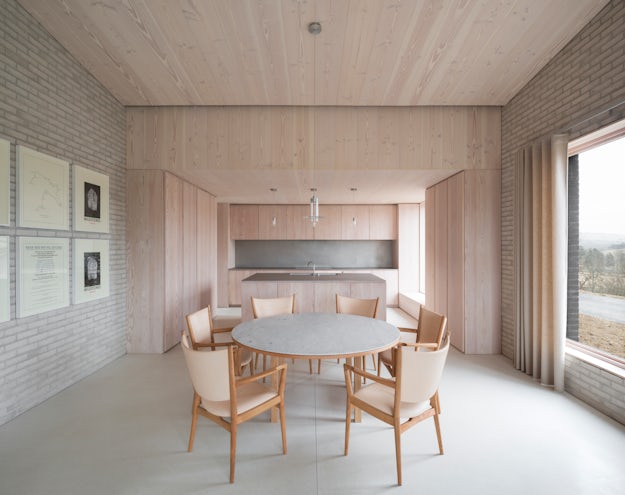
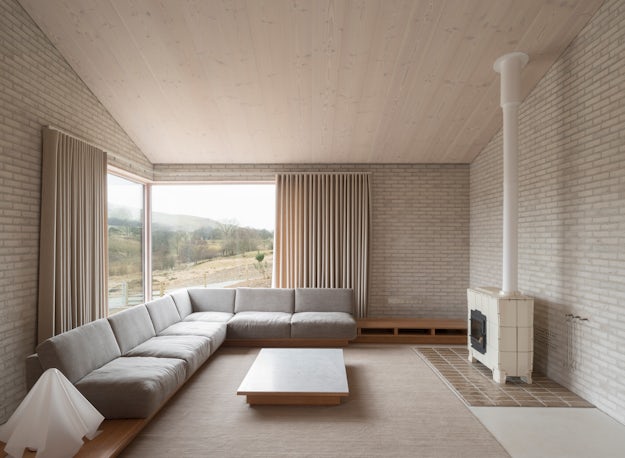
Life House / Tŷ Bywyd by John Pawson, Llanbister, United Kingdom
Set amidst the rolling hills of Wales, this house aims to provide a retreat for contemplation and restoration for its visitors. Created by architect John Pawson in collaboration with the philosopher Alain de Botton, the house carries the influence of Japanese design and the architecture of the Benedictine monks. The interior includes spaces for solitary reflection as well as community areas. White Danish handmade brick, a polished terrazzo floor and light timber ceilings lend the interior a calm, simple atmosphere.
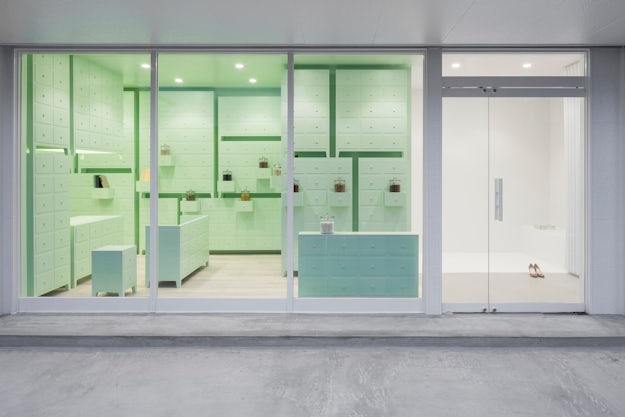
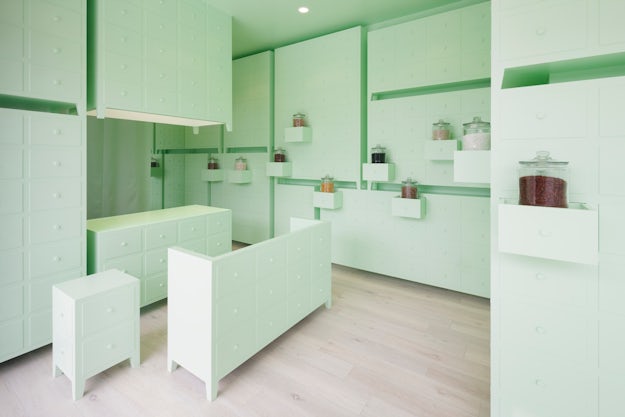
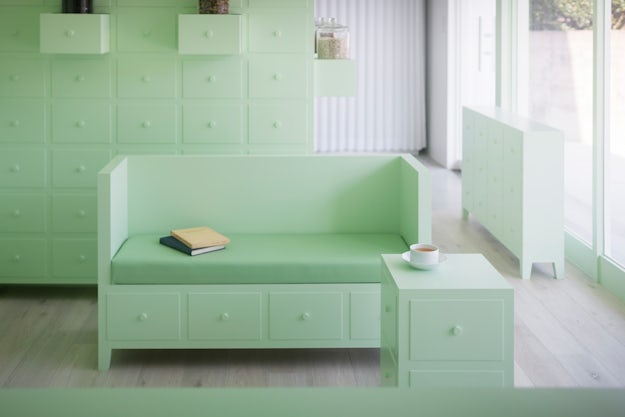
SUMIYOSHIDO by id inc., Aichi, Japan
Cool mint green tones and clean lines make up this unusual interior. The space is a kampo lounge for traditional herbal medicine. Its calm monochromatic interior speaks to the singularity of the lounge’s purpose: healing. Each of the many drawers on the wall are filled with various herbs which the doctor can discuss and prescribe to visitors.
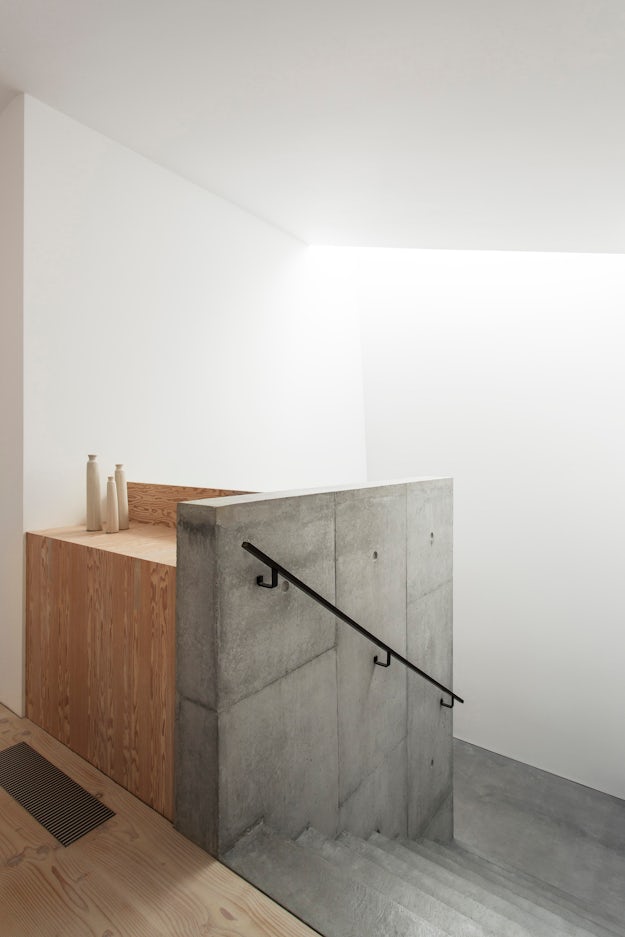
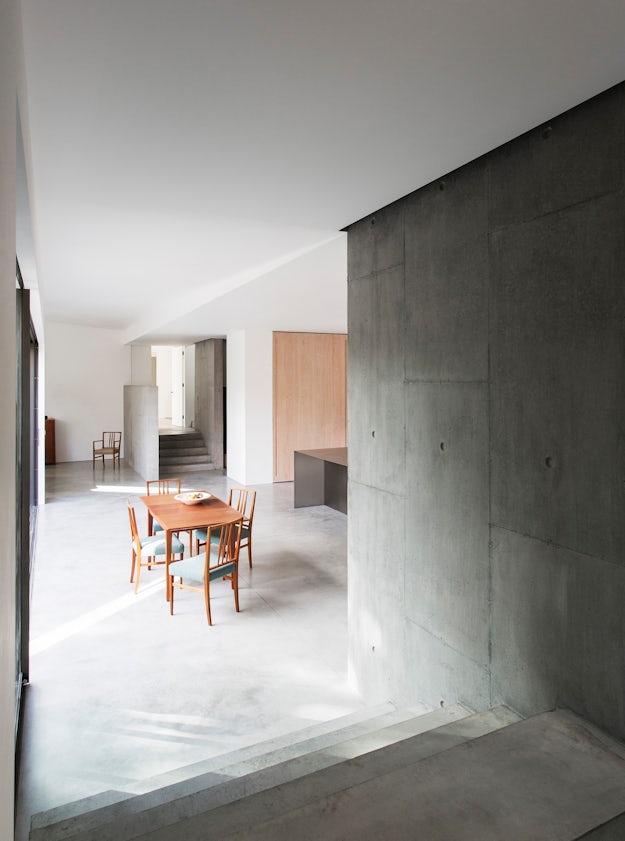
Luker House by Jamie Fobert Architects, London, United Kingdom
This home is understated, inside and out. In this case, the use of concrete in the interior — both at the sunken ground floor level and in the form of an in-situ stair — refers to the industrial history of the site. Concrete has a naturally weighty appearance; its use for the stairs enriches the idea of “sinking” into the ground floor from either side.
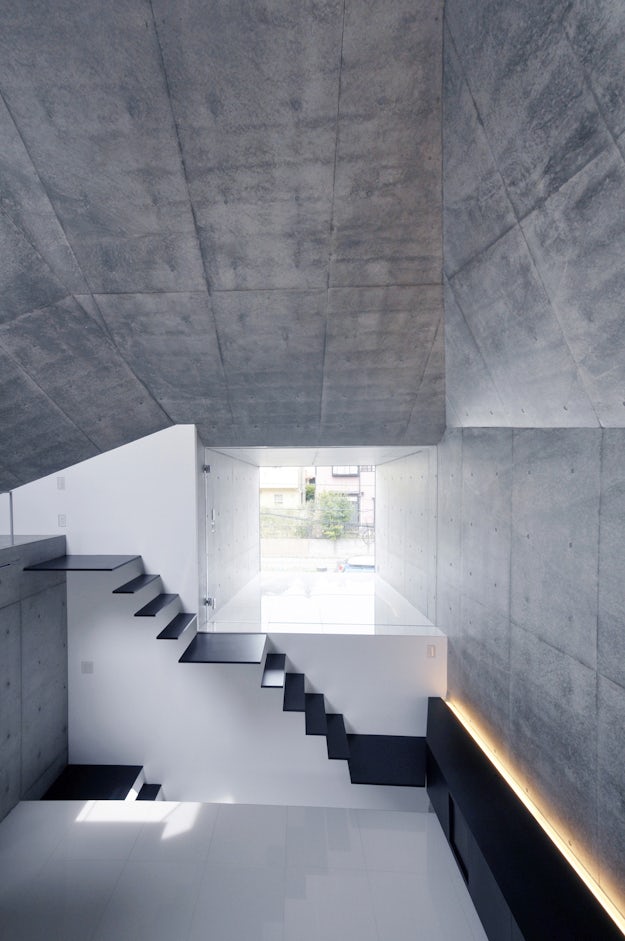
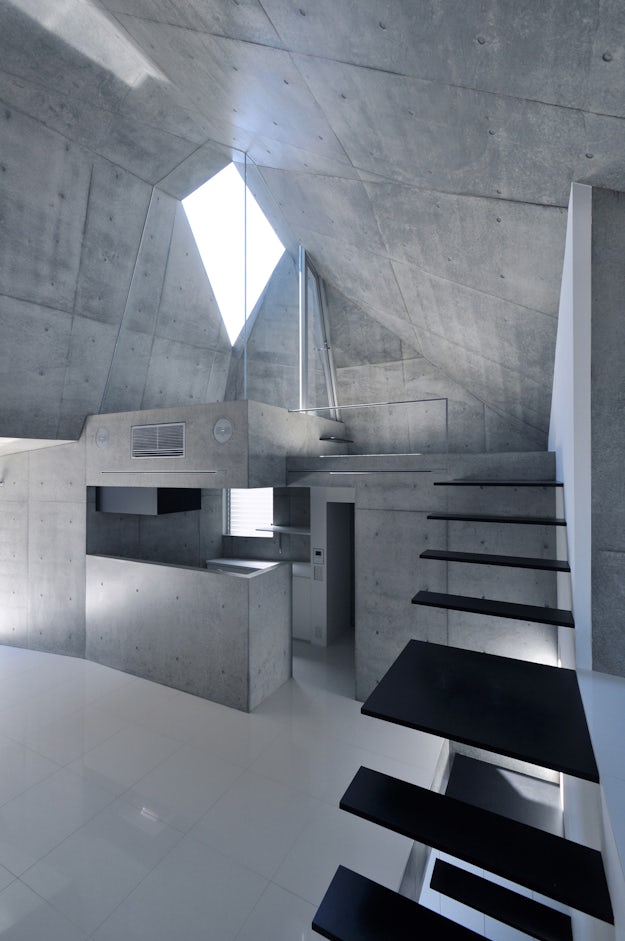
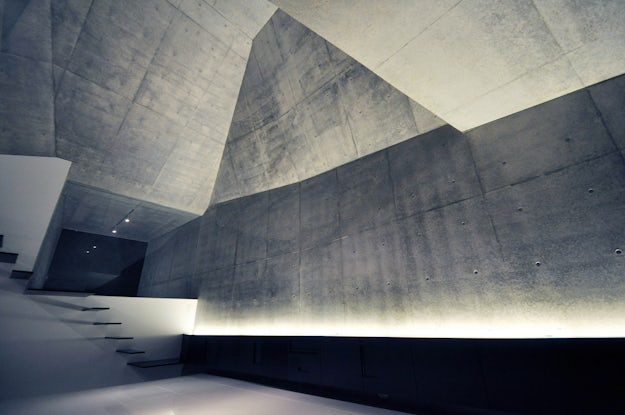
House in Abiko by Fuse-Atelier, Abiko City, Japan
Designed as a gallery-like space to display the residents’ furniture collection, this sculptural interior features continuous slanted concrete surfaces. Natural light reflects and refracts in surprising ways against the unusual angles of the walls. The lower level is reached by a set of distinctive hyper-minimal stairs whose black treads seem to float on their own. A lighthearted detail not to be missed is the friendly face (most likely unintentional) formed by the two lights and vent over the kitchen area.
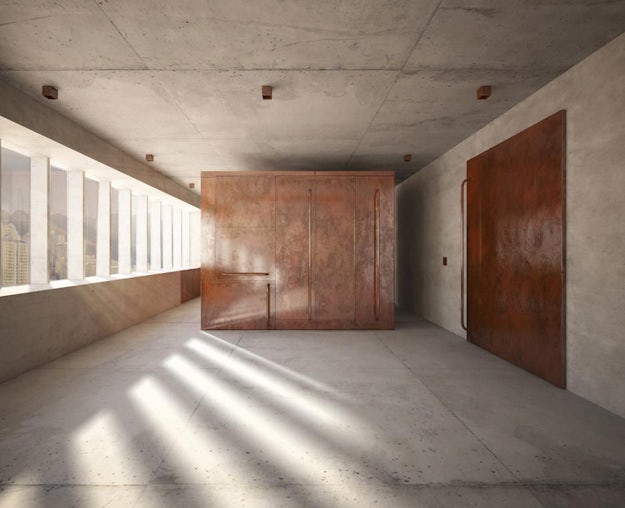
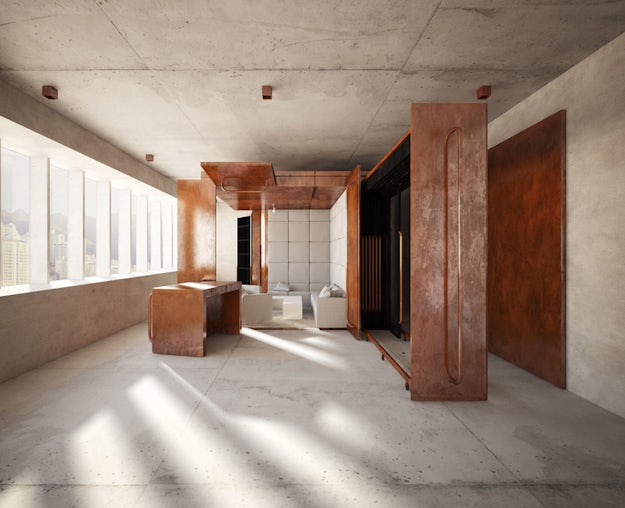
Hong Kong Art Storage by penda, Hong Kong
Though still a conceptual project, Penda’s Hong Kong Art Storage is a unique and simple space whose interest lies in its flexibility and use of interesting materials. At its heart is a suitcase-like copper art storage box whose red tone is activated by the surrounding natural light, and warms the untouched rough concrete surroundings.
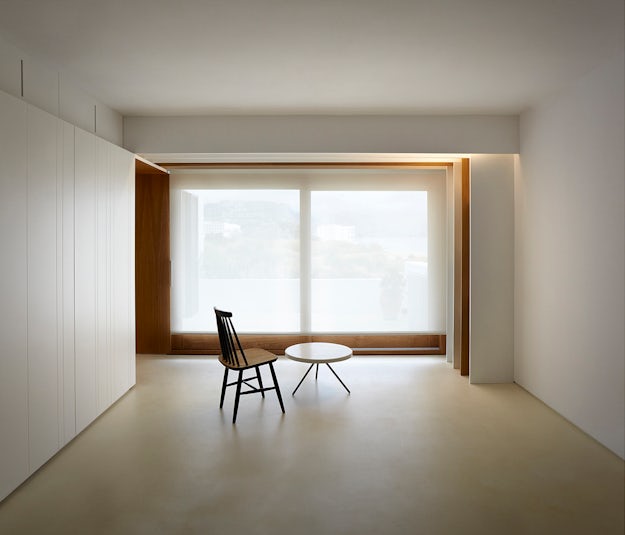
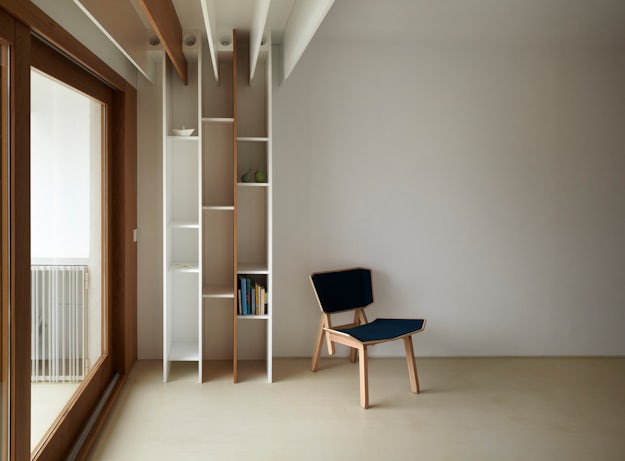
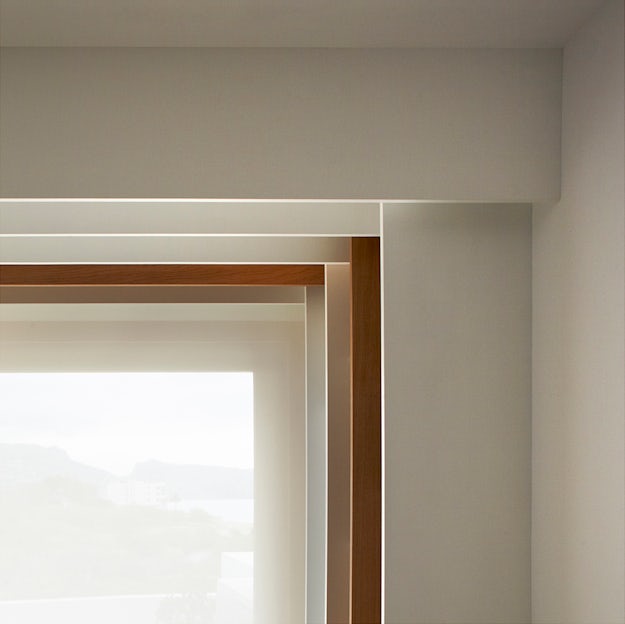
BHMM House by Estudio Ji, Altea, Spain
The interior of the apartment features a restrained material and color palette. The architect aimed to create a diaphanous but convertible space, and developed a system of hidden wooden panels to modulate privacy. When opened, the apartment becomes a continuous and fluid space.
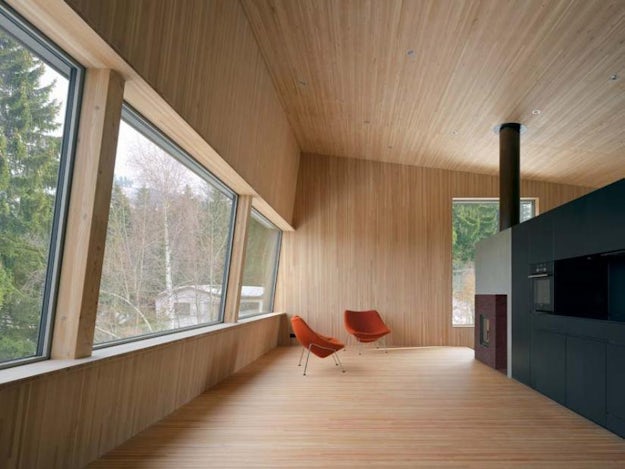
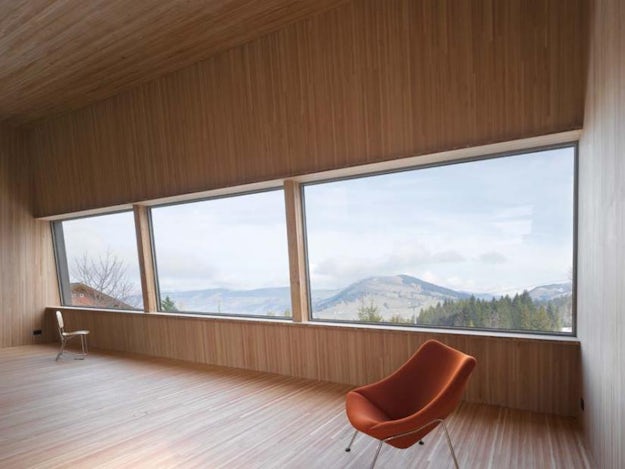
Passivhaus Vogel by Diethelm & Spillmann Architects, Mostelburg, Switzerland
The understated natural wood-paneled interior of this environmentally friendly passive house in Switzerland frames bold views of the surrounding mountains and the Lake of Aegri. The minimal decoration inside causes details such as the rich wood grain and the warm color of the walls to pop.
Search for the best minimalist building-products through Architizer’s new community marketplace for building-products. Click here to sign up now. Are you a manufacturer looking to connect with architects? Click here.
The post Nothingness: 10 Perfect Minimalist Interiors appeared first on Journal.
, Orli Hakanoglu, read more Journal http://bit.ly/2qT78lf
Yorumlar
Yorum Gönder