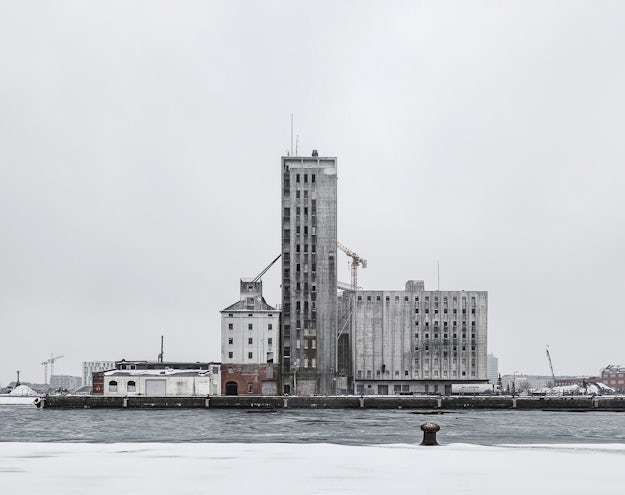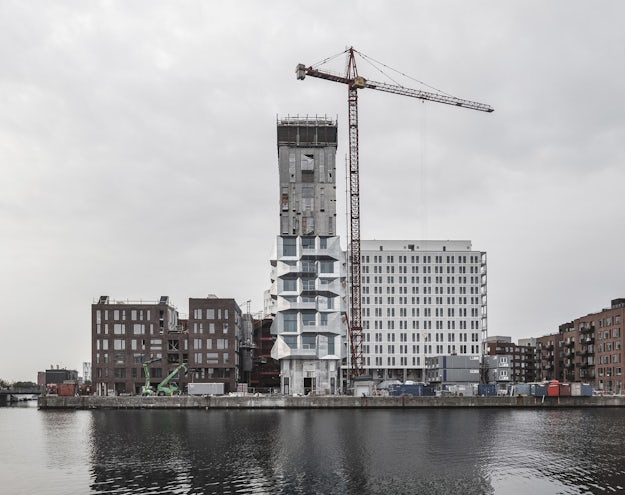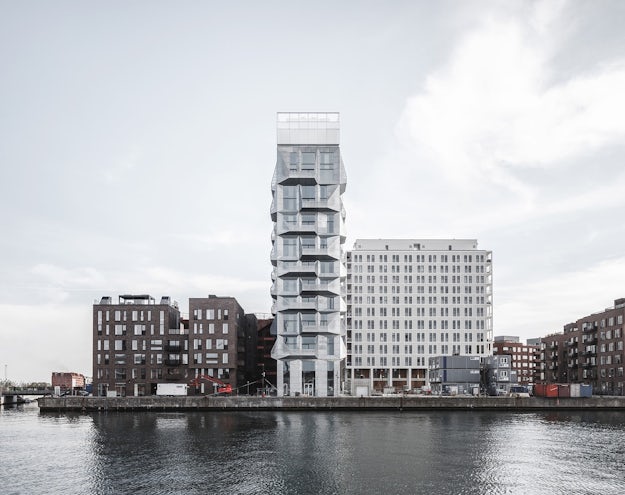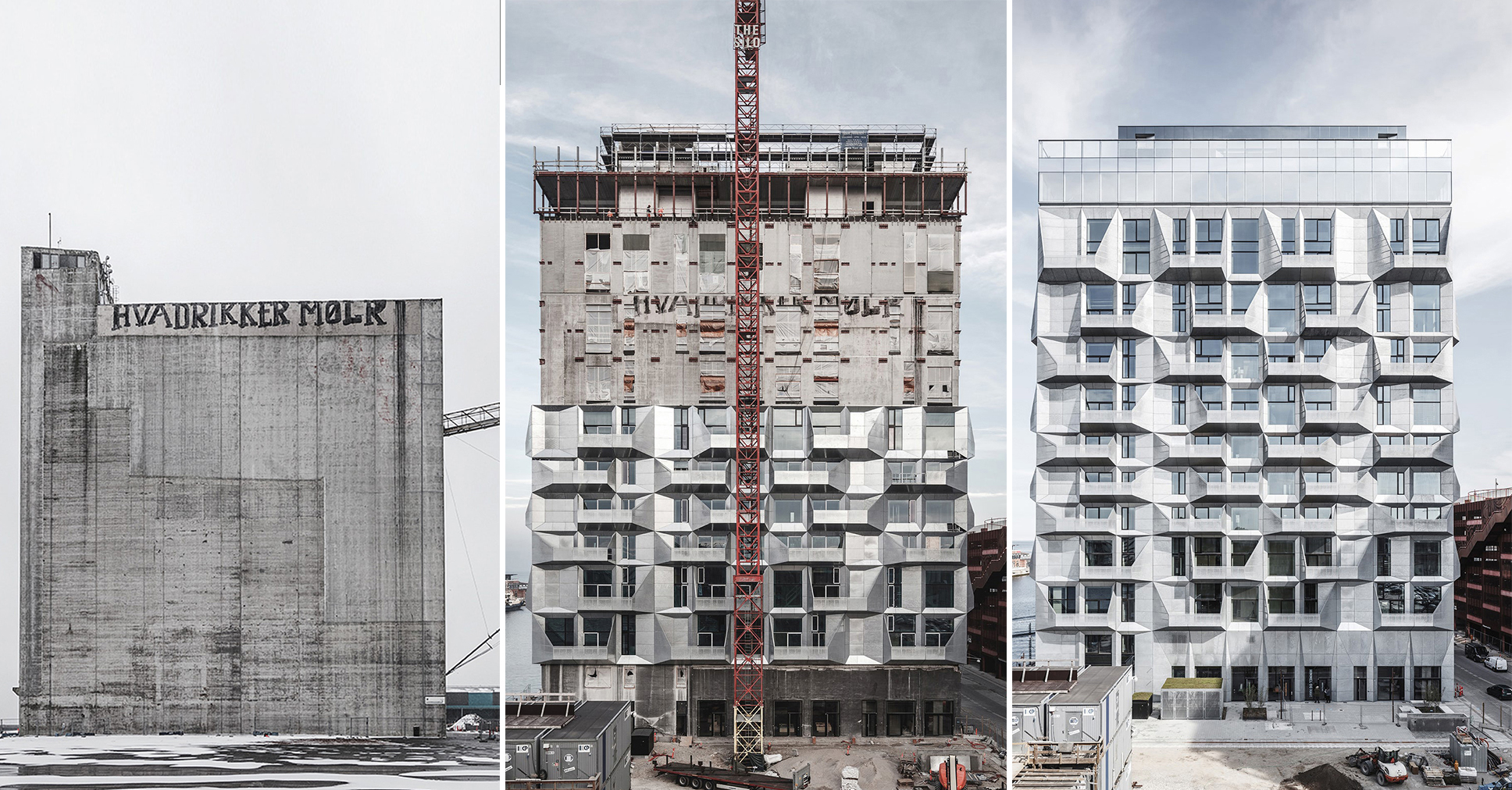Architectural Details: COBE’s Audacious Silo Makeover

Find the perfect materials for your next project through Architizer. Manufacturers: Check out the latest construction leads and sign up now.
Copenhagen’s coolest metal-clad construction was recently completed by innovative Danish design studio COBE. The firm’s highly anticipated project, The Silo, is an old industrial grain storage facility–turned–apartment complex set within the city’s redeveloping Nordhavn district. With four new galvanized-steel façades featuring faceted balconies, the building’s monolithic concrete-clad past is utterly unrecognizable.

The 17-story complex towers over the other former factories in the neighborhood. Newly minted in shiny steel, the structure stands out as an exemplar of the area’s future reconstruction. In addition to The Silo, COBE is reimagining nearly 4 million square meters (990 acres) of the postindustrial waterfront as a contemporary architectural haven.
According to the architects, The Silo’s unique design was predicated upon the building’s old life as a massive granary. Its slender concrete framework was the perfect setup for COBE to take an adaptive reuse angle on the project. COBE teamed up with Skandinaviska Glassystem (SGS) to bring the building up-to-date with current sustainability standards. By creating an extremely energy-efficient, sandwich module façade, the Danish manufacturer aimed to reduce energy consumption over the building’s entire lifetime and design a watertight construction.

Elevation (left) and section (right) of COBE’s proposed transformation

Before and after: the existing Silo (left) and a rendering of the proposed cladding (right)
Caroline Nagel, project director at COBE, explained the thinking behind the striking exterior paneling. “We wanted to find a robust, rough, harbor-like material, which patinates in a raw way,” she said. “We also wanted a lively façade where the water and surrounding will be reflected during the day. Like the old concrete façade of the silo, we wanted one new façade material, which could solve all situations — from climate shield to wind and rain protection, to balcony railing and protection.”
The design team chose galvanized steel, a strong and versatile material, to form protruding balconies that take on a sculptural aesthetic. Apart from its impressive looks, the new metallic skin can withstand the harsh cold-weather conditions of Copenhagen while aging in a way that’s attractive and on-trend with current architectural façade treatments.

The modular balconies were fully assembled before being craned into position.

The galvanized steel is left exposed, fully expressing the façade’s materiality.
While the building’s exterior envelope steals most of the attention on this project, the spatial variation within the structure also makes a unique interior layout. Each level of the building has a different ceiling height — some 3.5 to 7 meters tall [11 to 23 feet]. This means that The Silo’s 38 units, all with floor-to-ceiling windows and panoramic views, boast distinctive living spaces. Nagel said this design detail helps amplify the expression within the new façade but also complicated the construction process.



“The original silo appeared geometrically very simple and straight in the beginning,” she said. “However, it proved a bit more complex, slightly — yet significantly — twisting up to 14 centimeters from the ground to the top, triggering an important question in the initial stages of the detailed design process: Should we absorb the skewness and aim for a new façade perfectly in lodge, or should the new elements adapt to it and reflect the original geometry?”


COBE chose the latter. The protrusions on the façade inherently camouflage any irregularities within The Silo’s structural framework. Its monolithic design — broken apart at the base and crown of the building with a ground-floor event space and a glass-enclosed restaurant on its top floor — forms the most dramatic of concrete-to-metal makeovers and shows the potential for a single material to transform the way we perceive our industrial past.
Search for Steel Façade Manufacturers
Research all your architectural materials through Architizer: Click here to sign up now. Are you a manufacturer looking to connect with architects? Click here.
Images via COBE by Rasmus Hjortshooj
The post Architectural Details: COBE’s Audacious Silo Makeover appeared first on Journal.
, Sydney Franklin, read more Journal http://bit.ly/2Lq3dt9
Yorumlar
Yorum Gönder