Architectural Drawings: 114 CAD Symbols, Annotated
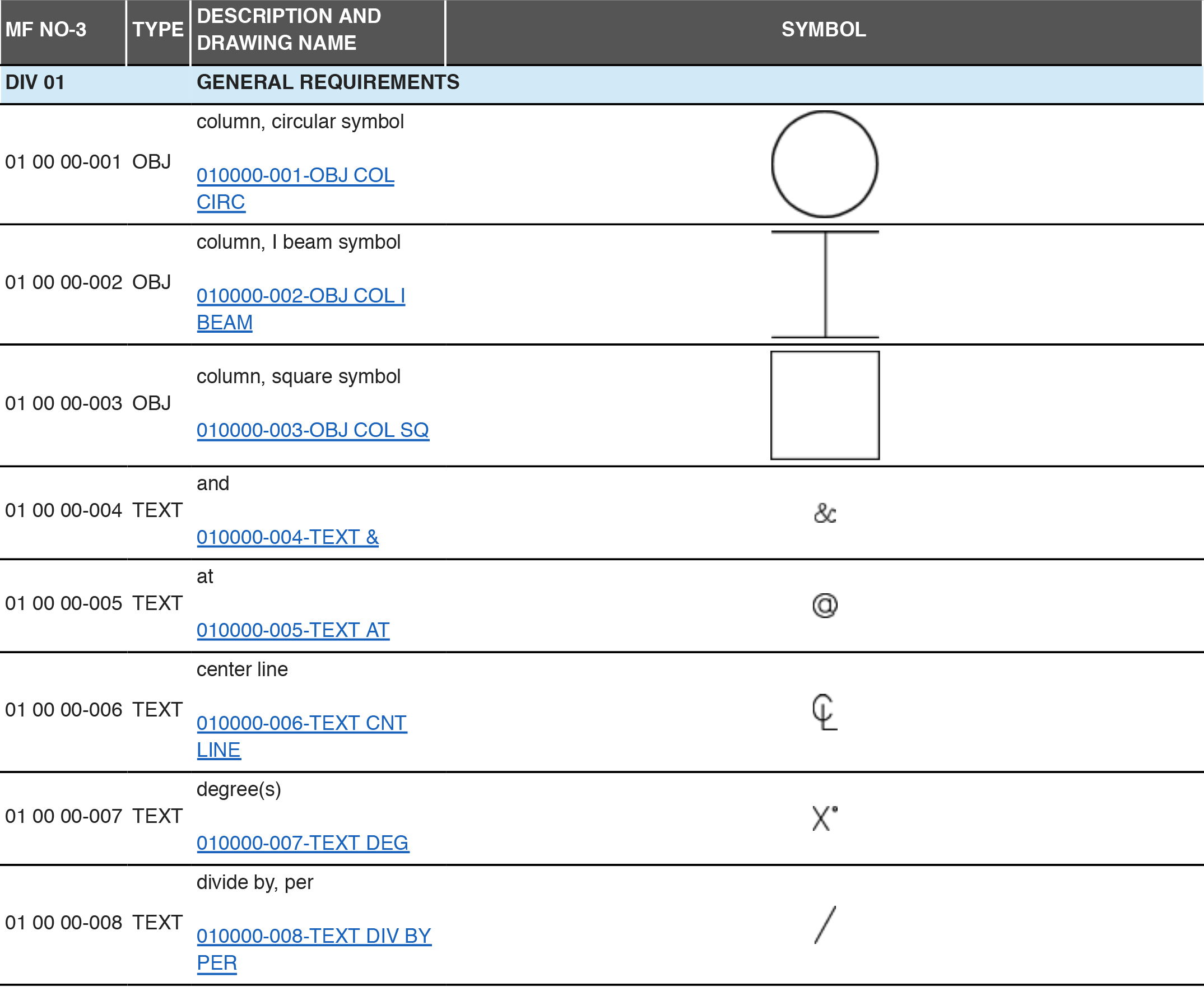
Architects: Showcase your work and find the perfect materials for your next project through Architizer. Manufacturers: To connect with the world’s largest architecture firms, sign up now.
We’ve all had that moment when we’ve wondered what that mysterious symbol on a giant set of CAD print-outs means. Each drawing should include an accompanying key that provides the answer, but when starting a set of construction drawings for the first time, it can be hard to recall all this information. Thankfully, the National Institute of Building Sciences is here to help — they’ve collated virtually every CAD symbol out there, including everything from property lines and electrical symbols to elevation markers and scale bars.
Take a look through this handy reference and download your own pdf version here.

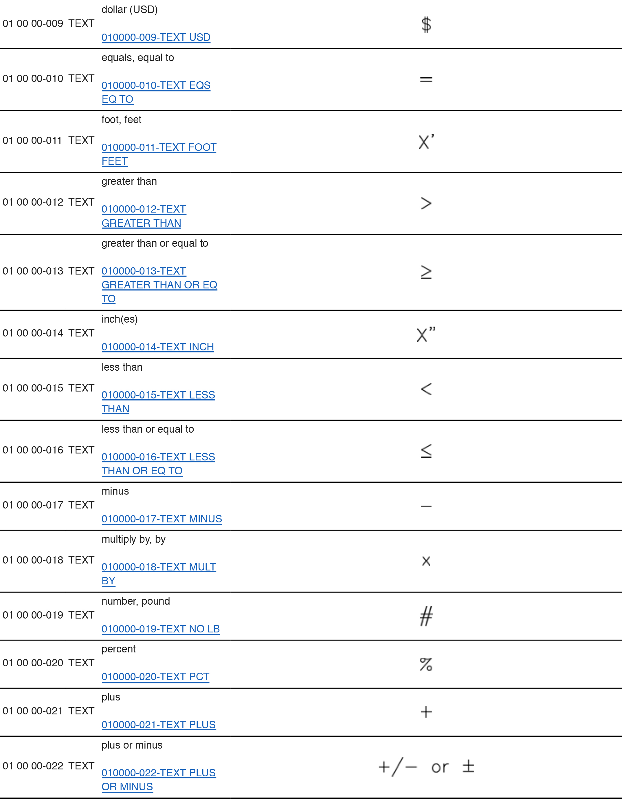
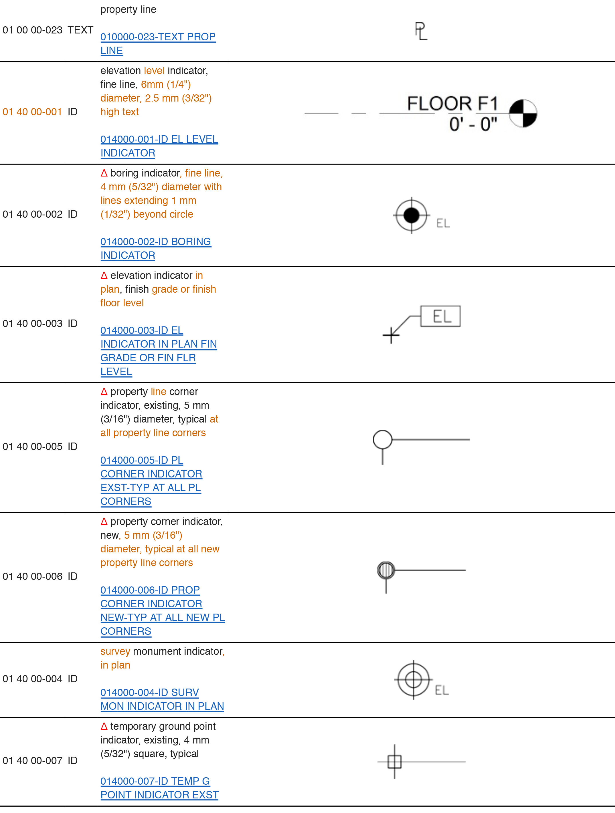
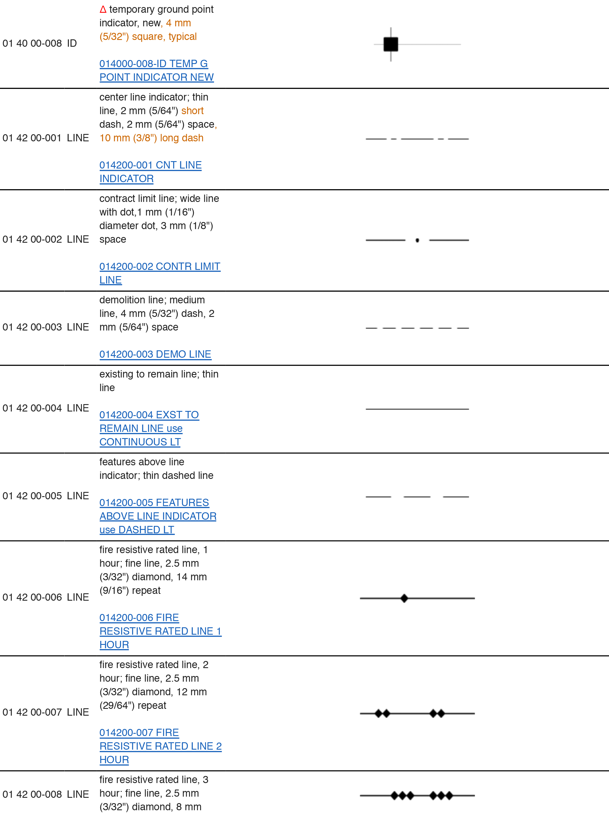
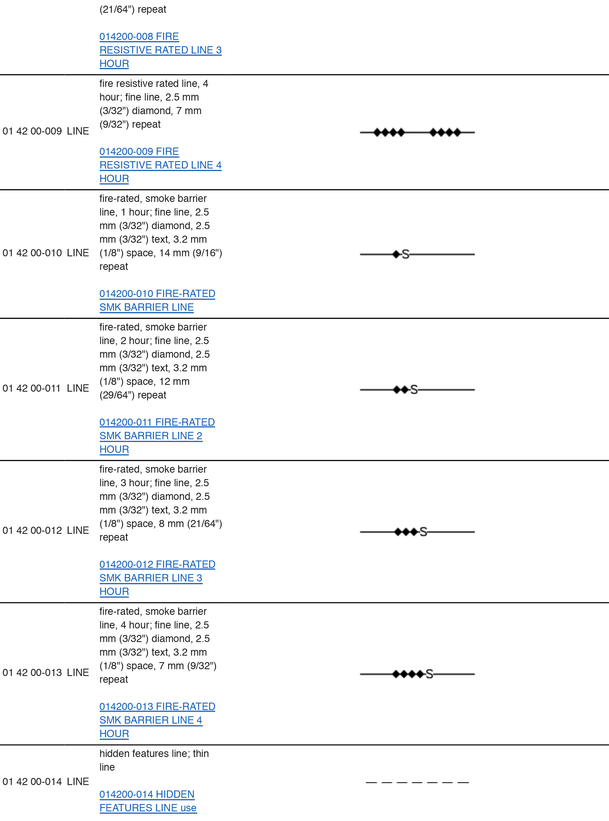
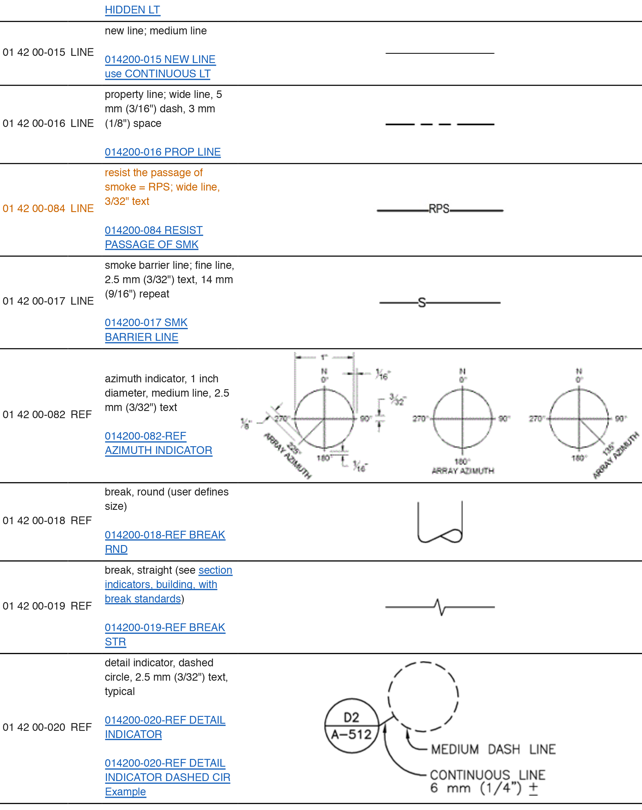
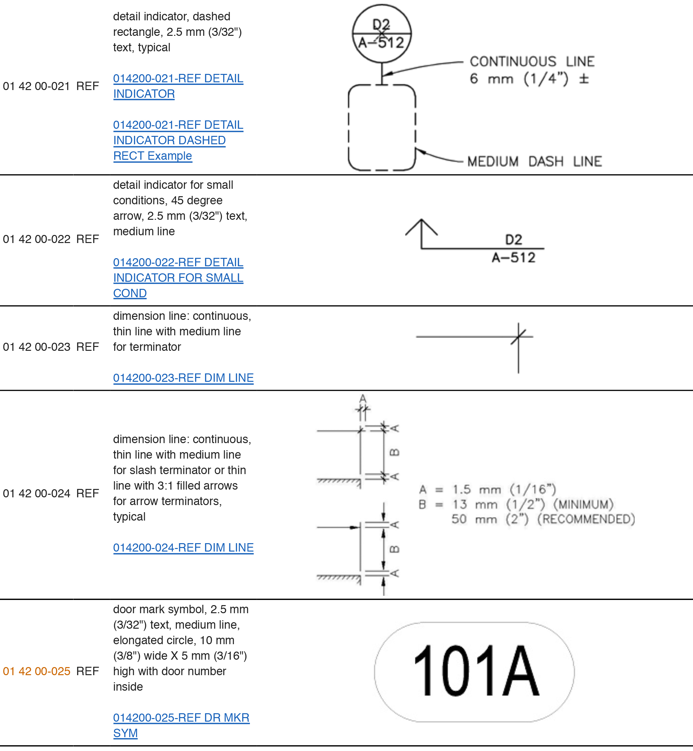
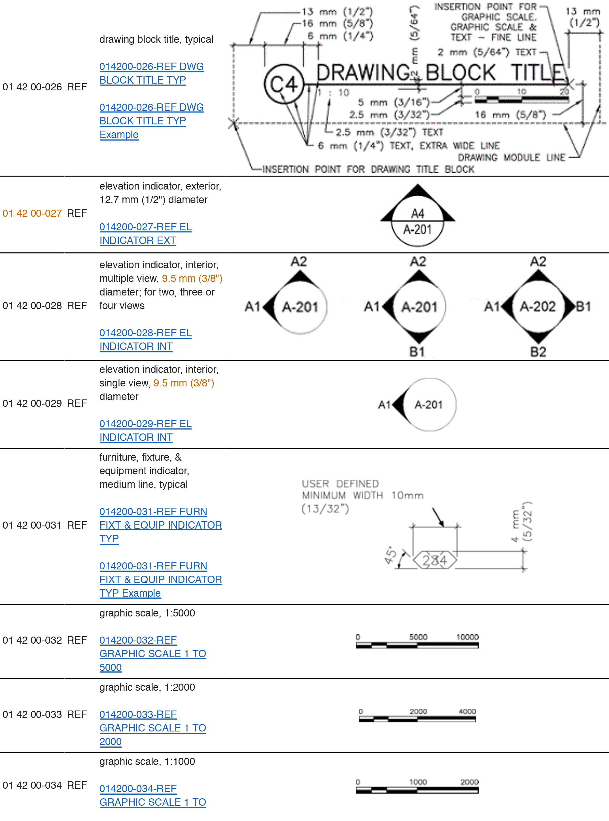
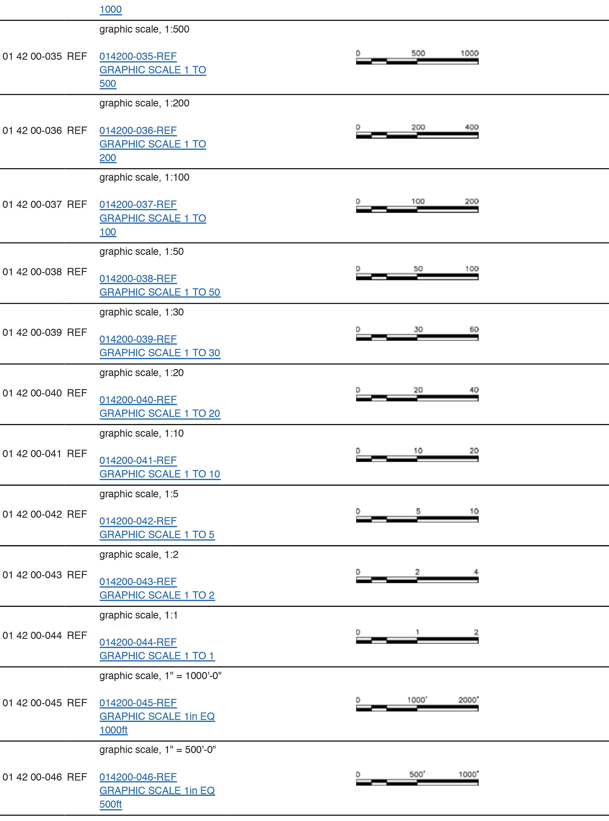
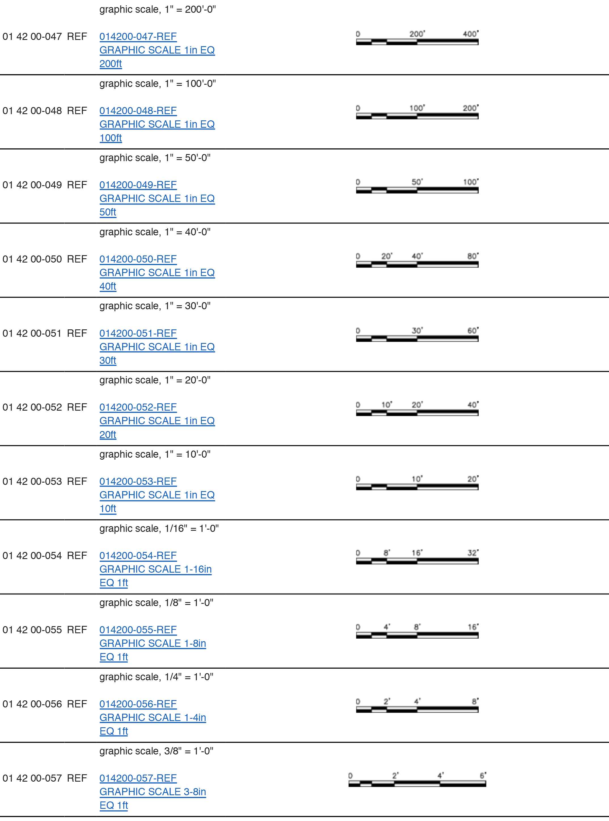
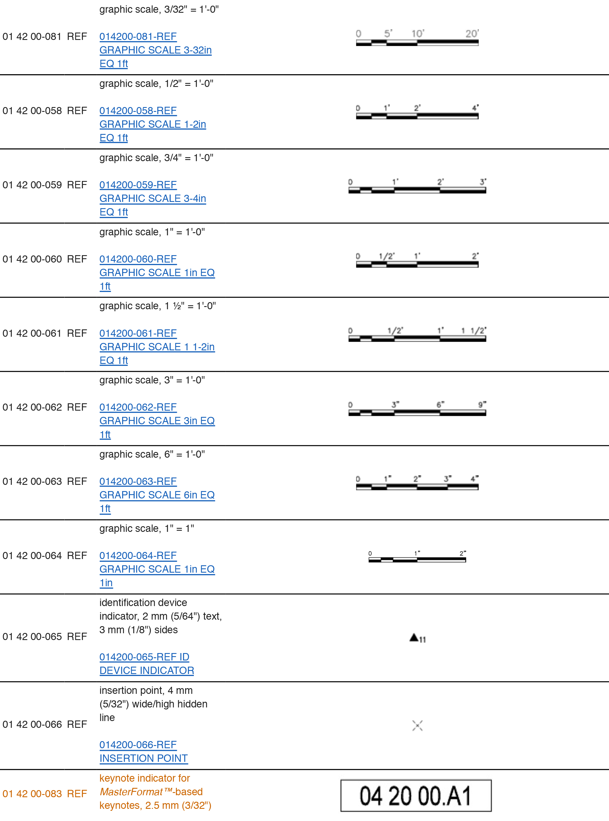
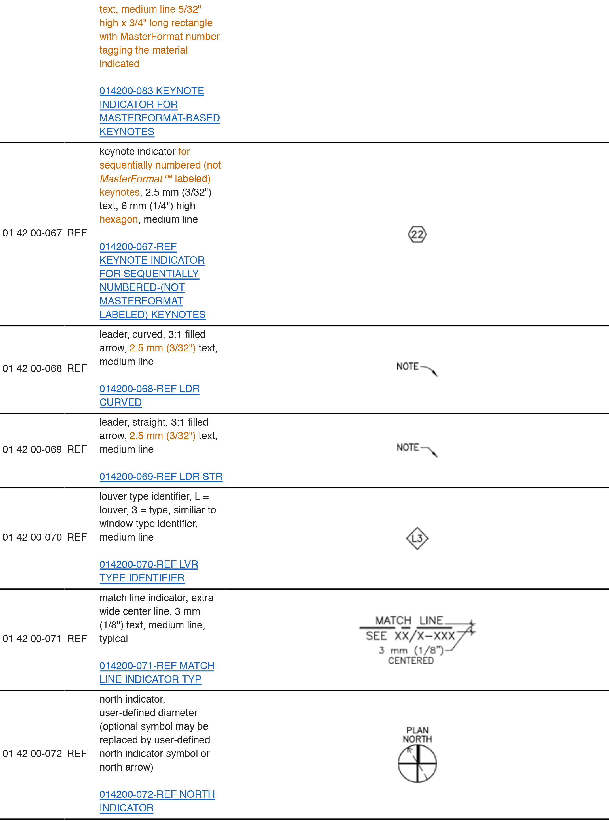
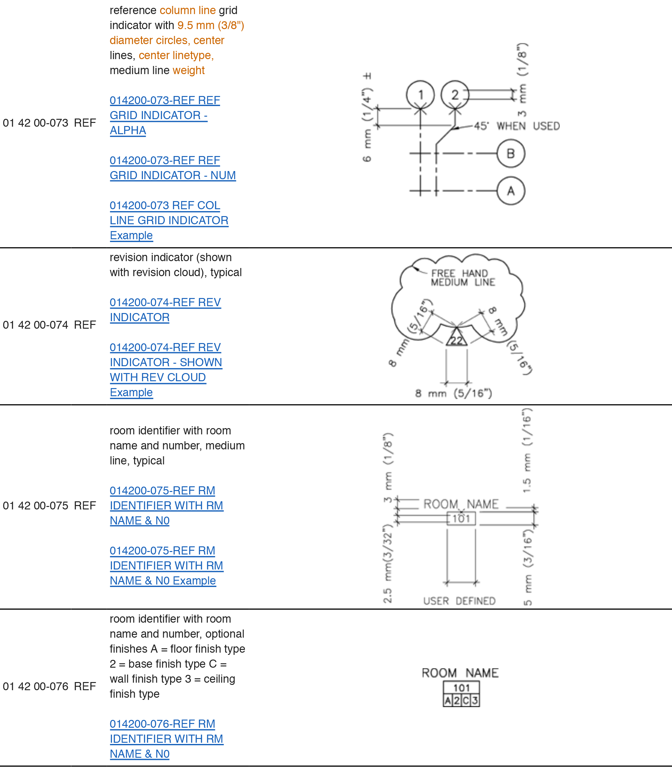
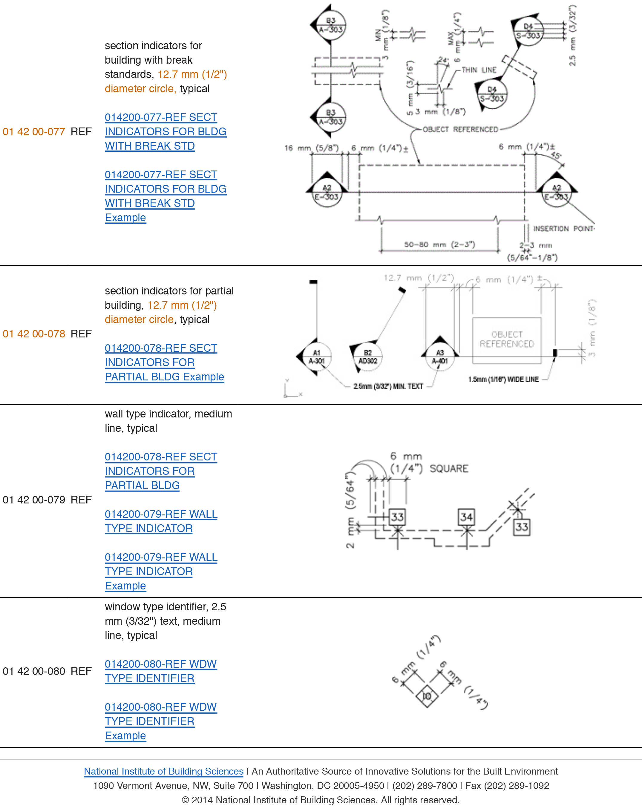
Find all your architectural materials through Architizer: Click here to sign up now. Are you a manufacturer looking to connect with architects? Click here.
The post Architectural Drawings: 114 CAD Symbols, Annotated appeared first on Journal.
, Architizer Editors, read more Journal http://bit.ly/2E4QYMa
Yorumlar
Yorum Gönder