An impossibly thin Chaparral roof tops this California Brutalist home
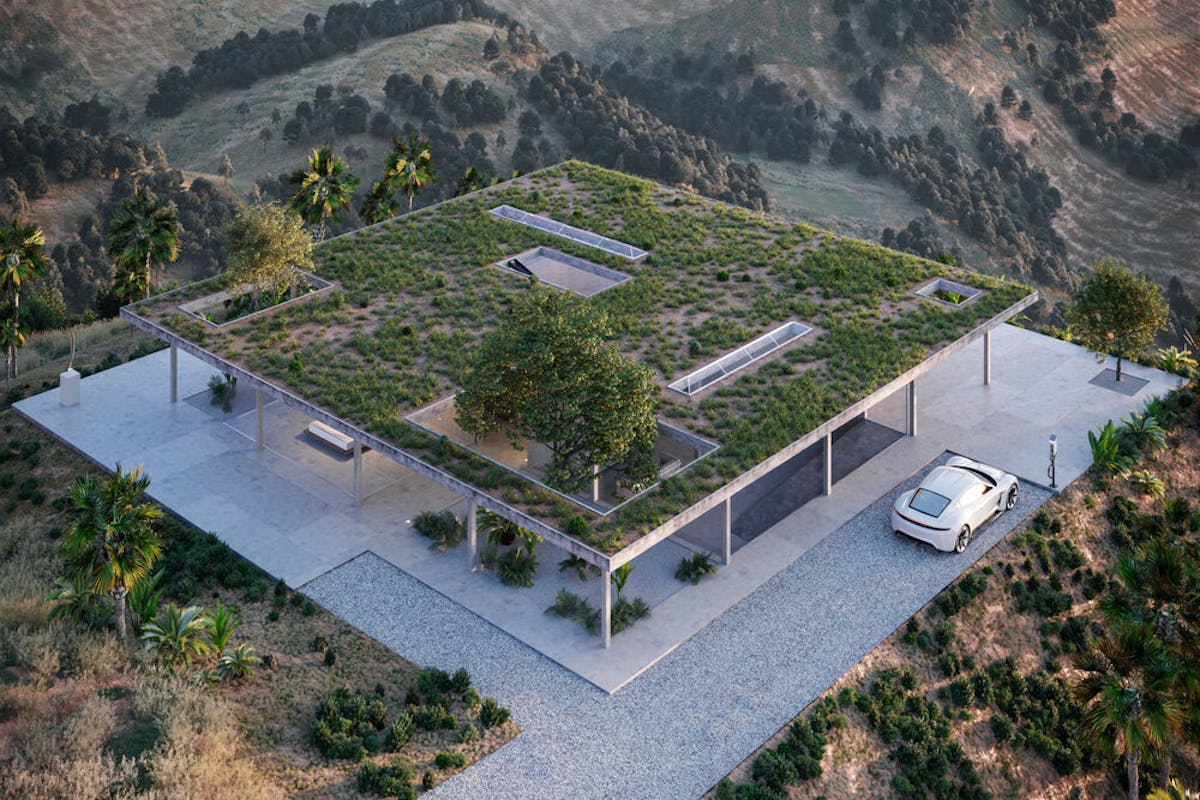

Architect and industrial design firm Marc Thorpe Design has unveiled renderings for a 5,000-square-foot home in Los Angeles that is topped with a wide, flat roof studded with scrubby brushes and sand.
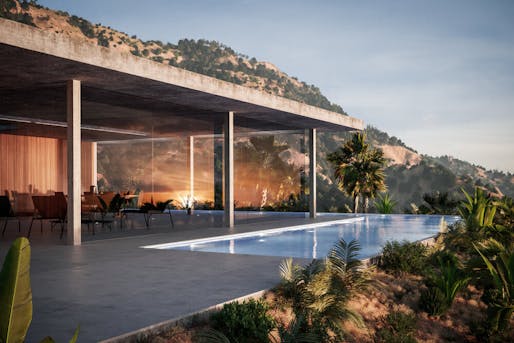
The so-called Case Study 2020 is situated in the Hollywood Hills and is designed as "a tribute to the Case Study Houses of the '50s and '60s," according to the architect's website.
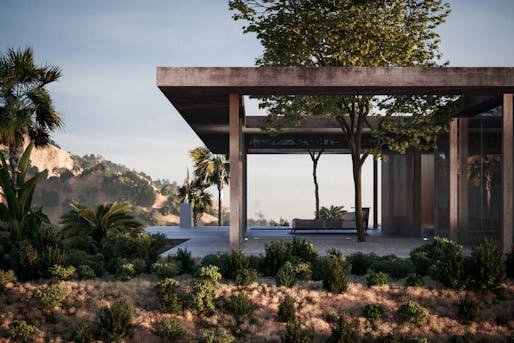
Constructed of board-formed concrete, steel, wood, and glass, the indoor-outdoor home features sleek, monolithic geometries as well as a series of compartmentalized interior spaces that are lit by skylights.
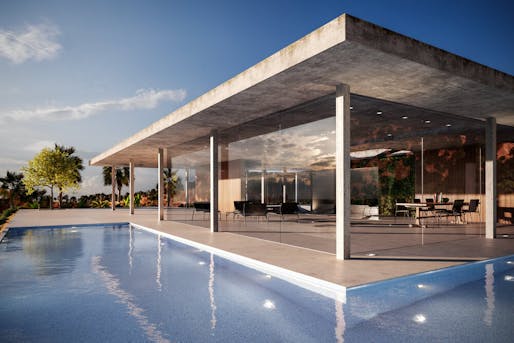
Organized along living, sleeping, and "gallery" zones, the home is conceived as "an act of physical and perceptual invisibility." The home features solar water harvesting as well as perfectly recessed lighting and an L-shaped exterior swimming pool.
Construction on the home is slated to begin sometime in late 2020.
Antonio Pacheco via Archinect - News https://bit.ly/2ZwFIop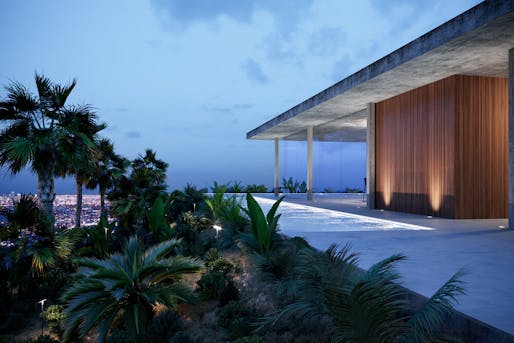
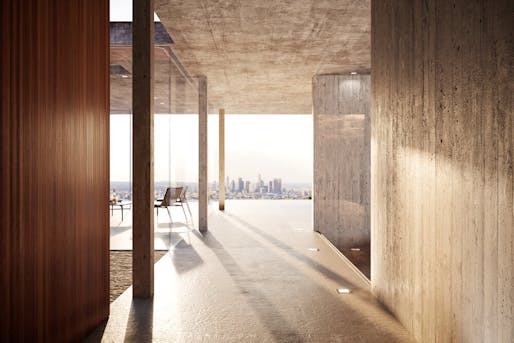
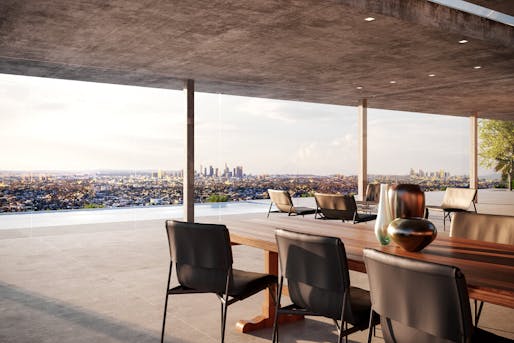
Yorumlar
Yorum Gönder