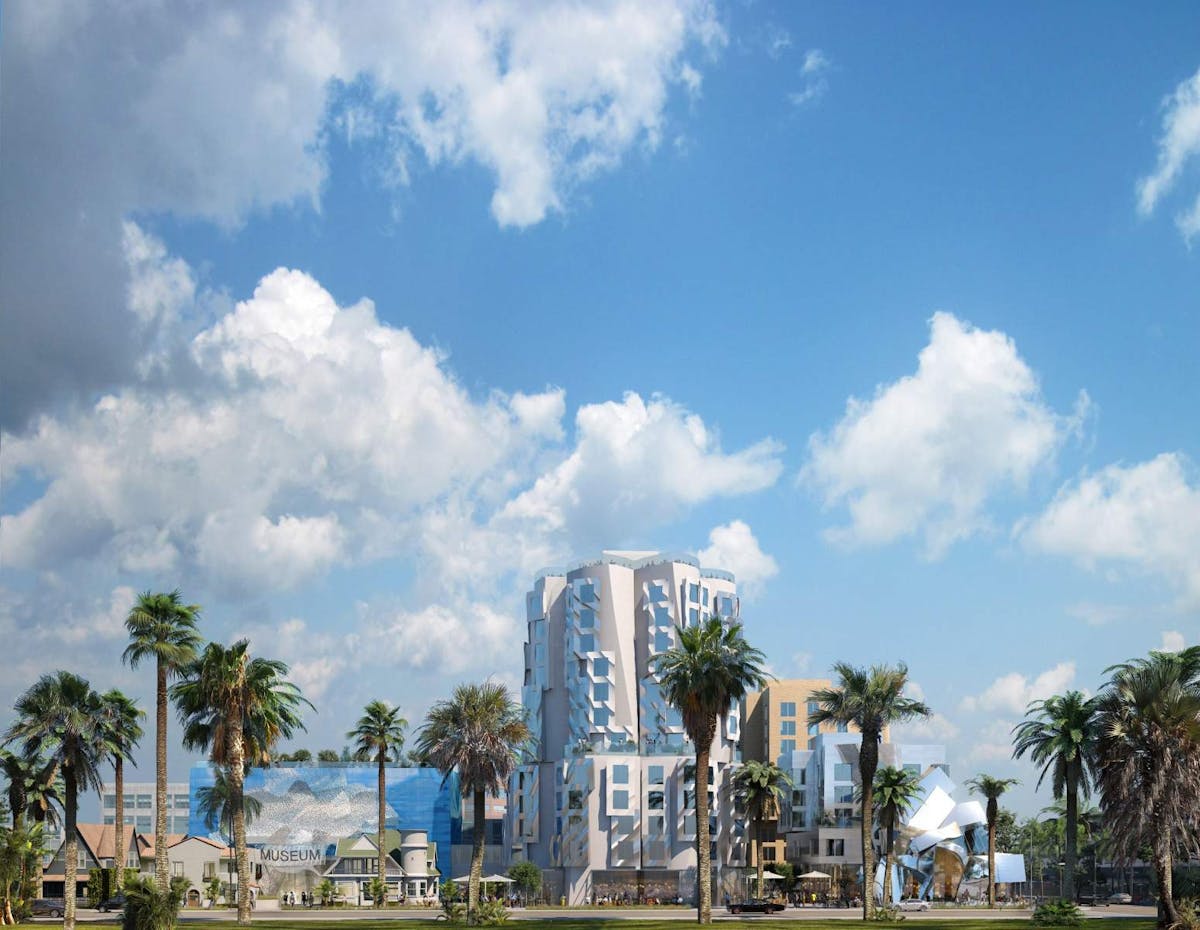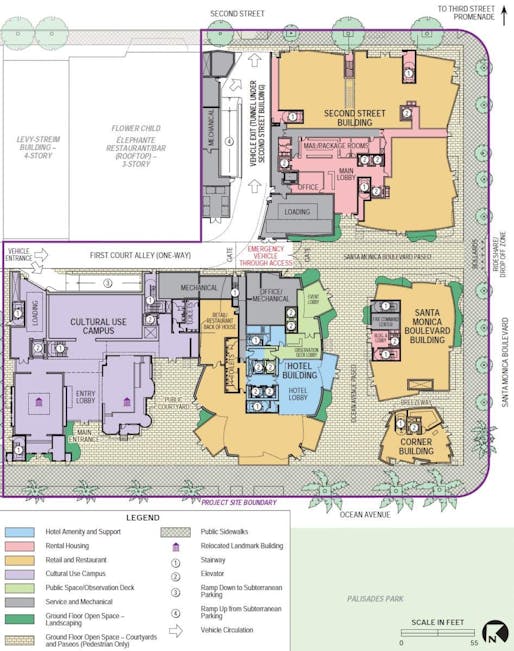Gehry Partners-designed mixed-use complex advances in Santa Monica


A sizable Gehry Partners-designed mixed-use complex planned for a corner site in Santa Monica, California is making its way through the city's approval process.
Urbanize.la reports that an preliminary environmental impact report for the project was recently published detailing the specifics of the project's sculptural tower and its low-slung supporting structures.
Comprised of a series of Gehry's classic twisting and wind-blown forms, the complex is criss-crossed by pedestrian pathways and features a diminutive corner structure wrapped in glossy metal panels.
In all, the project is set to bring a 120-room hotel, 100 apartments, 36,000 square feet of retail spaces, and restaurant space; and a 35,000-square-foot "museum and gallery campus" to the site, Urbanize reports. Additionally, two landmarked structures that currently occupy the site will be relocated to make room for the project.
The project is one of several slated for the ...
Antonio Pacheco via Archinect - News https://bit.ly/2zYkEwa
Yorumlar
Yorum Gönder