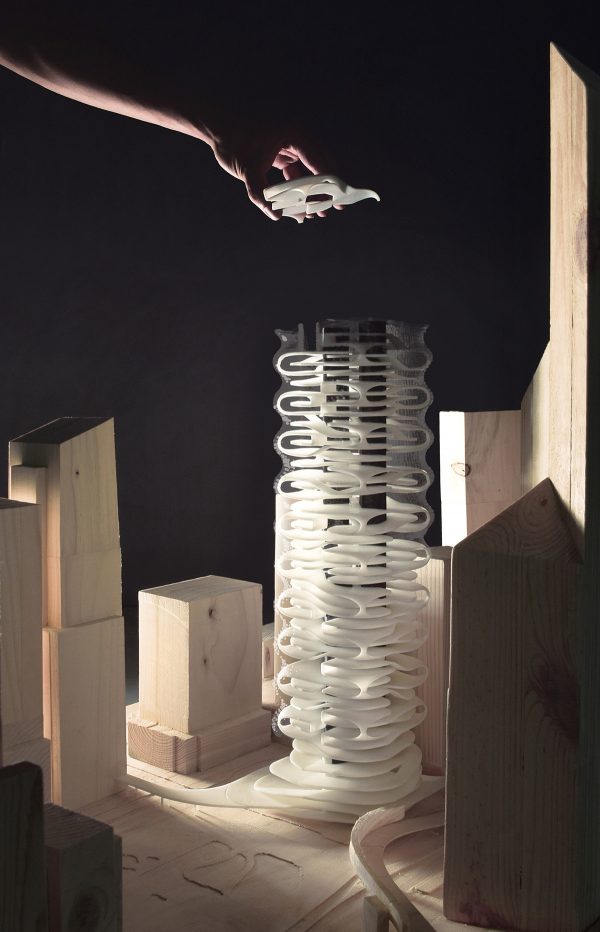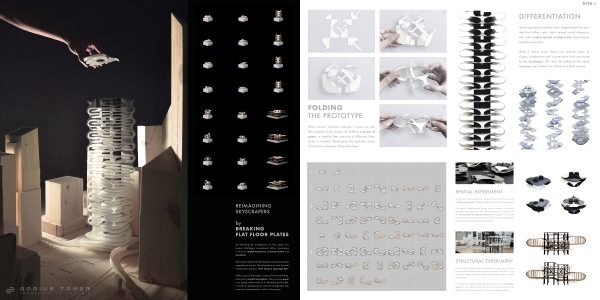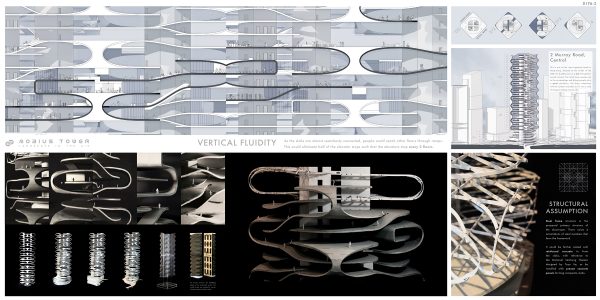Mobius Tower: Landscape In The Air
Editors’ Choice
2020 Skyscraper Competition
Francis Cheung, Cheung Ka Wah Francis
Hong Kong
Breaking Flat Floor Plates
By rethinking the arrangement of floor plates, this project challenges conventional office skyscrapers in terms of spatial experience, structural system, and circulation. The project started with developing a design prototype regardless of the site. This allowed me to raise the most fundamental question, “how should a skyscraper be?” What a typical skyscraper, a type of vertical building, lacks most is vertical connections. Thus, by using paper as a testing medium due to its flexibility and fluidity, I aimed at redesigning an internal arrangement that promotes interconnections within a skyscraper.
Folding The Prototype
After several modular testings, I came up with this modular shell system. By folding 4 pieces of paper, a module that consists of different floor levels is created. Stacking up the modules results in the first prototype of my skyscraper.
Structural Experiment
Initial structural testing was performed to ensure the structure could stand. Opposite shell quarters reinforce each other – the upper part takes the tension force while the lower part is under compression. This model also suggests room of spatial variations. The in-between spaces of the adjacent shell quarters could be transformed into different types of connections or separations between slabs.
Spatial Experiment
The modular shell system was metamorphosed with the addition of intermediate slabs. Different combinations of slabs were tested. The spatial transformation brings about a variety of working conditions and programs. The richness of spaces complies with an activity-based working environment that suggests users could work anywhere in the office that suits his current activity. Spatial fluidity and human mobility are promoted.
Differentiation
Initial repeated modules were fragmented into non- identical office units. Each tenant could choose a unit with a unique spatial configuration that houses specific programs. With a closer look, there are several types of slopes, headrooms, and connections that contribute to the landscape. Yet, they all embrace the same language and follow the initial structural system. 2 Murray Road, Central This is one of the most expensive lands in Hong Kong. Situated at the middle of the CBD, the building acts as a hub that gathers people around. The retail zone reaches out to the surroundings and brings people up in a spiral circulation. The tower intertwines with the context smoothly as if it was a slice of lasagne melting into the site.
Vertical Fluidity
As the slabs are almost seamlessly connected, people could reach other floors through ramps. This could eliminate half of the elevator stops such that the elevators stop every 2 floors. The facade preserves the undulating nature of the underneath system. The model facade was created by vacuum forming transparent plastic sheets.
Structural Assumption
The steel frame structure is the proposed primary structure of the skyscraper. There exist 4 orientations of steel members that form the framework. It could be further cast with reinforced concrete to form the slabs, with reference to the National Taichung Theater designed by Toyo Ito; or be installed with precast concrete panels forming composite slabs.



Yorumlar
Yorum Gönder