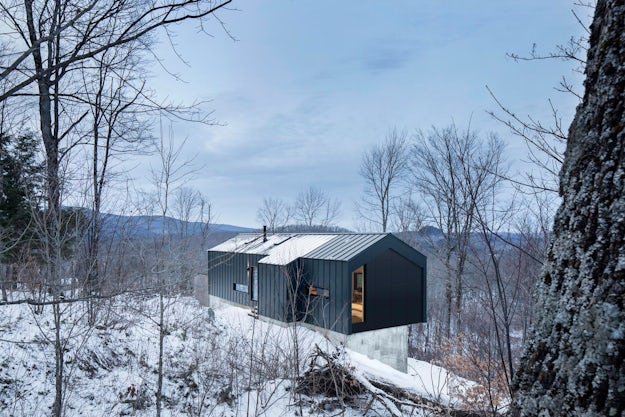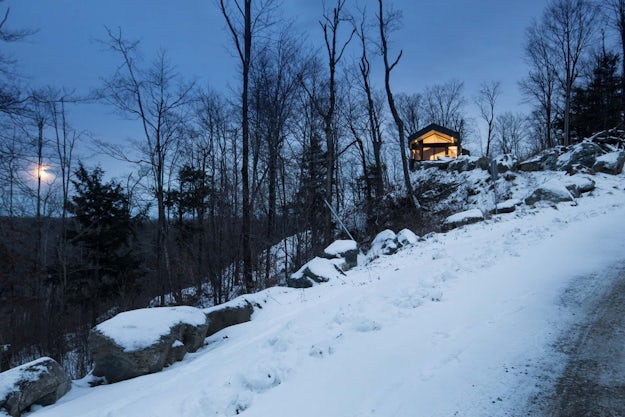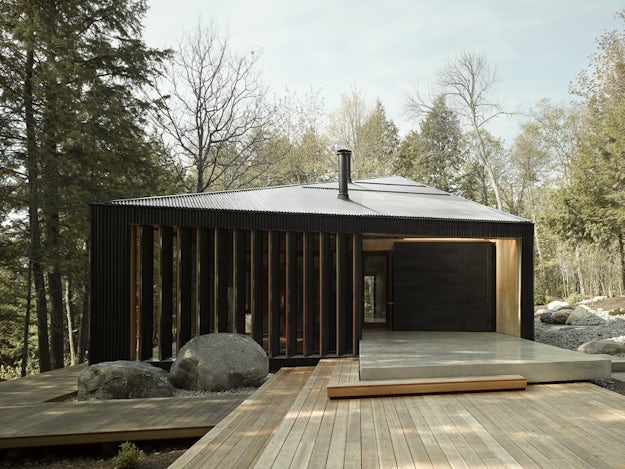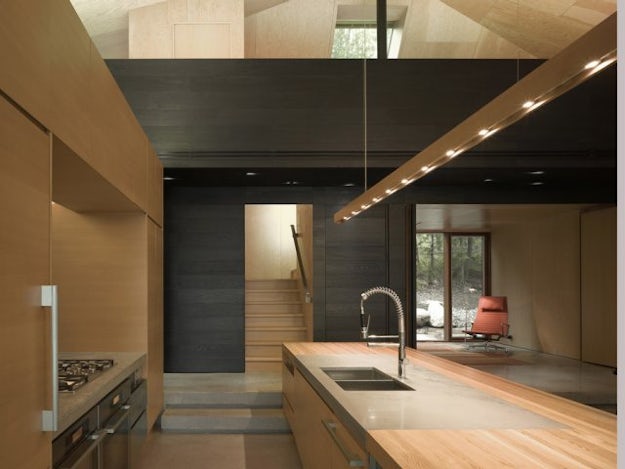Midnight Maple: 12 Canadian Homes Cloaked in Black

Architects: Showcase your next project through Architizer and sign up for our inspirational newsletter.
Canadian residential design has continuously evolved alongside the country’s culture and environmental conditions. Large-scale immigration helped shape Canada into one of the most ethnically diverse nations in the world, a place that mixes styles, traditions and values. Simultaneously, a northern climate with subarctic and arctic weather has greatly impacted the vernacular and modern building traditions of these diverse groups. In a country where igloos and luxury urban real estate coexist, the similarities between residential projects can be few and far between.
The following collection takes a closer look at Canadian houses wrapped in black cladding. Built with matte material envelopes that explore depth and texture, the projects stand in stark contrast to their surrounding landscapes. Designed with particular attention to craft, the projects balance privacy while providing views to the Canadian landscape. Though their exteriors are dark and solemn in nature, the projects are typically formed with warm, spacious interiors to keep out the cold. Juxtaposing different programs and outdoor areas, the houses connect to natural settings with simple geometry. Together, they begin to reflect Canada’s modern residential design culture while embracing the dark side.


Fogo Island Artist Studios by Saunders Architecture, Newfoundland, Canada
Sited on an island in the North Atlantic, these artist studios were designed to respect a dramatic landscape and local culture. Created with three buildings housing six total studios, the project features bold geometry that lightly touches the natural environment. Elevated to provide views to the sea, the buildings were oriented so that occupants could observe the area’s changing seasons while the structure itself weathers over time.


La Héronnière by Alain Carle Architecte, Wentworth, Canada
La Héronnière was created as an interpretation of recycling. Exploring upcycling and renewable energy, the project reorganizes the relationships of its site to create a plateau for outdoor living. Defined by the programmatic concepts of Reuse, Supply, Occupation and Distinction, the home reflects the clients’ desire to live symbiotically and harmoniously with nature.


Cross-Laminated-Timber Cottage by Kariouk Associates, Québec, Canada
Located next to a private lake in a remote, wooded location, this cottage was designed to replace a decaying, family-owned structure on the site. The home was created using dark, prefabricated cross-laminated timber that forms the project’s outer shell. The new cottage features an open spatial arrangement while using the former building’s original dimensions and orientation to the lake.


Bolton Residence by _naturehumaine, Bolton-Est, Canada
The Bolton Residence was located on a natural plateau within a wooded, sloping site with views to Mount Orford. The country house was built with two stacked volumes that are anchored and cantilevered on the hillside. A gable roof was used to create a more spacious interior, while the design’s utilitarian program was carved out of a black volume at the house’s center.


Salt Spring Island House by Springer Architects, British Columbia, Canada
Sited off the coast of British Columbia, the Salt Spring Island House was made atop a rocky slope surrounded by mature trees. Built around the client’s art collection, the home was created with a dark bronze, corrugated metal exterior to create minimal visual impact among its surroundings. Interior spaces were designed with continuous connection to the outside.


MODERNest House 3 by MODERNest, Toronto, Canada
Opening up to create a private courtyard while taking advantage of uninterrupted skyline views, this residence was made with a contemporary and warm aesthetic. Clad with textured black wood siding, the project was formed to create shaded exterior decks, entry porches and large skylight elements.


Echo House by Kariouk Associates, Ottawa, Canada
Echo House was made as a vertical loft that opened four stories between the basement and roof. Large new parlor windows were added to capture views of the Rideau Canal and surrounding exterior space. The project’s more private spaces, like the “book vault” and den, were suspended inside the larger vertical volume.


Kicking Horse Residence by Bohlin Cywinski Jackson, Golden, Canada
Located in the Canadian Rocky Mountains, Kicking Horse Residence was designed to accommodate larger family groups and directly connect to the landscape. Surrounded by an alpine forest and ski trail, the project was formed as a dense bar and open shell oriented to mountain views.


Closse Residence by _naturehumaine, Montréal, Canada
The Closse Residence was reimagined as a suburban Montréal home that embraced daylight around a central stair. This sculptural staircase was made with frosted glass, maple veneer and hot rolled steel to create a powerful focal point inside. The project’s exterior was repainted and restored, while a new dormer was added to contain an additional second-floor program.


Clear Lake House by MacLennan Jaunkalns Miller Architects, Parry Sound, Canada
Designed as a contemporary and modern cottage, Clear Lake House was created with a tent-like envelope that encompasses the interior and exterior program. Advocating an intimate scale within its forested site, the house takes advantage of the sloped site and views to the nearby lake. Three different programmatic volumes were crafted around privacy, views and separation.


The Wetlands by Alain Carle Architecte, Wentworth-Nord, Canada
This expertly crafted home explores the scale of rural landscapes and settlements, including large, empty spaces and aggregated building masses. Blurring hierarchies while establishing different perceptions of place, the design was imagined as a complex within an interconnected landscape. The three structures were made with black painted wood around common outdoor spaces linked by a shared base.


The Treehouse by Forestgreen Creations Inc., Pelham, Canada
Featuring a cantilevered porte-cochère and tri-level design, the Treehouse is located along the Niagara Peninsula. Surrounded by a century-old Carolinian forest and vineyards, the project features floor-to-ceiling glazing and an outdoor area for enjoying views to the landscape.
Research Cladding Manufacturers
The post Midnight Maple: 12 Canadian Homes Cloaked in Black appeared first on Journal.
, Eric Baldwin, read more Journal https://bit.ly/2J0uI8b
Yorumlar
Yorum Gönder