Georg Windeck Architects Transforms a Penthouse Inside a Historic NYC High-Rise
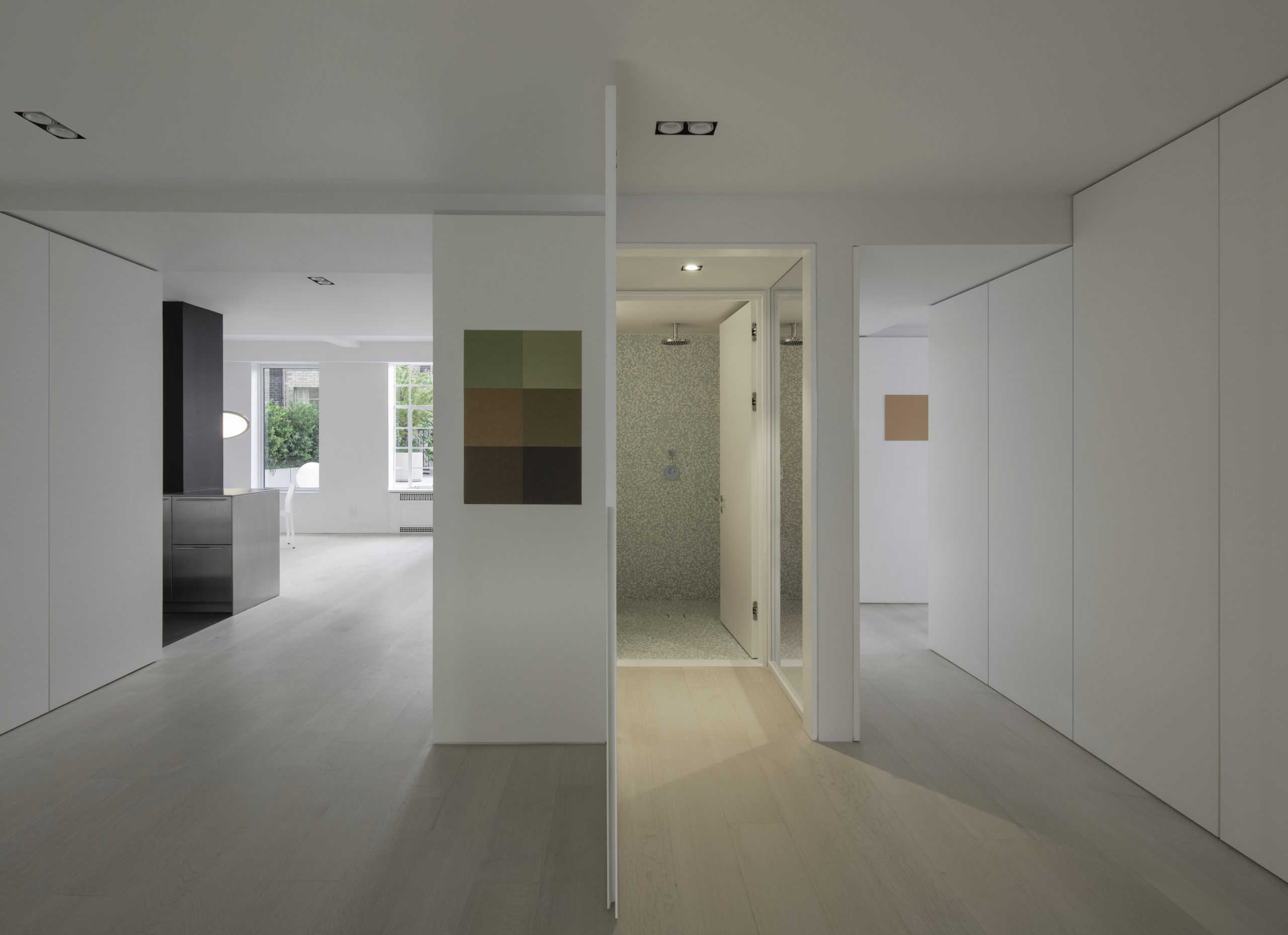
Architects: Showcase your next project through Architizer and sign up for our inspirational newsletter
New York-based firm Georg Windeck Architect has completed a bold yet sensitive penthouse renovation in an iconic Manhattan high-rise designed by famed American architect Emery Roth. Central Park West Penthouse was conceived by Windeck in collaboration with interior designer Daniel Schütz.

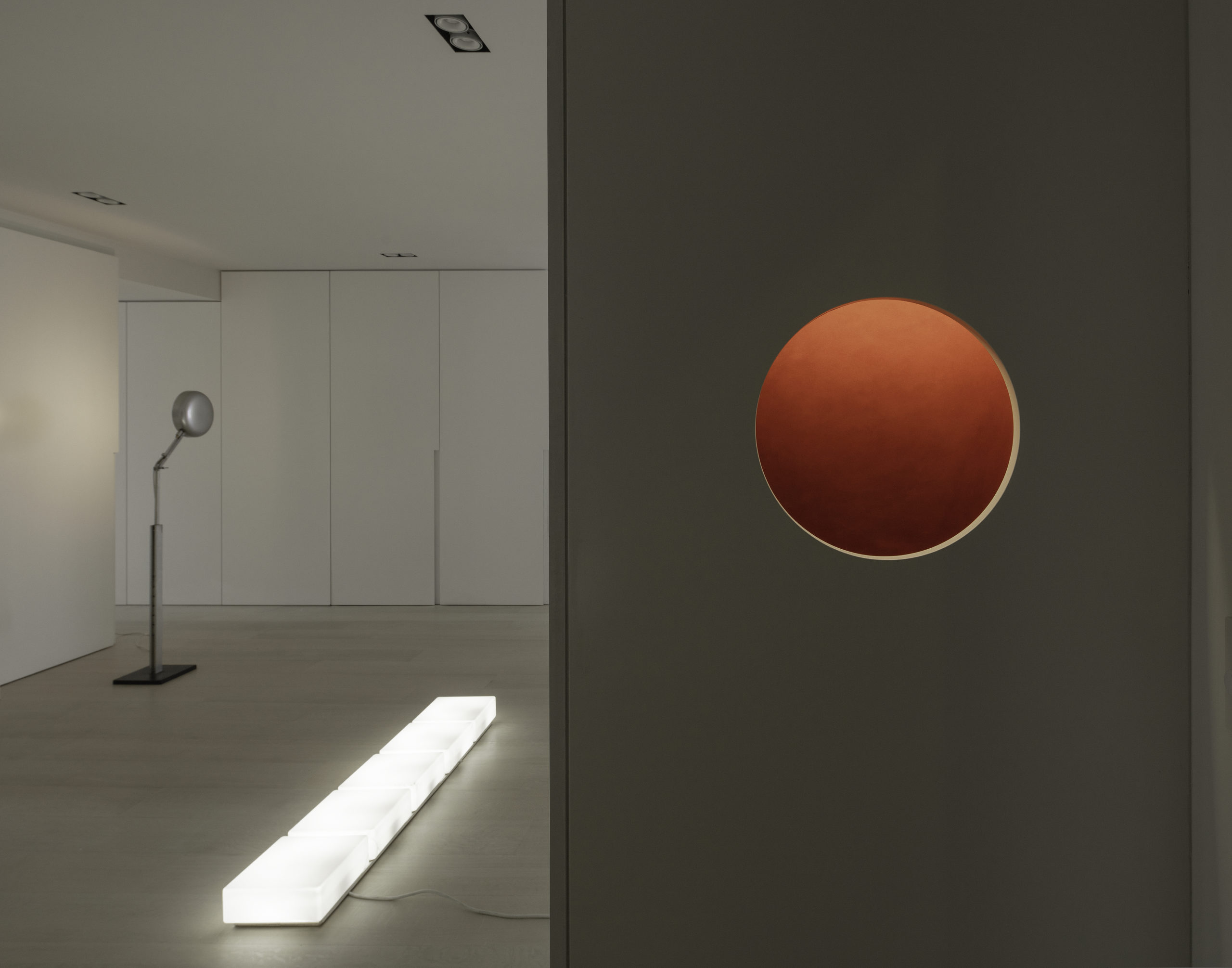
The interiors have been reconfigured to create an open, light-filled space for family living, one which celebrates the unique features of the original building. A neutral material palette and minimal interior furnishings allow the apartment’s striking artwork to take center stage, while the architectural highlight of the residence is its historic steel windows, allowing natural light to flood into each space.
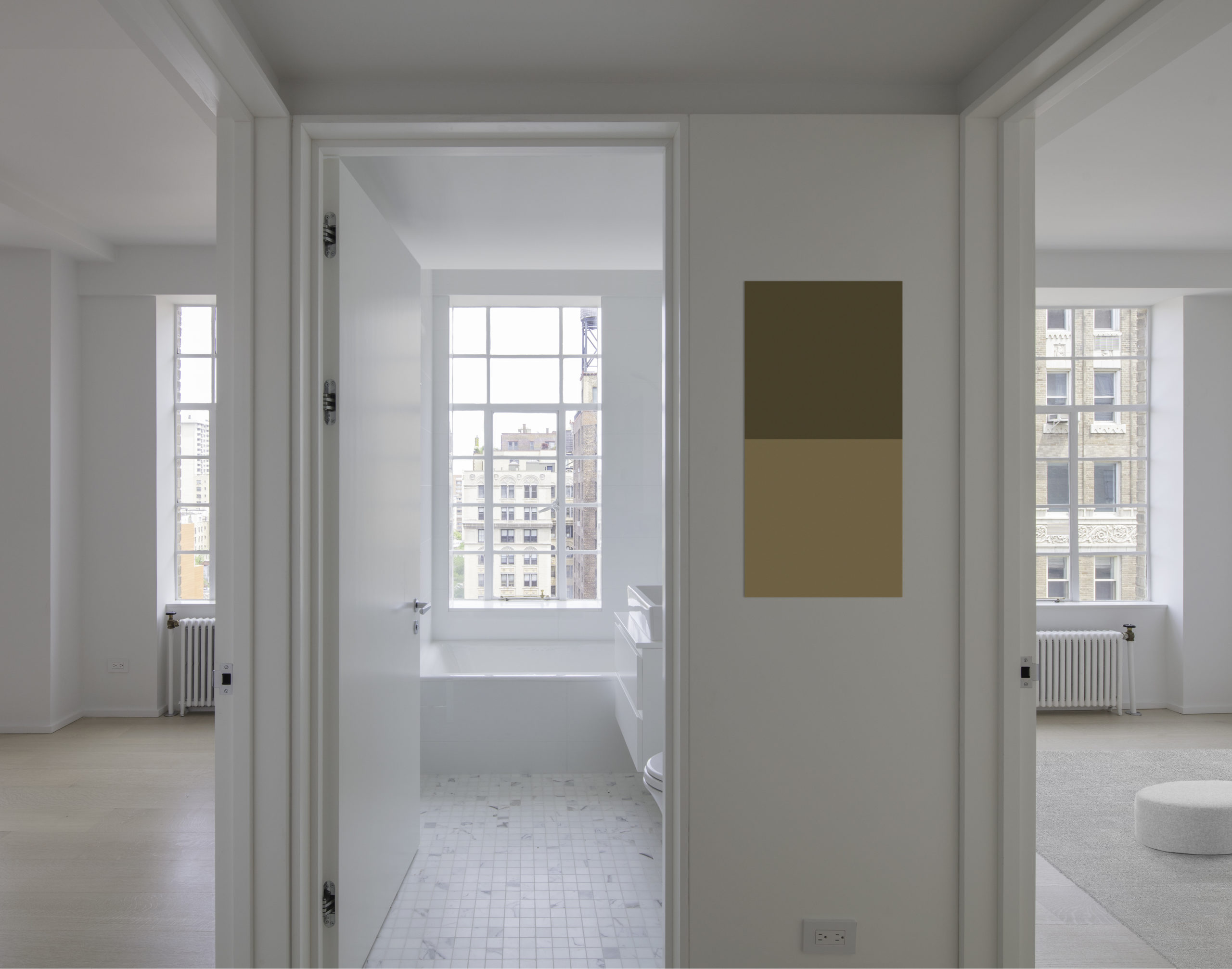
Architect and educator Georg Windeck, returning juror for Architizer’s One Drawing Challenge, describes the project:
“The design of this apartment atop a landmark, 1930s Emery Roth building replaces a conventional, front-to-back configuration of rooms served by corridors with a free-flowing succession of spaces for the triple program of family home, chef’s kitchen, and photo studio. Several existing plumbing stacks and structural columns anchor the new plan.
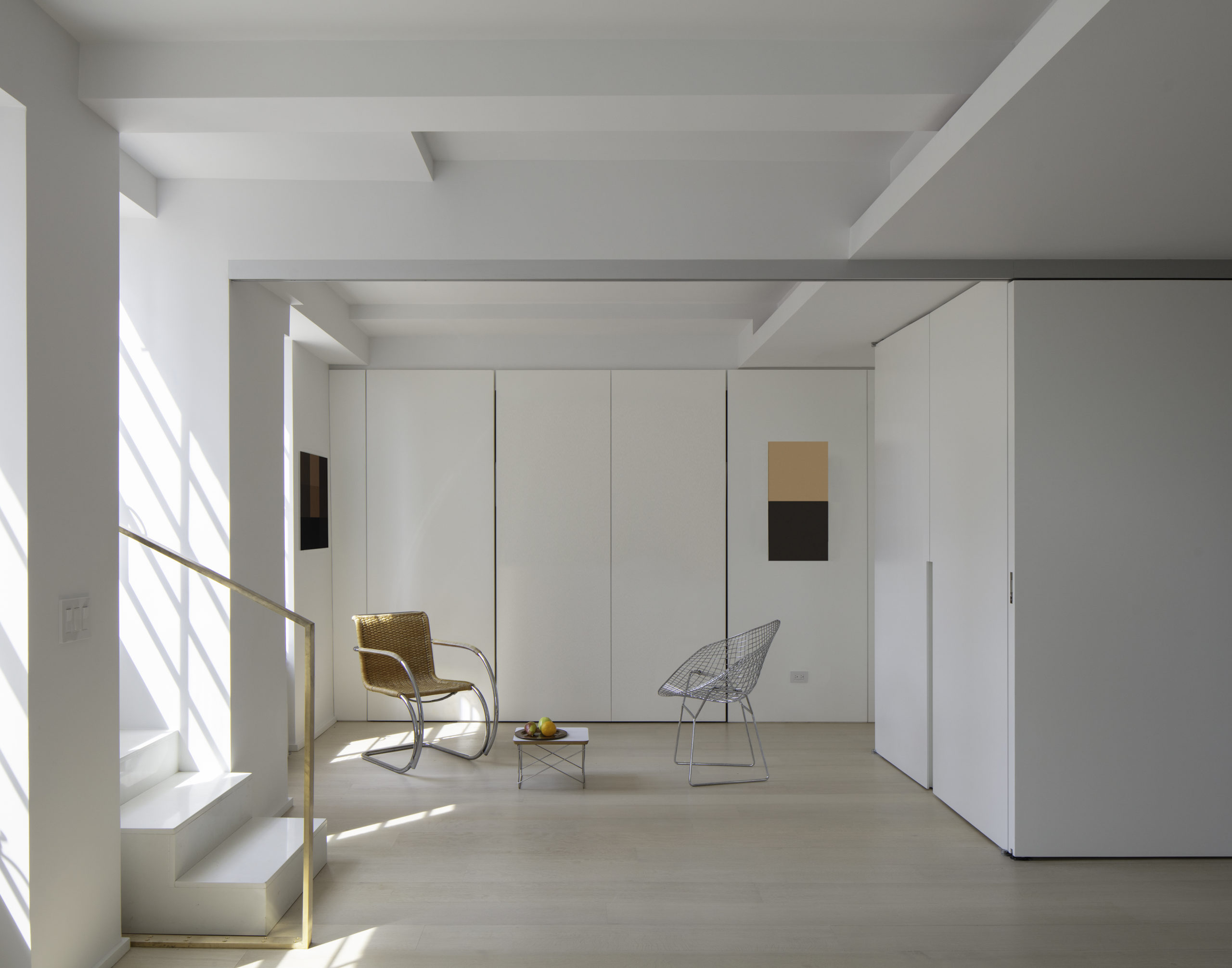
“The public areas are organized along a diagonal that connects two distinctive corner windows at opposite ends of the apartment. One faces Central Park, the other a large roof deck overlooking the city.
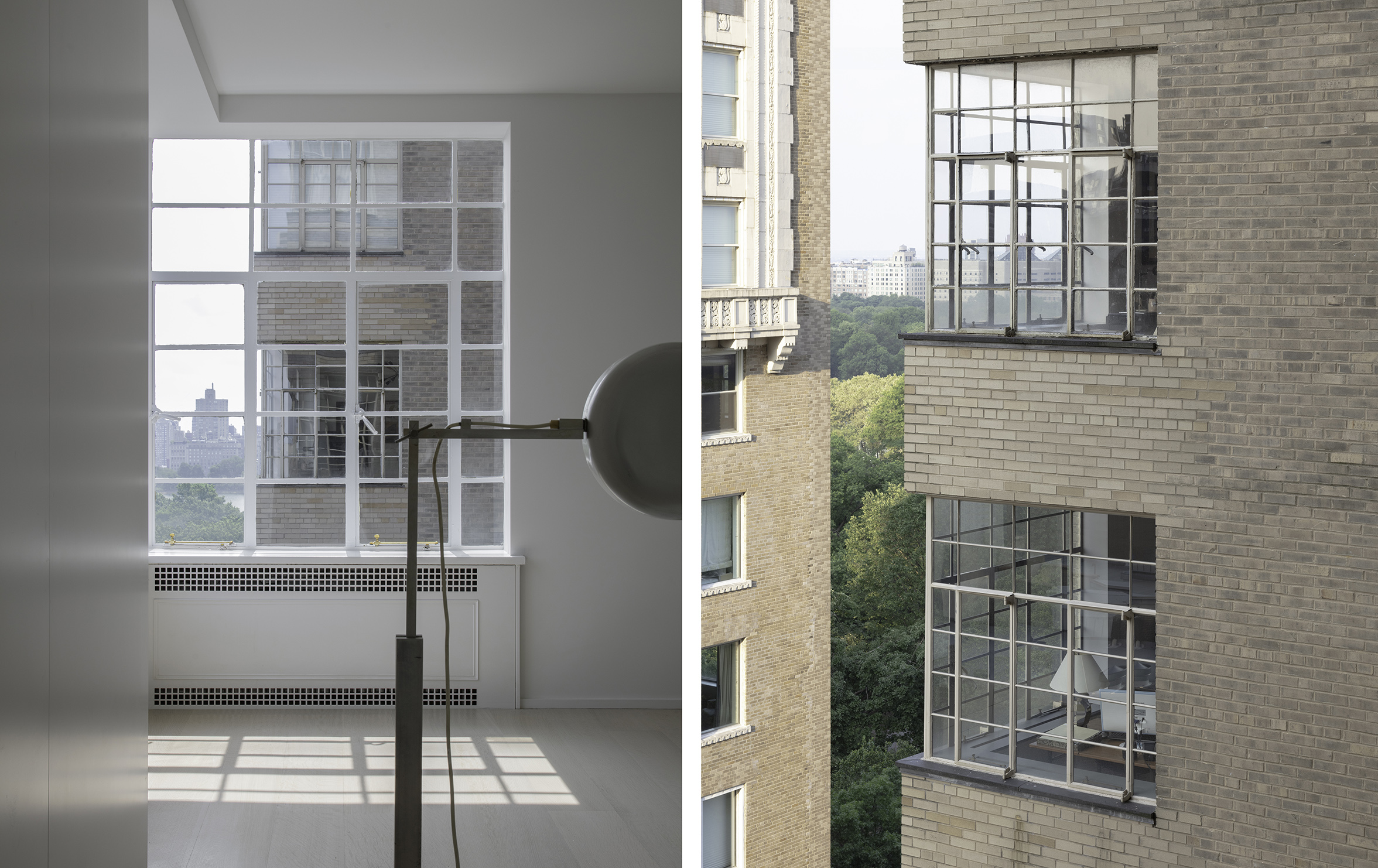
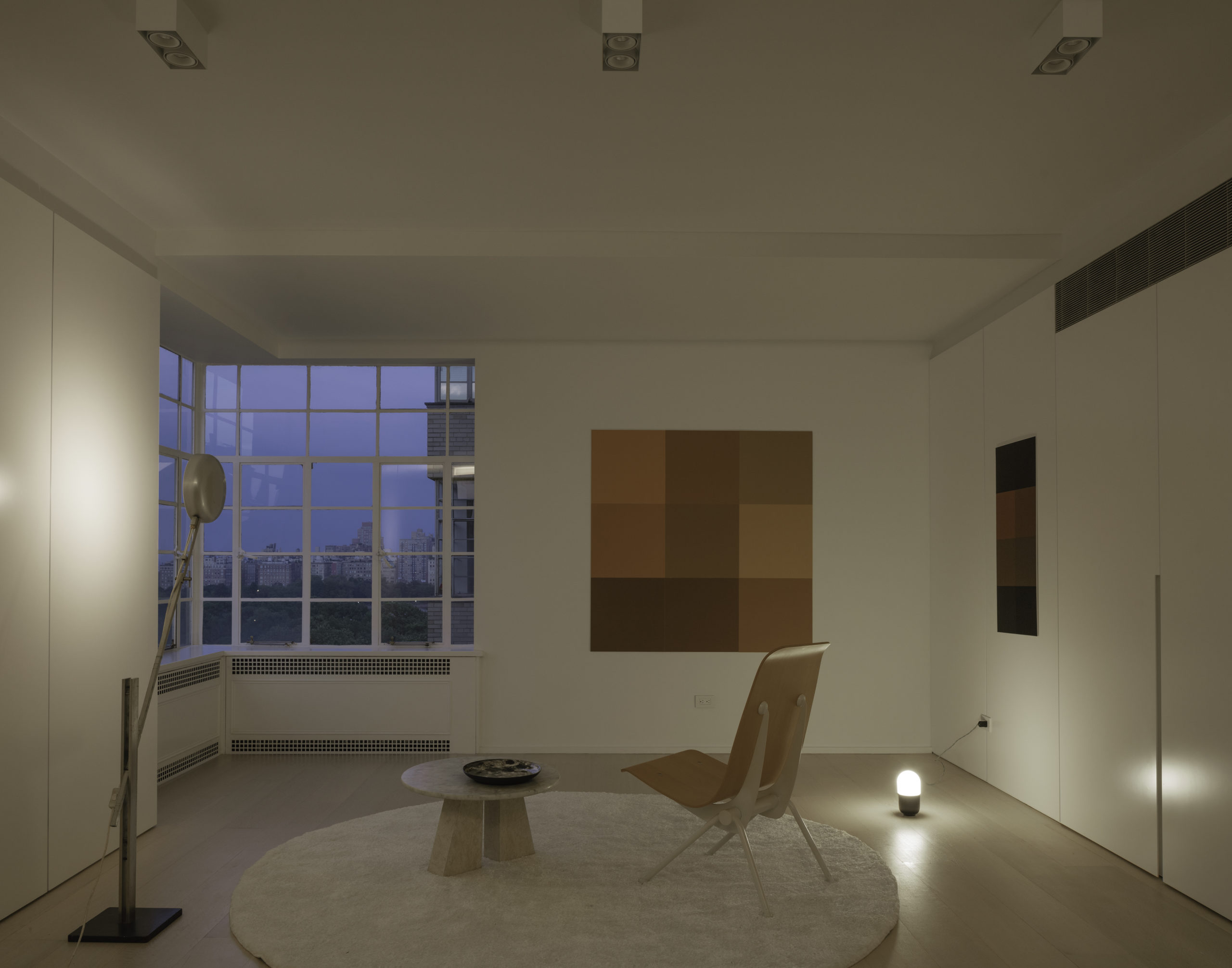
“Private bedrooms and bathrooms are housed in cubic volumes that disregard the existing layout of columns and ceiling beams. Instead they unfold in a dynamic juxtaposition of lines and surfaces that is emphasized by various colors and material textures. Sliding partitions suit the different uses in various combinations.
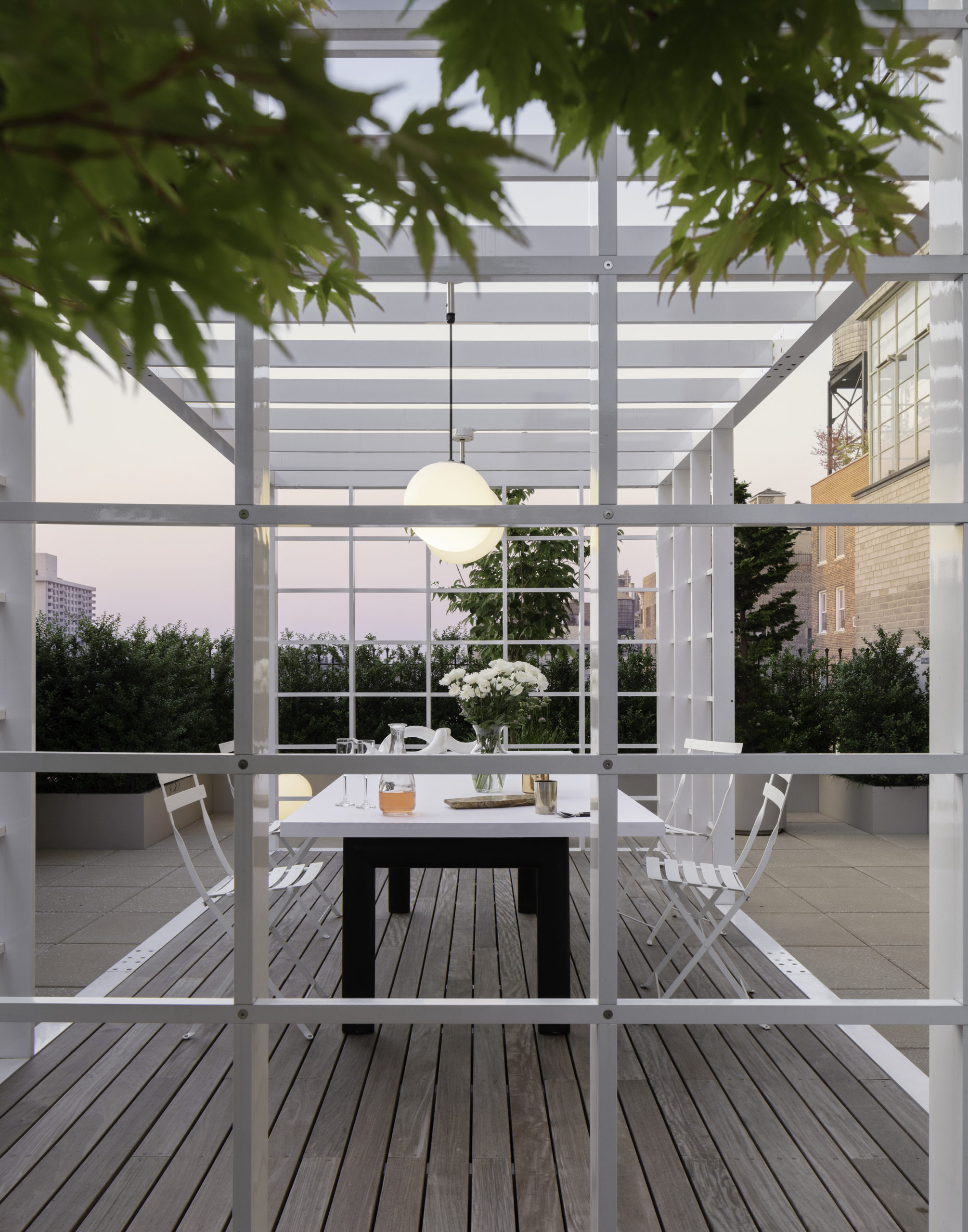
“The grid of the historic, steel windows is taken as an inspiration for a new steel trellis on the terrace. This free-standing structure creates a dematerialized inversion of the apartment’s masonry wall. The corner windows become solid elements rather than apertures.”
All photographs by Naho Kubota. Architects: Showcase your next project through Architizer and sign up for our inspirational newsletter
The post Georg Windeck Architects Transforms a Penthouse Inside a Historic NYC High-Rise appeared first on Journal.
, Architizer Editors, read more Journal https://bit.ly/35YETI6
Yorumlar
Yorum Gönder