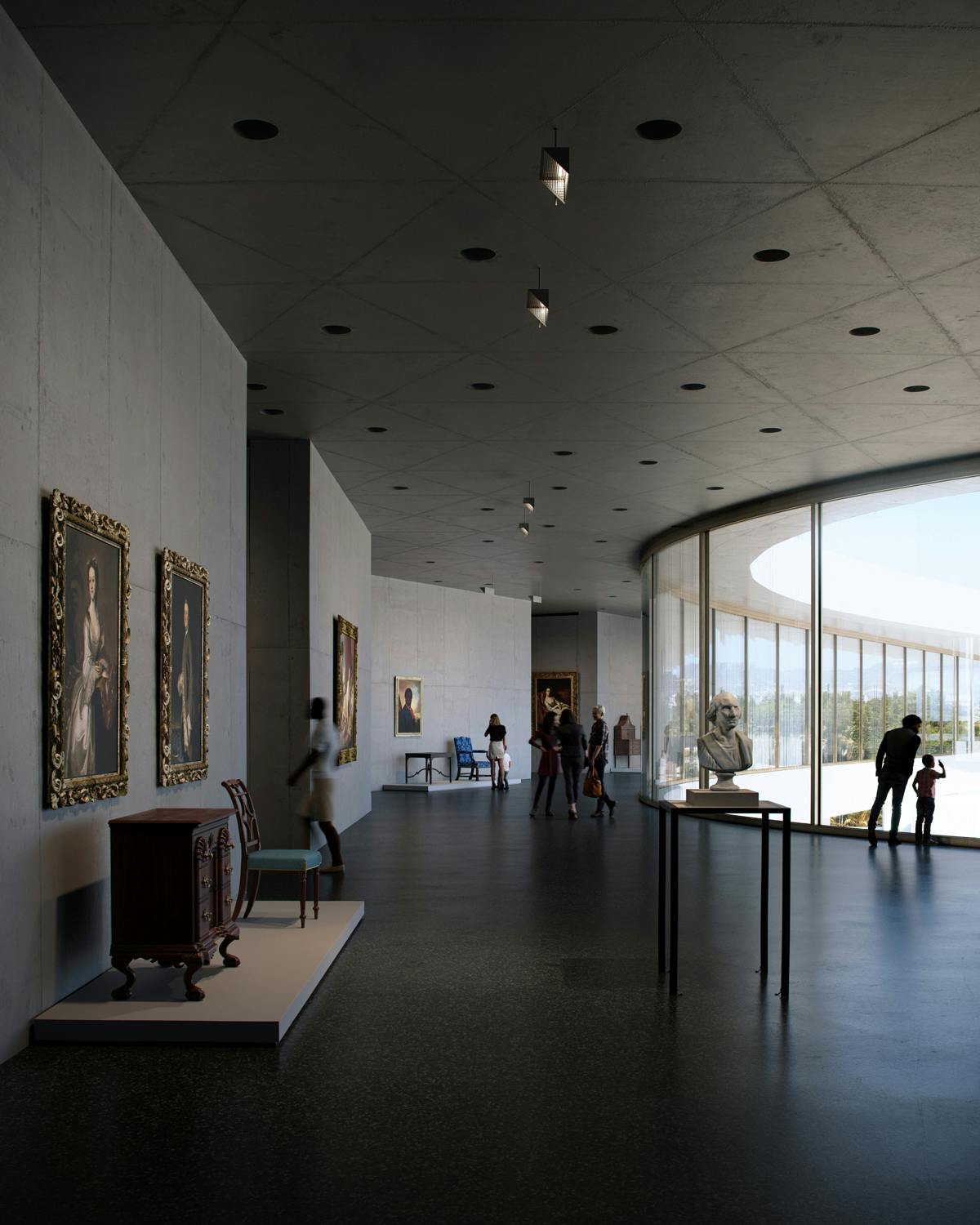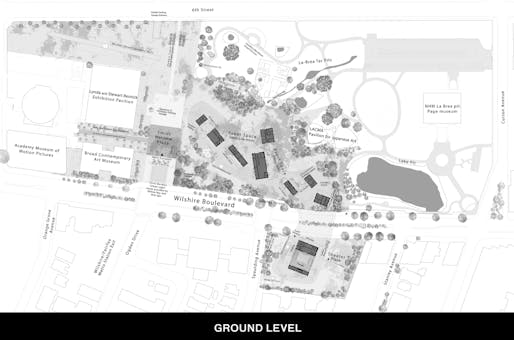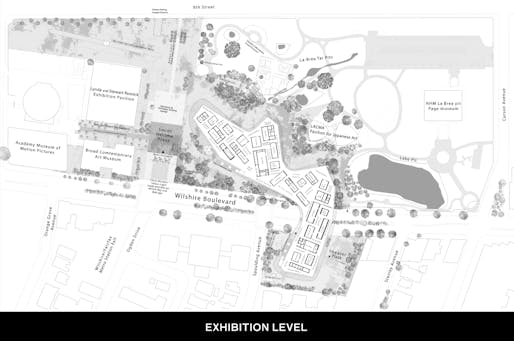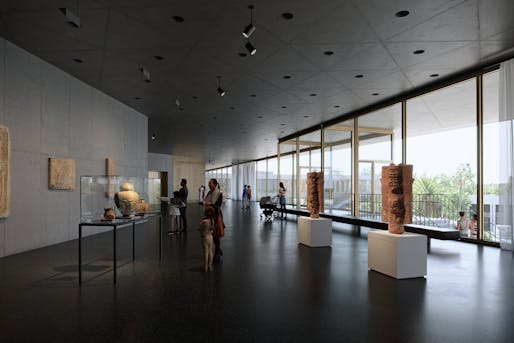Long-awaited floor plan and interior gallery images of Peter Zumthor's LACMA redesign emerge


There have been countless unknowns surrounding LACMA’s vast rebuilding project: the nature of the landscaping, whether the underside of the massive concrete structure would feel like a pleasant, shady spot or an oppressive freeway underpass, where the museum’s playful Alexander Calder fountain sculpture might go. The biggest question mark has hovered over the form and nature of the galleries...
With the fate of Los Angeles' beloved LACMA museum making headlines since Swiss architect Peter Zumthor received the bid, public response to its redesign has been primarily negative and controversial. With construction well underway despite the recent pandemic, images of museum interiors and gallery plans have been shared.
Los Angeles Times writer Carolina A. Miranda provides the public with a breakdown of what to expect thanks to renders and a long-awaited floor plan. Miranda shares, "other than necessary mechanical systems and bathrooms, the building's entire second story will be devoted to galleries, a total of 110,000 square feet of exhibition space. The galleries are composed of two dozen rectilinear spaces — basically, boxes — arranged in clusters and surrounded by interstitial spaces that will also ...
Katherine Guimapang via Archinect - News https://bit.ly/35NQ1HC


Yorumlar
Yorum Gönder