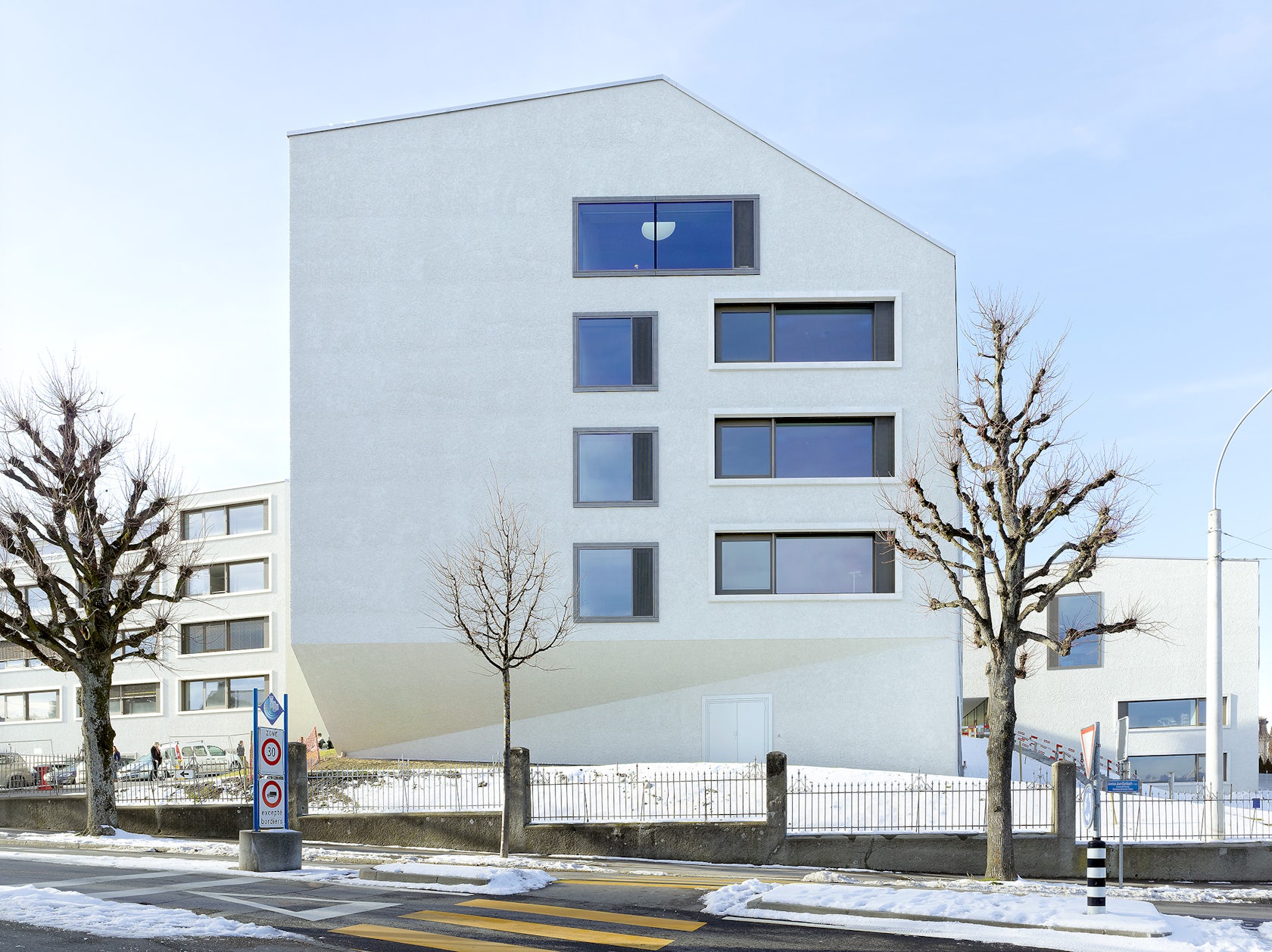

In order to fit harmoniously into a "Heimatstil"-style neighborhood, the new college is articulated in several volumes. Four buildings offer a variety of outdoor spaces and perspectives that open onto the landscape. This large project, planned for 850 students, is characterized by its integration in a residential area. The quality of the outdoor spaces in relation to the built portion gives the school a unique spirit and provides its inhabitants the feeling of working in a large house. The 3 new buildings interact closely with the old building, creating a coherent whole. The school is located on the outskirts of the Gambach district, consisting of large Heimatstil houses, and surrounded by lush vegetation. The establishment of the three new buildings constitutes a new complex close to the former college and resulting in a significant densification of the site. The new volumes capture the spirit of the large surrounding houses, while around them, open spaces extend to the surroundings. The central space created between the four buildings brings together the main entrances, thus encouraging meetings between the students of the different sections of the college. The search for cohesion between the buildings of the new complex also goes back to the ... , Architizer Editors, read more Architizer http://ift.tt/2gQvYkC


Yorumlar
Yorum Gönder