7 Timeless Museums Cast in Concrete

Architects: Find the perfect materials for your next project through Architizer. Manufacturers: Sign up now to learn how you can get seen by the world’s top architecture firms.
A single material can encapsulate, transform and sometimes define a building. Characterized by material plasticity and malleability, concrete is no exception. It took Frank Lloyd Wright 7,000 cubic feet of concrete and endless experimentation to create the flowing ramps of the Guggenheim. While Wright was undeniably advanced in his methods, concrete remains an important symbol of permanence and solidity. It represents a discerning material canvas upon which artifacts are stored and absorbed with longevity. Thus, the marriage between the museum typology and concrete is striking.
The following seven buildings comprise a fascinating set of concrete structures. Notably, these structures offer smooth shapes, undulate and are transparently integrated into their surrounding landscapes. With such immaculate results, they too exhibit relentless experimentation and analysis of the material’s flexible possibilities. Above all, these projects find a measured balance between function, environment and raw materiality. Lauded for their natural colors and textures, these buildings are equally enticing as any relic housed within.
Research Concrete Manufacturers



Lascaux IV by Snøhetta, Avenue de Lascaux, France
The new International Centre for Cave Art was built to encourage immersive education in prehistoric Lascaux cave paintings. For this project, Snøhetta collaborated with archaeologists in creating a space that would transport the visitor into a cave-like complex filled with tunnels, chambers and paintings — all mediated by state of the art technology and scenographic techniques. The roof echoes the undulating landscape while the façade ranges from transparent to opaque concrete, offering hints of what may be contained within.
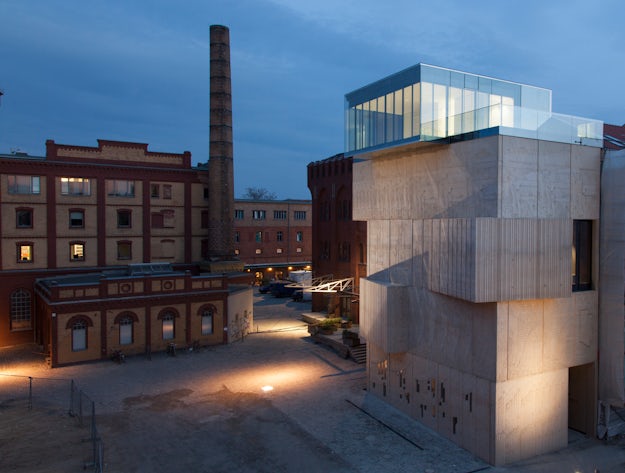

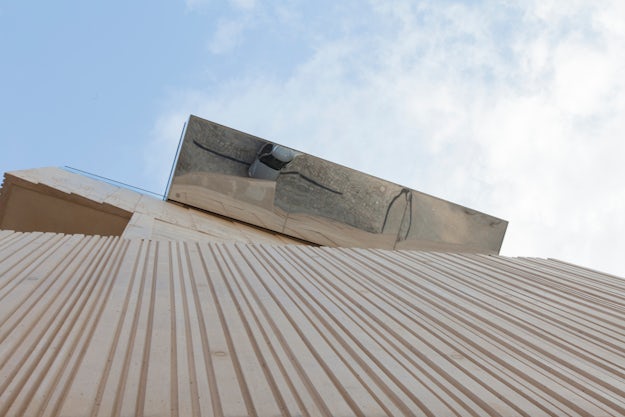
Museum for Architectural Drawing by SPEECH Tchoban/Kuznetsov, Berlin, Germany
Located on a small plot of land, the newly added Museum for Architectural Drawing is compact and flanked against the firewall of the adjacent four-story house. Such irregular conditions implied a unique spatial arrangement for the museum. Composed of five blocks that are clearly offset in relation to each other, the four lowest blocks are made of concrete, with surfaces covered in relief drawings.
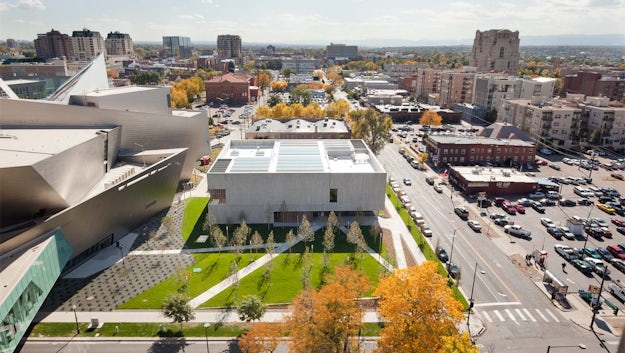
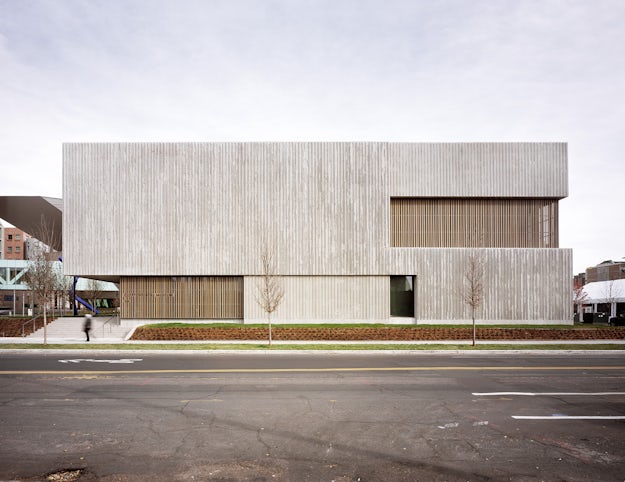

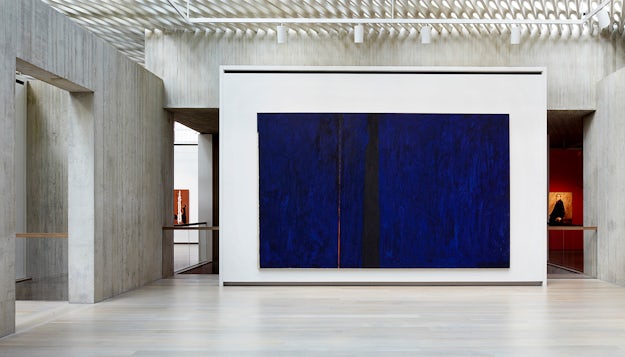
Clyfford Still Museum by Allied Works Architecture, Denver, Colo., United States
In 2007, Allied Works designed the Clyfford Still Museum — an institution devoted to one of the 20th century’s most influential and enigmatic painters. The design is driven by two distinct motives. The first prepares the site as a place for refuge, using deciduous trees as shields from the harsh sunlight. The second looks to the earth for solid materials with which to create a flexible and continuous form. The primary building envelope is composed of textured concrete that is penetrated by natural light.
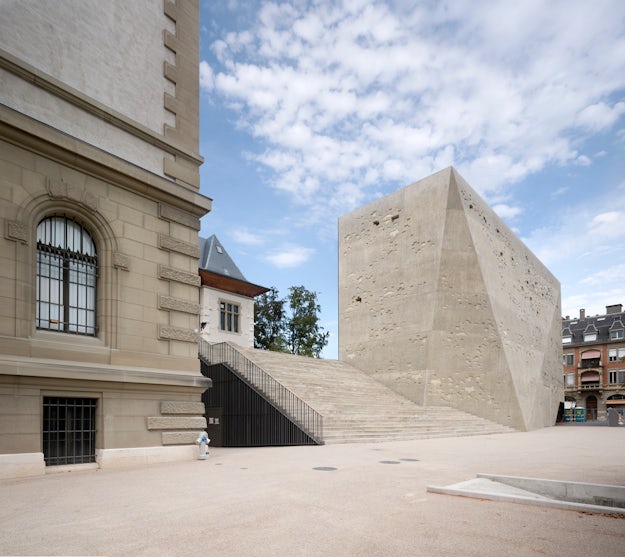
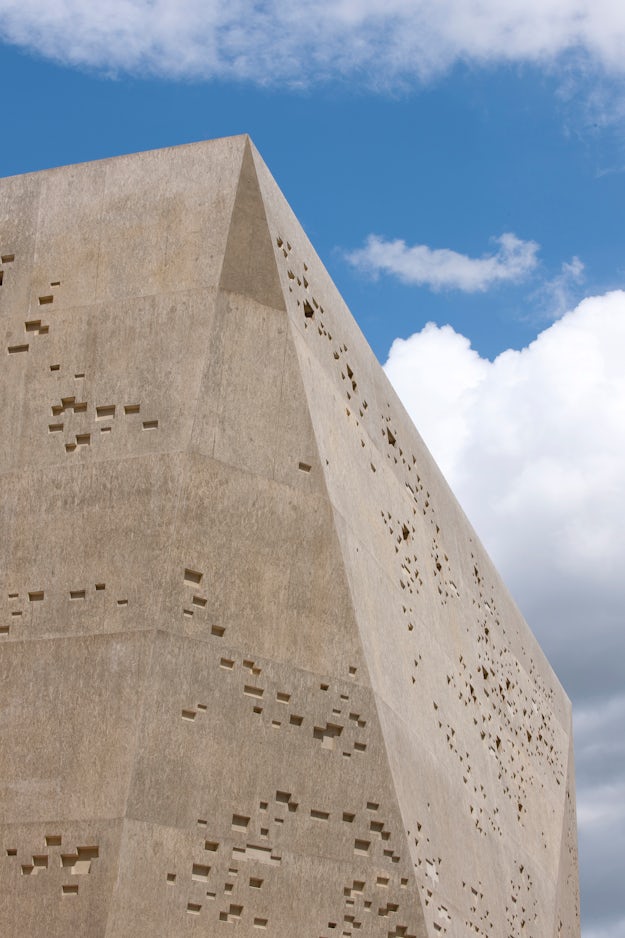
Extension to the Historisches Museum by :mlzd, Bern, Switzerland
An extension to an existing museum that dates back to 1894, this project consists of two distinct elements: a temporary exhibition hall and a second structure with two divergent faces. Towards the square, the building presents a transparent modern curtain, clearly exposing the activities inside. In contrast, the south façade is a cliff-like mound of cast concrete that is punctured by small openings and indentations. The concrete skin wraps around the building and shelters the contents within.
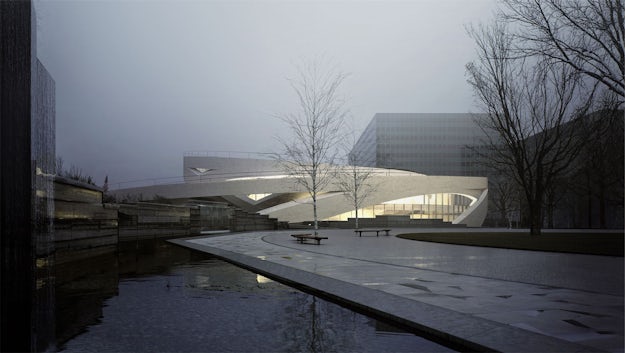

Ohio Veterans Memorial and Museumby Allied Works Architecture, Columbus, Ohio, United States
At the Ohio Veterans Memorial and Museum, bands of interwoven concrete protect the museum and hold it in place. The structure creates a space for various exhibitions, and is intended to inspire and illuminate ideas of service and remembrance. Visitors enter the building through a dramatic set of structural arches. Within, the galleries follow the curves of the concrete rings, providing a permanent backdrop for various exhibition spaces.

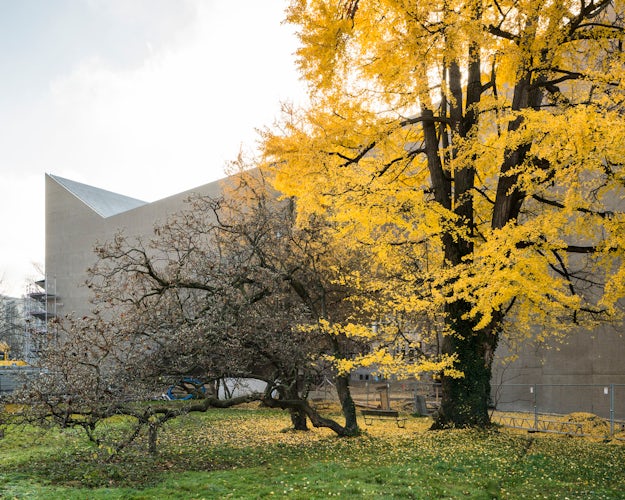

Swiss National Museum by Christ & Gantenbein, Zürich, Switzerland
This design was imagined to complement the museum’s original structure, which was created by Gustav Gull in 1898. The expressive roofscape may be understood as a contemporary interpretation of Gull’s articulated historicism. The new form carefully incorporates its context, accommodating the trees and paths of the historical park. The concrete developed specifically for use in the new wing directly corresponds with that of the older building.
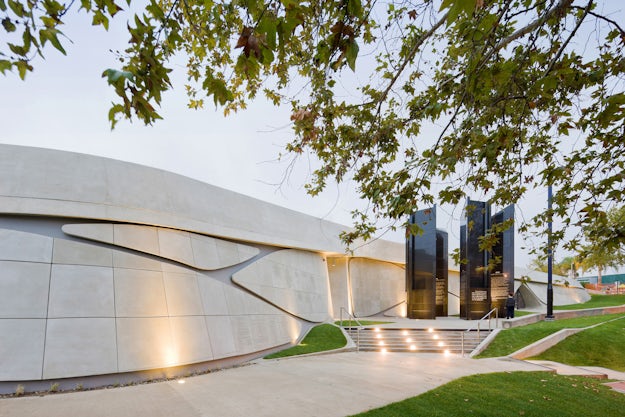

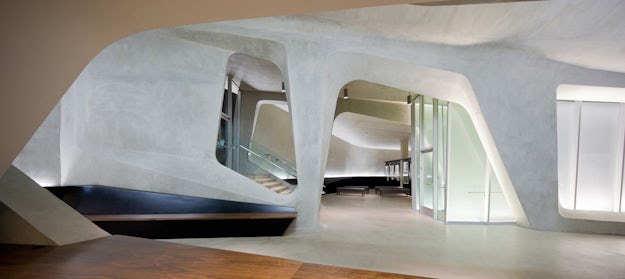
LAMOTH by Belzberg Architects, Los Angeles, Calif., United States
At LAMOTH, the central design strategy was to integrate the building into the surrounding landscape and topography. By extending the park’s material palette onto the museum, the hues and textures of concrete and vegetation blend together with grace. This simple approach creates a distinctive façade that emerges from the landscape as a single curving wall, eventually splitting into the ground and forming an entry point for the museum.
Research Concrete Manufacturers
Architects: Find the perfect materials for your next project through Architizer. Manufacturers: Sign up now to learn how you can get seen by the world’s top architecture firms.
The post 7 Timeless Museums Cast in Concrete appeared first on Journal.
, Jennifer Geleff, read more Journal http://bit.ly/2NtipTk
Yorumlar
Yorum Gönder