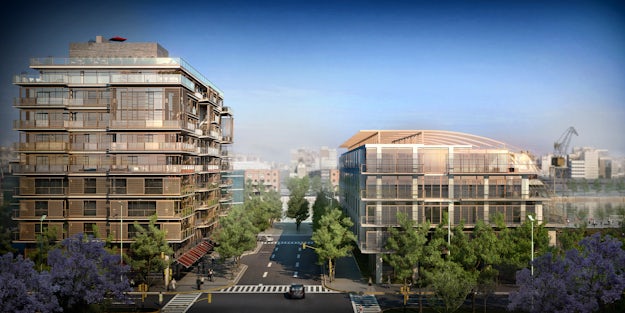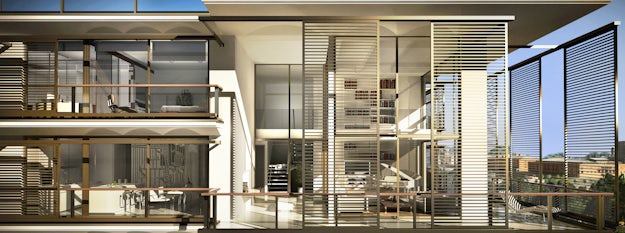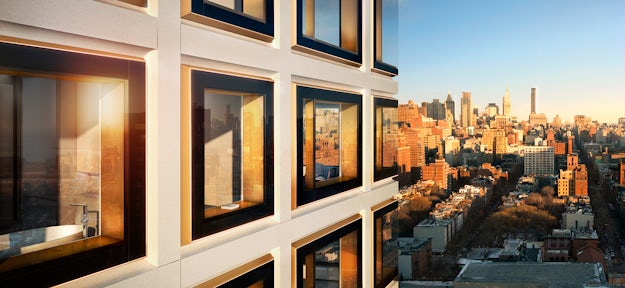Revealing the Artists Behind Architecture’s Most Stylish Renderings

Architizer is building tech tools to help power your practice: Click here to sign up now. Are you a manufacturer looking to connect with architects? Click here.
Methanoia was founded in 2001 by architects Agustin Rico and Juan Rico, who began their career in the visualization industry in 1995. Their studio, based in Buenos Aires, Argentina, has become a key collaborator for a host of big name architects, each looking for compelling renderings and 3D animations of major commissions. Their list of clients reads as a who’s who of the profession: Santiago Calatrava, Norman Foster and Zaha Hadid have all utilized the firm’s visualization expertise.
The name “Methanoia,” derived from the Greek metanoia, relates to deep change or transformation — perhaps pertaining to the metamorphosis between the physical and digital worlds. Methanoia skillfully treads the line between these realms, attempting to conjure not only the aesthetic qualities of the built environment, but also its atmosphere, its light, its very essence.

Faena District by Methanoia, Miami, Fla.
In an exclusive interview with Architizer, the team at Methanoia elaborated on its design process, revealed its close relationship with the world’s most renowned architecture firms, and responded to critics who question the “truthfulness” of today’s photorealistic renderings. They also have some sage advice for young architects and designers who want to get into the rendering profession — so make sure to read on to the end, budding visualizers …
Paul Keskeys: Tell me a little about how it all began for Methanoia. How did you get into the business of visualization?
Methanoia: Our experience in the world of 3D visualization began around 1995. We were amazed with all the possibilities that these tools offered. Our first collaborations were with clients in different industries: television, advertisement, commercial and public architecture. We still cherish the productions we did for companies such as National Geographic or FOX.
In those days we were still architecture students in the university, and those jobs required us to exploit our creativity. Nevertheless, our passion for our career kept growing, and we were eager to apply our newly gained experience in our main muse: architecture.
That was when we decided to take the path of architecture visualization.


Aleph Residences by Foster + Partners / Methanoia, Buenos Aires, Argentina
Can you identify a breakthrough project for a big firm that put you ‘on the map’?
Even though we were already working in this field, it was on projects in Miami, which at the time wasn’t an interesting market as it is today (with the arrival of great designers, architects and artists). We were grateful to be collaborating on the development but felt like something was missing and started to reach for a bigger challenge. That was when we were invited to participate on our first break: the Aleph Residences, designed by Foster + Partners for the Faena Group in Buenos Aires, Argentina. Our first big opportunity.
We had never worked with them before, F+P was arriving in Latin America for the first time, and even better, in our hometown. It was a huge effort and sacrifice, but it was a starting point for our tight relationship with the firm, that gave place for subsequent collaborations in projects like the Apple Campus in Cupertino, the Banco Ciudad in Argentina, the West Kowloon District in Hong Kong, and so on.
It would be unfair not to mention the initial contact with one of our biggest inspirations: Zaha Hadid. We always considered her as an icon of a kind of architecture that was filled with creativity and imagination. We made it our point to work with ZHA and we had our christening: The Beethoven Concert Hall.
Beethoven Hall by Zaha Hadid Architects / Methanoia, Bonn, Germany
What are some of the greatest challenges you have faced when creating visuals for architecture firms?
For some people who study Jacques Lacan’s work, the definition of the Person is interpreted as a “body pierced by language.” So what is art if not language stripped from its usual limits? What is architecture if not art? We can find this signifier-signified relationship present in any creative process, included the architectural design.
In our experience, the essence of the visualization company is to provide an added value to the project they are participating on. The formula is composed of three parts: First, we have the correct interpretation of each architect or developer’s language. Then, we have the adaptation of the project on the local culture or environment. Finally, the given conscience the modern world provides to any person who can see a digital image and create an appreciation of the artist in his mind.
That being said, our main challenge is to interpret all factors that come into play while in the architectural design process. We need to be aware that we are in some way photographers (or film directors) portraying the artist’s work.


551 West Residences by Foster + Partners / Methanoia, New York City
In an age where digital mediums are proliferating, what place do you think conventional drawings and models hold for the architectural profession? Do renderings conflict with or complement those more traditional mediums?
Each instrument acts according to the purpose it was created for. The natural mediums for a drawing or a model are those where they are exhibited. It is necessary to be able to come in physical contact with them. On the other hand, the render’s natural habitat is the digital world, where one can share information to millions of users in a matter of seconds. Since they are means with a different nature, it would be difficult for them to conflict with each other.
If anything, they are complementary.
Some critics say that the glossy visualizations of some firms can be misleading, offering a less realistic, rose-tinted view of a project. How would you respond to them?
Good question. We are convinced that architecture is, in many ways, art, and as such, it is part of a dream. We all know dreams have no limits. The architect’s mind, as well as that of a developer or the general population, has no limits either. Imagination itself has no boundaries. We’ve always worked for geniuses … the best and the biggest in their fields. We don’t believe they would appreciate us limiting their vision and their dream by trying to deliver a realistic image. Of course, the dream is the guide, but the final outcome should always look realistic and natural. It’s a dream, not a fantasy.
We always like to get immersed in the project and we flow with it. We don’t build dams, we sail in the river of ideas.

Rabat Opera House by Zaha Hadid Architects / Methanoia, Rabat, Morocco

Library and Learning Center for the University of Economics and Business by Zaha Hadid Architects / Methanoia, Vienna, Austria
Which architect do you most enjoy working with?
That’s tricky since it’s difficult for us to choose just one. We don’t work with architects that “respond.” In fact, we work with the ones that “propose.” We have been honored to work with the most culturally diverse firms and architects in the five continents. We learn a lot from each of them.
In the art world, learning is very enjoyable, and every architect gives us a particular adrenaline, different from the next one. That rush makes our job a lot more passionate, motivating. Again, we would love to mention Zaha and her firm, Zaha Hadid Architects, with whom it has been a pleasure working all over these years, and we feel humble to have been able to collaborate.

Dubai Creek Harbour by RTKL / Santiago Calatrava / Methanoia, Dubai, United Arab Emirates
Which current project excites you the most?
Once more, it would be incredibly hard to choose just one. Our most recent job with RTKL’s Dubai Creek Harbour is very exciting. It is an amazing masterplan that includes Santiago Calatrava’s Dubai Tower that will surpass the Burj Khalifa as the world’s highest building.
In relation to Dubai, the growth of said city has been enormous, and we are currently participating in well over eight projects, with more than six on queue. We have been participating in competitions there with SOM, UN Studio, WoodsBaggot,Perkins+Will and so on. All of them are clients with which the relationship goes back a long way.
Another big market is New York, and it’s always a challenge. There, we have just finished four residential towers, some of those works were for big real estate developers such as the Halstead/Terra Group and the Penn Station renovation for SOM.
On a very different note, the winning design for the Barcelona Football Club by Nikken Sekkei and Joan Pascual Arquitectes with our animation was a very proud moment recently. After all, Messi is Argentine, isn’t he?

Penn Station renovation by SOM / Methanoia, New York
Do you have any advice for young architecture students who wish to pursue a career in visualization?
We would encourage them to think from “outside the box.” To dream big.
It’s easy to arrive to the conclusion that 3D design is simply the sum of technical capabilities. Our opinion on that matter is radically opposed. When you get in the world of architectural visualization, it becomes clear that the architects and real estate developers count on our input, which is not merely technical, but rather an added value for the design itself. In our industry, you have to be in the avant-garde all the time because the firms will take your opinion into consideration. The architects will even demand it from you.
If someone reading these lines relates with us, don’t hesitate to knock on our doors … That is, if they are not already thinking of taking their own steps!
Architizer is building tech tools to help power your practice: Click here to sign up now. Are you a manufacturer looking to connect with architects? Click here.
The post Revealing the Artists Behind Architecture’s Most Stylish Renderings appeared first on Journal.
, Paul Keskeys, read more Journal http://bit.ly/2oox7QA
Yorumlar
Yorum Gönder