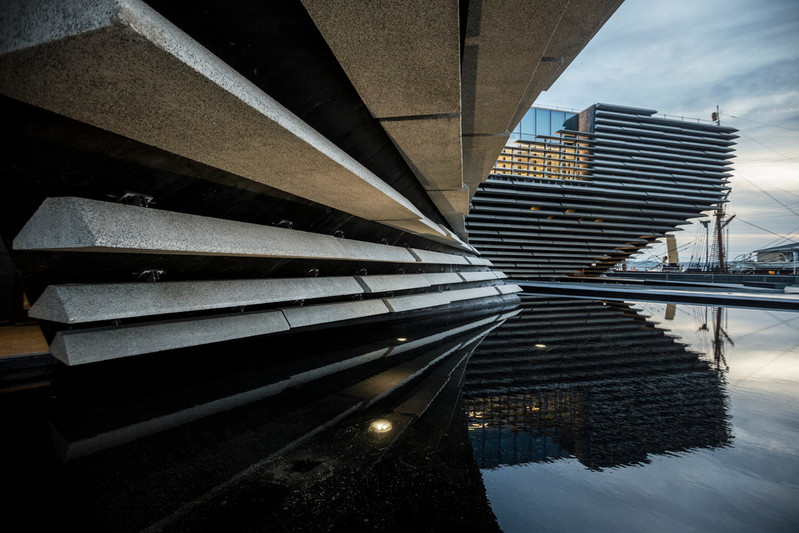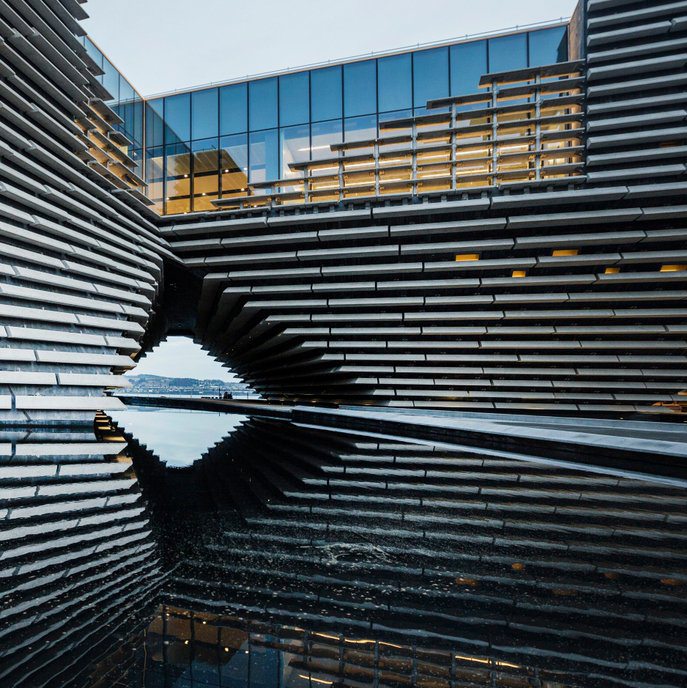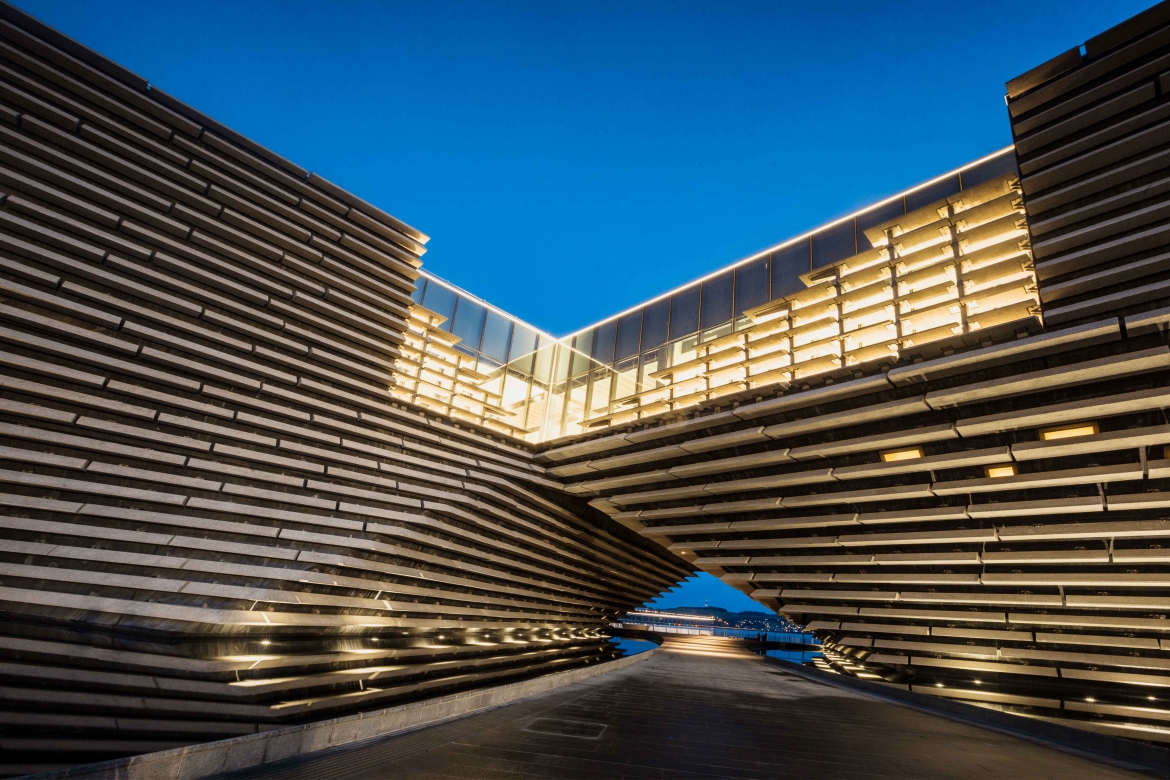Architectural Details: Kengo Kuma’s Sculptural V&A Dundee

Architects: Find the perfect materials for your next project through Architizer. Manufacturers: Sign up now to learn how you can get seen by the world’s top architecture firms.
Precast façade structures are redefining how architects create building envelopes. As an increasingly commonplace construction product, precast concrete is created by casting concrete into a reusable form or mold. The concrete is cured in a controlled environment and transported to the construction site for assembly. As walls and forms are assembled on-site, precast allows efficient, economical construction that takes on a variety of shapes and forms.
Exemplifying the possibilities of precast façades and assemblies, the new V&A Dundee in Scotland by Kengo Kuma Architects was made to evoke a Scottish cliff face. The concrete and glass building is part of a transformation of the Dundee waterfront, and is the first Victoria & Albert museum in the world outside of London.

The central focus of the museum is the Scottish design galleries, which includes over 300 pieces from the V&A in London and across Scotland. The museum was designed to integrate with the environment as a “living room” for the city. Along with exhibition spaces, the museum is home to a large public hall for concerts and workshops, a shop, cafe and restaurant.
As the signature element of the V&A Dundee, the project’s façade is made of long panels of precast concrete formed with a mix of stone, cement and reinforcement mesh. The exterior walls include 2,500 cast stone panels hung on gently sloped walls curving vertically and horizontally. Featuring both the precast concrete panels and glazing, the façade forms one of the most iconic structures to open so far in 2018.

 Precast Concrete Panels
Precast Concrete Panels
Manufactured by Techrete
The precast concrete panels in the V&A Dundee were one of the most important elements of the design, and their assembly involved deliberate planning and preparation before installation on site. Rising above the River Tay, the precast concrete system included a series of individual panels made in molds. Spanning up to four meters, the size, placement and shape of the panels varied across the building with no straight external walls.
The façade system is supported with a hybrid structural frame using reinforced concrete and structural steel. Reinforcement was set out with 150mm centers, and was reduced where walls curved due to slopes and angles. To build this incredible assembly, construction required a team of 30 joiners on site working in squads of four or five. EDMs were used to scan the panels and draw up a heat map to carefully understand the placement of each panel. Modeled using BIM, a deflection criteria model showed how much each wall would deflect for monitoring on site.
The concrete itself has black pigment and is faced with Zemdrain, a form liner used in marine environments because of its water-resistant properties. Techrete designed, manufactured and installed the panels, and hooks were cast into the back of each precast plank to fit them into position. The precast panels ranged between one and two tons, and higher level planks were fitted using mobile cranes.
Research Precast Concrete Manufacturers


Façade Glazing
Manufactured by Glass Solutions
The new V&A Museum Dundee features glazing by Glass Solutions, a subsidiary of Saint-Gobain, for seven facades on the museum’s exterior. Due to the museum’s location on the mouth of the River Tay, the walls were built to withstand large waves. To meet the design intent and structural concerns, the glazing was made for both aesthetics and performance. The slatted, multi-layered façade takes on a prow shape as the south façade rises over the river. The curtain wall system met the wave load and the profile was made to provide uniformity and consistency across all of the building’s elevations.
The bespoke mullion with thicker side walls allowed the fixings to be countersunk. This vertical-only structure means that the glass wall visually ‘floats’, presenting an entirely glazed surface that lets in as much daylight as possible. The fully fabricated duplex stainless steel perimeter frames were seamlessly installed, and the internal paint finish of the VS-1 system was chosen with a high marine grade. All external works were anodized or of duplex stainless steel composition.
An in-filled cofferdam allowed triangulated screens and punched windows, while a shadow box detail in each of the building’s terrace screens conceals the parapet roof build-up. This allowed the blind and fixing brackets to be concealed from external view, while the soffit detail concealed them from the internal. The result is a resilient glazing system that gracefully integrates with the precast concrete façade.
Research Glazing Manufacturers
Research all your architectural materials through Architizer: Click here to sign up now. Are you a manufacturer looking to connect with architects? Click here.
The post Architectural Details: Kengo Kuma’s Sculptural V&A Dundee appeared first on Journal.
, Eric Baldwin, read more Journal http://bit.ly/2wwGCkl
Yorumlar
Yorum Gönder