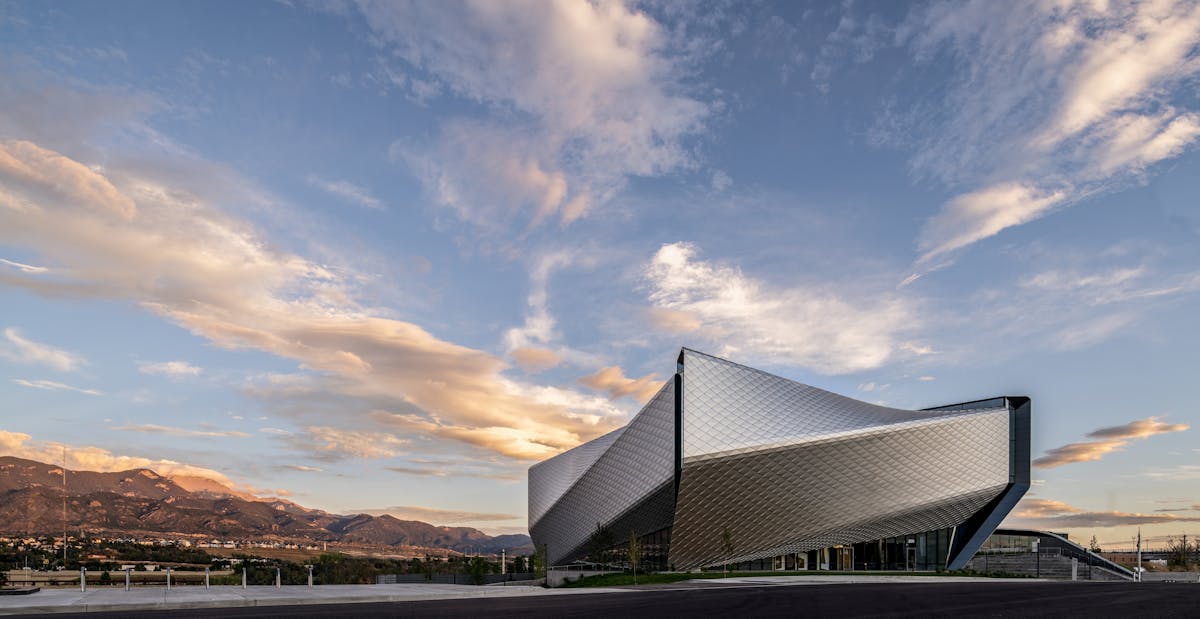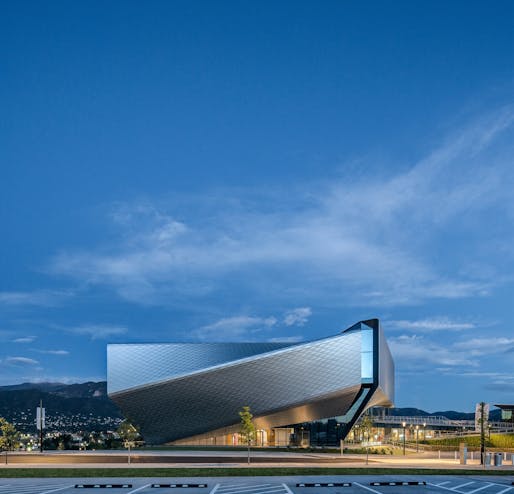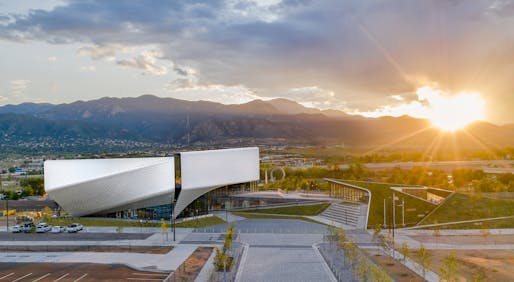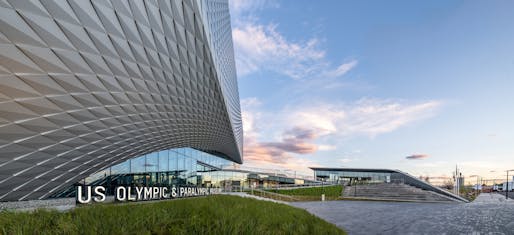Twisting forms and ramped galleries define DS+R's US Olympics and Paralympics Museum in Colorado


A design and construction team led by New York City-based architects Diller Scofidio + Renfro has completed work on the United States Olympic and Paralympic Museum (USOPM) in Colorado Springs, Colorado.
The 60,000-square-foot museum complex is designed with accessibility at its forefront due to its relationship to the United States Paralympic organization, and is organized as a four-lobed gallery complex that descends from the top floor down via a continuous ramp configuration.

Regarding the accessibility elements of the design, the architects write that "from the earliest stages of design, the team consulted a committee of Paralympic athletes and persons with disabilities to ensure that, from entrance to exit, all visitors with or without disabilities could tour the USOPM facility together and share a common path."


Yorumlar
Yorum Gönder