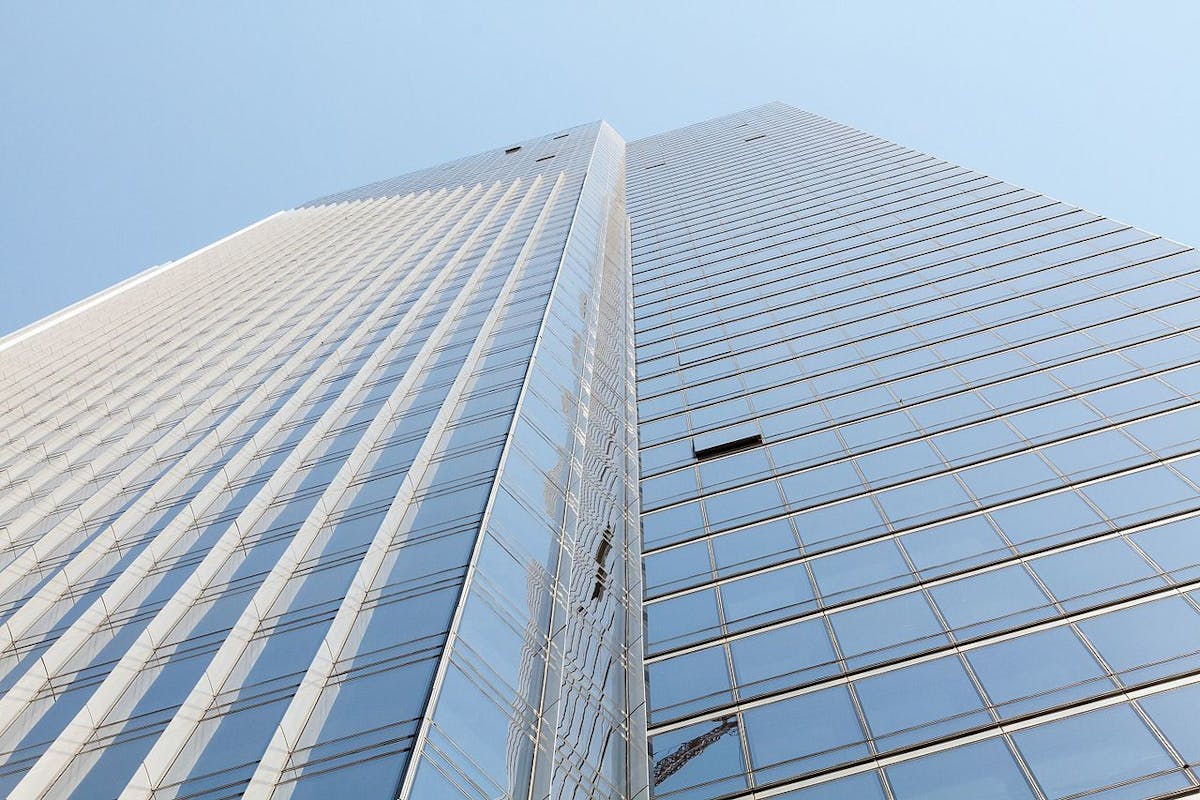$100 million plan to stabilize Handel Architects' leaning San Francisco tower takes a step forward


The [stabilization plan] calls for 52 piles to be drilled 250 feet down into bedrock to shore up the building, now leaning 17 inches to the north and west. The 2-foot-thick circular steel piles would be filled with steel reinforced concrete. Twenty-two would be sunk along Mission Street and 30 on Fremont Street.
The reinforcements will join the tower's existing 950-pile foundation in helping to stop the tower's drift.
According to The San Francisco Chronicle, a report written by a panel of experts studying solutions to the sinking problem states, "In our professional opinion, once the foundation retrofit is constructed, the building is expected to have performance consistent with the stated design objectives.
Antonio Pacheco via Archinect - News http://bit.ly/2U9oqZI
Yorumlar
Yorum Gönder