New Metabolism: These Architecture Students Designed a “Parasitic” Pod Tower for Hong Kong
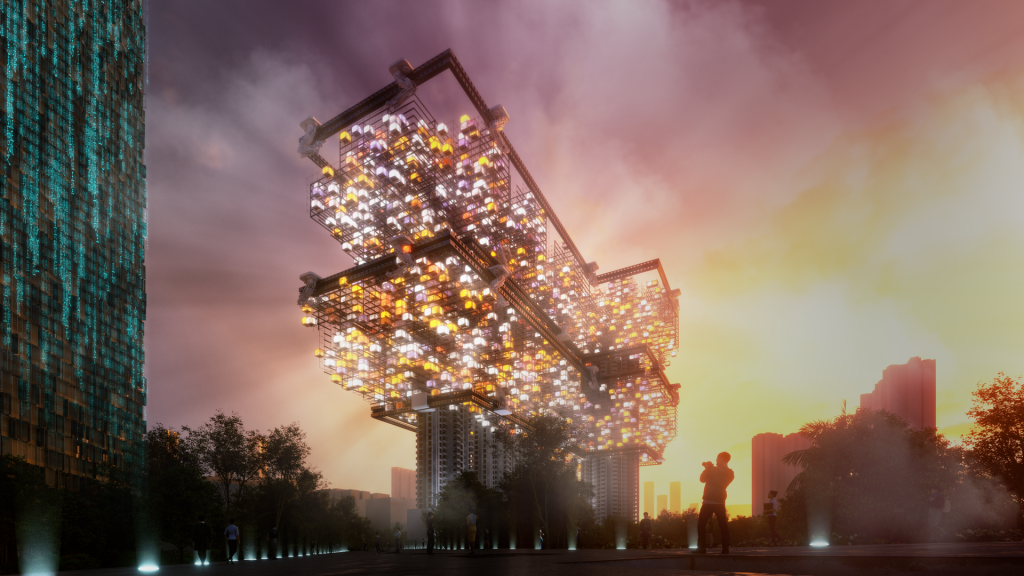
Architects: Showcase your next project through Architizer and sign up for our inspirational newsletter.
In response to substandard caged housing found in some of Hong Kong’s poorest and densest districts, Institute for Advanced Architecture of Catalonia graduates Kammil Carranza, Jitendra Farkade and Vinay Khare conceptualized a parasitic housing scheme called Flux House. Their design features a grid structure covered in single-occupancy pods that would engulf five towers in Hong Kong’s Sham Shui Po district.

Flux House Concept; Image via iaacblog.com

Flux House Concept; Image via iaacblog.com
The structure is comprised of rails to provide an infrastructure for the movement of pods, and the towers would contain support facilities. Each of the pods would be powered by AI and incorporate swarm robotics that allow for dynamic visual and spatial transformations within the pod. This would result in a highly functional, multipurpose room that adapts to the user’s needs. Residents wouldn’t own the pods — instead, they could board any open dwelling and have it modified for them at that moment.
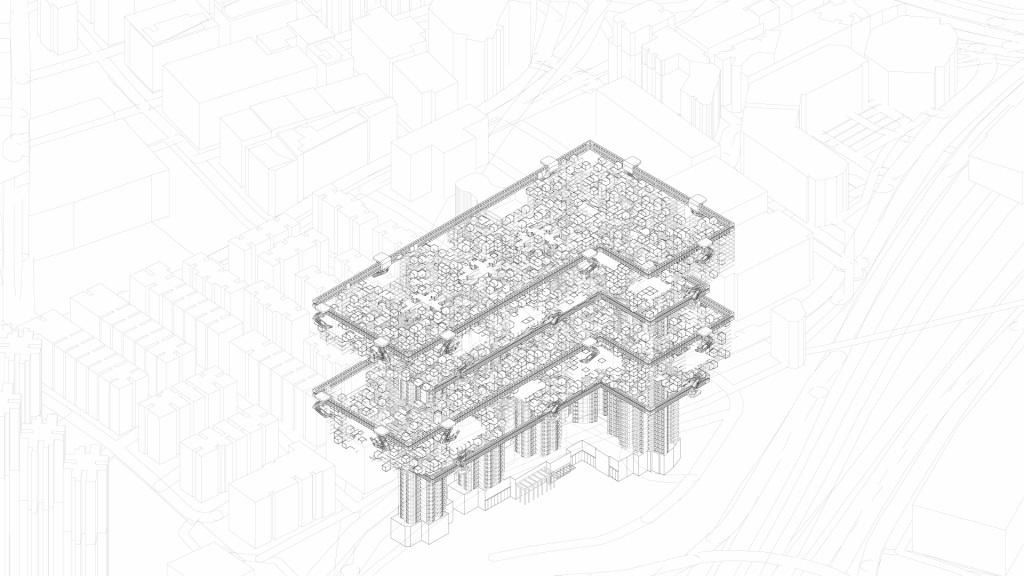
Flux House’s Self Constructing Robot Rail System; Image via iaacblog.com
Robotic arms would allow for a self-constructing system through an ever-growing rail system that adapts to the population of the housing complex. As a result, the grid structure would autonomously expand over time. Along with this, Flux House’s AI system would also determine the movements of the pods, finding free spaces to dock them and arrange the pods to create communal spaces. This system would create an ever-changing environment adapting to varying conditions and requirements.
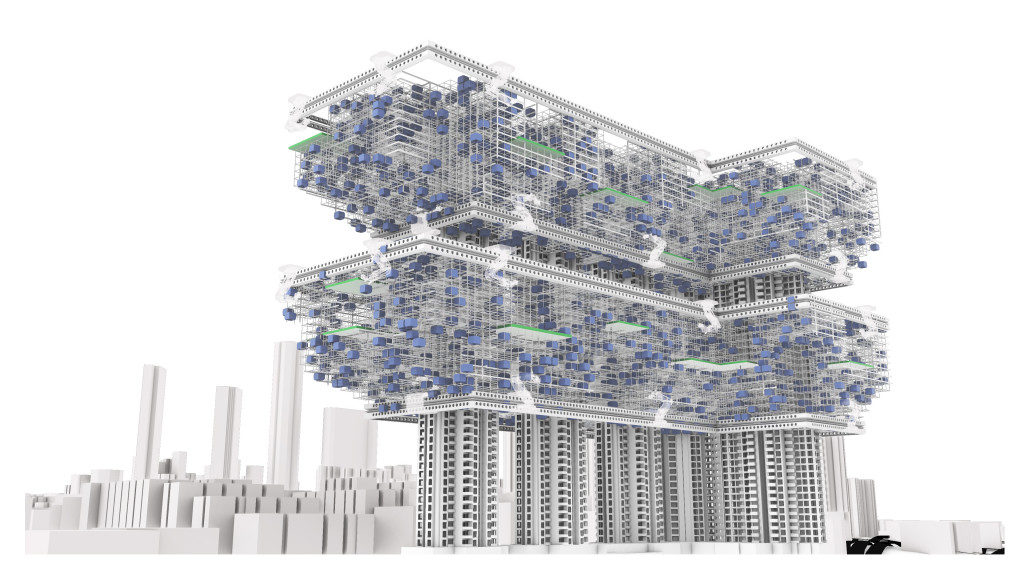
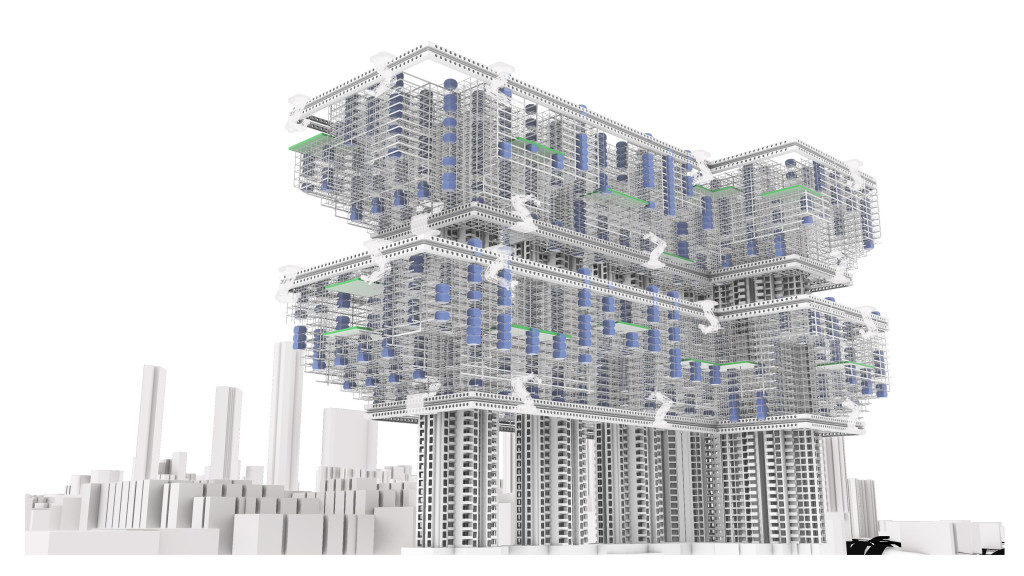
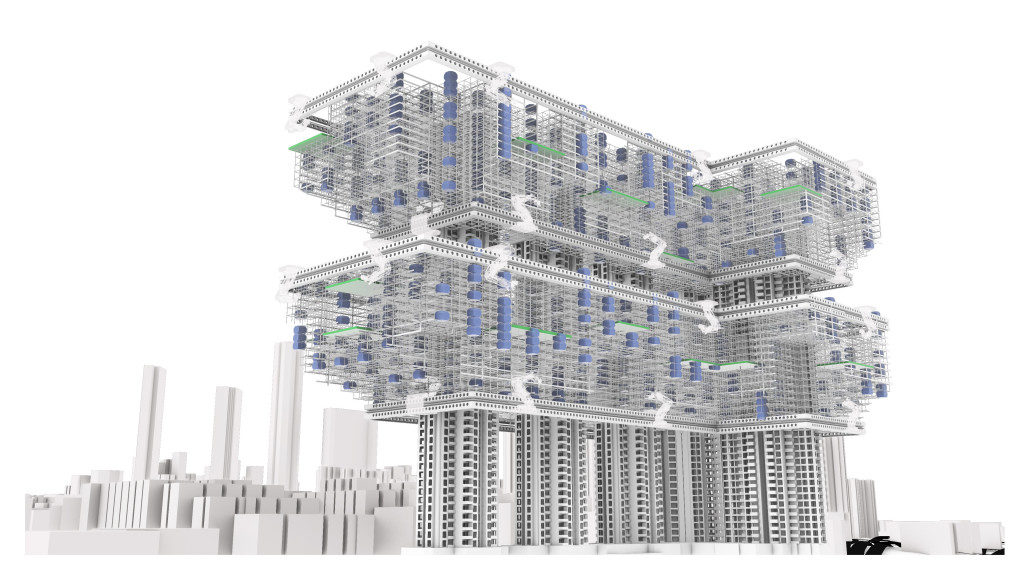
Flux House’s Variable Pods Configurations; Image via iaacblog.com
Given current socio-economic conditions and how they spill into Hong Kong’s housing disparity, Flux House offers a futuristic response to inadequate and undignified living conditions. Though infeasible today, its ideas are based on current technologies and research extrapolated to how they could develop in the future.
It’s very rooted in the concept of Metabolism, a modern architecture movement originating in Japan that believes cities and buildings should be designed and built to be replaced, as they are ever-changing entities. Metabolically designed architecture is built around a spine-like infrastructure with prefabricated, replaceable cell-like components that can be easily attached and removed. Well-known examples of built Metabolism in architecture include the Nakagin Capsule Tower in Tokyo and Montreal, Canada’s Habitat ’67.
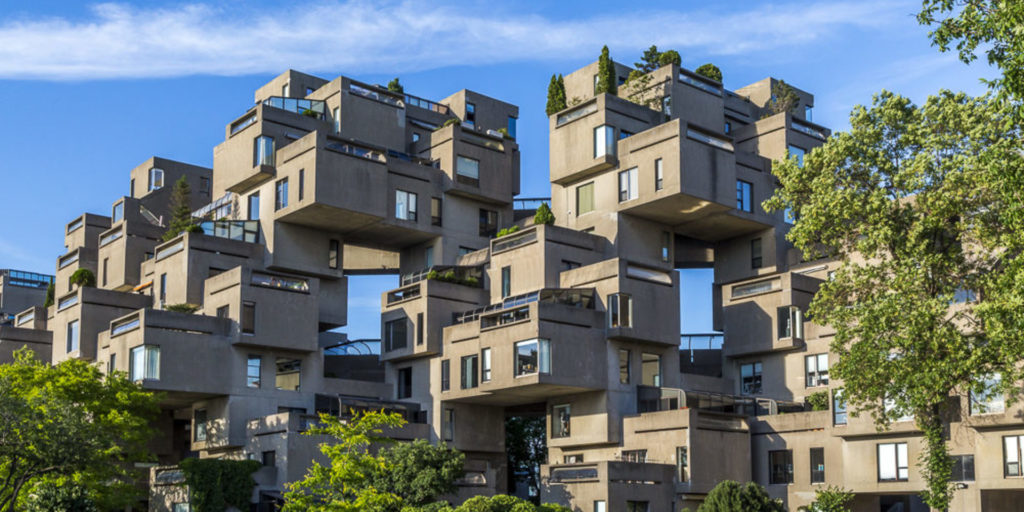
Habitat 67; Image via mtl.org
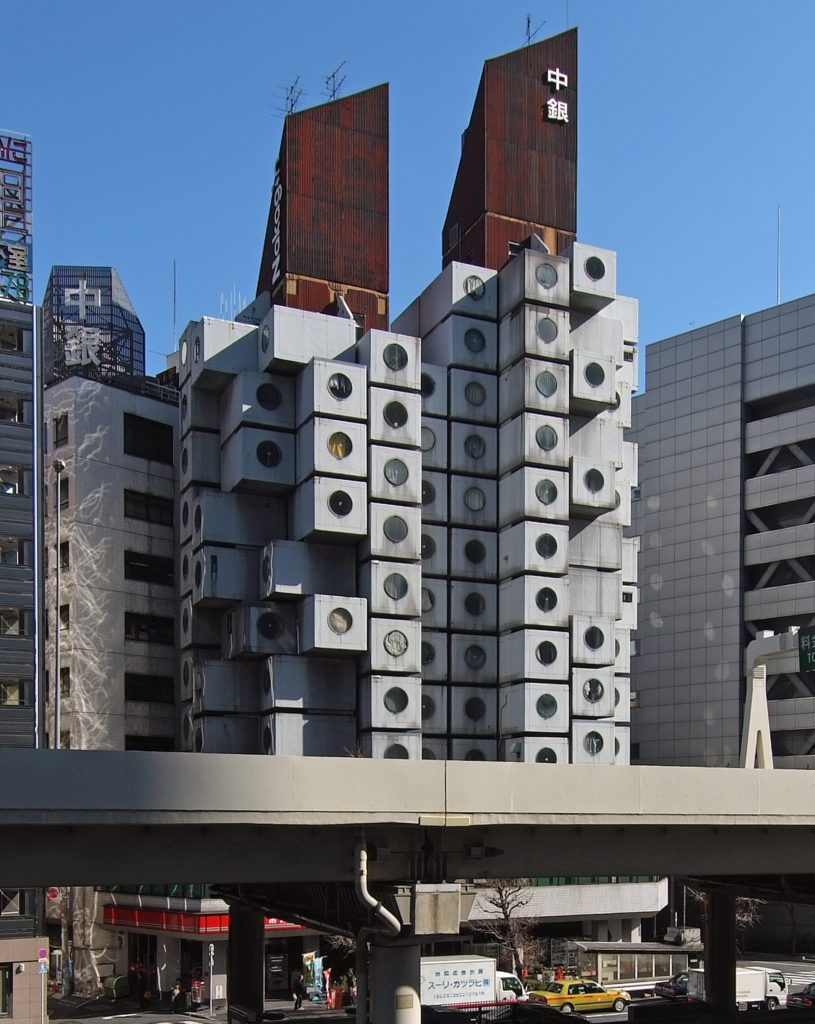
Nakagin Capsule Tower; Image via lifeedited.com
Though not a means to an end regarding income and housing inequality, Flux House speaks to an old, avant-garde architectural concept that works to adapt and accommodate for its inhabitants, a service that is currently absent within the cage homes of Sham Shui Po.
For some real-world Hong Kong architecture, check out Architizer’s database of built Hong Kong projects.
Architects: Showcase your next project through Architizer and sign up for our inspirational newsletter.
The post New Metabolism: These Architecture Students Designed a “Parasitic” Pod Tower for Hong Kong appeared first on Journal.
, Nathaniel Bahadursingh, read more Journal http://bit.ly/344FvZk
Yorumlar
Yorum Gönder