A+ Architecture: 10 Transformative Examples of Public Space Design
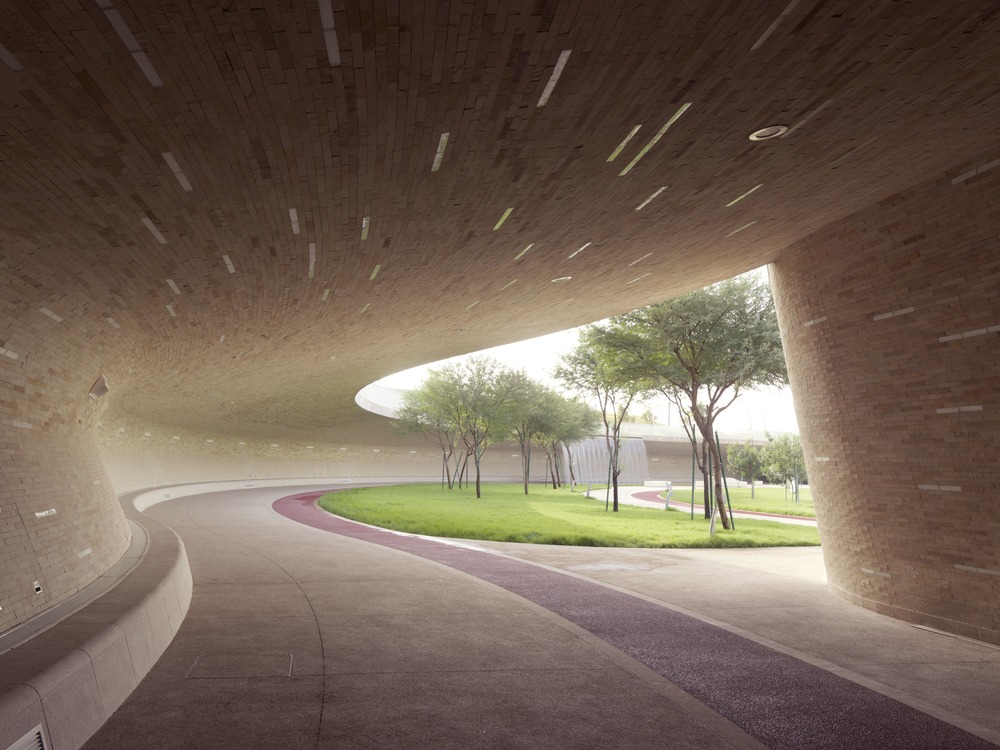
The 7th Annual A+ Awards showcased a breadth of incredible projects centered on bringing people together. Public architecture creates much needed nodes that allow people to gather, dwell and reorient themselves within their surrounding urban context. Whether a park, library, museum, exhibition center or government office, public spaces can provide a vital respite from the pace of urban life, creating refreshed experiences for residents to enjoy.
Below is a collection of our favorite public architecture projects that scooped either Jury and Popular Vote A+Awards this year:

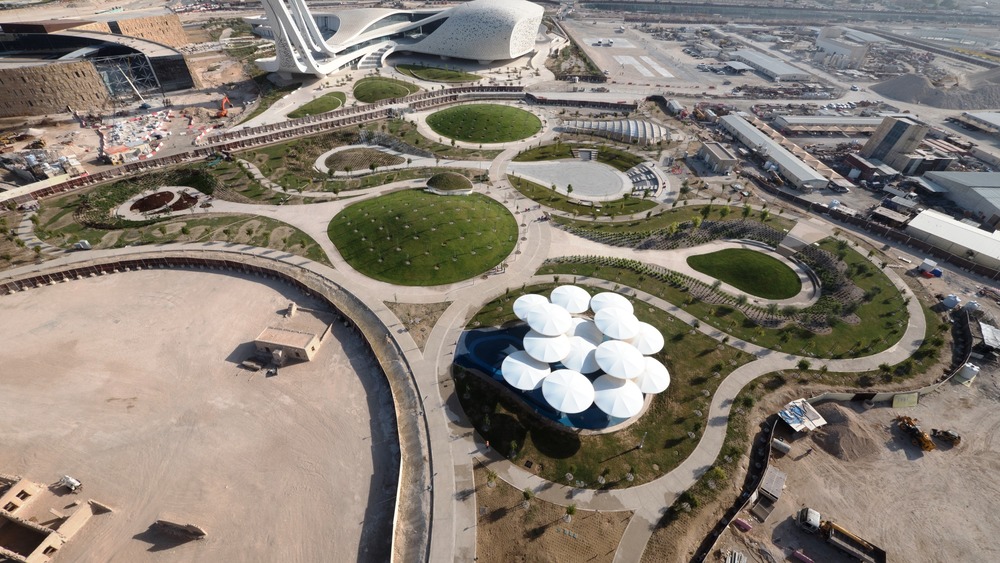
Oxygen Park by AECOM, Doha, Qatar
2019 A+ Awards Popular Vote Winner in the Landscape & Planning-Public Park category
A man-made “green lung” situated in Doha, Qatar, Oxygen Park is a unique public space designed for health and wellbeing in a desert environment. With the local community in mind, it provides an open space to exercise, rest, and play.
The park’s design is inspired by nature with paths and running tracks embedded in the topography to create an exhilarating space of looping tracks, cooled tunnel segments, and steep hills. The “balloon lights” floating above the grounds make the park visible from afar, giving it a fantastical allure. As its name suggests, Oxygen Park breathes life into Doha fostering social engagement and promoting active, healthy lifestyles.
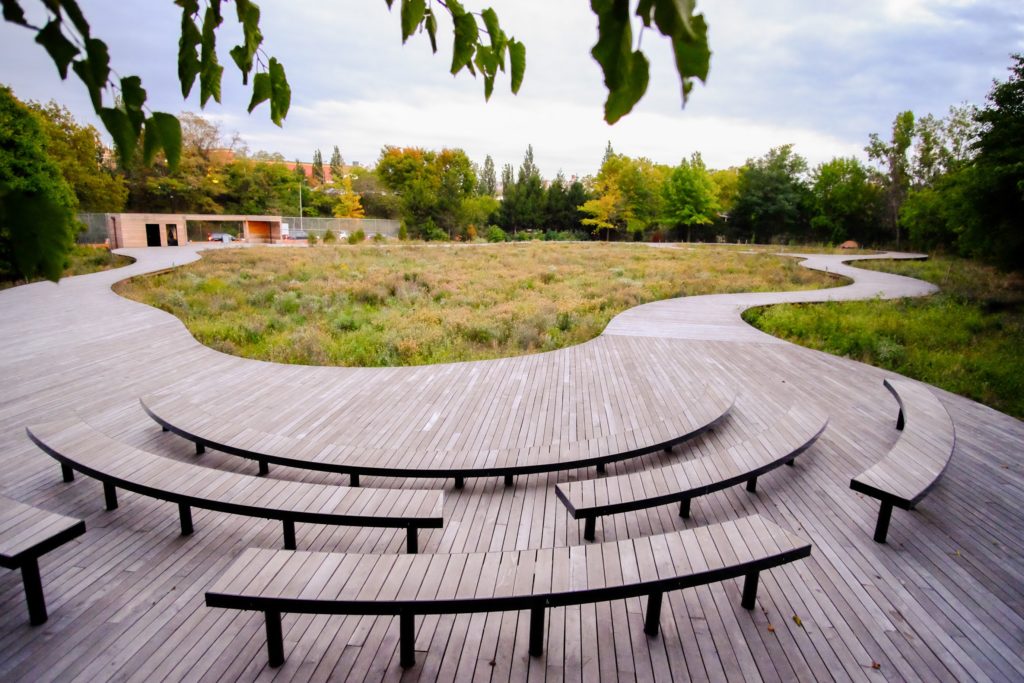
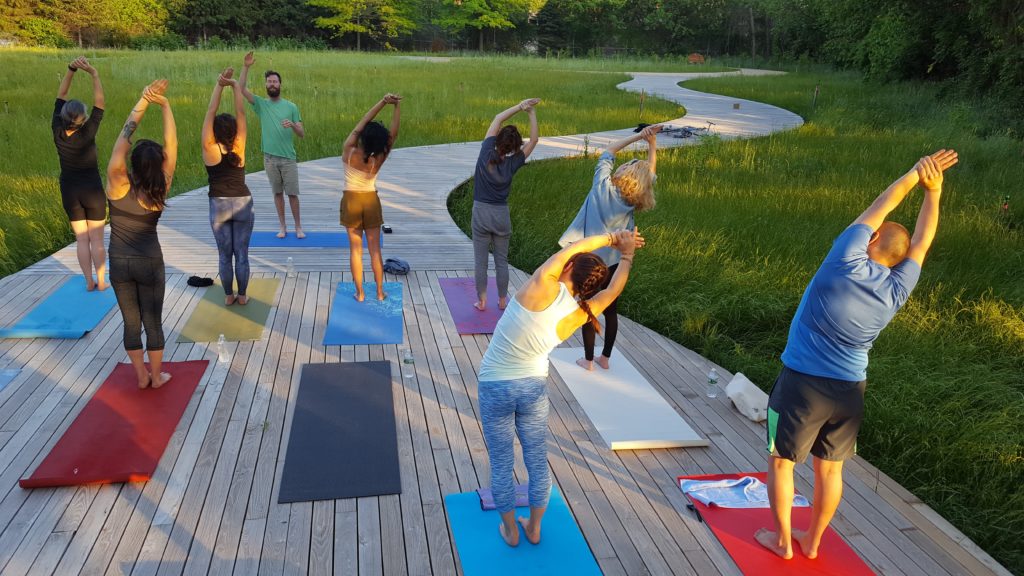
Naval Cemetery Landscape by Nelson Byrd Woltz Landscape Architects, Brooklyn, NY, United States
2019 A+ Awards Jury Vote Winner in the Landscape & Planning-Public Park category
Sitting at the site of an unmarked burial ground from the late 19th and early 20th centuries at the Brooklyn Navy Yard complex, the Naval Cemetery Landscape is the first open space node along the Brooklyn Greenway. A memorial meadow brimming with dense grasses and forbs is framed by a squiggling boardwalk that wraps irregularly around the entire space.
The plantings will eventually drift across the soft, creating new, organic patterns and an “open-ended” ecology. The Navy Cemetery Landscape attracts many forms of life, providing a space of peace, refuge, and quiet along with a much needed pollinator habitat in the urban environment.
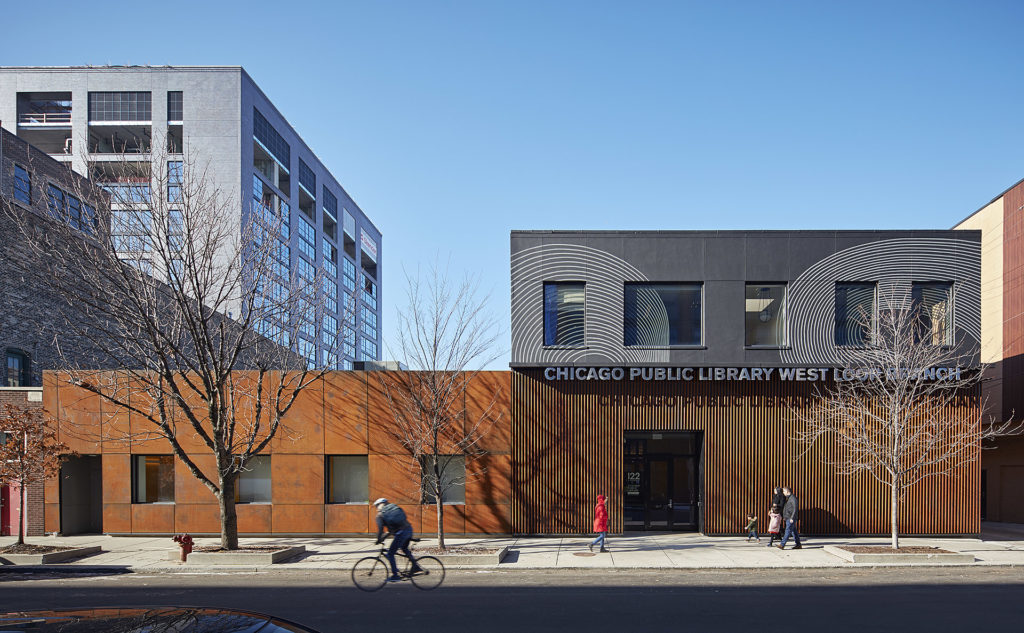
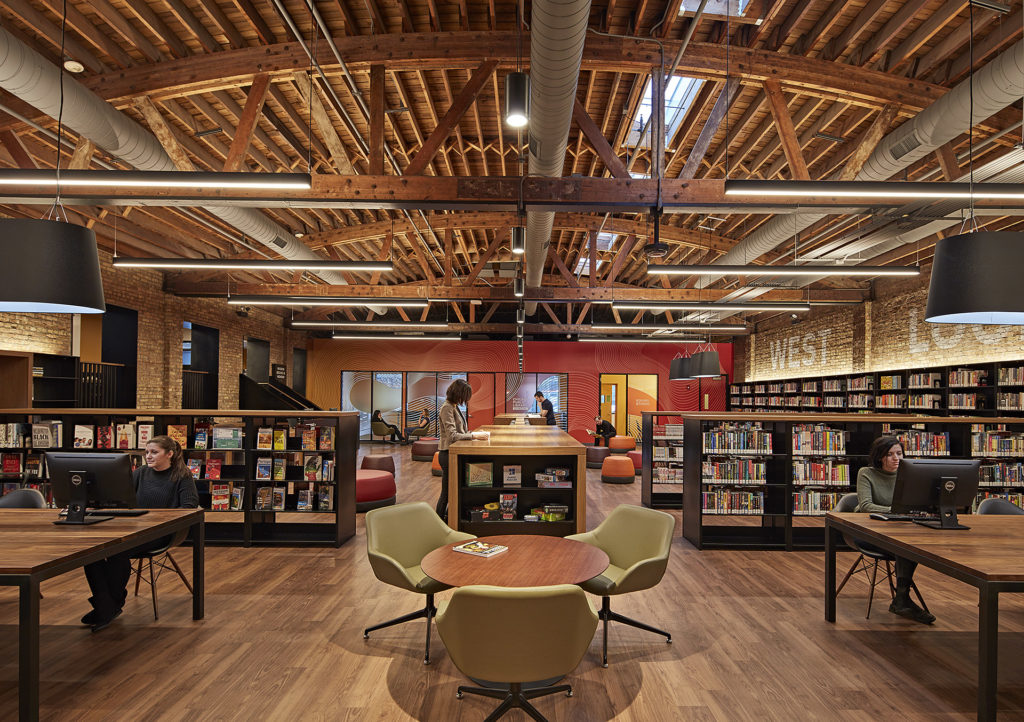
Chicago Public Library, West Loop Branch by Skidmore, Owings & Merrill, Chicago, IL, United States
2019 A+ Awards Popular Vote Winner in the Institutional-Libraries category
Standing as the first-ever Chicago Public Library in its community, the new West Loop Library is a two-story adaptive reuse project that preserves the industrial character of two buildings that were formerly part of the famed Harpo Studios campus. The library features a weathered steel exterior, which develops a protective, rust-like patina over time, unifying the façade and guiding visitors through the steel-framed entrance.
The renovated interior exposes the previously concealed bow-truss ceilings and skylights to create a light filled, loft-like space. Low-level mahogany-topped bookshelves and blackened steel elements within the space establish visual continuity and create intimate reading, study, play, and staff spaces.
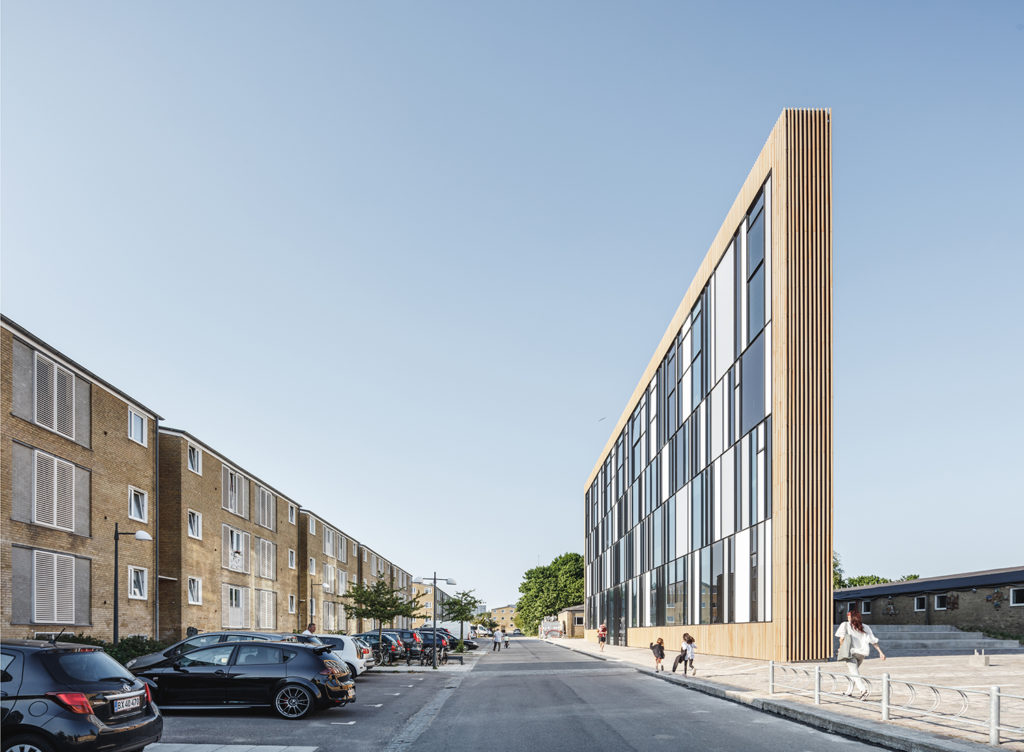
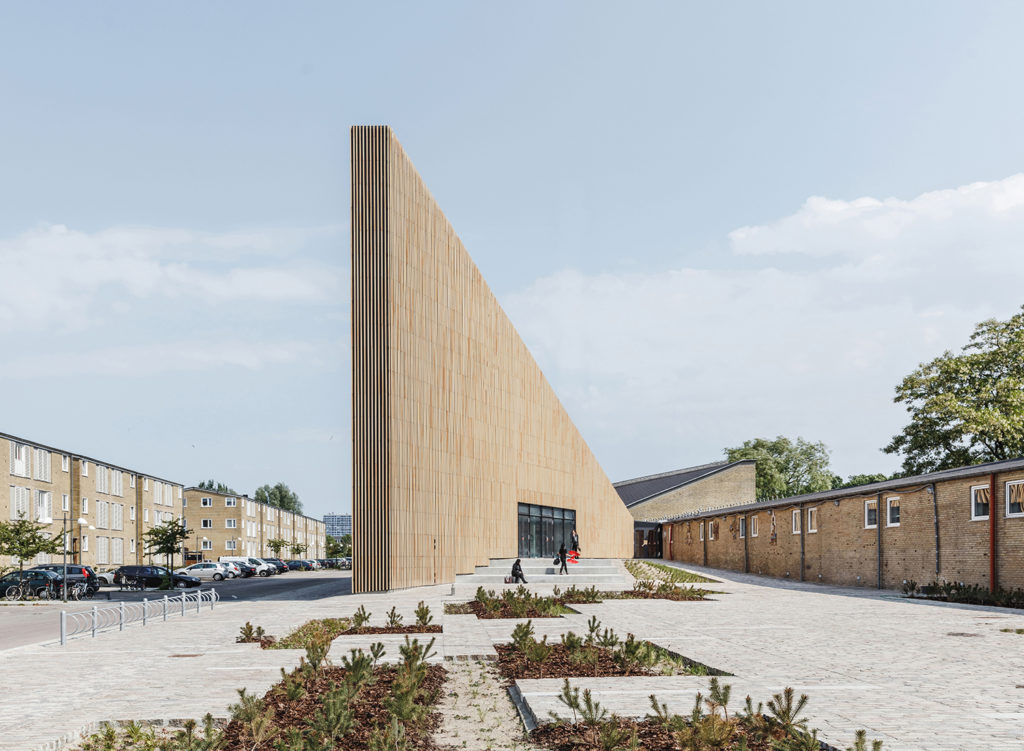
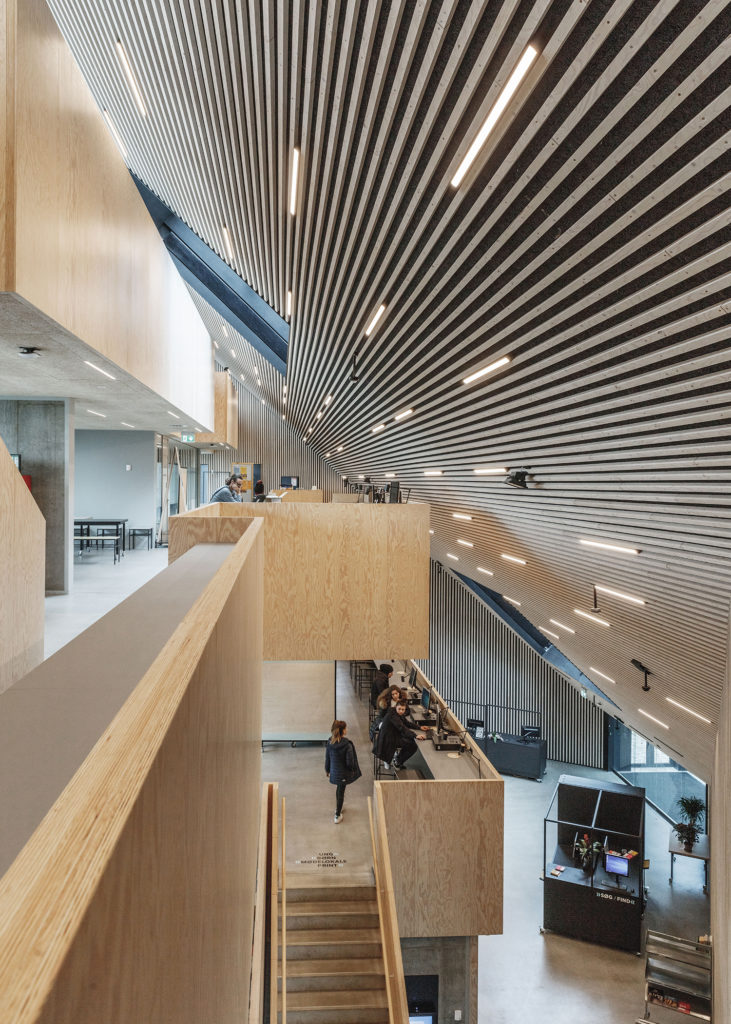
Tingbjerg Library and Culture House by COBE, Copenhagen, Denmark
2019 A+ Awards Jury Vote Winner in the Institutional-Libraries category
The new public Tingbjerg Library and Cultural House is a new landmark and focal point for the transformation of Tingbjerg from designated ghetto to livable city. The structure’s inviting architecture was designed based on input from local residents focusing on human scale. It takes the form of a wedge-shaped shell that functions as an extension to the Tingbjerg School with an angled roof sloping down to the school’s entrance.
The wide face of the library and cultural house is defined by a transparent glass façade resembling an old-fashioned typeset case. The interior of the building is defined by the wedge form that grants an open foyer with niches and balconies across its four levels. The space is highly flexible and robust allowing for multifunctional uses that cater to the surrounding community.
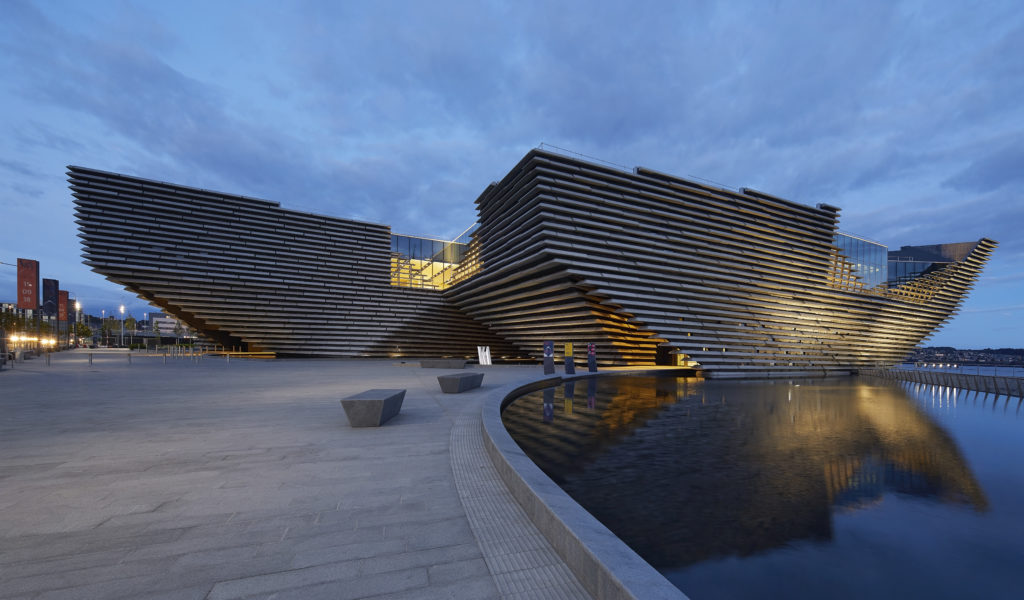
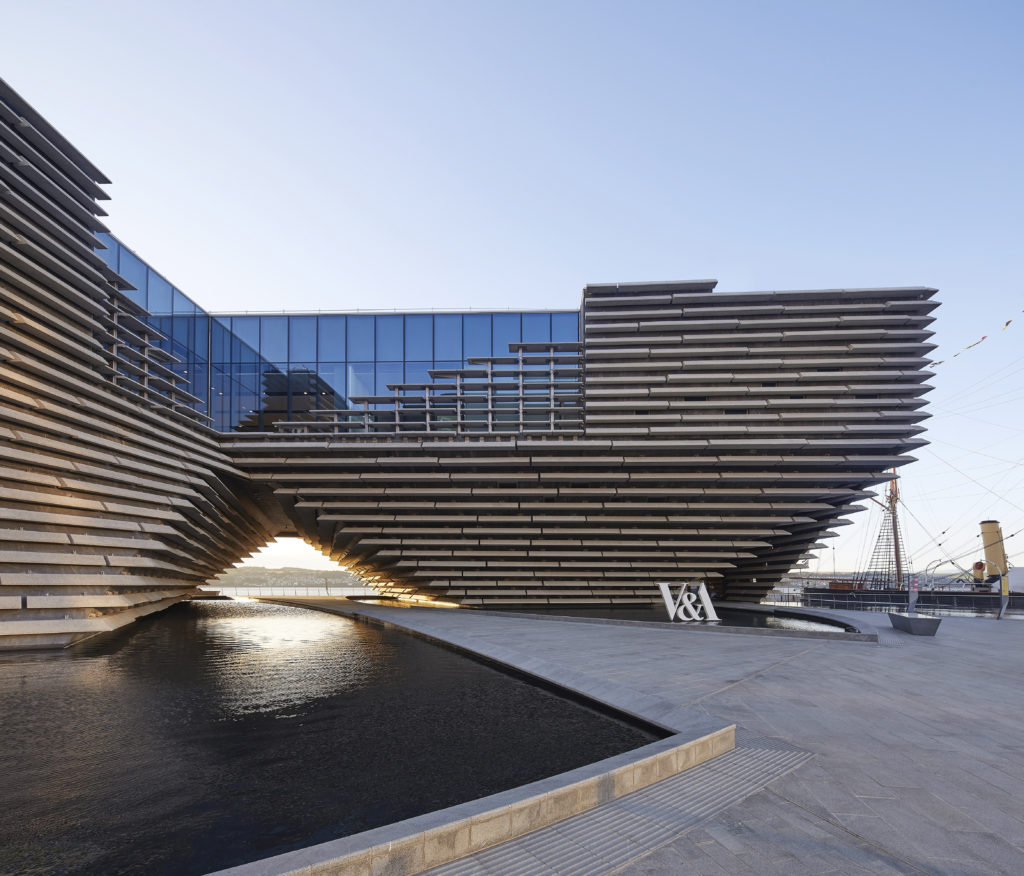
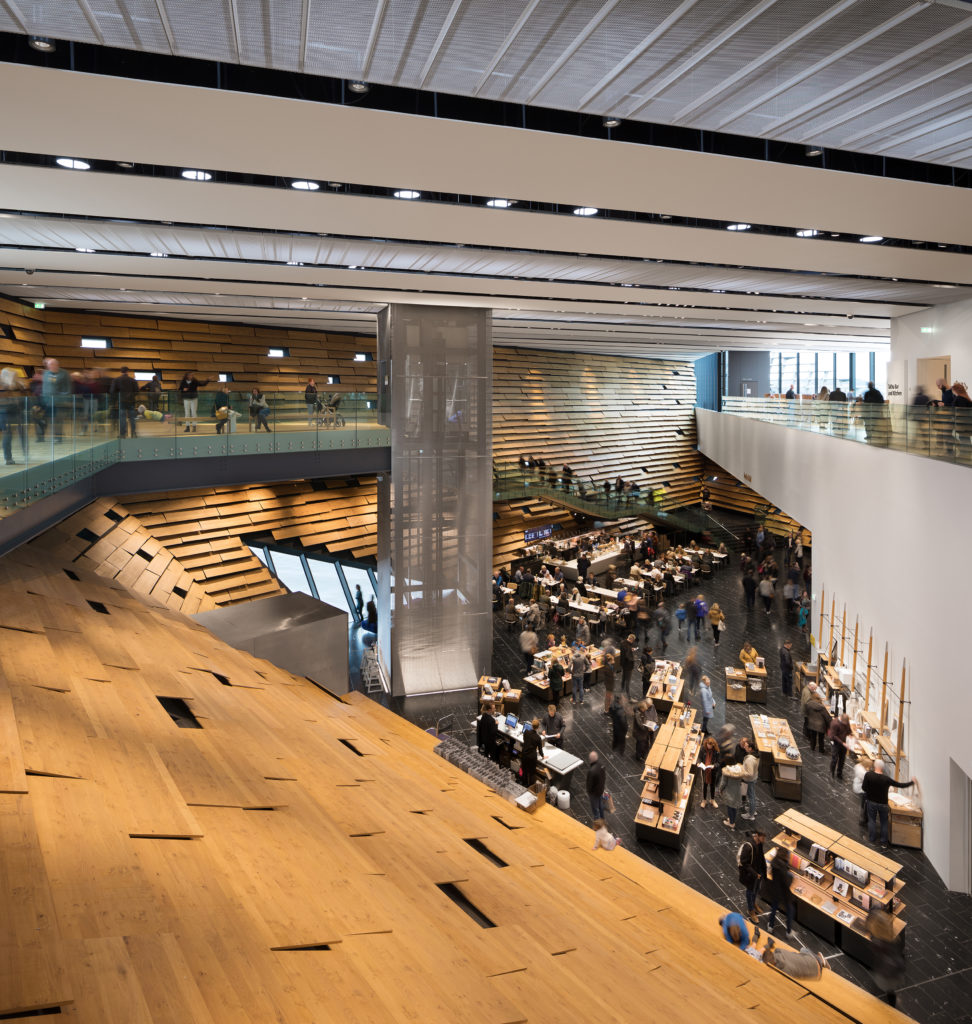
V&A Dundee by KENGO KUMA & ASSOCIATES with PiM.studio Architects and James F Stephen Architects, Dundee, United Kingdom
2019 A+ Awards Popular Vote Winner in the Cultural-Museum category
The design of V&A Dundee is intended to act as a connector between the river and the city, creating a frame through which the river can be seen from the city and vice versa. The museum’s exterior is created by methods of twisting, connecting, and layering using a ring structure made of reconstituted stone and concrete, which compliments traditional construction materials used in Dundee. The building’s form creates dramatic spaces both inside and out.
Interior and exterior plazas draw and guide patrons around the dominion of the museum. Apertures cut through the layered stone fill the interior space of the main hall with gentle light creating an open yet intimate environment. The museum’s two floors contain both social and reflective zones contributing to its multifunctional character as a public and exhibition space.
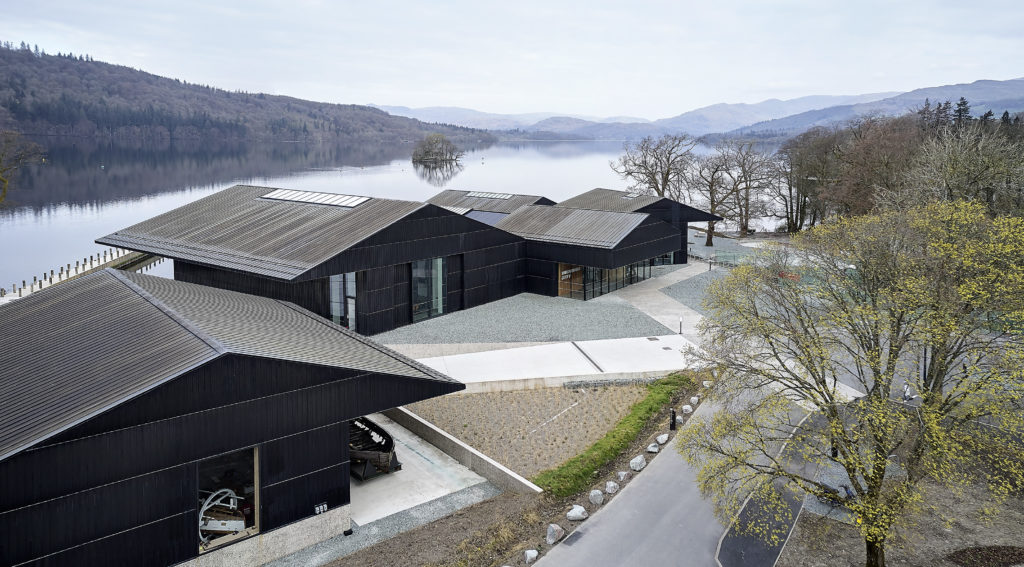
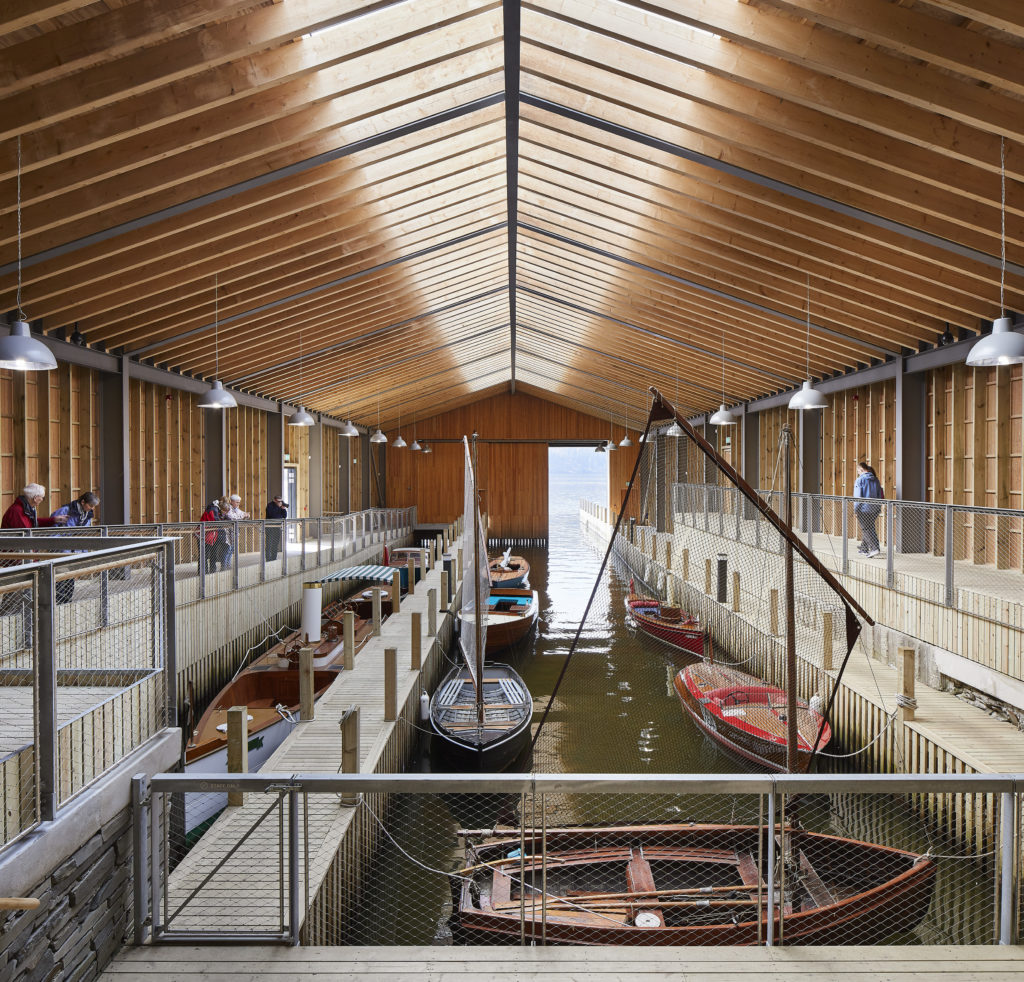
Windermere Jetty Museum by Carmody Groarke, Windermere, United Kingdom
2019 A+ Awards Jury Vote Winner in the Cultural-Museum category
The new Windermere Jetty Museum houses exhibition spaces displaying the steam launches, motorboats, yachts, and other vessels historically present on the lake. Emphasis is placed on the visitor experience, in which the site’s park landscape creates a connection between people, boats, and water. The museum is comprised of a granular ensemble of buildings that are square on plan creating a fitting scale within its context.
The centerpiece of the museum is the wet dock, which brings the lake into the heart of the experience. The museum is seen and approached from all sides giving equal importance to all of its elements. This along with the use of oxidized copper as the determining material provides architectural consistency bringing the buildings together into a cohesive whole.
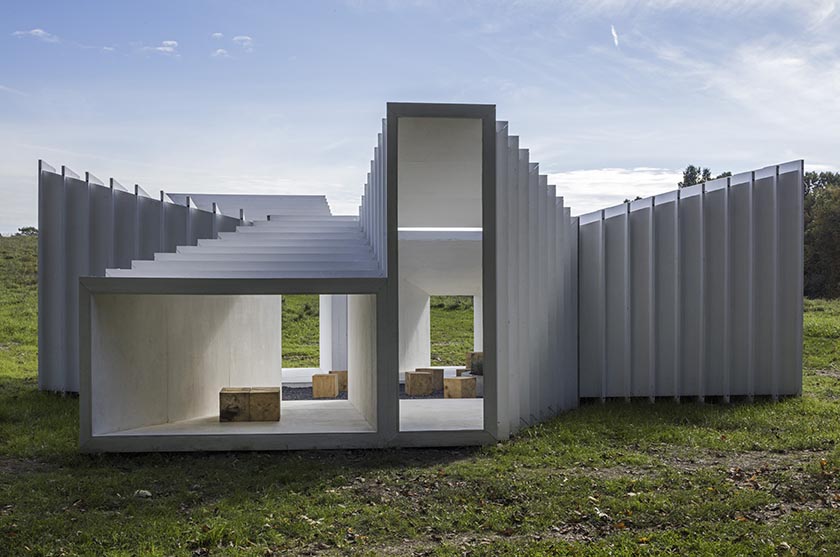
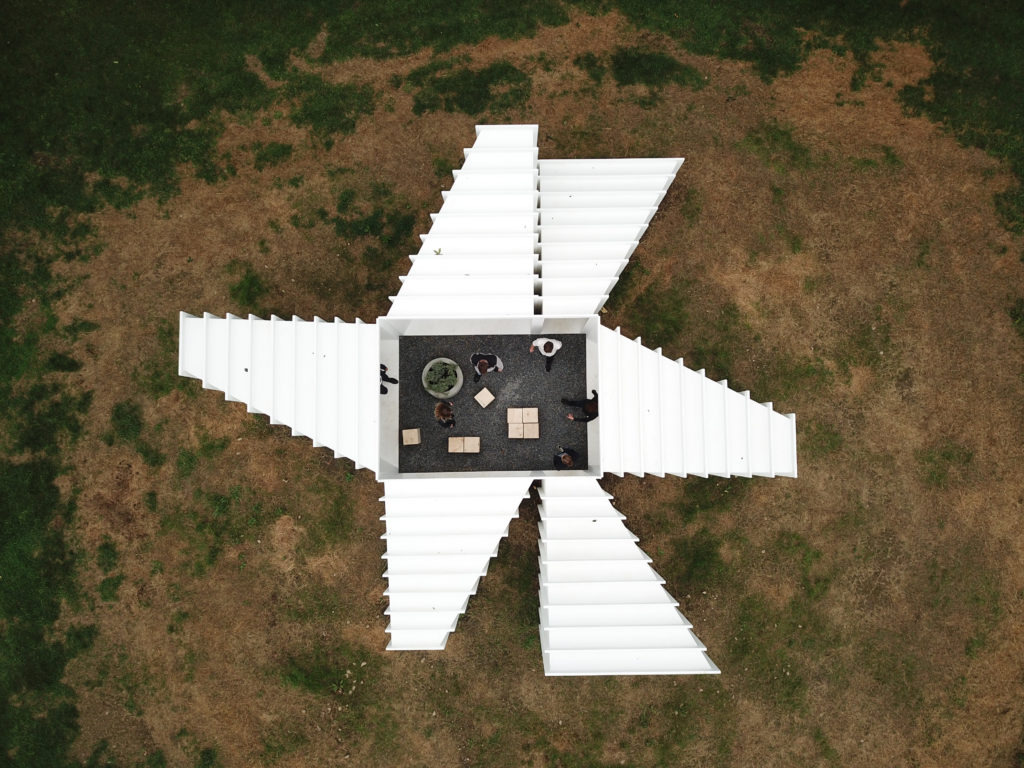
ZOID by LEVENBETTS, Columbia County, NY, United States
2019 A+ Awards Jury and Popular Vote Winner in the Cultural-Pavilions category
Sitting somewhere at the intersection between house and campsite, ZOID is a shelter arrayed around a courtyard. It is designed to prioritize nature and the collective engagement with others. The shelter can be accessed from every direction through channels of varying dimensions providing differing perspectives of the courtyard within.
Light, the experience of the interior, and a reductive approach to furniture and materials are the primary elements of the structure. ZOID is comprised of assembled panels, in which the rings of the panels stabilize one another.
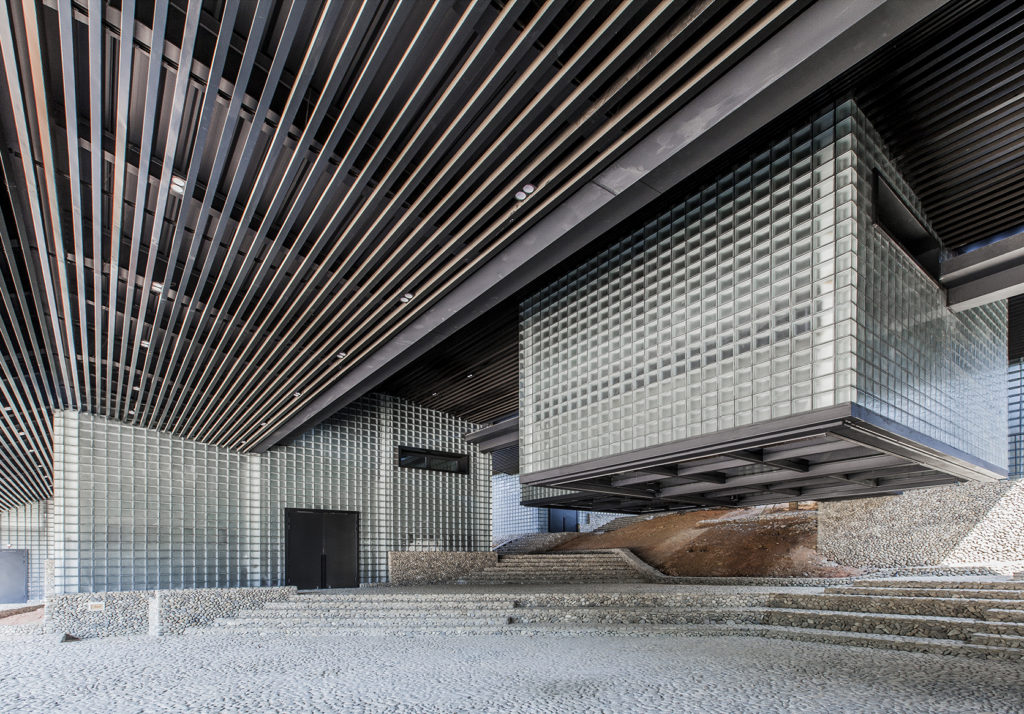
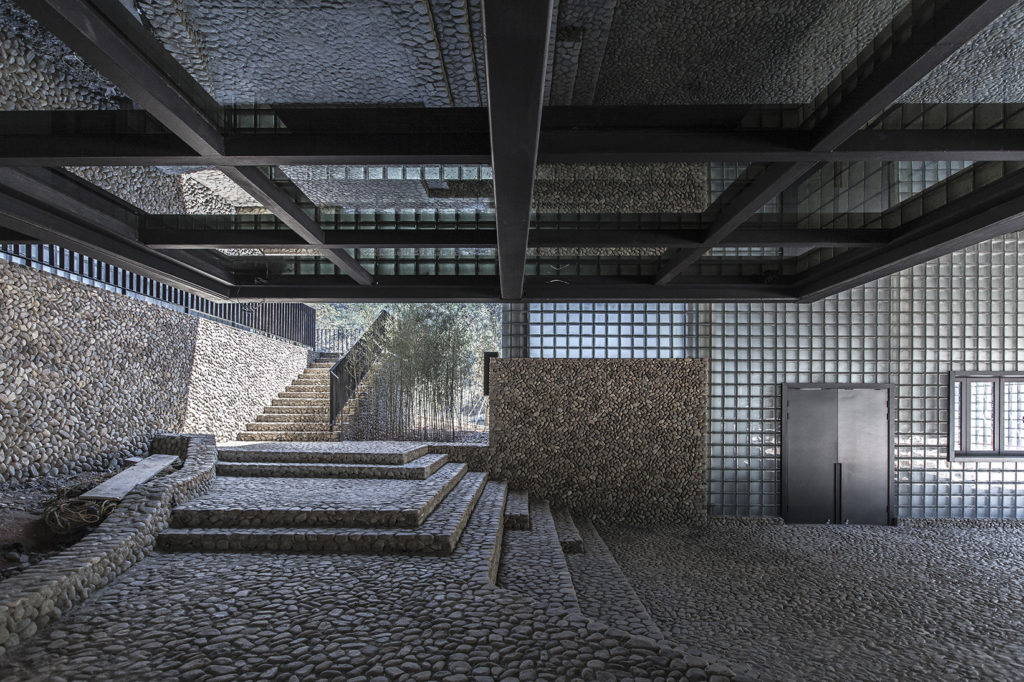
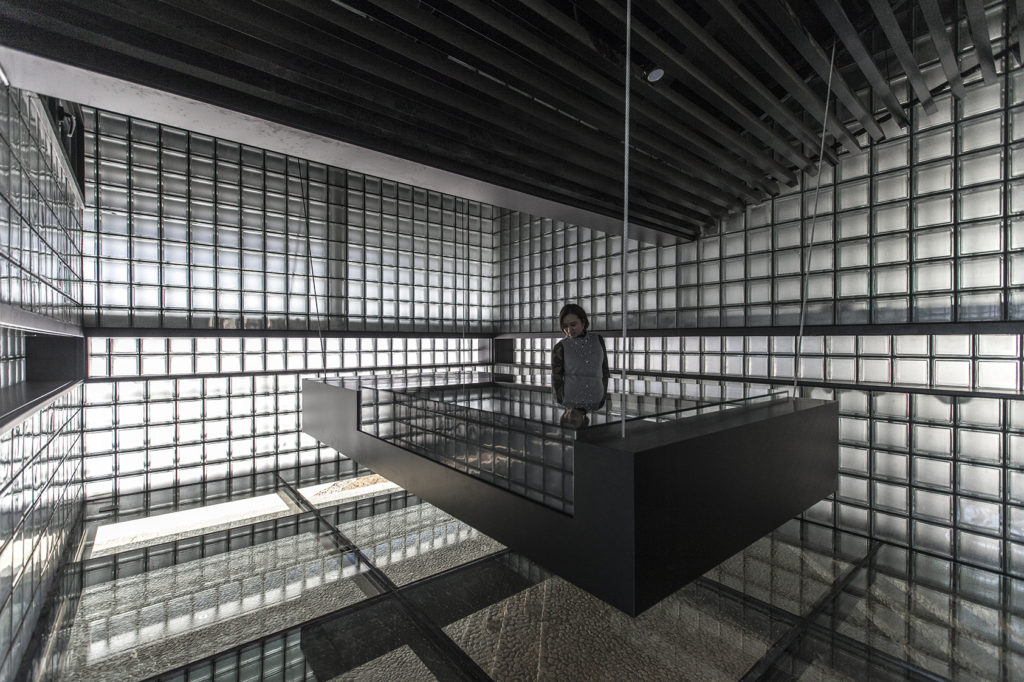
Exhibition Center of Longquan National Archaeological Park of China by OfficeOffCourse, Longquan, Lishui, China
2019 A+ Awards Popular Vote Winner in the Cultural-Gallery category
This exhibition center is one of the major attractions within the Longquan National Archaeological Park of China. The spaces within the exhibition center are divided into individual rooms creating an irregular and open-ended experience for visitors. This separation offers people a sense of discovery between man-made space and the natural environment.
The key feature of the project is the use of glass brick for the primary material of the walls. It limits light creating an aura of mystery and seclusion. Two lifted galleries, resembling glass boxes, have glass flooring allowing visitors to see the pottery ruins on the ground.
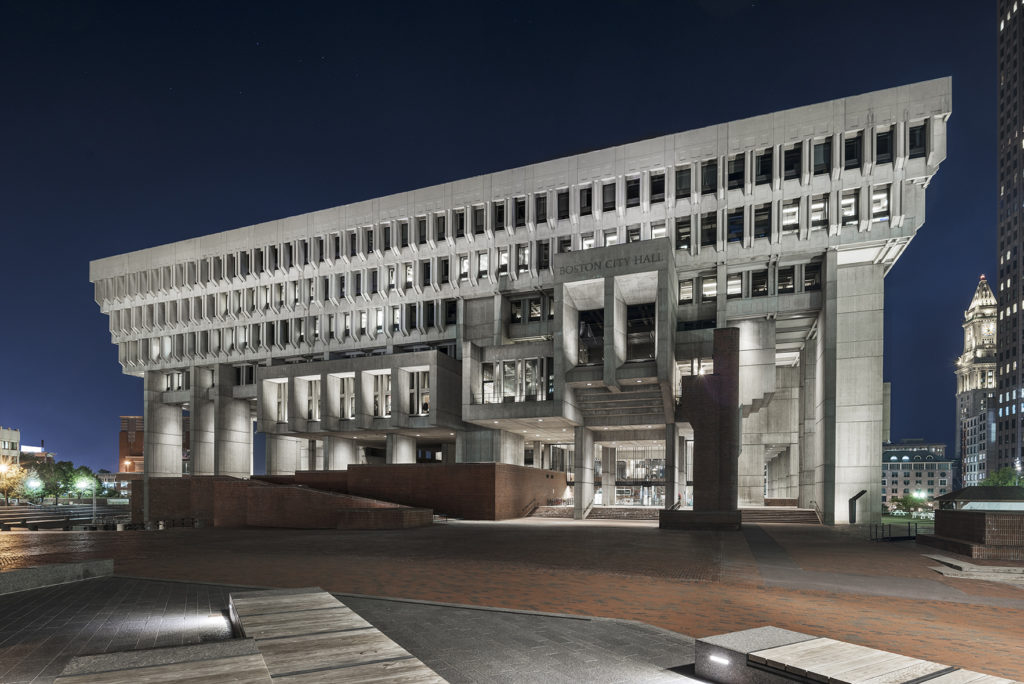
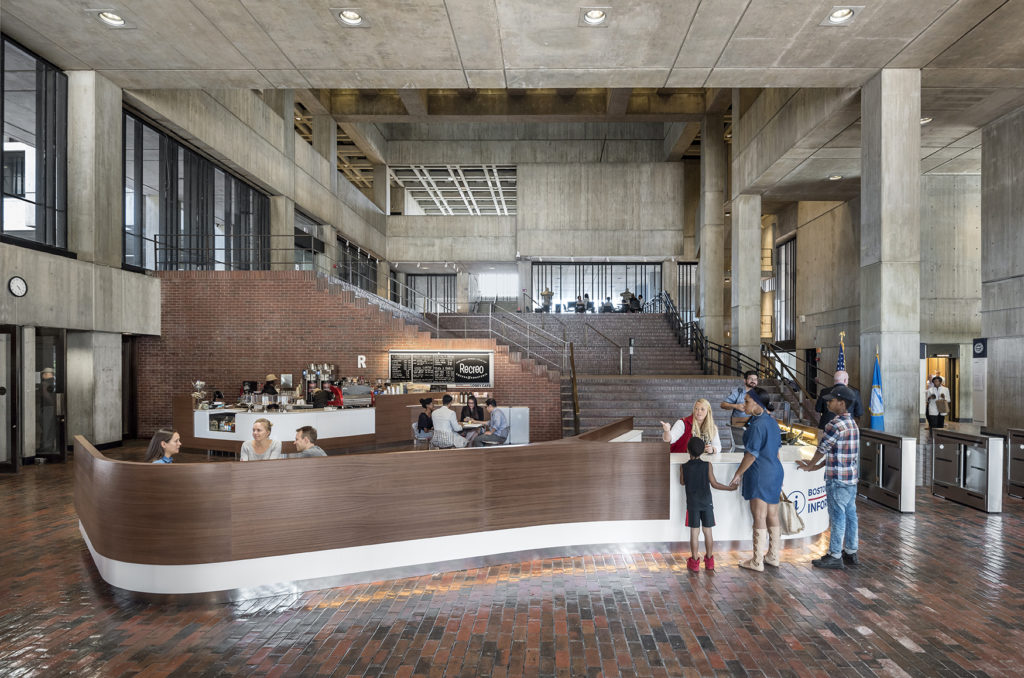
Boston City Hall Public Spaces Renovation by Utile, Inc., Boston, MA, United States
2019 A+ Awards Jury Vote Winner in the Concepts – Plus-Architecture +Preservation category
This renovation of Boston City Hall sought to drastically transform the building’s physical, ideological, and emotional presence within the hearts and minds of the citizenry. This was accomplished by redesigning the security sequence, improving navigation through new way finding, adding comfortable seating for visitors, implementing LEDs to improve light levels and gain energy efficiency, and redesigning the permitting, licensing, and ticketing transaction windows.
Through accentuating its significant features and adapting it to changing programs, the project has created a more inviting and efficient public space.
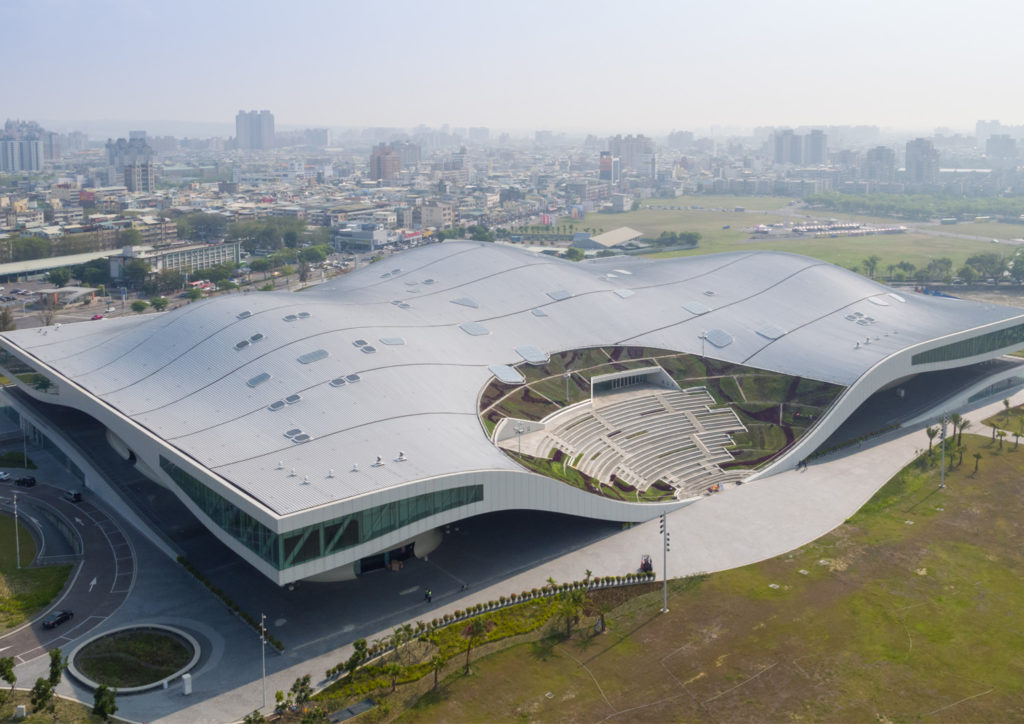
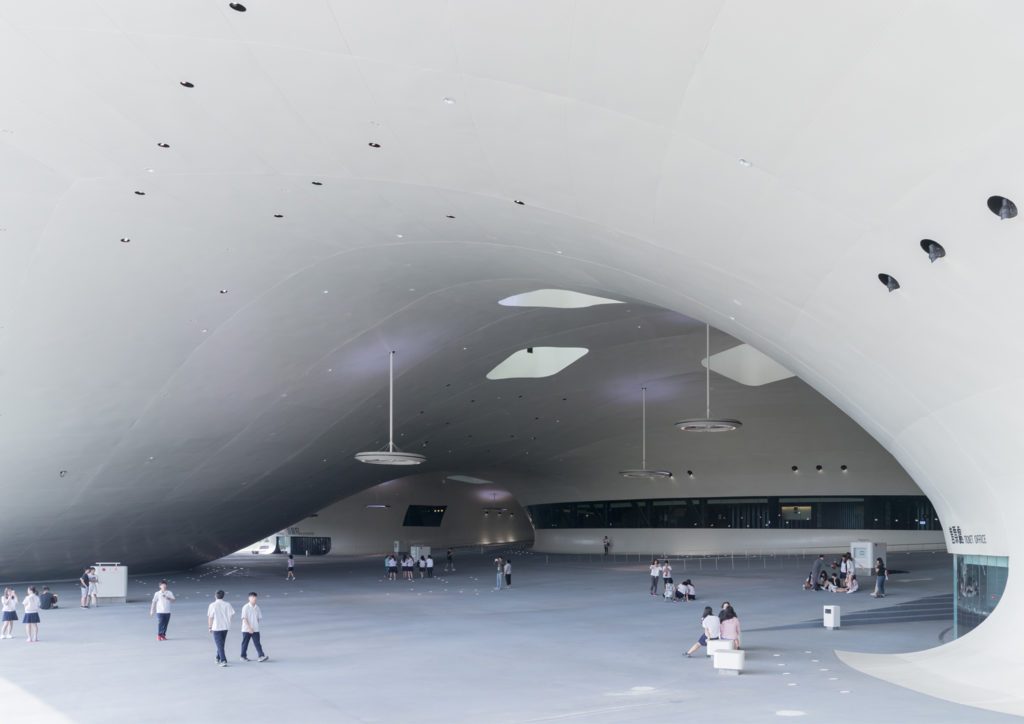
National Kaohsiung Centre for the Arts (Wei-Wu-Ying) by Mecanoo, Kaohsiung, Taiwan
2019 A+ Awards Jury and Popular Vote Winner in the Cultural-Hall / Theater category
Inspired by the open, protective shape of the banyan tree, the National Kaohsiung Centre for the Arts (Wei-Wu-Ying) provides a space for cultural activities, uniting exhibition halls, theaters, and public plazas under a single, sinuous roof. This canopy forms the conceptual foundation of the project with one side dipping to the ground to form an outdoor amphitheater. Inside curving walls expand and contract creating organic and assorted spaces of gathering and engagement.
Hit the button below to see every A+Award winner and finalist in this year’s incredible competition:
See the 2019 A+Award-Winning Projects
The post A+ Architecture: 10 Transformative Examples of Public Space Design appeared first on Journal.
, Nathaniel Bahadursingh, read more Journal http://bit.ly/30Nj0pT
Yorumlar
Yorum Gönder