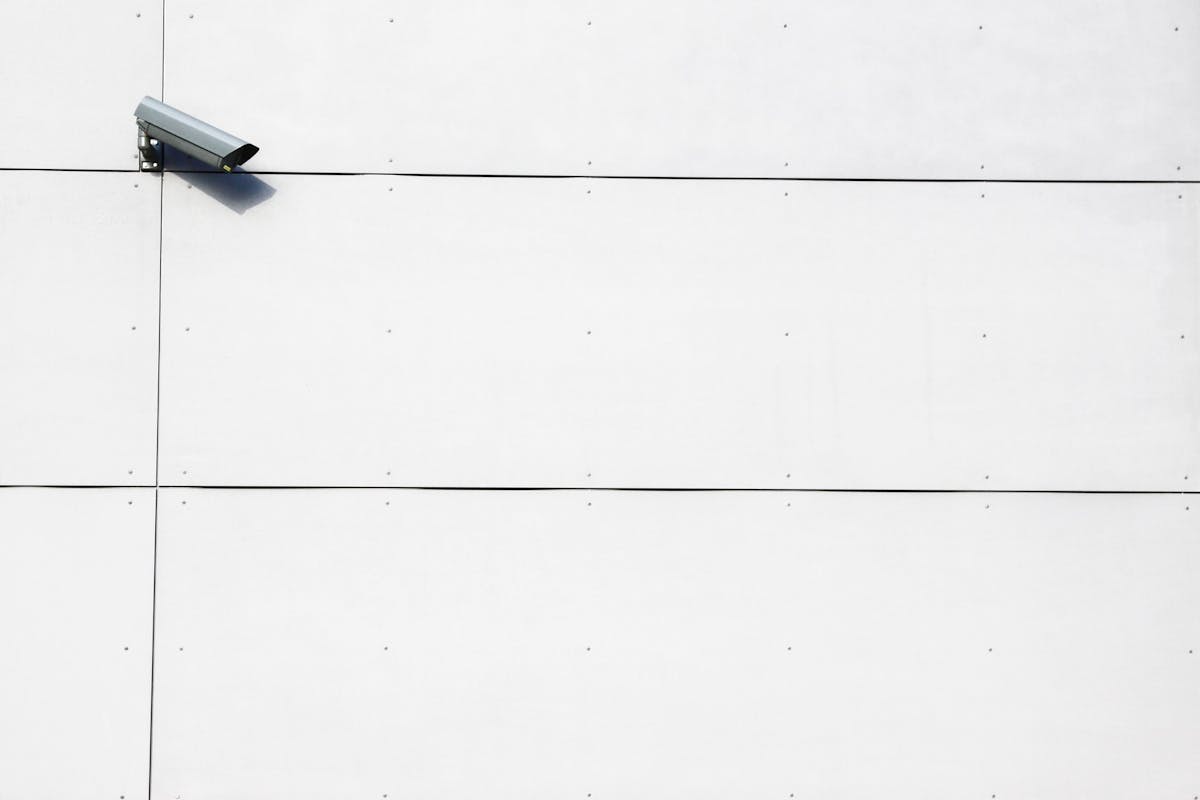New high school incorporates design elements meant to hinder active shooters


With school shootings becoming a point of concern for many across the country, K-12 design methodologies are beginning to address the issue as well.
Fruitport High School in Fruitport, Michigan, for example, is undergoing a $48 million renovation project aimed at incorporating some of these design approaches. The new work "will add curved hallways to reduce a gunman’s range, jutting barriers to provide cover and egress, and meticulously spaced classrooms that can lock on demand and hide students in the corner, out of a killer’s sight," reports The Washington Post.
Speaking with The Washington Post, Matt Sagle of TowerPinkster, and an architect on the project, illustrated the project's "shadow zones," designed areas for students to hide in that are obstructed from a shooter's sight lines. TowerPinkster also designs prisons; Regarding the project, The Washington Post writes that Sagle "wanted to strike a balance between security and creating a welcoming presence without the pendulum ...
Sean Joyner via Archinect - News http://bit.ly/2Hnnqf9
Yorumlar
Yorum Gönder