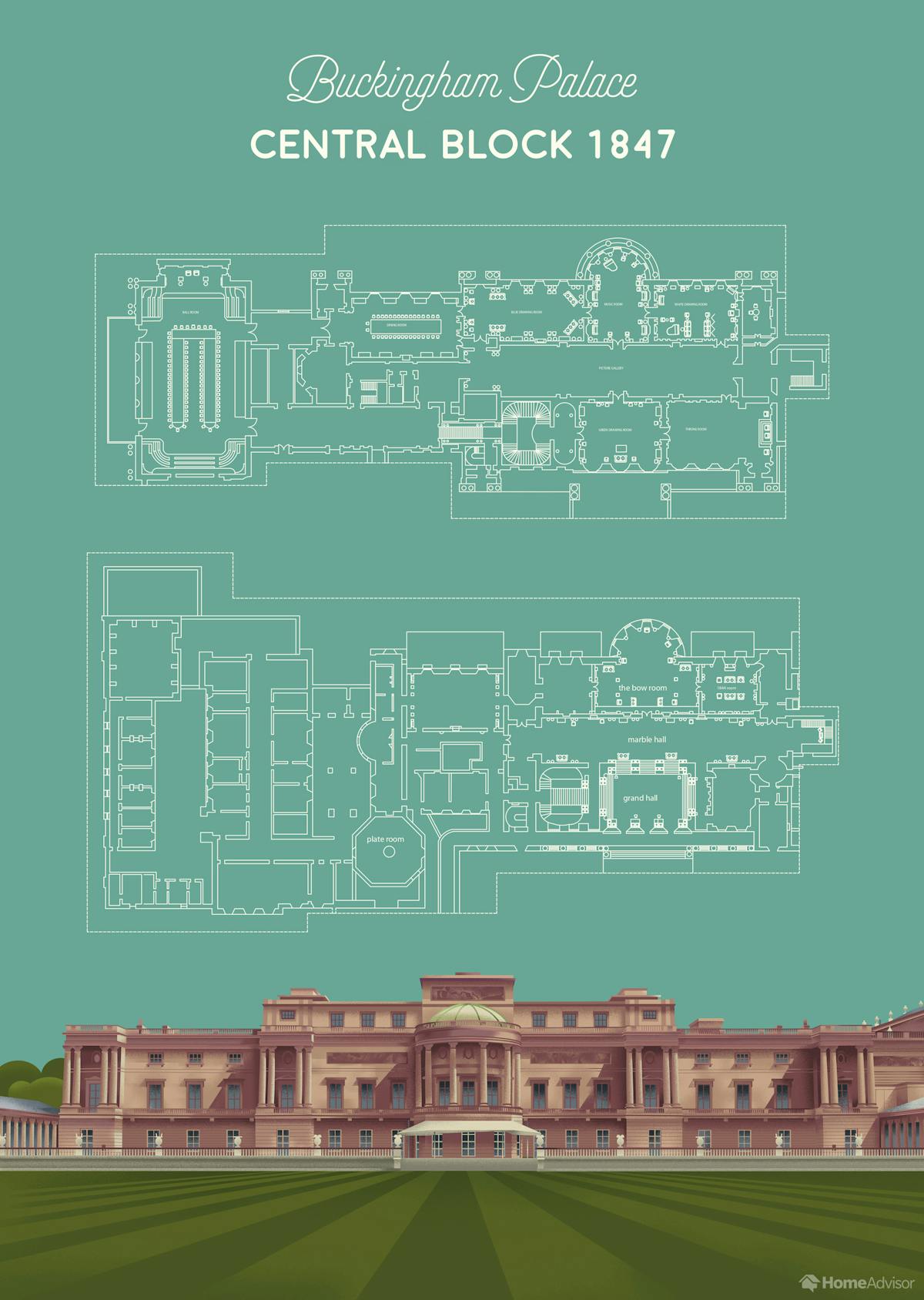Architect creates detailed floor plans of Buckingham Palace


In a pursuit to create the most accurate floor plan of Buckingham Palace available on the internet, HomeAdvisor embarked on a research project to scour every available photo and video of the palace interiors to uncover the layout of every room. Researchers then collected additional information from the Royal Collection Trust and the official website of the British royal family, before passing all of their findings to architect Jelena Popovic, who created the drawings shown below.
With 775 total rooms, the palace includes 19 staterooms, 52 royal and guest bedrooms, 188 staff bedrooms, 92 offices, and 78 bathrooms. However, many of the spaces within the palace still remain a mystery with many areas off-limits to everyone except palace staff.

The research team tackled the challenge by dividing the palace into three sections: The Central Block, the Queen's Apartments, and the East Front. Upon entry of the Central Block,...
Sean Joyner via Archinect - News https://bit.ly/2KMn2Iq
Yorumlar
Yorum Gönder