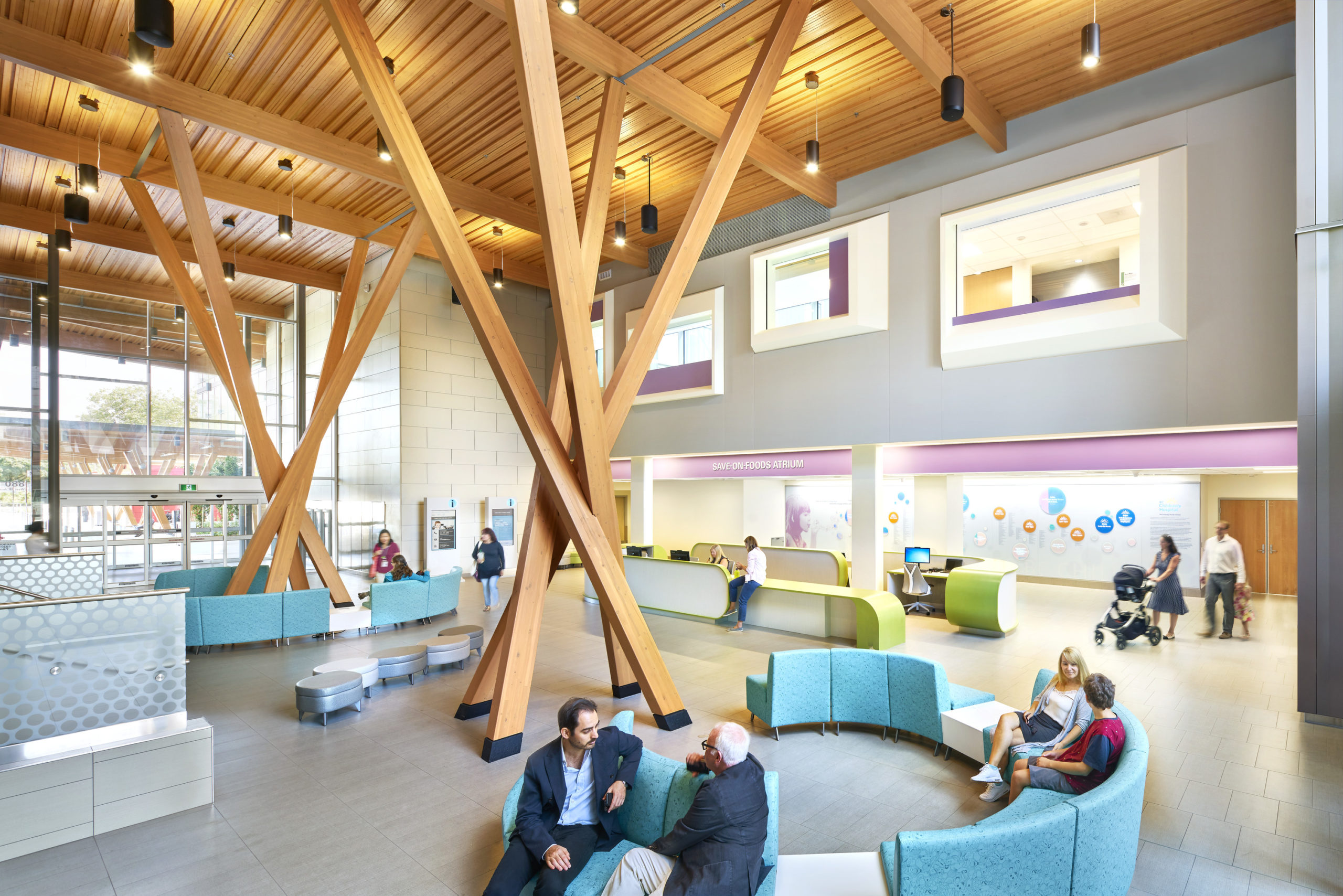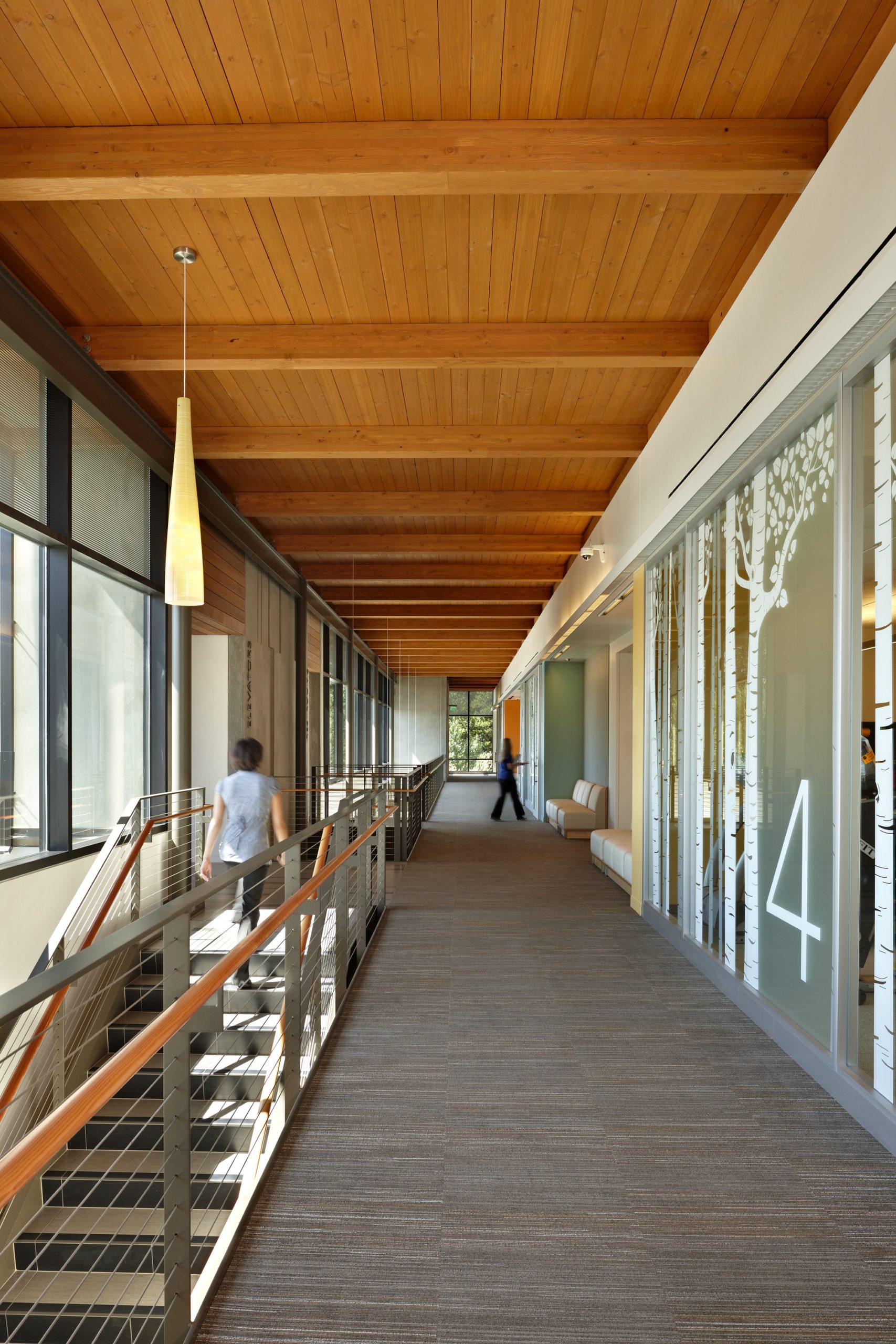Why the Next Generation of Hospitals Should Be Made From Mass Timber

David Staczek is a principal at ZGF. Staczek’s 26 years of design experience have focused on healthcare facilities while being informed by a broad portfolio of work, from office buildings and financial institutions, to pedestrian bridges and multimodal centers.
As the built environment moves toward more sustainable architecture, architects and designers are witnessing the resurrection of mass timber buildings.
Mass timber is a category of framing style that uses large, solid wood panels for constructing the wall, floor, and roof, often in combination with glulam beams and columns. The result is a building with a lower carbon footprint and shorter project timeline, along with many other well-documented benefits:
- Wood is a readily renewable material.
- Wood is a biophilic
- Wood can act as structural and finish material when ceilings are eliminated.
- Wood structures can be simpler and faster to erect than steel or concrete.
- Wood, specifically mass timber, is a resilient material – historically performing well in seismic, high-wind and fire safety testing.
- Mass timber is inherently fire resistant. The char layer acts as an insulator and protects the core of the wood layer.
With research that makes a clear case for mass timber construction, the built environment is exploding with new projects, including educational buildings, multifamily residential buildings, office buildings and entire corporate campuses.
But why not healthcare buildings and hospitals? The benefits above fall perfectly in line with what healthcare clients are asking for in their new buildings — and yet there are no mass timber hospitals under construction in America.

While U.S. mass timber building regulations are still maturing, ZGF is working in other countries to lead the charge on mass timber medical facilities. One example is Canada, where ZGF teamed up with HDR | CEI Architecture to design the 640,000 S BC Children’s Hospital & BC Women’s Hospital + Health Centre. Photo by Ed White Photographics
As is so often the case, will tight regulations and complications with code requirements preclude American healthcare facilities from adopting mass timber buildings?
I certainly hope not. To move the conversation in the right direction, let’s examine barriers to the mass timber hospital and how designers can overcome them.
Barrier 1: Building Codes
Current building codes limit exposed mass timber structures in the U.S. to 85 feet.* To construct a taller building, jurisdictions require special waivers. Recently, code changes in Colorado, Oregon and Washington state have permitted taller mass timber structures, creating exciting pathways for others to follow by granting waivers to projects over 85 feet.
*There is a new Type IV A/B/C construction option that allows for taller mass timber buildings. However, fire rating stipulations require designers to cover most of the structure with gypsum board. In forcing cumbersome measures and extra materials, this building type loses many of the benefits associated with mass timber by increasing construction time, reducing the biophilic nature of the space, and adding to the carbon footprint.
Barrier 2: Structural Issues
A typical planning module for medical facilities varies between 29’ x 29’ to 32’ x 32’. This square module is a well-established layout because it allows a variety of departments and room types within a structural grid– including parking below. Utilizing a typical grid size enables operating rooms and patient rooms to stack more easily.
Unfortunately, when comparing wood to other traditional building materials such as steel or concrete, wood beams must be deeper in order to achieve the same span. In a hospital environment, this makes it difficult to thread the necessary MEP systems through a traditionally sized ceiling when there are deeper wood members taking up space. Distinct pathways for MEP systems, including mechanical, electrical, plumbing, medical gas, and fire suppression, work the best when coupled with a mass timber frame.
This can be achieved by using double-beams as girders, stacking beams on girders, or using steel or precast concrete girders with precut MEP penetrations. Alternatively, to reduce beam depth, they can be located closer together or the column locations adjusted to a tighter spacing in at least one direction.

The Everett Clinic at Smokey Point; photo by Benjamin Benschneider
Barrier 3: Infection Control
Hospitals must ensure every element of design and building material meets strict criteria for infection control. While nascent research suggests the visual presence of wood indoors can significantly reduce stress levels among building occupants, more research is needed to understand if exposed wood performs as well or better than standard infection control materials in a hospital setting.
I believe current barriers to a mass timber hospital are surmountable. The benefits of mass timber construction are promising, and there are avenues to explore for overcoming obstacles:
- We can work with local jurisdictions and code agencies to safely modify the existing codes and allow mass timber construction in Type I occupancy buildings.
- We can work closely with engineers to design the structure and systems to work together in the space available. While it may lead to a taller floor-to-floor height, that cost could be offset by eliminating space in ceiling cavities where they are not required to take advantage of wood as a structural or finish material.
- We can partner with suppliers and researchers to understand how wood performs as an infection control material.
- Continue to push for mass timber in medical office buildings and ambulatory care facilities (which fall into the Group B occupancy and allow for mass timber as a building material) because they offer promising opportunities to become early adopters and create a pathway for others.
Mass timber construction leads to safe, durable, and beautiful outcomes across a variety of building types. In an industry with stringent regulations that ensure patient and staff safety, changes to codes and standards can move slowly. But that shouldn’t stop designers from working closely with consultants and engineers to understand what’s possible and advancing demonstration projects to create beautiful structures, reduce our carbon impact, and support patient healing.
The post Why the Next Generation of Hospitals Should Be Made From Mass Timber appeared first on Journal.
, David Staczek, read more Journal https://bit.ly/2Kq6ZQj
Yorumlar
Yorum Gönder